Porcelain Tile Bath Ideas
Refine by:
Budget
Sort by:Popular Today
141 - 160 of 15,661 photos
Item 1 of 3

Huge minimalist master black tile and porcelain tile porcelain tile, black floor and double-sink bathroom photo in San Francisco with flat-panel cabinets, medium tone wood cabinets, a one-piece toilet, black walls, quartz countertops, black countertops and a floating vanity
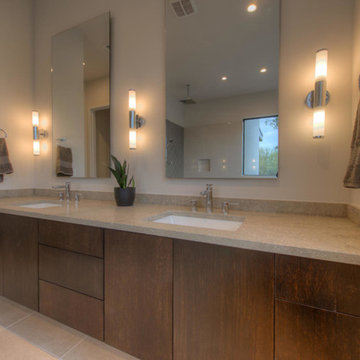
Inspiration for a large modern master beige tile and porcelain tile porcelain tile bathroom remodel in Austin with flat-panel cabinets, dark wood cabinets, white walls, an undermount sink and limestone countertops
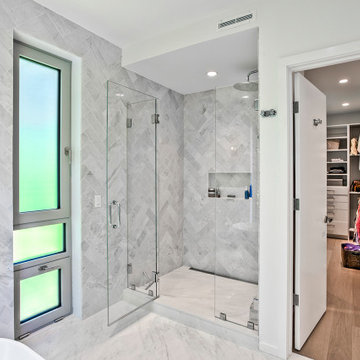
Mid-sized minimalist master white tile and porcelain tile porcelain tile, white floor and single-sink bathroom photo in New York with flat-panel cabinets, medium tone wood cabinets, a one-piece toilet, white walls, an undermount sink, quartz countertops, a hinged shower door, white countertops and a freestanding vanity
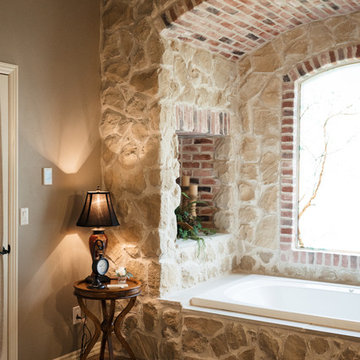
Photography by Cameron McMurtrey Photography
Mid-sized elegant master white tile and porcelain tile porcelain tile and brown floor bathroom photo in Other with furniture-like cabinets, green cabinets, beige walls, an undermount sink, granite countertops and white countertops
Mid-sized elegant master white tile and porcelain tile porcelain tile and brown floor bathroom photo in Other with furniture-like cabinets, green cabinets, beige walls, an undermount sink, granite countertops and white countertops

Although the Kids Bathroom was reduced in size by a few feet to add additional space in the Master Bathroom, you would never suspect it! Because of the new layout and design selections, it now feels even larger than before. We chose light colors for the walls, flooring, cabinetry, and tiles, as well as a large mirror to reflect more light. A custom linen closet with pull-out drawers and frosted glass elevates the design while remaining functional for this family. For a space created to work for a teenage boy, teen girl, and pre-teen girl, we showcase that you don’t need to sacrifice great design for functionality!
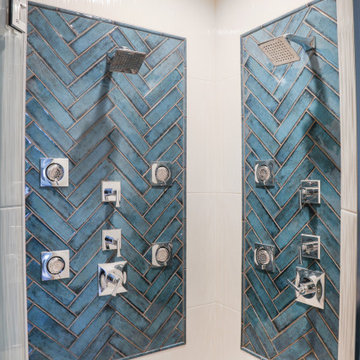
LOWELL CUSTOM HOMES, LAKE GENEVA, WI Custom Home built on beautiful Geneva Lake features New England Shingle Style architecture on the exterior with a thoroughly modern twist to the interior. Artistic and handcrafted elements are showcased throughout the detailed finishes and furnishings.
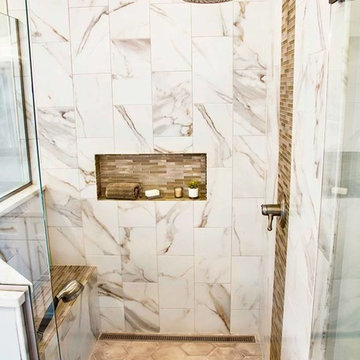
A family of four with two young girls and cats needed a brand new master bath to accommodate a family member with MS. They tasked us with creating a luxurious master bath in a modern rustic style that was ADA-accessible and could accommodate the client's walker and wheelchair in the future.
Their key issues were that the shower was relatively small, with a curb the client had to step over. They also had a large jacuzzi tub with a tub deck built around it, but the couple never used it. The main bathroom only had one vanity with minimal counter space available, and the dated finishes and materials looked tired - so they were more than ready for a beautiful transformation.
To create an ADA-accessible main bath, we relocated the shower to an interior corner, allowing for the addition of a larger ADA-accessible shower with zero entry and a bench the client could easily transfer onto for bathing. The arrangement of this space would also allow for a walker and wheelchair to easily move through the walkways for access to the shower.
We moved the toilet to where the shower had been located originally with ADA accessibility features and installed luxurious double vanities along the entire vanity wall, with a modern linen tower cabinet for added storage. Since the client loved the modern rustic aesthetic, we incorporated their chosen style with elements like the Calacatta porcelain tile, cabinet hardware, mason jar lights, and wood-framed mirrors.
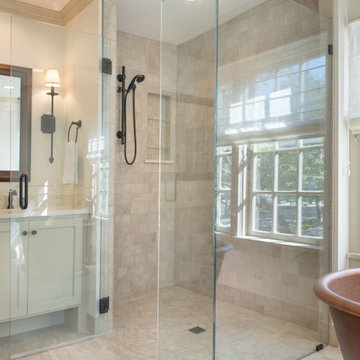
Traditional full bath in this Tudor home features built-in vanity and linen storage along with a walk-in curbless shower and pedestal copper bathtub. Oil-rubbed bronze fixtures and hardware complement the Tudor style of this home.
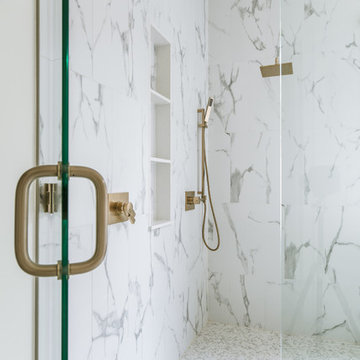
Costa Christ
Bathroom - mid-sized transitional master white tile and porcelain tile porcelain tile and white floor bathroom idea in Dallas with shaker cabinets, white cabinets, white walls, an undermount sink, quartz countertops and a hinged shower door
Bathroom - mid-sized transitional master white tile and porcelain tile porcelain tile and white floor bathroom idea in Dallas with shaker cabinets, white cabinets, white walls, an undermount sink, quartz countertops and a hinged shower door
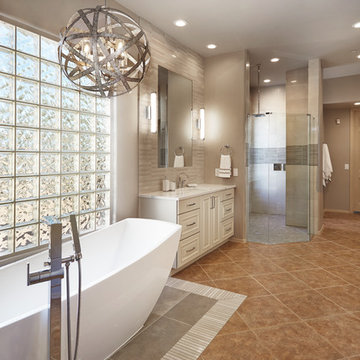
Freestanding acrylic jacuzzi tub. Custom polished nickel chandelier.
Inspiration for a large timeless master beige tile and porcelain tile porcelain tile and brown floor bathroom remodel in Phoenix with raised-panel cabinets, white cabinets, beige walls, an undermount sink and quartz countertops
Inspiration for a large timeless master beige tile and porcelain tile porcelain tile and brown floor bathroom remodel in Phoenix with raised-panel cabinets, white cabinets, beige walls, an undermount sink and quartz countertops
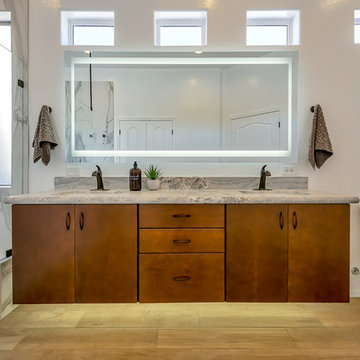
DEMO - We removed the tub shower combo, flooring, vanities, commode room walls, and removed the mirrored doors to the master closet.
THE REMODEL - We created a large zero threshold walk-in shower that is complete with 24x48 Charme series Calcatta Gold LARGE format tiles and a a 12” deco column down the middle with a 2x6 Abaco Mosaic. For the vanity, we added a beautiful floating cabinet topped with Monte Cristo Granite in a Satin finish. The under cabinet lighting and light up Mirror were supplied by our client. The wood look tile flooring was also installed throughout the bathroom, bedroom, and a few other rooms throughout the home. Finally, After removing those walls for the commode room, we were able to open up more room for the overall bathroom and then we reframed the Master Closet opening to add double doors & framed a new entry door.
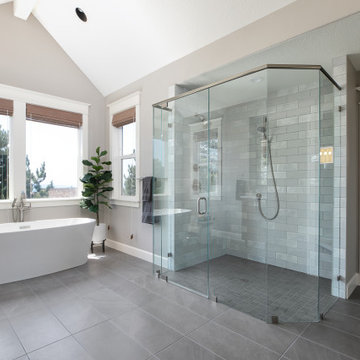
Example of a large transitional master gray tile and porcelain tile porcelain tile, gray floor, double-sink and vaulted ceiling bathroom design in Portland with shaker cabinets, medium tone wood cabinets, gray walls, an undermount sink, quartz countertops, a hinged shower door, white countertops and a built-in vanity
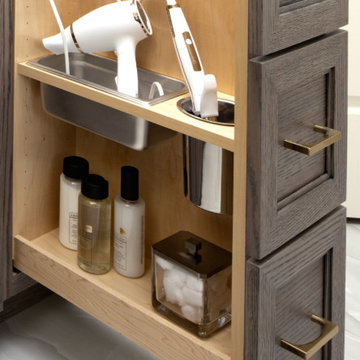
Detail of our custom wire-brush burnished oak cabinetry incorporating a fully functional hair dryer and curling iron pull out.
Transitional master gray tile and porcelain tile porcelain tile, gray floor and double-sink bathroom photo in Oklahoma City with furniture-like cabinets, a one-piece toilet, beige walls, an undermount sink, quartz countertops, gray countertops and a built-in vanity
Transitional master gray tile and porcelain tile porcelain tile, gray floor and double-sink bathroom photo in Oklahoma City with furniture-like cabinets, a one-piece toilet, beige walls, an undermount sink, quartz countertops, gray countertops and a built-in vanity
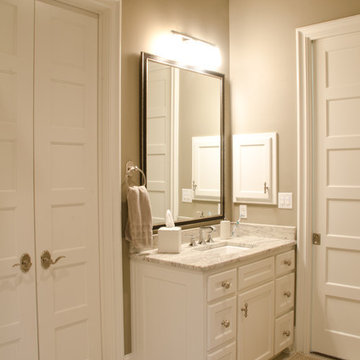
View of his vanity in Master bath with doors to her closet on the left and door to his closet on the right
Bathroom - huge traditional master white tile and porcelain tile porcelain tile bathroom idea in Austin with an undermount sink, recessed-panel cabinets, white cabinets, granite countertops, a one-piece toilet and beige walls
Bathroom - huge traditional master white tile and porcelain tile porcelain tile bathroom idea in Austin with an undermount sink, recessed-panel cabinets, white cabinets, granite countertops, a one-piece toilet and beige walls
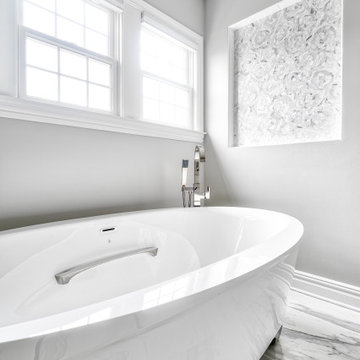
Great shot of the BainUltra freestanding tub with towel warmer and feature tile.
Photography by Chris Veith
Huge transitional master white tile and porcelain tile marble floor bathroom photo in New York with shaker cabinets, white cabinets, a bidet, beige walls, an undermount sink, quartzite countertops, a hinged shower door and white countertops
Huge transitional master white tile and porcelain tile marble floor bathroom photo in New York with shaker cabinets, white cabinets, a bidet, beige walls, an undermount sink, quartzite countertops, a hinged shower door and white countertops
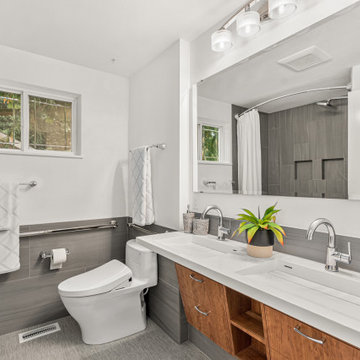
Inspiration for a small contemporary 3/4 gray tile and porcelain tile porcelain tile, gray floor and double-sink bathroom remodel in Seattle with flat-panel cabinets, light wood cabinets, a bidet, white walls, an integrated sink, solid surface countertops, white countertops and a floating vanity
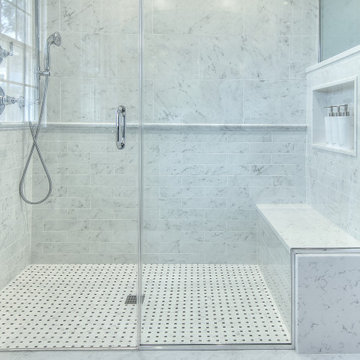
Guest bathroom complete remodel.
Example of a large transitional kids' white tile and porcelain tile marble floor and white floor walk-in shower design in Other with raised-panel cabinets, gray cabinets, a two-piece toilet, blue walls, an undermount sink, quartz countertops, a hinged shower door and white countertops
Example of a large transitional kids' white tile and porcelain tile marble floor and white floor walk-in shower design in Other with raised-panel cabinets, gray cabinets, a two-piece toilet, blue walls, an undermount sink, quartz countertops, a hinged shower door and white countertops
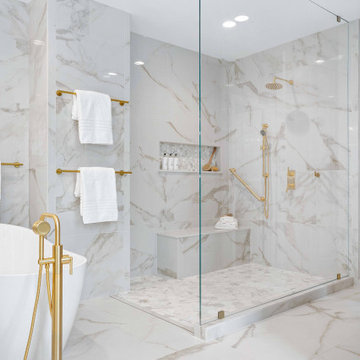
Created a large master bath suite by combining a bedroom next to the exiting bathroom. curb less shower entry, bench seat, niche, free standing tub, floor mount tub filler in gold finish, lighted mirrors, marble pattern porcelain tiles for easy maintenance, frame less shower glass floor to ceiling

Photography: Jason Stemple
Mid-sized transitional master beige tile and porcelain tile porcelain tile, beige floor and double-sink bathroom photo in Charleston with raised-panel cabinets, white cabinets, beige walls, an undermount sink, quartz countertops, white countertops and a built-in vanity
Mid-sized transitional master beige tile and porcelain tile porcelain tile, beige floor and double-sink bathroom photo in Charleston with raised-panel cabinets, white cabinets, beige walls, an undermount sink, quartz countertops, white countertops and a built-in vanity
Porcelain Tile Bath Ideas
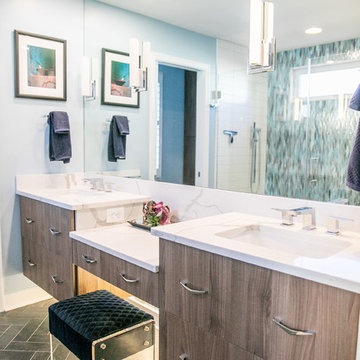
Example of a mid-sized trendy master white tile and porcelain tile slate floor and gray floor walk-in shower design in Baltimore with flat-panel cabinets, medium tone wood cabinets, blue walls, an undermount sink, quartz countertops, a hinged shower door and white countertops
8







