Porcelain Tile Kitchen with an Island Ideas
Refine by:
Budget
Sort by:Popular Today
121 - 140 of 75,252 photos
Item 1 of 4
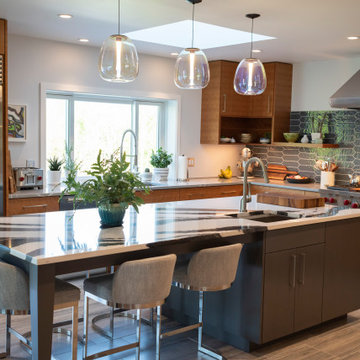
The centerpiece of this elegant kitchen is a painted island with Cambria’s stunning countertop, Bentley. Floating above are three dreamy pendant light fixtures from Sonneman. Sleek, linear cherry cabinets by Foster Custom Woodworks surround the island. There is ample storage in the floor to ceiling unit which sports glass tiles and metal framed glass doors. Open shelving and floating shelves flank the Wolf range.
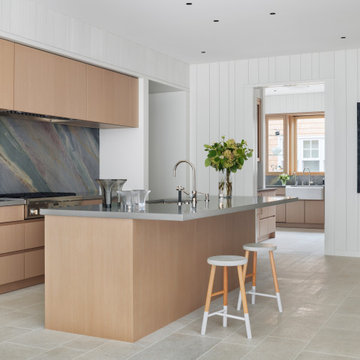
New construction of 6,500 SF main home and extensively renovated 4,100 SF guest house with new garage structures.
Highlights of this wonderfully intimate oceanfront compound include a Phantom car lift, salt water integrated fish tank in kitchen/dining area, curvilinear staircase with fiberoptic embedded lighting, and HomeWorks systems.
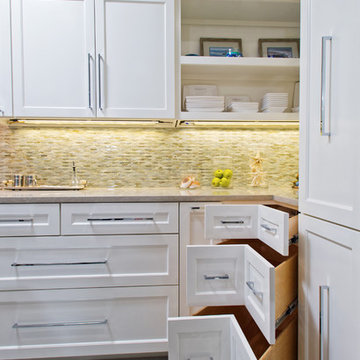
Custom corner cabinets make great use of a hard to get to space. Open shelving show off the owners favorite place settings and small artwork.
Inspiration for a huge contemporary u-shaped porcelain tile open concept kitchen remodel in Austin with an undermount sink, shaker cabinets, white cabinets, quartz countertops, multicolored backsplash, glass tile backsplash, stainless steel appliances and an island
Inspiration for a huge contemporary u-shaped porcelain tile open concept kitchen remodel in Austin with an undermount sink, shaker cabinets, white cabinets, quartz countertops, multicolored backsplash, glass tile backsplash, stainless steel appliances and an island
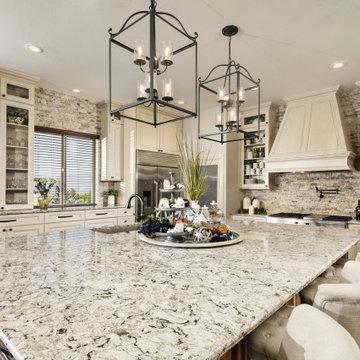
Large transitional l-shaped porcelain tile and brown floor open concept kitchen photo in Denver with an undermount sink, raised-panel cabinets, white cabinets, quartz countertops, multicolored backsplash, stone tile backsplash, stainless steel appliances, an island and multicolored countertops
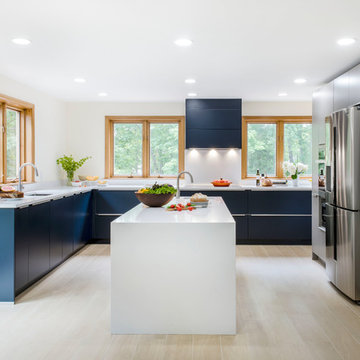
Modern kitchen complemented by the natural sunlight of multiple windows that surround this space. Maximized storage was utilized on all lower cabinets allowing for all the original windows & trim to remain. The clients opted for a dark navy blue on the base cabinets with an accent of gray on the appliance wall and island. A custom cabinet was built above the cooktop to hide the hood for a uniformed and seamless look.
Sabrina Cole Quinn Photography
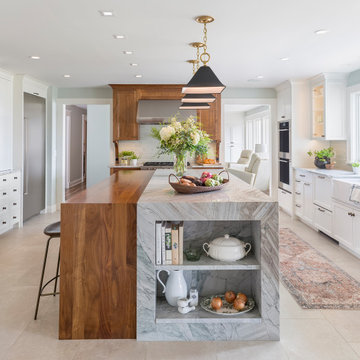
Cookbooks are stored in a quartzite niche built into the end of the island.
Inspiration for a large transitional porcelain tile and beige floor eat-in kitchen remodel in Minneapolis with a farmhouse sink, recessed-panel cabinets, white cabinets, quartzite countertops, ceramic backsplash, stainless steel appliances, an island and white countertops
Inspiration for a large transitional porcelain tile and beige floor eat-in kitchen remodel in Minneapolis with a farmhouse sink, recessed-panel cabinets, white cabinets, quartzite countertops, ceramic backsplash, stainless steel appliances, an island and white countertops
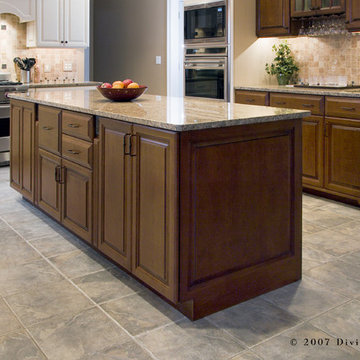
Eat-in kitchen - large traditional u-shaped porcelain tile eat-in kitchen idea in Boston with an undermount sink, beaded inset cabinets, white cabinets, granite countertops, beige backsplash, stone tile backsplash, stainless steel appliances and an island
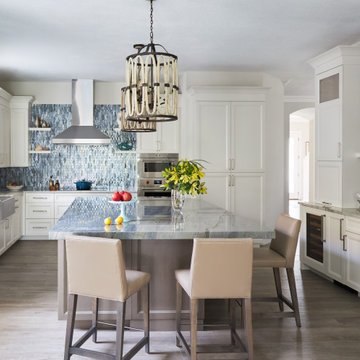
Inspiration for a large coastal l-shaped porcelain tile and gray floor kitchen remodel in Other with a farmhouse sink, recessed-panel cabinets, white cabinets, quartzite countertops, multicolored backsplash, glass tile backsplash, stainless steel appliances, an island and blue countertops

Rodwin Architecture & Skycastle Homes
Location: Boulder, Colorado, USA
Interior design, space planning and architectural details converge thoughtfully in this transformative project. A 15-year old, 9,000 sf. home with generic interior finishes and odd layout needed bold, modern, fun and highly functional transformation for a large bustling family. To redefine the soul of this home, texture and light were given primary consideration. Elegant contemporary finishes, a warm color palette and dramatic lighting defined modern style throughout. A cascading chandelier by Stone Lighting in the entry makes a strong entry statement. Walls were removed to allow the kitchen/great/dining room to become a vibrant social center. A minimalist design approach is the perfect backdrop for the diverse art collection. Yet, the home is still highly functional for the entire family. We added windows, fireplaces, water features, and extended the home out to an expansive patio and yard.
The cavernous beige basement became an entertaining mecca, with a glowing modern wine-room, full bar, media room, arcade, billiards room and professional gym.
Bathrooms were all designed with personality and craftsmanship, featuring unique tiles, floating wood vanities and striking lighting.
This project was a 50/50 collaboration between Rodwin Architecture and Kimball Modern
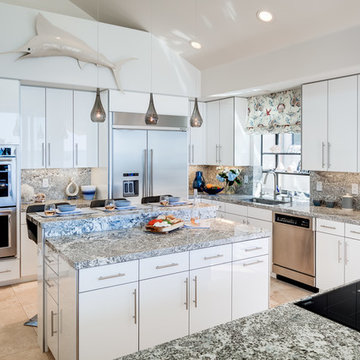
Example of a mid-sized beach style u-shaped porcelain tile and beige floor kitchen design in San Diego with an undermount sink, flat-panel cabinets, white cabinets, granite countertops, gray backsplash, stainless steel appliances, an island and gray countertops
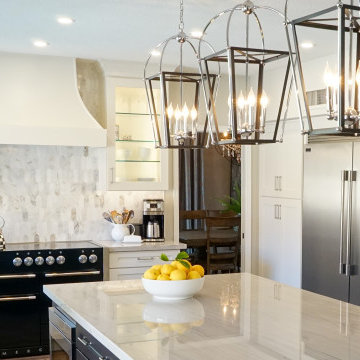
Example of a mid-sized transitional u-shaped porcelain tile and brown floor kitchen pantry design in Phoenix with a farmhouse sink, shaker cabinets, white cabinets, quartzite countertops, white backsplash, marble backsplash, stainless steel appliances, an island and white countertops
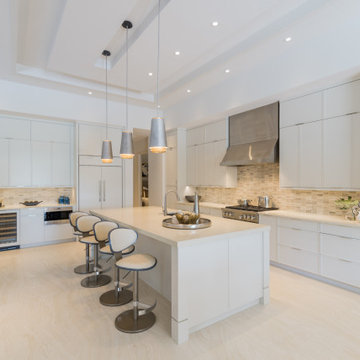
Kitchen - large mediterranean l-shaped porcelain tile and beige floor kitchen idea in Miami with an undermount sink, recessed-panel cabinets, white cabinets, gray backsplash, porcelain backsplash, stainless steel appliances, an island and white countertops
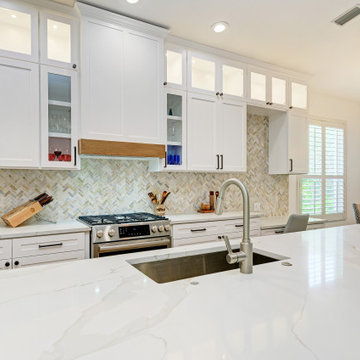
Complete kitchen renovation, removal of 1/2 wall, added an 11-foot island with Quartz countertops, white cabinets, low VOC paint, desk area, pull-out drawers, soft close shelves, solid wood all around.
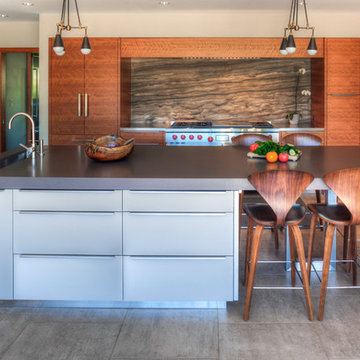
Rick Keating
Example of a large trendy galley porcelain tile and gray floor kitchen design in Portland with an undermount sink, flat-panel cabinets, medium tone wood cabinets, gray backsplash, stone slab backsplash, stainless steel appliances, an island and gray countertops
Example of a large trendy galley porcelain tile and gray floor kitchen design in Portland with an undermount sink, flat-panel cabinets, medium tone wood cabinets, gray backsplash, stone slab backsplash, stainless steel appliances, an island and gray countertops
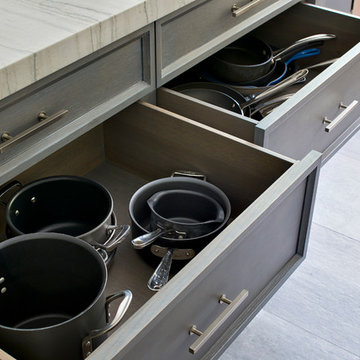
A talented interior designer was ready for a complete redo of her 1980s style kitchen in Chappaqua. Although very spacious, she was looking for better storage and flow in the kitchen, so a smaller island with greater clearances were desired. Grey glazed cabinetry island balances the warm-toned cerused white oak perimeter cabinetry.
White macauba countertops create a harmonious color palette while the decorative backsplash behind the range adds both pattern and texture. Kitchen design and custom cabinetry by Studio Dearborn. Interior design finishes by Strauss House Designs LLC. White Macauba countertops by Rye Marble. Refrigerator, freezer and wine refrigerator by Subzero; Range by Viking Hardware by Lewis Dolan. Sink by Julien. Over counter Lighting by Providence Art Glass. Chandelier by Niche Modern (custom). Sink faucet by Rohl. Tile, Artistic Tile. Chairs and stools, Soho Concept. Photography Adam Kane Macchia.
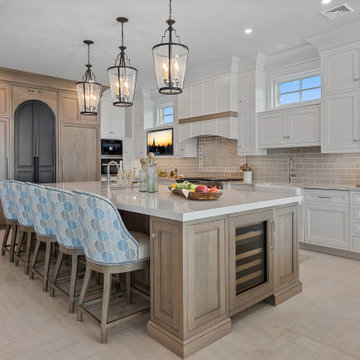
Large beach style porcelain tile and beige floor open concept kitchen photo in New York with a farmhouse sink, shaker cabinets, white cabinets, quartzite countertops, beige backsplash, mosaic tile backsplash, stainless steel appliances, an island and white countertops

Trent Teigen
Example of a mid-sized transitional u-shaped porcelain tile and beige floor open concept kitchen design in Other with a double-bowl sink, recessed-panel cabinets, quartzite countertops, blue backsplash, mosaic tile backsplash, stainless steel appliances, an island and medium tone wood cabinets
Example of a mid-sized transitional u-shaped porcelain tile and beige floor open concept kitchen design in Other with a double-bowl sink, recessed-panel cabinets, quartzite countertops, blue backsplash, mosaic tile backsplash, stainless steel appliances, an island and medium tone wood cabinets
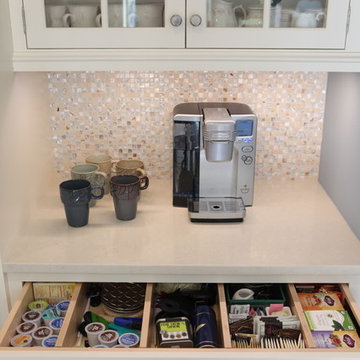
client needed an area for coffee machine and with all the drawers below for tea, coffees, filters, and cups in the cabinets above.
---Matthew Adam Photography
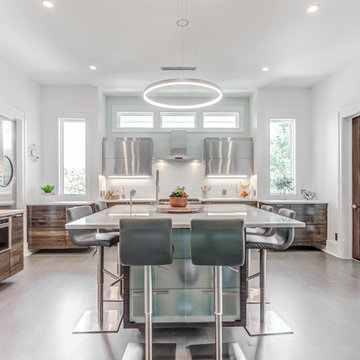
An open kitchen with custom, floating, Douglas Fir cabinets topped with white Neolith counter tops and stainless Richelieu uppers, is anchored by an island of stratta marble on large scale tile. Subtle grays and browns impart serenity and warmth while swivel bar stools and an industrial swinging pantry door accommodate the quick movements of an active family through and around the space. A stunningSonneman light is suspended above the whole like a halo radiating just the right, bright light.
Porcelain Tile Kitchen with an Island Ideas
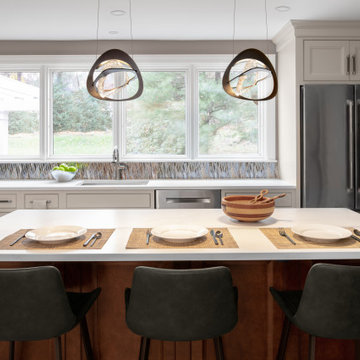
Eat-in kitchen - large transitional porcelain tile eat-in kitchen idea in Boston with a single-bowl sink, quartz countertops, multicolored backsplash, glass tile backsplash, stainless steel appliances, an island and white countertops
7





