Porcelain Tile Kitchen with an Undermount Sink Ideas
Refine by:
Budget
Sort by:Popular Today
101 - 120 of 61,952 photos
Item 1 of 3
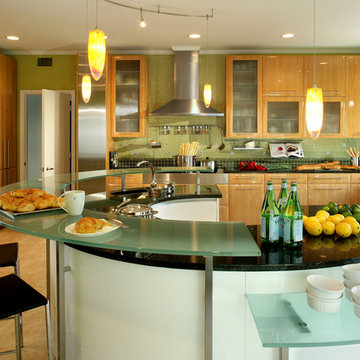
Cover of Kitchen & Bath Business Magazine
Photo - Peter Rymwid
Eat-in kitchen - large modern porcelain tile eat-in kitchen idea in New York with an undermount sink, flat-panel cabinets, light wood cabinets, glass countertops, green backsplash, glass tile backsplash, stainless steel appliances and an island
Eat-in kitchen - large modern porcelain tile eat-in kitchen idea in New York with an undermount sink, flat-panel cabinets, light wood cabinets, glass countertops, green backsplash, glass tile backsplash, stainless steel appliances and an island
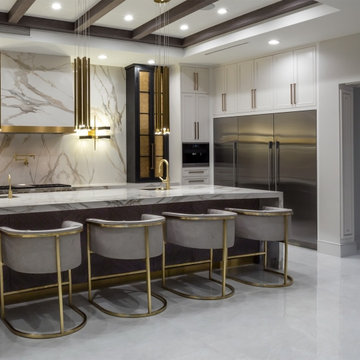
This custom-designed kitchen features gold glass in tall black cabinets on each side of the range. We used tree frog veneer cut on the bias for the front of the waterfall edge island. Inspiration Mediterain Art Deco Design. We used porcelain slabs for the countertop and backsplash and custom island hood. The custom slab range hood was designed to disappear into the book-matched slabs.
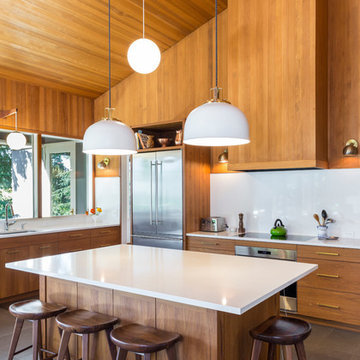
Inspiration for a large l-shaped porcelain tile and gray floor open concept kitchen remodel in Portland with an undermount sink, flat-panel cabinets, medium tone wood cabinets, quartz countertops, white backsplash, stainless steel appliances and an island

Mid-sized trendy galley porcelain tile and brown floor open concept kitchen photo in Los Angeles with an undermount sink, flat-panel cabinets, quartz countertops, beige backsplash, porcelain backsplash, paneled appliances, an island, white countertops and black cabinets
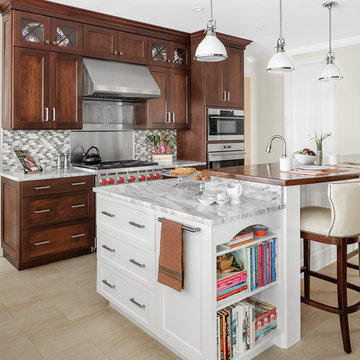
Example of a large transitional galley porcelain tile and beige floor enclosed kitchen design in Boston with an undermount sink, shaker cabinets, dark wood cabinets, marble countertops, multicolored backsplash, glass tile backsplash, stainless steel appliances and an island
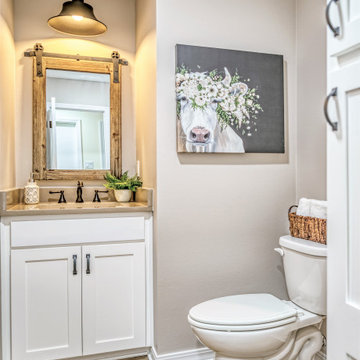
Drastic kitchen and bathroom transformation pictures coming your way.
This remodeling project has a bitter sweet story.
This home was built in 1975 and was the childhood home for our client. Many, many holidays, birthdays, graduations, and life milestones were celebrated here with her brothers and sisters. This home was the hub for all life events and milestones.
When her parents passed a few years ago, our client decided to purchase the home with plans of renovations and continuing the family traditions and celebrations she always loved.
That's where we come in.
Our job was to redesign the kitchen and bathroom into a functional space where family and friends could gather during the celebratory times and give it a rustic flare. Challenge accepted!
What was on their wish list?
•Remove the peninsula area and add an island. ✔️ Got it!
•Warm colors, materials to be used to give a rustic farmhouse feel. ✔️ Yes Ma'am!
•Open the wall to the family room. ✔️ Absolutely!
•Tone down the orange bathroom and turn it into a half bath. ✔️ Our pleasure!
As you can see from the before and after pictures, every wish was signed sealed and delivered.
A new chapter is happening in this home. Memories of Mom and Dad are still alive and well in every space of this home and now traditions will continue with loving thoughts of the past and excitement of the future.
Working for this family was truly an honor.

Nestled in the heart of Los Angeles, just south of Beverly Hills, this two story (with basement) contemporary gem boasts large ipe eaves and other wood details, warming the interior and exterior design. The rear indoor-outdoor flow is perfection. An exceptional entertaining oasis in the middle of the city. Photo by Lynn Abesera

www.genevacabinet.com . . . Geneva Cabinet Company, Lake Geneva WI, Kitchen with NanaWall window to screened in porch, Medallion Gold cabinetry, painted white cabinetry with Navy island, cooktop in island, cabinetry to ceiling with upper display cabinets
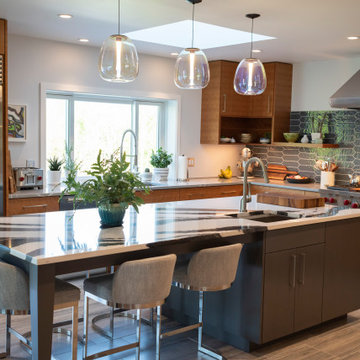
The centerpiece of this elegant kitchen is a painted island with Cambria’s stunning countertop, Bentley. Floating above are three dreamy pendant light fixtures from Sonneman. Sleek, linear cherry cabinets by Foster Custom Woodworks surround the island. There is ample storage in the floor to ceiling unit which sports glass tiles and metal framed glass doors. Open shelving and floating shelves flank the Wolf range.
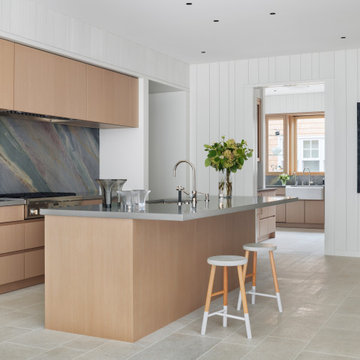
New construction of 6,500 SF main home and extensively renovated 4,100 SF guest house with new garage structures.
Highlights of this wonderfully intimate oceanfront compound include a Phantom car lift, salt water integrated fish tank in kitchen/dining area, curvilinear staircase with fiberoptic embedded lighting, and HomeWorks systems.
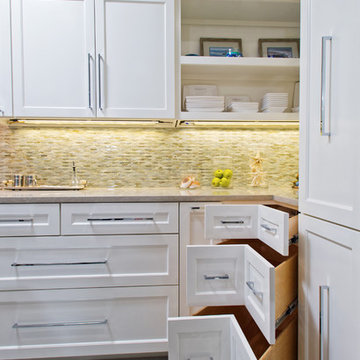
Custom corner cabinets make great use of a hard to get to space. Open shelving show off the owners favorite place settings and small artwork.
Inspiration for a huge contemporary u-shaped porcelain tile open concept kitchen remodel in Austin with an undermount sink, shaker cabinets, white cabinets, quartz countertops, multicolored backsplash, glass tile backsplash, stainless steel appliances and an island
Inspiration for a huge contemporary u-shaped porcelain tile open concept kitchen remodel in Austin with an undermount sink, shaker cabinets, white cabinets, quartz countertops, multicolored backsplash, glass tile backsplash, stainless steel appliances and an island
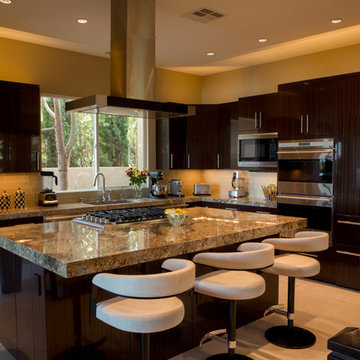
Trendy u-shaped porcelain tile open concept kitchen photo in Los Angeles with an undermount sink, flat-panel cabinets, dark wood cabinets, granite countertops, beige backsplash, glass tile backsplash, stainless steel appliances and an island

Example of a mid-sized 1960s u-shaped porcelain tile and gray floor eat-in kitchen design in Los Angeles with an undermount sink, flat-panel cabinets, medium tone wood cabinets, quartz countertops, white backsplash, ceramic backsplash, stainless steel appliances and white countertops
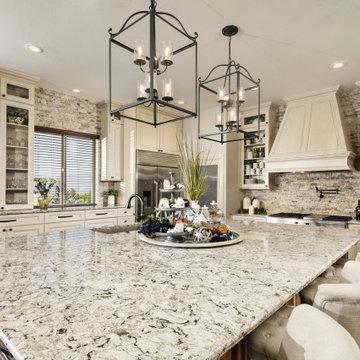
Large transitional l-shaped porcelain tile and brown floor open concept kitchen photo in Denver with an undermount sink, raised-panel cabinets, white cabinets, quartz countertops, multicolored backsplash, stone tile backsplash, stainless steel appliances, an island and multicolored countertops
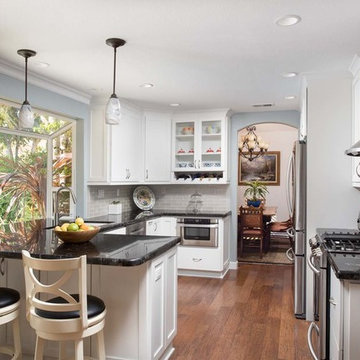
This transitional kitchen remodel has traditional elements in the cabinet style, but also modern contemporary elements are also used with the dark countertop and subway tile. This u-shape kitchen features Starmark cabinets in Maple wood, Bridgeport style door with a white finish and Richleau Pulls in chrome. The kitchen cabinets have under cabinet LED dimmable tape lights giving this space a variety of lighting options. The backsplash is a 2x8 Bedrosians Manhattan Pearl subway tile that is laid up to the cabinets. Other aspects of this remodel include a Blanco undermount white sink, widening of the doorway into the kitchen and a peninsula with seating.
Photography by: Scott Basile

Rodwin Architecture & Skycastle Homes
Location: Boulder, Colorado, USA
Interior design, space planning and architectural details converge thoughtfully in this transformative project. A 15-year old, 9,000 sf. home with generic interior finishes and odd layout needed bold, modern, fun and highly functional transformation for a large bustling family. To redefine the soul of this home, texture and light were given primary consideration. Elegant contemporary finishes, a warm color palette and dramatic lighting defined modern style throughout. A cascading chandelier by Stone Lighting in the entry makes a strong entry statement. Walls were removed to allow the kitchen/great/dining room to become a vibrant social center. A minimalist design approach is the perfect backdrop for the diverse art collection. Yet, the home is still highly functional for the entire family. We added windows, fireplaces, water features, and extended the home out to an expansive patio and yard.
The cavernous beige basement became an entertaining mecca, with a glowing modern wine-room, full bar, media room, arcade, billiards room and professional gym.
Bathrooms were all designed with personality and craftsmanship, featuring unique tiles, floating wood vanities and striking lighting.
This project was a 50/50 collaboration between Rodwin Architecture and Kimball Modern
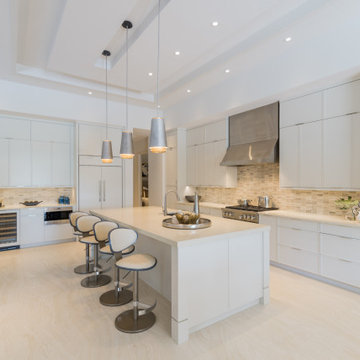
Kitchen - large mediterranean l-shaped porcelain tile and beige floor kitchen idea in Miami with an undermount sink, recessed-panel cabinets, white cabinets, gray backsplash, porcelain backsplash, stainless steel appliances, an island and white countertops
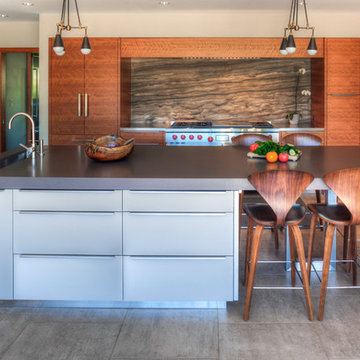
Rick Keating
Example of a large trendy galley porcelain tile and gray floor kitchen design in Portland with an undermount sink, flat-panel cabinets, medium tone wood cabinets, gray backsplash, stone slab backsplash, stainless steel appliances, an island and gray countertops
Example of a large trendy galley porcelain tile and gray floor kitchen design in Portland with an undermount sink, flat-panel cabinets, medium tone wood cabinets, gray backsplash, stone slab backsplash, stainless steel appliances, an island and gray countertops
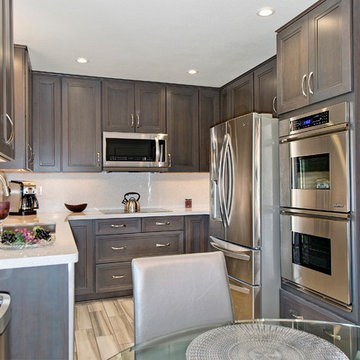
Inspiration for a small contemporary u-shaped porcelain tile eat-in kitchen remodel in San Diego with an undermount sink, recessed-panel cabinets, dark wood cabinets, quartz countertops, white backsplash, stone slab backsplash, stainless steel appliances and no island
Porcelain Tile Kitchen with an Undermount Sink Ideas
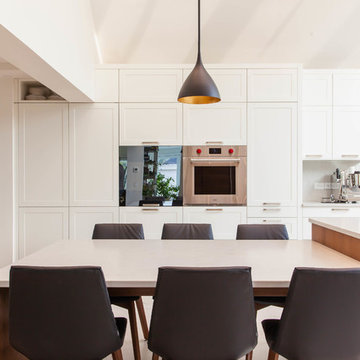
Left to the Wolf oven you are looking at a built-in TV that function just like a lift-up door and mirrored when off!
Huge transitional u-shaped porcelain tile and gray floor open concept kitchen photo in New York with an undermount sink, shaker cabinets, white cabinets, quartz countertops, gray backsplash, stone slab backsplash, an island, gray countertops and stainless steel appliances
Huge transitional u-shaped porcelain tile and gray floor open concept kitchen photo in New York with an undermount sink, shaker cabinets, white cabinets, quartz countertops, gray backsplash, stone slab backsplash, an island, gray countertops and stainless steel appliances
6





