Porcelain Tile Kitchen with Ceramic Backsplash Ideas
Refine by:
Budget
Sort by:Popular Today
61 - 80 of 15,823 photos
Item 1 of 3
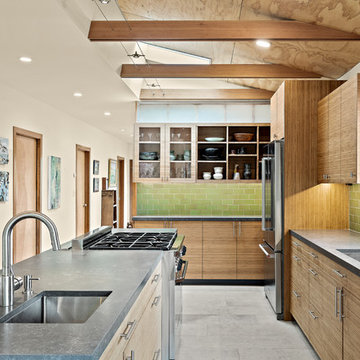
Eat-in kitchen - large contemporary l-shaped porcelain tile and gray floor eat-in kitchen idea in San Francisco with an undermount sink, flat-panel cabinets, medium tone wood cabinets, quartz countertops, green backsplash, ceramic backsplash, stainless steel appliances, an island and black countertops
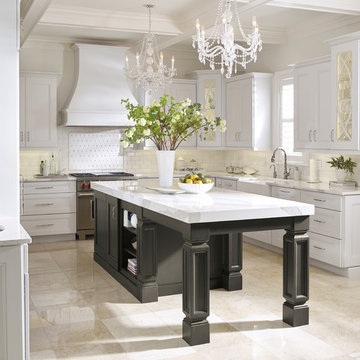
Omega
Eat-in kitchen - large traditional u-shaped porcelain tile and beige floor eat-in kitchen idea in New York with a farmhouse sink, shaker cabinets, white cabinets, marble countertops, white backsplash, ceramic backsplash, stainless steel appliances, an island and white countertops
Eat-in kitchen - large traditional u-shaped porcelain tile and beige floor eat-in kitchen idea in New York with a farmhouse sink, shaker cabinets, white cabinets, marble countertops, white backsplash, ceramic backsplash, stainless steel appliances, an island and white countertops
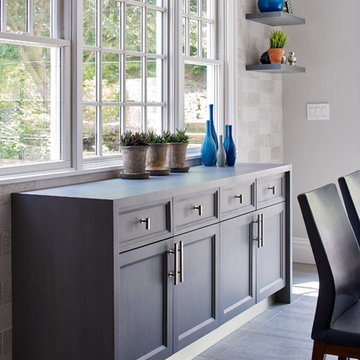
A talented interior designer was ready for a complete redo of her 1980s style kitchen in Chappaqua. Although very spacious, she was looking for better storage and flow in the kitchen, so a smaller island with greater clearances were desired. Grey glazed cabinetry island balances the warm-toned cerused white oak perimeter cabinetry.
White macauba countertops create a harmonious color palette while the decorative backsplash behind the range adds both pattern and texture. Kitchen design and custom cabinetry by Studio Dearborn. Interior design finishes by Strauss House Designs LLC. White Macauba countertops by Rye Marble. Refrigerator, freezer and wine refrigerator by Subzero; Range by Viking Hardware by Lewis Dolan. Sink by Julien. Over counter Lighting by Providence Art Glass. Chandelier by Niche Modern (custom). Sink faucet by Rohl. Tile, Artistic Tile. Chairs and stools, Soho Concept. Photography Adam Kane Macchia.
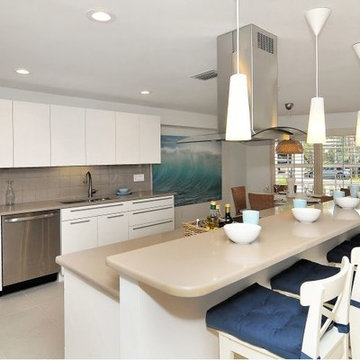
Contemporary Kitchen on Siesta Key Florida
Large trendy galley porcelain tile open concept kitchen photo in Tampa with an undermount sink, flat-panel cabinets, white cabinets, quartz countertops, beige backsplash, ceramic backsplash, stainless steel appliances and an island
Large trendy galley porcelain tile open concept kitchen photo in Tampa with an undermount sink, flat-panel cabinets, white cabinets, quartz countertops, beige backsplash, ceramic backsplash, stainless steel appliances and an island
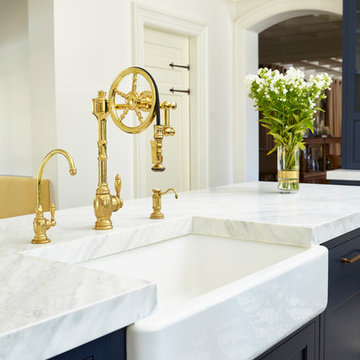
This elegant marble sink with beautifully designed brass fixtures and soap dispenser are a welcome addition to this sophisticated kitchen.
Example of a transitional porcelain tile and multicolored floor eat-in kitchen design in New York with an undermount sink, beaded inset cabinets, blue cabinets, quartz countertops, white backsplash, ceramic backsplash, stainless steel appliances and two islands
Example of a transitional porcelain tile and multicolored floor eat-in kitchen design in New York with an undermount sink, beaded inset cabinets, blue cabinets, quartz countertops, white backsplash, ceramic backsplash, stainless steel appliances and two islands
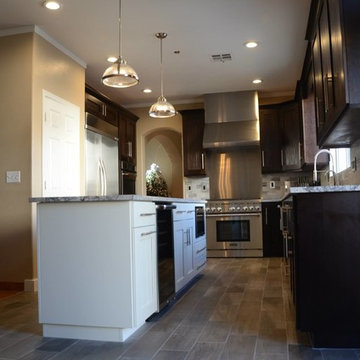
Large trendy galley porcelain tile eat-in kitchen photo in Las Vegas with a drop-in sink, flat-panel cabinets, dark wood cabinets, granite countertops, gray backsplash, ceramic backsplash, stainless steel appliances and an island
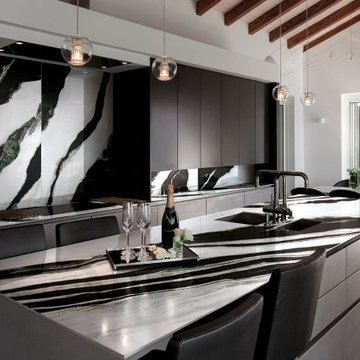
Panda presents an elegant contrast of white and black shades and a unique design that gives real character to any space or decor. The glossy finish gives depth to the color and beauty to the details of this gorgeous product.
Sizes:
127"x64" Polished - Thickness 12mm
126"x 63" Polished - Thickness 6mm
63"x31½" Polished - Thickness 6mm
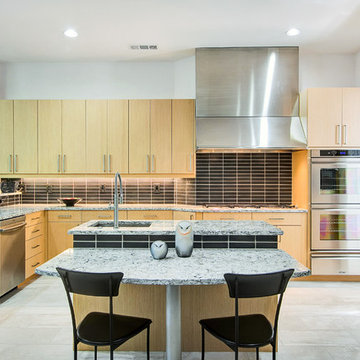
Mid-century modern kitchen and butler's pantry by Kitchen Design Concepts in Dallas, TX.
This kitchen features Ultra Craft Rift Cut Oak (vertical) with a Natural finish in the Slab door style, Pratt & Larsen 3x8 "Metallic C602" tile backsplash in a straight lay, 3cm Cambria Bellingham countertops, Daltile Exquisite Ivory 12x24 porcelain floor tiles layed in a brick pattern, Blanco sinks, and appliances from Dacor including a 54" wall hood and 36" gas cooktop.
Photo Credit: Unique Exposure Photography

Example of a mid-sized 1960s u-shaped porcelain tile and gray floor eat-in kitchen design in Los Angeles with an undermount sink, flat-panel cabinets, medium tone wood cabinets, quartz countertops, white backsplash, ceramic backsplash, stainless steel appliances and white countertops
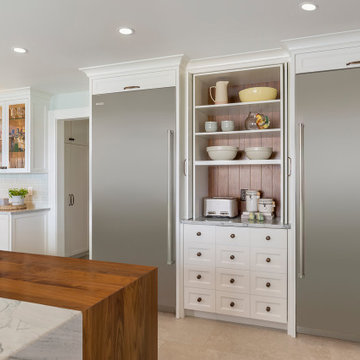
A walnut-backed breakfast bar is conveniently placed adjacent to the refrigerator. Tuck-away doors conceal the area when not in use.
Inspiration for a large transitional porcelain tile and beige floor eat-in kitchen remodel in Minneapolis with a farmhouse sink, recessed-panel cabinets, white cabinets, quartzite countertops, ceramic backsplash, stainless steel appliances, an island and white countertops
Inspiration for a large transitional porcelain tile and beige floor eat-in kitchen remodel in Minneapolis with a farmhouse sink, recessed-panel cabinets, white cabinets, quartzite countertops, ceramic backsplash, stainless steel appliances, an island and white countertops
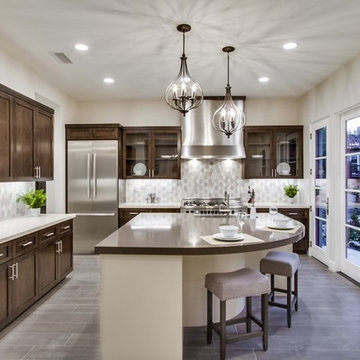
Inspiration for a mid-sized transitional u-shaped porcelain tile and gray floor enclosed kitchen remodel in San Diego with a farmhouse sink, recessed-panel cabinets, dark wood cabinets, quartz countertops, gray backsplash, stainless steel appliances, an island, ceramic backsplash and white countertops
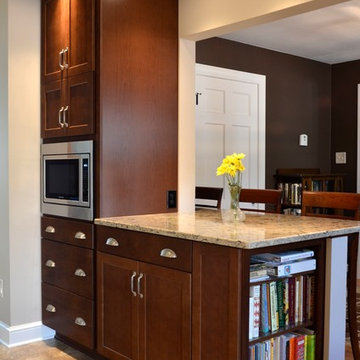
Built In Microwave, Cook Book Cabinet, Peninsula With Overhang
Mid-sized transitional galley porcelain tile enclosed kitchen photo in Other with an undermount sink, shaker cabinets, dark wood cabinets, quartz countertops, beige backsplash, ceramic backsplash, stainless steel appliances and a peninsula
Mid-sized transitional galley porcelain tile enclosed kitchen photo in Other with an undermount sink, shaker cabinets, dark wood cabinets, quartz countertops, beige backsplash, ceramic backsplash, stainless steel appliances and a peninsula
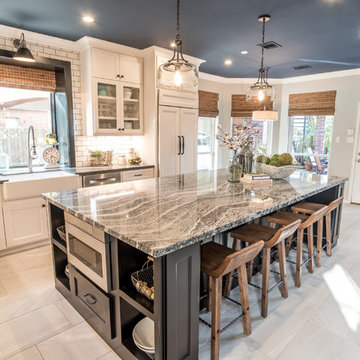
Kitchen - transitional porcelain tile and gray floor kitchen idea in Houston with a farmhouse sink, shaker cabinets, black cabinets, quartz countertops, white backsplash, an island, black countertops, ceramic backsplash and paneled appliances
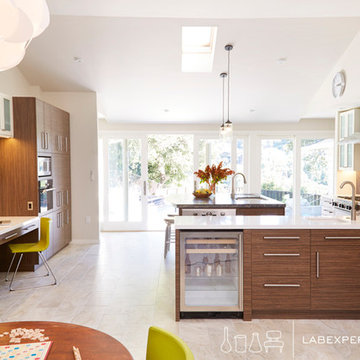
The original outer wall of the kitchen was pushed back to create a connecting hallway between rooms, and to add a full wall of sliding doors to the back yard. Skylights were also added to the newly vaulted ceiling, flooding the open space with natural light. Built-in cabinets were used to create separate pantry, desk area, and coffee bar. The easily accessible drinks fridge and prep sink allow the family to all be in the kitchen at once without being crowded.
Photo Credit: Brian Pierce
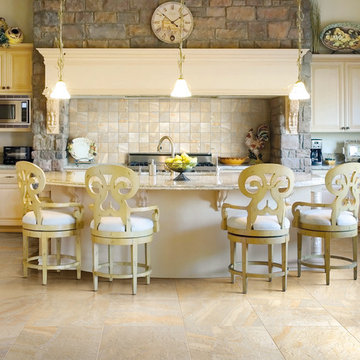
Open concept kitchen - large shabby-chic style l-shaped porcelain tile and beige floor open concept kitchen idea in Boston with raised-panel cabinets, granite countertops, beige backsplash, ceramic backsplash, stainless steel appliances, an island, an undermount sink and beige cabinets
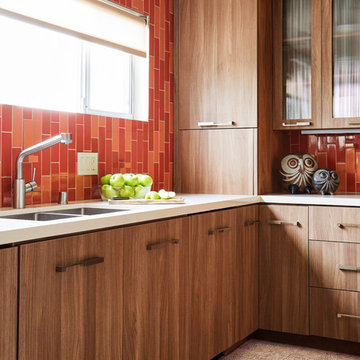
A bold sense of color grounded with walnut cabinetry makes this space pop.
Inspiration for a mid-sized contemporary galley porcelain tile and gray floor enclosed kitchen remodel in Los Angeles with a single-bowl sink, glass-front cabinets, medium tone wood cabinets, quartz countertops, orange backsplash, ceramic backsplash, stainless steel appliances and no island
Inspiration for a mid-sized contemporary galley porcelain tile and gray floor enclosed kitchen remodel in Los Angeles with a single-bowl sink, glass-front cabinets, medium tone wood cabinets, quartz countertops, orange backsplash, ceramic backsplash, stainless steel appliances and no island
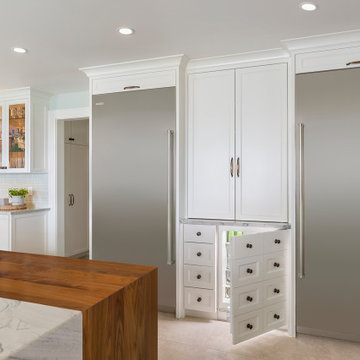
Undercounter refrigeration is discreetly hidden behind a custom paneled door.
Large transitional porcelain tile and beige floor eat-in kitchen photo with a farmhouse sink, recessed-panel cabinets, white cabinets, quartzite countertops, ceramic backsplash, stainless steel appliances, an island and white countertops
Large transitional porcelain tile and beige floor eat-in kitchen photo with a farmhouse sink, recessed-panel cabinets, white cabinets, quartzite countertops, ceramic backsplash, stainless steel appliances, an island and white countertops
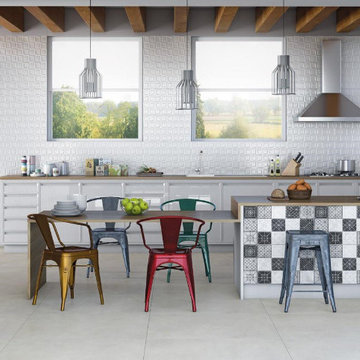
White doesn't have to be boring! In this eclectic, industrial style kitchen, the white wall tiles have a wonderfully unique texture. This makes the room bright and eye-catching, without distracting from the focal pieces like the mismatched colorful chairs and patchwork tile on the breakfast counter.
The Creative Bossa White ceramic wall tiles in this room are one of our stock tiles at Byrd Tile Distributors in Raleigh, NC. See more of our stock tiles here: http://byrdtile.com/tile-products/
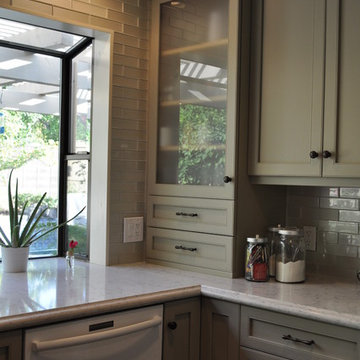
This fun classic kitchen in Gold River features Columbia frameless cabinets in Sandy Hook grey. A green glass backsplash in a random matte and polished pattern complements the cabinets which are faced with both painted wood and frosted glass. The Silestone countertops in the Lyra finish have an ogee bullnose edge. The floors are finished in a rich brown porcelain tile of varying sizes that are made to resemble distressed wood.
Photo Credit: Nar Fine Carpentry, Inc
Porcelain Tile Kitchen with Ceramic Backsplash Ideas
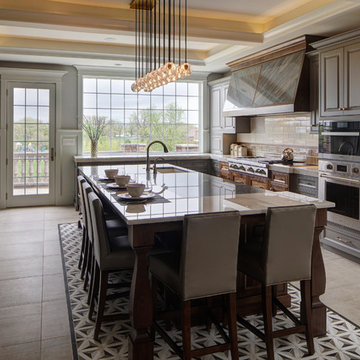
Cooking meals for a family of five along and entertaining made it essential to have the proper appliances. Everything from a 48” range top, small induction cooktop, two steam ovens, full-size oven, warming drawer, microwave drawer, refrigerator drawers, built-in coffee maker, tall wine storage, ice maker, refrigerator column, and freezer column satisfied the homeowner’s needs and then some. Covering a majority of the appliances in wood panels helped make the larger appliances disappear and compliment the surroundings.
4





