Porcelain Tile Kitchen with Green Backsplash Ideas
Refine by:
Budget
Sort by:Popular Today
121 - 140 of 2,698 photos
Item 1 of 3
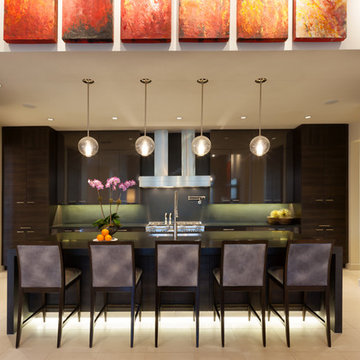
Connie Anderson
Example of a large trendy u-shaped porcelain tile and white floor open concept kitchen design in Houston with an undermount sink, flat-panel cabinets, dark wood cabinets, solid surface countertops, green backsplash, stone slab backsplash, stainless steel appliances and an island
Example of a large trendy u-shaped porcelain tile and white floor open concept kitchen design in Houston with an undermount sink, flat-panel cabinets, dark wood cabinets, solid surface countertops, green backsplash, stone slab backsplash, stainless steel appliances and an island
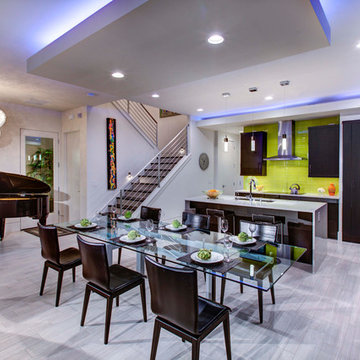
Magnolia takes the idea of indoor and outdoor living to a new level. The entire first floor of the residence is built on two sides of an outdoor entertainment lanai which features a summer kitchen for grilling and loads of space. An open plan kitchen, dining, and family room are on one side of the lanai and a large detached game/play room with separate bath is on the other side of the lanai. The game/play room has 90 degree, floor to ceiling stacking doors which pocket into the wall cavity making the game/pay room completely open to the lanai. The master bedroom and master bathroom, 100 square foot loft, and two additional bedrooms with a hall bath and laundry room comprise the entire second floor. A side entry, three car garage is attached to the front of the house which helps to define the courtyard entry. The home has 2,854 square feet of air conditioned space with a total under roof square footage of 4,315.
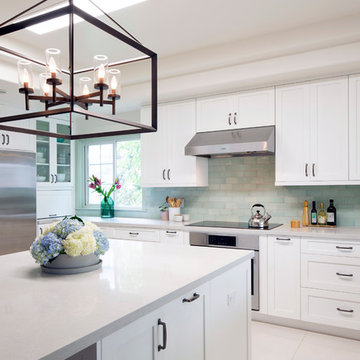
Transitional porcelain tile and beige floor kitchen photo in Hawaii with an undermount sink, shaker cabinets, white cabinets, quartz countertops, green backsplash, ceramic backsplash, stainless steel appliances, an island and gray countertops
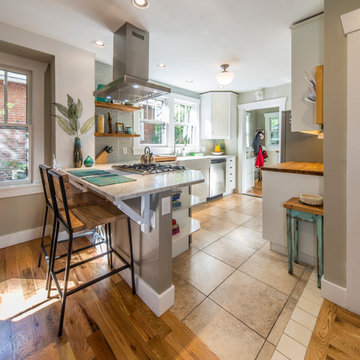
A wall between dining room and kitchen was cut down to counter height to open up first floor and reduce congestion that existed with three doorways in a small area in foreground. Owner crafted the corbel to match ones installed on exterior. Philip Wegener Photography
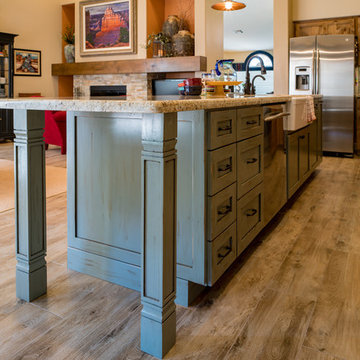
Pat Kofahl
Mid-sized mountain style l-shaped porcelain tile and beige floor eat-in kitchen photo in Minneapolis with shaker cabinets, medium tone wood cabinets, granite countertops, green backsplash, stone tile backsplash, stainless steel appliances, an island and a farmhouse sink
Mid-sized mountain style l-shaped porcelain tile and beige floor eat-in kitchen photo in Minneapolis with shaker cabinets, medium tone wood cabinets, granite countertops, green backsplash, stone tile backsplash, stainless steel appliances, an island and a farmhouse sink
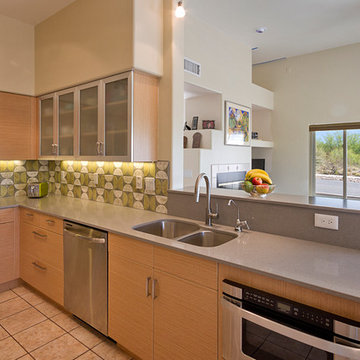
Photography by Jeffrey Volker
Example of a mid-sized minimalist galley porcelain tile open concept kitchen design in Phoenix with an undermount sink, glass-front cabinets, light wood cabinets, glass countertops, green backsplash, glass sheet backsplash, stainless steel appliances and no island
Example of a mid-sized minimalist galley porcelain tile open concept kitchen design in Phoenix with an undermount sink, glass-front cabinets, light wood cabinets, glass countertops, green backsplash, glass sheet backsplash, stainless steel appliances and no island
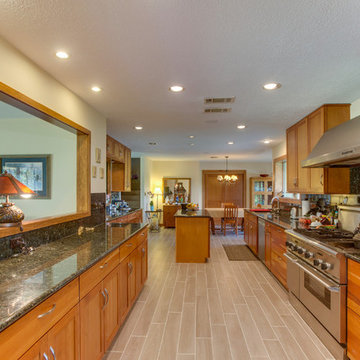
Mid-sized arts and crafts galley porcelain tile and beige floor enclosed kitchen photo in Houston with a double-bowl sink, shaker cabinets, medium tone wood cabinets, granite countertops, stone slab backsplash, stainless steel appliances, an island and green backsplash
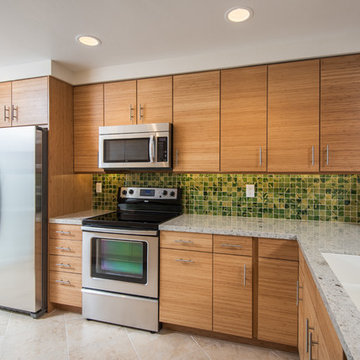
This wonderful contemporary kitchen mixes bamboo cabinets, akoya polished stone and multi colored backsplash to create a unique space. The Kitchencraft cabinets are Summit Natural Bamboo with Richelieu pulls. The countertop is Pentalquartz Akoya polished quartz. The backsplash really adds a nice contrast with the multicolors and patterns. The sink is a Blanco undermount in Biscuit, appliances are all stainless steel as well as the Moen Extensa faucet. The floor is Arizona Tile in 18x18 Navona Dorato laid diagonal. All the elements in this kitchen remodel really transformed this space.
Photography by: Scott Basile
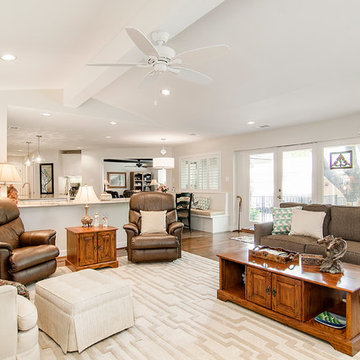
Inspiration for a large timeless porcelain tile eat-in kitchen remodel in Dallas with a double-bowl sink, raised-panel cabinets, white cabinets, quartz countertops, green backsplash, ceramic backsplash, stainless steel appliances and an island
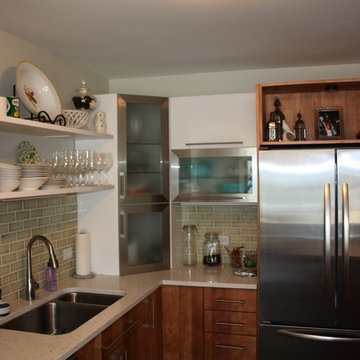
Clean and efficient 28th floor flat
Inspiration for a mid-sized contemporary single-wall porcelain tile and gray floor eat-in kitchen remodel in Chicago with flat-panel cabinets, light wood cabinets, green backsplash, stainless steel appliances, an island, an undermount sink, quartz countertops and subway tile backsplash
Inspiration for a mid-sized contemporary single-wall porcelain tile and gray floor eat-in kitchen remodel in Chicago with flat-panel cabinets, light wood cabinets, green backsplash, stainless steel appliances, an island, an undermount sink, quartz countertops and subway tile backsplash
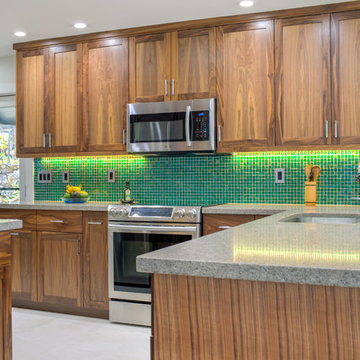
Mid-sized transitional l-shaped porcelain tile eat-in kitchen photo in Hawaii with medium tone wood cabinets, granite countertops, green backsplash, mosaic tile backsplash, stainless steel appliances, no island, an undermount sink and shaker cabinets

Beautifully transformed kitchen adding seating space and expansive island. Tucked into the island is a wine refrigerator and plenty of storage. Floor to ceiling walnut custom cabinetry with sleek, modern appliances. One of the striking things is the glass tile from the counter top all the way to the ceiling. It was an amazing transformation that made this kitchen space so much more usable.
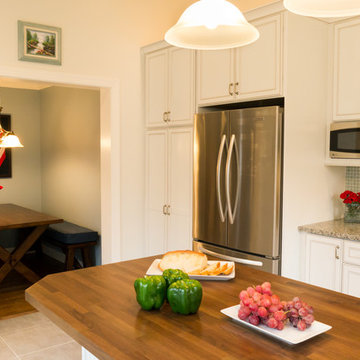
Addition and renovation -- new kitchen and master bedroom with ensuite master bathroom, foyer/entry, living room, dining room, laundry, exterior.
Transitional l-shaped porcelain tile eat-in kitchen photo in DC Metro with an undermount sink, shaker cabinets, white cabinets, wood countertops, green backsplash, mosaic tile backsplash, stainless steel appliances and an island
Transitional l-shaped porcelain tile eat-in kitchen photo in DC Metro with an undermount sink, shaker cabinets, white cabinets, wood countertops, green backsplash, mosaic tile backsplash, stainless steel appliances and an island
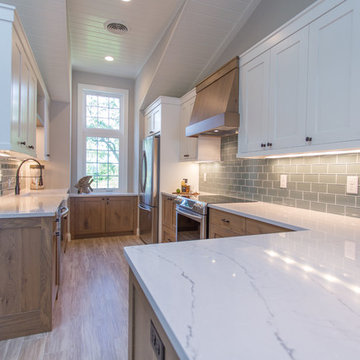
Chelsie Lopez Photography
Enclosed kitchen - coastal porcelain tile and brown floor enclosed kitchen idea in Minneapolis with a farmhouse sink, recessed-panel cabinets, brown cabinets, quartz countertops, green backsplash, glass tile backsplash, stainless steel appliances and white countertops
Enclosed kitchen - coastal porcelain tile and brown floor enclosed kitchen idea in Minneapolis with a farmhouse sink, recessed-panel cabinets, brown cabinets, quartz countertops, green backsplash, glass tile backsplash, stainless steel appliances and white countertops
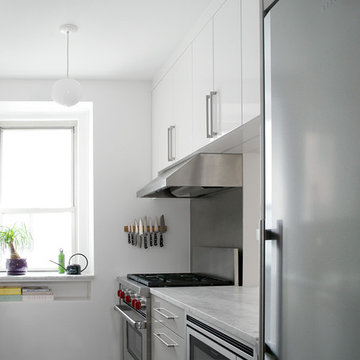
Mid-sized minimalist galley porcelain tile and gray floor enclosed kitchen photo in New York with an undermount sink, flat-panel cabinets, white cabinets, marble countertops, green backsplash, marble backsplash, stainless steel appliances and no island
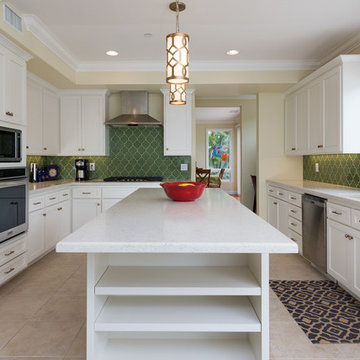
Steve Vandel
Kitchen - craftsman porcelain tile kitchen idea in San Diego with a single-bowl sink, shaker cabinets, white cabinets, quartz countertops, green backsplash, ceramic backsplash, stainless steel appliances and an island
Kitchen - craftsman porcelain tile kitchen idea in San Diego with a single-bowl sink, shaker cabinets, white cabinets, quartz countertops, green backsplash, ceramic backsplash, stainless steel appliances and an island
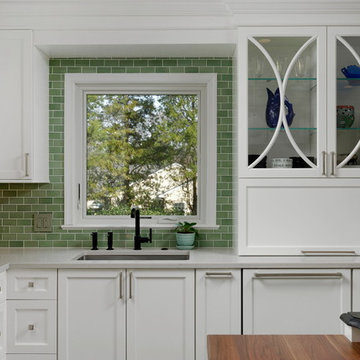
Example of a mid-sized transitional u-shaped porcelain tile and brown floor enclosed kitchen design in DC Metro with a single-bowl sink, flat-panel cabinets, white cabinets, quartz countertops, green backsplash, ceramic backsplash, stainless steel appliances, an island and white countertops
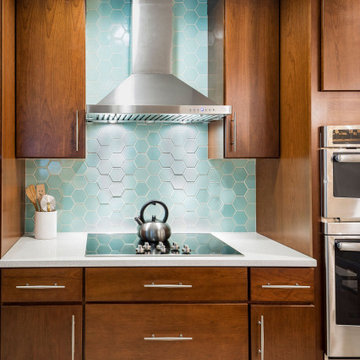
This award-winning classic + transitional + retro kitchen remodel was part of multi-room home remodeling and interior design project. The clients wanted to include some mid-century modern elements, but didn't want the room to feel like a capsule space. We used classic slab door style kitchen cabinets in a cherry finish and a muted aqua color palette in the finishes and custom elements. Another goal was to create a space that would easily convert from small family meals to large holiday gatherings. To accommodate this request, we added a custom booth on the back of the peninsula, a large bar/buffet, a vintage teak table with butterfly leaves, and extra seating bench. To top it off, we added the glamorous gold leaf oversized pendant, which steals the show without being out of proportion to the space.
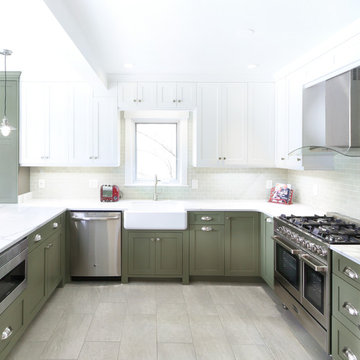
Example of a mid-sized trendy u-shaped porcelain tile and beige floor eat-in kitchen design in Louisville with a farmhouse sink, recessed-panel cabinets, green cabinets, quartzite countertops, green backsplash, subway tile backsplash, stainless steel appliances, a peninsula and white countertops
Porcelain Tile Kitchen with Green Backsplash Ideas
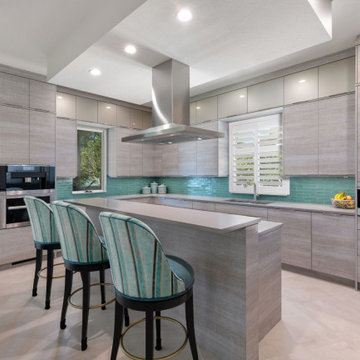
Inspiration for a large contemporary u-shaped porcelain tile and beige floor kitchen remodel in Tampa with an undermount sink, flat-panel cabinets, gray cabinets, quartz countertops, green backsplash, glass tile backsplash, stainless steel appliances, an island and gray countertops
7





