Porcelain Tile Kitchen with Green Backsplash Ideas
Refine by:
Budget
Sort by:Popular Today
81 - 100 of 2,698 photos
Item 1 of 3
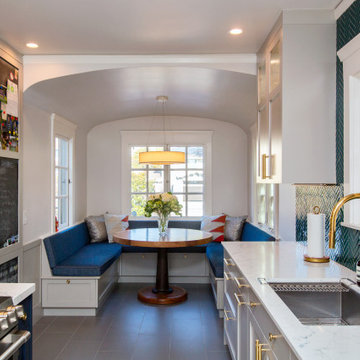
Eat-in kitchen - mid-sized transitional galley porcelain tile and gray floor eat-in kitchen idea in San Francisco with an undermount sink, shaker cabinets, gray cabinets, quartz countertops, green backsplash, glass tile backsplash, stainless steel appliances, an island and white countertops
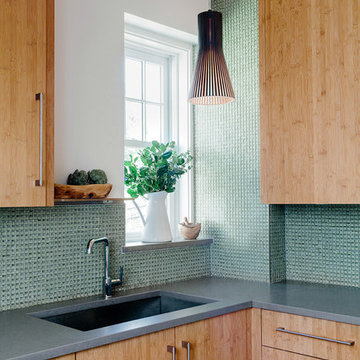
Photography: Joyelle West
Enclosed kitchen - small contemporary u-shaped porcelain tile enclosed kitchen idea in Boston with an undermount sink, flat-panel cabinets, light wood cabinets, solid surface countertops, green backsplash, glass sheet backsplash, stainless steel appliances and a peninsula
Enclosed kitchen - small contemporary u-shaped porcelain tile enclosed kitchen idea in Boston with an undermount sink, flat-panel cabinets, light wood cabinets, solid surface countertops, green backsplash, glass sheet backsplash, stainless steel appliances and a peninsula
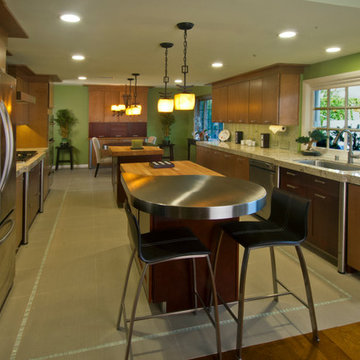
AFTER: Looking back into Kitchen towards Sink Wall
Inspiration for a mid-sized zen galley porcelain tile eat-in kitchen remodel in Orange County with a single-bowl sink, flat-panel cabinets, light wood cabinets, quartzite countertops, green backsplash, glass tile backsplash, stainless steel appliances and two islands
Inspiration for a mid-sized zen galley porcelain tile eat-in kitchen remodel in Orange County with a single-bowl sink, flat-panel cabinets, light wood cabinets, quartzite countertops, green backsplash, glass tile backsplash, stainless steel appliances and two islands
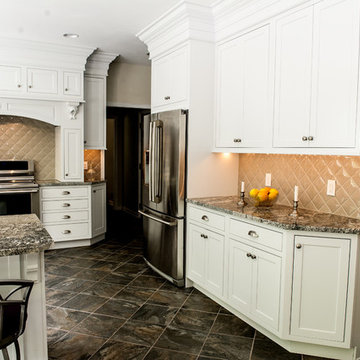
Delaware Kitchen Remodel
- Decora Inset Beaded Prescott Cabinets
- Succuri Granite cut by Bath Kitchen & Tile Center
- Horus Art Cristalli Ecru Tile Backsplash
- Lint Rajasthan Black Floor Tile
- Danze Faucet
- Top Knobs
- Electrolux Appliances
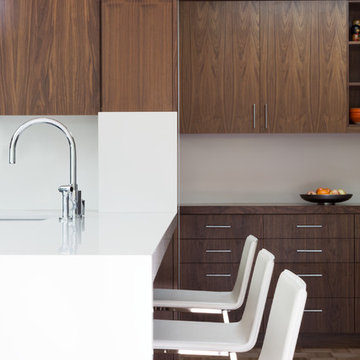
This was an interior renovation of an existing home. The existing kitchen was demolished, new walnut cabinets were designed and installed with white ceasarstone counters and heath tile backsplash. Coordinating walnut cabinets were designed and installed the adjacent living room and entry way.
photography by adam rouse
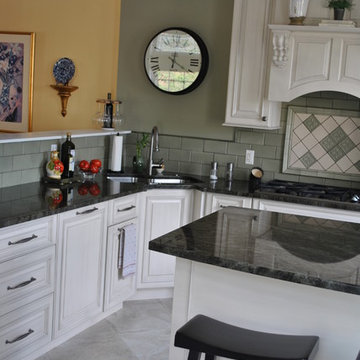
Open concept kitchen - small transitional l-shaped porcelain tile open concept kitchen idea in Other with an undermount sink, raised-panel cabinets, white cabinets, granite countertops, green backsplash, ceramic backsplash, paneled appliances and an island
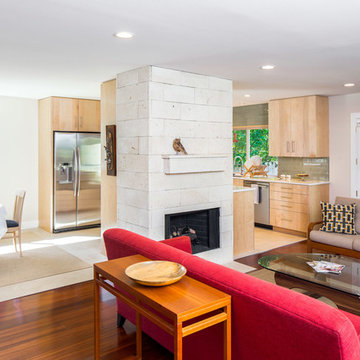
ceramiche supergres 12" x 24" in everclaire floor tile; 3" x 16" daltile "puccini" modern danish tile in panton; maple cabinetry; manufactured brazilian cherry flooring; 3cm solid surface counter; cremiche supergres stone flooring at kitchen; samsung rs22hdhpnsr counter depth refrigerator; bosch 30" 800 series cooktop; bosch 500 series dishwasher; Delta 9159T-AR-DST faucet; elkay crosstown single bowel undermount sink; bosch chimney wall vent hood; bosch 500 series microwave; Majestic BE36 Royalton Radiant fireplace; Bosch 30" 500 series single wall oven; locally sourced limestone at fireplace; Photography by Tre Dunham
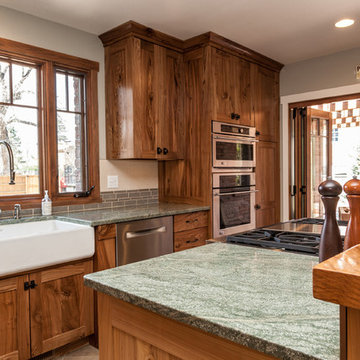
Lou Costy
Mid-sized arts and crafts l-shaped porcelain tile eat-in kitchen photo in Other with a farmhouse sink, recessed-panel cabinets, medium tone wood cabinets, granite countertops, green backsplash, glass tile backsplash, paneled appliances and an island
Mid-sized arts and crafts l-shaped porcelain tile eat-in kitchen photo in Other with a farmhouse sink, recessed-panel cabinets, medium tone wood cabinets, granite countertops, green backsplash, glass tile backsplash, paneled appliances and an island
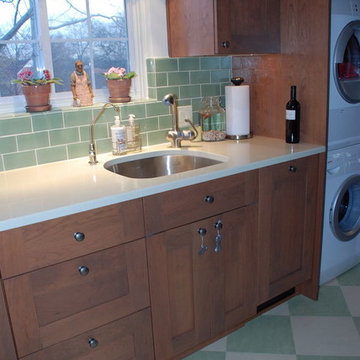
The final result had a charming cottage quality to it. We added a washer and dryer to the small kitchen and made it all work by installing an 18" wide dishwasher; the saved 6" in width went into the three drawer base in the left of the photo. The small condo had no need for a full sized dishwasher. The light colored quartz counter top was just the right finish to work with the linoleum and the green tile.
Photos by Brian J. McGarry
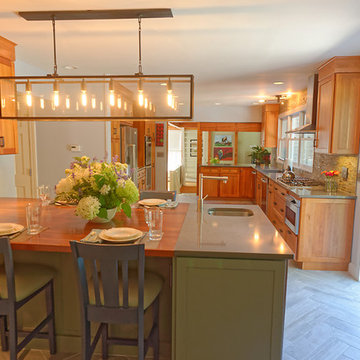
Bill Secord
Huge elegant u-shaped porcelain tile eat-in kitchen photo in Seattle with an integrated sink, shaker cabinets, medium tone wood cabinets, solid surface countertops, green backsplash, stone tile backsplash, stainless steel appliances and an island
Huge elegant u-shaped porcelain tile eat-in kitchen photo in Seattle with an integrated sink, shaker cabinets, medium tone wood cabinets, solid surface countertops, green backsplash, stone tile backsplash, stainless steel appliances and an island
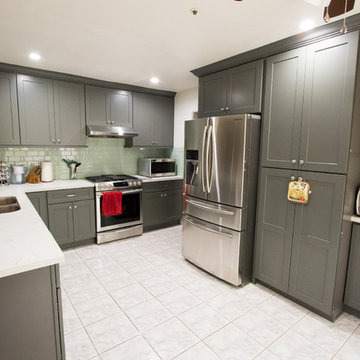
Example of a mid-sized trendy u-shaped porcelain tile and white floor eat-in kitchen design in Los Angeles with a double-bowl sink, shaker cabinets, gray cabinets, quartz countertops, green backsplash, glass tile backsplash, stainless steel appliances and a peninsula
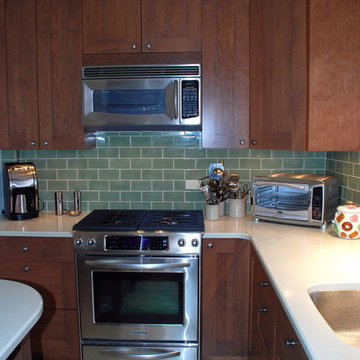
We built out the wall behind the range two inches and were able to hide the water supplies and gas line. Handmade subway tile adds a wonderful character to the overall kitchen. We used actual linoleum (marmoleum) on the floor for a wonderful vintage look. Rich cherry cabinets replaced the old ill fit painted ones. Now we have six operating full extension glide drawers.
Photos by Brian J. McGarry
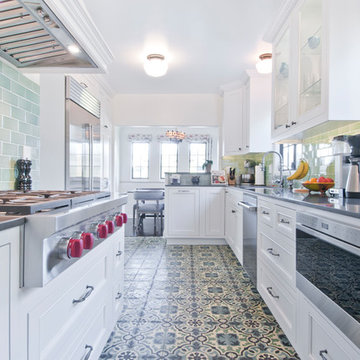
Avesha Michael
Example of a mid-sized eclectic l-shaped porcelain tile and multicolored floor enclosed kitchen design in Los Angeles with an undermount sink, recessed-panel cabinets, white cabinets, quartz countertops, green backsplash, ceramic backsplash, stainless steel appliances, a peninsula and gray countertops
Example of a mid-sized eclectic l-shaped porcelain tile and multicolored floor enclosed kitchen design in Los Angeles with an undermount sink, recessed-panel cabinets, white cabinets, quartz countertops, green backsplash, ceramic backsplash, stainless steel appliances, a peninsula and gray countertops
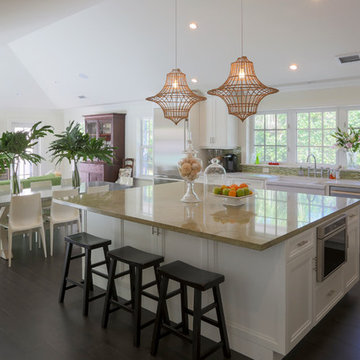
Mark Haworth
Example of an island style porcelain tile eat-in kitchen design in Miami with a farmhouse sink, shaker cabinets, white cabinets, green backsplash, stainless steel appliances and an island
Example of an island style porcelain tile eat-in kitchen design in Miami with a farmhouse sink, shaker cabinets, white cabinets, green backsplash, stainless steel appliances and an island
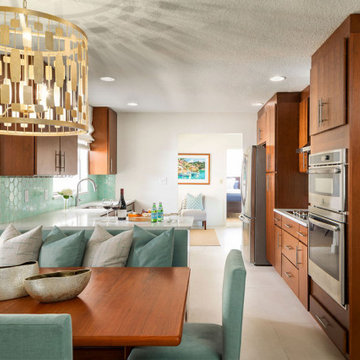
This award-winning classic + transitional + retro kitchen remodel was part of multi-room home remodeling and interior design project. The clients wanted to include some mid-century modern elements, but didn't want the room to feel like a capsule space. We used classic slab door style kitchen cabinets in a cherry finish and a muted aqua color palette in the finishes and custom elements. Another goal was to create a space that would easily convert from small family meals to large holiday gatherings. To accommodate this request, we added a custom booth on the back of the peninsula, a large bar/buffet, a vintage teak table with butterfly leaves, and extra seating bench. To top it off, we added the glamorous gold leaf oversized pendant, which steals the show without being out of proportion to the space.
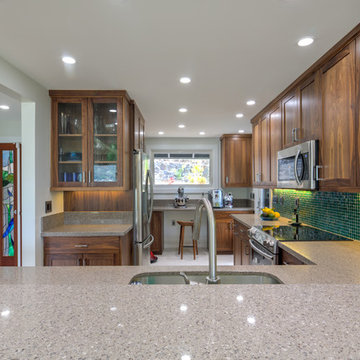
Mid-sized transitional l-shaped porcelain tile eat-in kitchen photo in Hawaii with medium tone wood cabinets, granite countertops, green backsplash, mosaic tile backsplash, stainless steel appliances, no island, an undermount sink and shaker cabinets
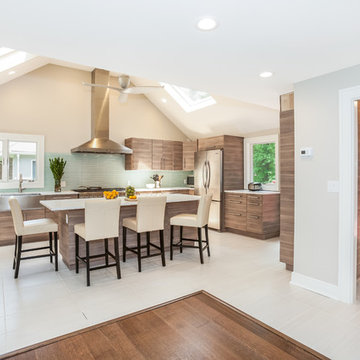
Short Hills, NJ kitchen remodel opened dining room to kitchen and side entry; created more direct access to back deck. The existing vaulted ceiling with skylights was accentuated by the full height stainless hood vent and ceiling fan. The remodel also included a first floor laundry and pantry (to the right of the photo) with an additional door to the deck. Photo by In House Photography.
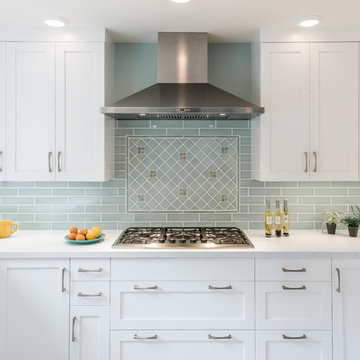
Objktv Studio
Example of a mid-sized transitional u-shaped porcelain tile and beige floor kitchen pantry design in San Francisco with an undermount sink, shaker cabinets, white cabinets, quartz countertops, green backsplash, ceramic backsplash, stainless steel appliances and a peninsula
Example of a mid-sized transitional u-shaped porcelain tile and beige floor kitchen pantry design in San Francisco with an undermount sink, shaker cabinets, white cabinets, quartz countertops, green backsplash, ceramic backsplash, stainless steel appliances and a peninsula
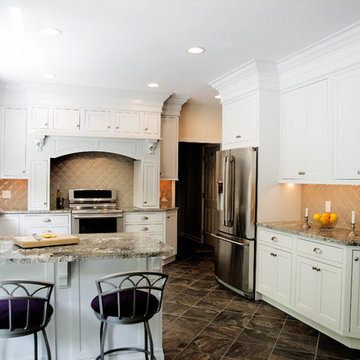
Delaware Kitchen Remodel
- Decora Inset Beaded Prescott Cabinets
- Succuri Granite cut by Bath Kitchen & Tile Center
- Horus Art Cristalli Ecru Tile Backsplash
- Lint Rajasthan Black Floor Tile
- Danze Faucet
- Top Knobs
- Electrolux Appliances
Porcelain Tile Kitchen with Green Backsplash Ideas
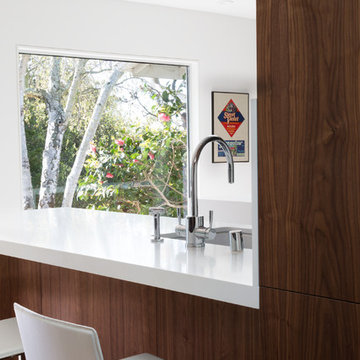
This was an interior renovation of an existing home. The existing kitchen was demolished, new walnut cabinets were designed and installed with white ceasarstone counters and heath tile backsplash. Coordinating walnut cabinets were designed and installed the adjacent living room and entry way.
photography by adam rouse
5





