Porcelain Tile Kitchen with Green Backsplash Ideas
Refine by:
Budget
Sort by:Popular Today
141 - 160 of 2,698 photos
Item 1 of 3
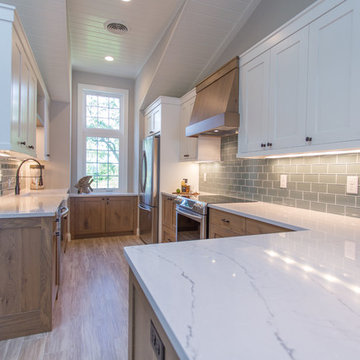
Chelsie Lopez Photography
Enclosed kitchen - coastal porcelain tile and brown floor enclosed kitchen idea in Minneapolis with a farmhouse sink, recessed-panel cabinets, brown cabinets, quartz countertops, green backsplash, glass tile backsplash, stainless steel appliances and white countertops
Enclosed kitchen - coastal porcelain tile and brown floor enclosed kitchen idea in Minneapolis with a farmhouse sink, recessed-panel cabinets, brown cabinets, quartz countertops, green backsplash, glass tile backsplash, stainless steel appliances and white countertops
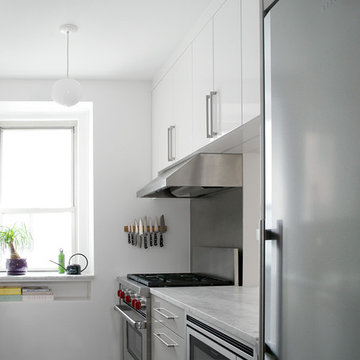
Mid-sized minimalist galley porcelain tile and gray floor enclosed kitchen photo in New York with an undermount sink, flat-panel cabinets, white cabinets, marble countertops, green backsplash, marble backsplash, stainless steel appliances and no island
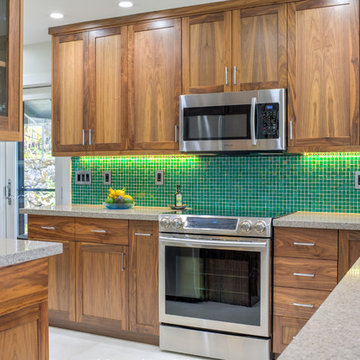
Eat-in kitchen - mid-sized transitional l-shaped porcelain tile eat-in kitchen idea in Hawaii with medium tone wood cabinets, granite countertops, green backsplash, mosaic tile backsplash, stainless steel appliances, no island, an undermount sink and shaker cabinets
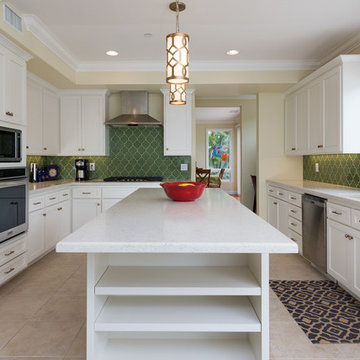
Steve Vandel
Kitchen - craftsman porcelain tile kitchen idea in San Diego with a single-bowl sink, shaker cabinets, white cabinets, quartz countertops, green backsplash, ceramic backsplash, stainless steel appliances and an island
Kitchen - craftsman porcelain tile kitchen idea in San Diego with a single-bowl sink, shaker cabinets, white cabinets, quartz countertops, green backsplash, ceramic backsplash, stainless steel appliances and an island
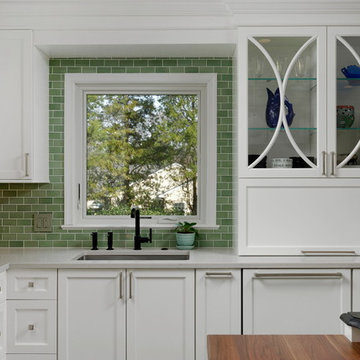
Example of a mid-sized transitional u-shaped porcelain tile and brown floor enclosed kitchen design in DC Metro with a single-bowl sink, flat-panel cabinets, white cabinets, quartz countertops, green backsplash, ceramic backsplash, stainless steel appliances, an island and white countertops
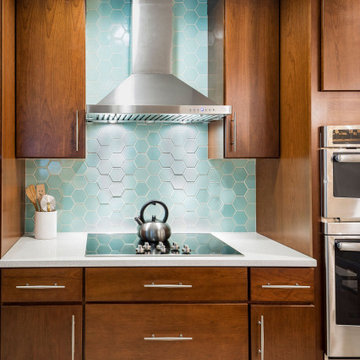
This award-winning classic + transitional + retro kitchen remodel was part of multi-room home remodeling and interior design project. The clients wanted to include some mid-century modern elements, but didn't want the room to feel like a capsule space. We used classic slab door style kitchen cabinets in a cherry finish and a muted aqua color palette in the finishes and custom elements. Another goal was to create a space that would easily convert from small family meals to large holiday gatherings. To accommodate this request, we added a custom booth on the back of the peninsula, a large bar/buffet, a vintage teak table with butterfly leaves, and extra seating bench. To top it off, we added the glamorous gold leaf oversized pendant, which steals the show without being out of proportion to the space.
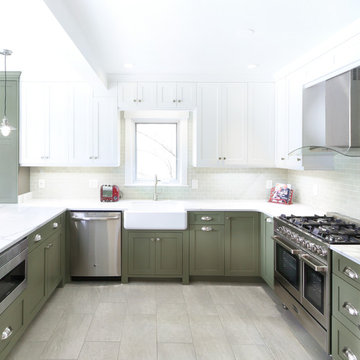
Example of a mid-sized trendy u-shaped porcelain tile and beige floor eat-in kitchen design in Louisville with a farmhouse sink, recessed-panel cabinets, green cabinets, quartzite countertops, green backsplash, subway tile backsplash, stainless steel appliances, a peninsula and white countertops
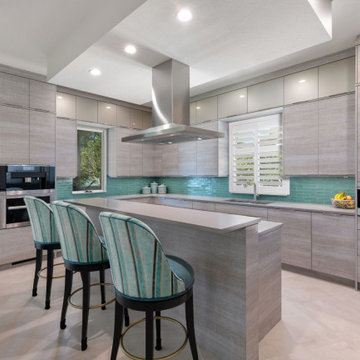
Inspiration for a large contemporary u-shaped porcelain tile and beige floor kitchen remodel in Tampa with an undermount sink, flat-panel cabinets, gray cabinets, quartz countertops, green backsplash, glass tile backsplash, stainless steel appliances, an island and gray countertops
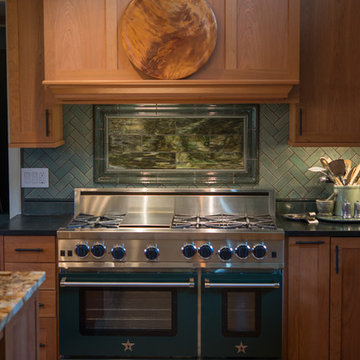
Fresh Edge Photography - Kimberly Ronan
Enclosed kitchen - mid-sized craftsman u-shaped porcelain tile enclosed kitchen idea in New York with green backsplash, ceramic backsplash, an undermount sink, light wood cabinets, stainless steel appliances and an island
Enclosed kitchen - mid-sized craftsman u-shaped porcelain tile enclosed kitchen idea in New York with green backsplash, ceramic backsplash, an undermount sink, light wood cabinets, stainless steel appliances and an island
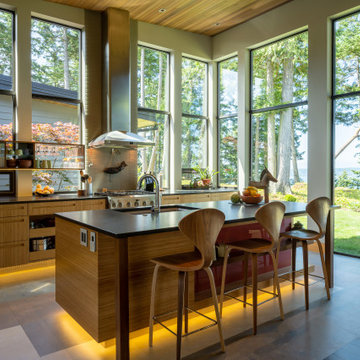
Kitchen looking toward dining/living space.
Views to the Saratoga Passage beyond.
Example of a mid-sized minimalist l-shaped porcelain tile, gray floor and wood ceiling open concept kitchen design in Seattle with an undermount sink, flat-panel cabinets, light wood cabinets, granite countertops, green backsplash, glass tile backsplash, stainless steel appliances, an island and black countertops
Example of a mid-sized minimalist l-shaped porcelain tile, gray floor and wood ceiling open concept kitchen design in Seattle with an undermount sink, flat-panel cabinets, light wood cabinets, granite countertops, green backsplash, glass tile backsplash, stainless steel appliances, an island and black countertops
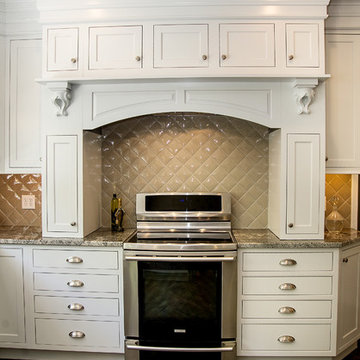
Delaware Kitchen Remodel
- Decora Inset Beaded Prescott Cabinets
- Succuri Granite cut by Bath Kitchen & Tile Center
- Horus Art Cristalli Ecru Tile Backsplash
- Lint Rajasthan Black Floor Tile
- Danze Faucet
- Top Knobs
- Electrolux Appliances
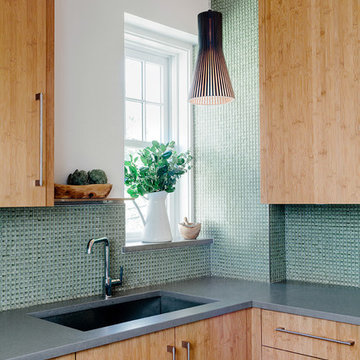
Photography: Joyelle West
Example of a small trendy u-shaped porcelain tile enclosed kitchen design in Boston with an undermount sink, flat-panel cabinets, light wood cabinets, solid surface countertops, green backsplash, glass sheet backsplash, stainless steel appliances and a peninsula
Example of a small trendy u-shaped porcelain tile enclosed kitchen design in Boston with an undermount sink, flat-panel cabinets, light wood cabinets, solid surface countertops, green backsplash, glass sheet backsplash, stainless steel appliances and a peninsula
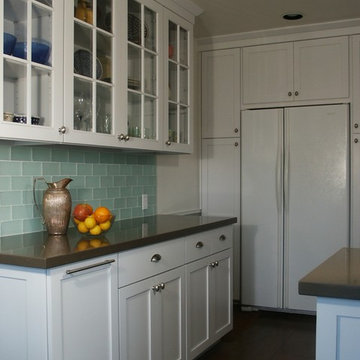
Remodel of an early 1960’s Santa Monica, California kitchen was designed to capture a timeless, yet functional space. The first thing to tackle was the spatial relationships to make the kitchen more functional for this small family. The existing refrigerator was moved to the adjacent wall and surrounded by the utility closet and pantry, creating a built-in look. This allowed us to build one long countertop and create a “furniture hutch” look on one wall. The base cabinet houses the trash/recycle bin on the left and the litter box is concealed in the right end cabinet.
Choosing a free standing range and a microwave that is built-in, in an upper cabinet, created more countertop space on the cooking wall. The sink was kept on the diagonal in the corner so that the shelf behind it can be used to display art pieces. The Saarinen marble table is the centerpiece for an area that is wrapped with a medium turquoise painted bead board wainscot. New molded wood chairs complete the look.
The serene colors of white, light turquoise and dark brown are timeless, while the stainless appliances, hardware and pendant light fixture add some sparkle. The white cabinets are warmed by the rich chocolate tone of the large porcelain tile floor. The sleek countertops are a toast-colored Caesarstone, selected for durability and ease of use. Glass subway tiles keep the backsplash subtle and contribute to the kitchen’s warm, casual feel.
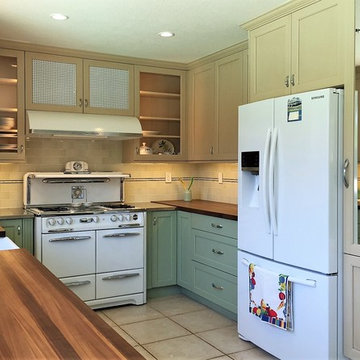
Example of a mid-sized country u-shaped porcelain tile enclosed kitchen design in Orange County with a farmhouse sink, shaker cabinets, green cabinets, wood countertops, green backsplash, ceramic backsplash, white appliances and no island
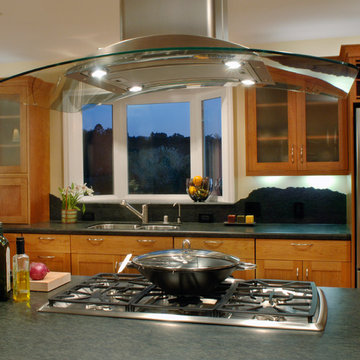
The glass vent hood over the 5-burner gas cooktop on the peninsula creates a focal point without blocking the gorgeous view across the western hills
Inspiration for a mid-sized contemporary u-shaped porcelain tile open concept kitchen remodel in San Francisco with an undermount sink, shaker cabinets, medium tone wood cabinets, granite countertops, green backsplash, stone slab backsplash, stainless steel appliances and a peninsula
Inspiration for a mid-sized contemporary u-shaped porcelain tile open concept kitchen remodel in San Francisco with an undermount sink, shaker cabinets, medium tone wood cabinets, granite countertops, green backsplash, stone slab backsplash, stainless steel appliances and a peninsula

Photo by Coastal Style Magazine
Example of a mid-sized beach style l-shaped porcelain tile and beige floor kitchen design in Other with a single-bowl sink, recessed-panel cabinets, white cabinets, soapstone countertops, green backsplash, glass tile backsplash, white appliances and a peninsula
Example of a mid-sized beach style l-shaped porcelain tile and beige floor kitchen design in Other with a single-bowl sink, recessed-panel cabinets, white cabinets, soapstone countertops, green backsplash, glass tile backsplash, white appliances and a peninsula
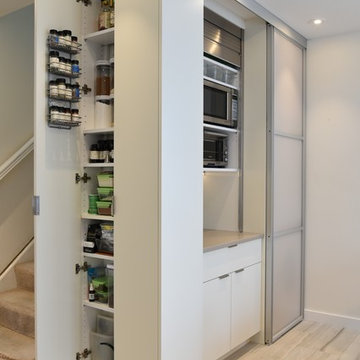
The kitchen doubles as the laundry- which we hid behind the sliding door on the right of the photo. We turned a small space in front of the original wall of the laundry closet into a 6" deep pantry with spice racks on both doors. We wrapped the wall with painted panels by the cabinet company to make the entire corner of the kitchen to be a singular piece.
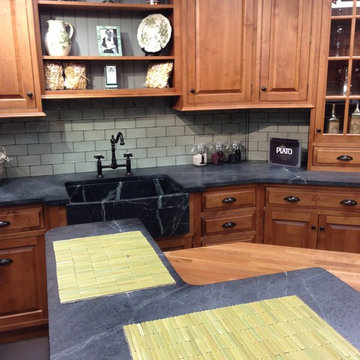
New Plato Kitchen display in our Mahopac, NY showroom. Soapstone counter top with one piece soapstone sink. Island has a cherry butcher block counter top. Sage hand molded tiles back splash.
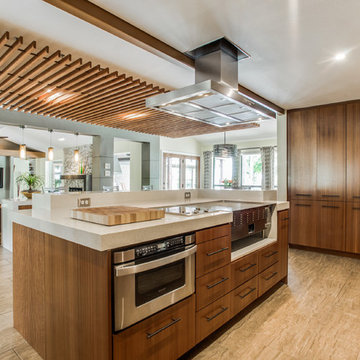
Shoot2Sell
Inspiration for a huge contemporary u-shaped porcelain tile eat-in kitchen remodel in Dallas with an undermount sink, glass-front cabinets, medium tone wood cabinets, quartzite countertops, green backsplash, porcelain backsplash, white appliances and two islands
Inspiration for a huge contemporary u-shaped porcelain tile eat-in kitchen remodel in Dallas with an undermount sink, glass-front cabinets, medium tone wood cabinets, quartzite countertops, green backsplash, porcelain backsplash, white appliances and two islands
Porcelain Tile Kitchen with Green Backsplash Ideas
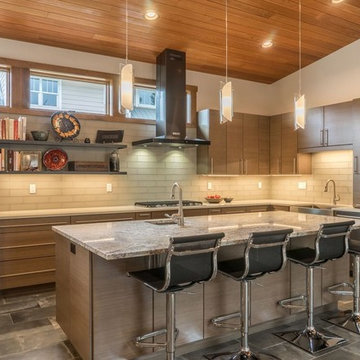
Open concept kitchen - mid-sized contemporary l-shaped porcelain tile and gray floor open concept kitchen idea in Denver with a farmhouse sink, flat-panel cabinets, light wood cabinets, quartz countertops, green backsplash, glass tile backsplash, stainless steel appliances and an island
8





