Porcelain Tile Laundry Room Ideas
Refine by:
Budget
Sort by:Popular Today
161 - 180 of 8,729 photos
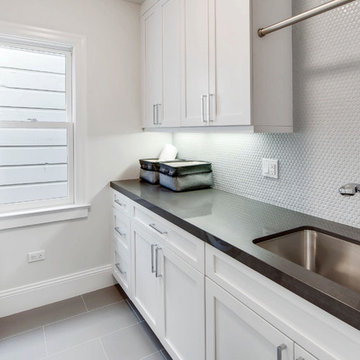
Dedicated laundry room - mid-sized galley porcelain tile dedicated laundry room idea in San Francisco with an undermount sink, shaker cabinets, white cabinets, quartz countertops, white walls and a stacked washer/dryer

The laundry room is crafted with beauty and function in mind. Its custom cabinets, drying racks, and little sitting desk are dressed in a gorgeous sage green and accented with hints of brass.
Pretty mosaic backsplash from Stone Impressions give the room and antiqued, casual feel.

Perfect for a family of 6 (including the 2 large labs), this spacious laundry room/mud room has a plenty of storage so that laundry supplies, kids shoes and backpacks and pet food can be neatly tucked away. The style is a continuation of t he adjacent kitchen which is a luxurious industrial/farmhouse mix of elements such as complimentary woods, steel and top of the line appliances.
Photography by Fred Donham of PhotographyLink
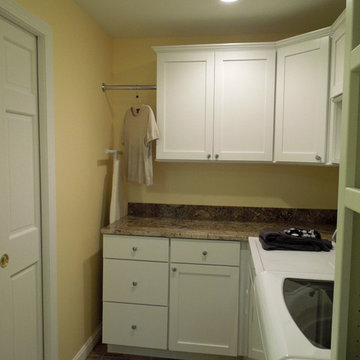
By removing the closet doors and adding recessed cans the tired dark space is now sunny and gorgeous. The pocket door (seen here on the left) has freed up floor space and eased congestion in the adjacent hallway. Designated space for the ironing board as well as hanging clothes makes this a dream laundry room. Ample space for folding, closed storage and open shelves replaced a tired dark cramped room. Delicious Kitchens and Interiors, LLC
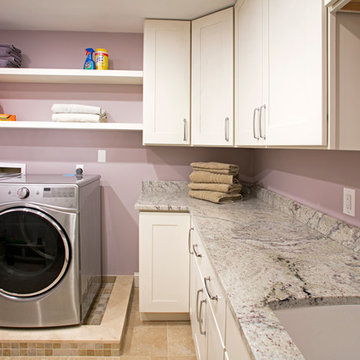
Randy Bye
Large transitional l-shaped porcelain tile dedicated laundry room photo in Philadelphia with an undermount sink, shaker cabinets, white cabinets, granite countertops, purple walls and a side-by-side washer/dryer
Large transitional l-shaped porcelain tile dedicated laundry room photo in Philadelphia with an undermount sink, shaker cabinets, white cabinets, granite countertops, purple walls and a side-by-side washer/dryer
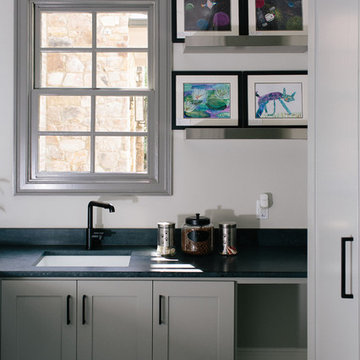
Minimalist u-shaped porcelain tile laundry room photo in Atlanta with an undermount sink, flat-panel cabinets, gray cabinets and gray walls
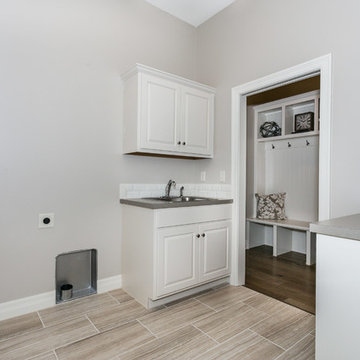
Dedicated laundry room - mid-sized traditional galley porcelain tile and beige floor dedicated laundry room idea in Wichita with a single-bowl sink, raised-panel cabinets, white cabinets, beige walls and a side-by-side washer/dryer
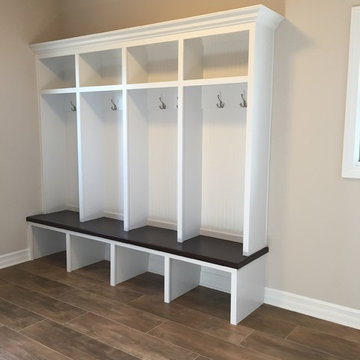
Prescott Laundry/Mud Room
Inspiration for a timeless porcelain tile utility room remodel in Chicago with a side-by-side washer/dryer
Inspiration for a timeless porcelain tile utility room remodel in Chicago with a side-by-side washer/dryer
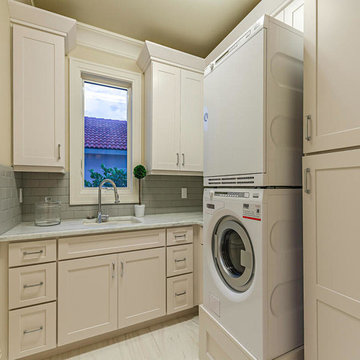
Mid-sized beach style l-shaped porcelain tile utility room photo in Miami with a drop-in sink, shaker cabinets, white cabinets, marble countertops, beige walls and a stacked washer/dryer
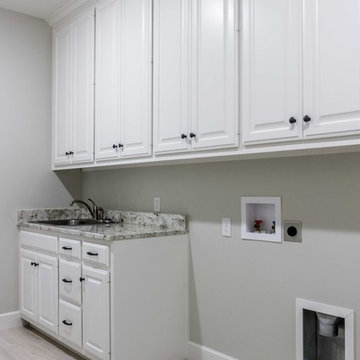
Large tiled utility room leading out to the garage, with built in lockers, granite countertops and a utility sink.
Large transitional galley porcelain tile utility room photo in Austin with an utility sink, raised-panel cabinets, white cabinets, granite countertops, beige walls and a side-by-side washer/dryer
Large transitional galley porcelain tile utility room photo in Austin with an utility sink, raised-panel cabinets, white cabinets, granite countertops, beige walls and a side-by-side washer/dryer

This large, light laundry room provide a great oasis for laundry and other activities. Kasdan Construction Management, In House Photography.
Example of a large transitional galley porcelain tile and brown floor utility room design in Newark with a farmhouse sink, open cabinets, white cabinets, laminate countertops, yellow walls and a side-by-side washer/dryer
Example of a large transitional galley porcelain tile and brown floor utility room design in Newark with a farmhouse sink, open cabinets, white cabinets, laminate countertops, yellow walls and a side-by-side washer/dryer
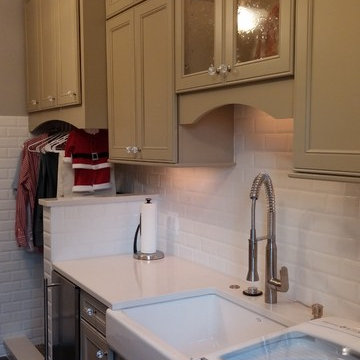
Cabinets: Mid Continent, Portico, maple, Celedon paint
Counter: Solid Surfaces Unlimited, Carrara Quartz
Flooring: Porcelain tile
Backsplash/Dog Shower: Glazed ceramic subway, beveled edge, gloss white
Hardware: Top Knobs
Sink: Kohler, Whitehaven Apron front
Faucet: Grohe, SuperSteel
Appliances: GE Monogram, LG
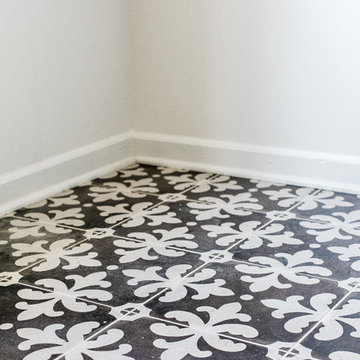
Laundry room - modern porcelain tile and blue floor laundry room idea in Other with white walls and a side-by-side washer/dryer

Large farmhouse single-wall porcelain tile and gray floor utility room photo in Portland with an undermount sink, shaker cabinets, white cabinets, wood countertops, wood backsplash, white walls, a side-by-side washer/dryer and beige countertops
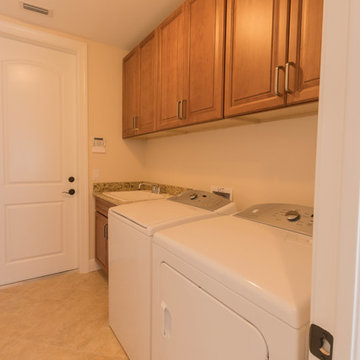
Recently completed home in South Cape executed in conjunction with Ravenwood Homes-Cape Coral. Classically traditional home displaying an expansive medium brown kitchen with granite stone countertops. The bathroom cabinetry is finished in an antique white paint that keeps the space open and air. The brown glaze on the doors complements the brown and beige countertops.
Kitchen/Laundry - Designer's Choice Cabinetry (Style: Breckenridge, Color: Wheat)
Bathrooms - Designer's Choice Cabinetry (Style: Breckendridge, Color: Ivory w/ Wiped Brown Glaze)
Hardware: Top Knobs(M1173)
Accessories: Rev-A-Shelf (4WCBM-2430DM-2)
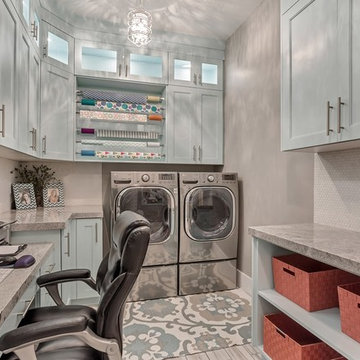
Zach Molino
Inspiration for a large transitional l-shaped porcelain tile and white floor utility room remodel in Salt Lake City with granite countertops, gray walls, a side-by-side washer/dryer, blue cabinets and recessed-panel cabinets
Inspiration for a large transitional l-shaped porcelain tile and white floor utility room remodel in Salt Lake City with granite countertops, gray walls, a side-by-side washer/dryer, blue cabinets and recessed-panel cabinets
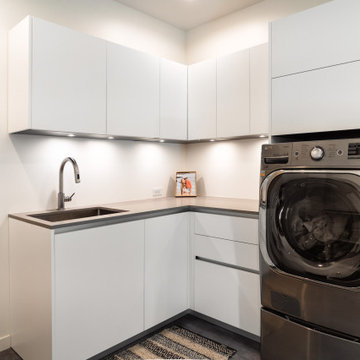
This new build in Battle Ground is the true definition of "modern farmhouse". Yes it's actually a modern house on a farm! The kitchen opens up to the outdoor entertaining area and has a nice open layout. The coffee bar on the side gets lots of use from all of the family members and keeps people out of the cooking area if they need to grab a cup of coffee or tea. Appliances are Miele and Fisher & Paykel. The bar-top is black Fenix.
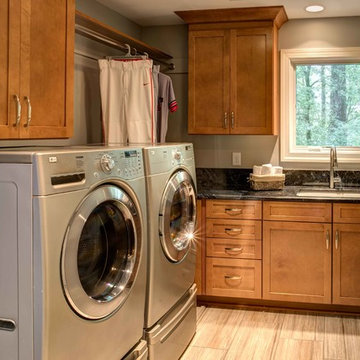
Stuart Jones Photography
Laundry room - large transitional porcelain tile and beige floor laundry room idea in Raleigh with an undermount sink, shaker cabinets, medium tone wood cabinets, granite countertops and a side-by-side washer/dryer
Laundry room - large transitional porcelain tile and beige floor laundry room idea in Raleigh with an undermount sink, shaker cabinets, medium tone wood cabinets, granite countertops and a side-by-side washer/dryer
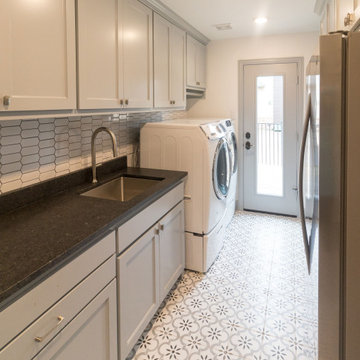
Dedicated laundry room - large transitional galley porcelain tile and white floor dedicated laundry room idea in Dallas with an undermount sink, shaker cabinets, gray cabinets, quartz countertops, white backsplash, mosaic tile backsplash, gray walls, a side-by-side washer/dryer and black countertops
Porcelain Tile Laundry Room Ideas

Classic, timeless, elegant...all of these descriptors were considered when designing this home and my, oh, my does it show! Each room of this home features modern silhouettes complimented by high-end tile, accessories, and appliances for the perfect Transitional style living.
9





