Porcelain Tile Laundry Room Ideas
Refine by:
Budget
Sort by:Popular Today
81 - 100 of 8,729 photos

Dedicated laundry room - industrial porcelain tile and brown floor dedicated laundry room idea in Las Vegas with an utility sink, open cabinets, white cabinets, white walls, a side-by-side washer/dryer and white countertops
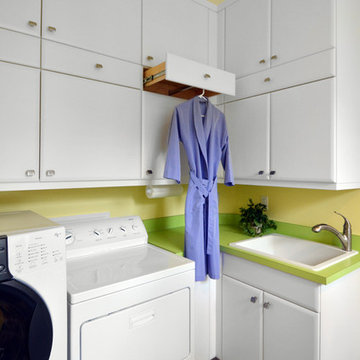
Dedicated laundry room - mid-sized contemporary l-shaped porcelain tile and brown floor dedicated laundry room idea in Miami with a drop-in sink, raised-panel cabinets, white cabinets, a side-by-side washer/dryer and yellow walls
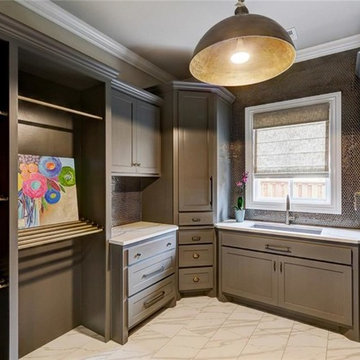
Dedicated laundry room - large transitional u-shaped porcelain tile dedicated laundry room idea in Austin with an undermount sink, shaker cabinets, beige cabinets, quartz countertops, purple walls and a side-by-side washer/dryer

© Deborah Scannell Photography
______________________________________________
Winner of the 2017 NARI Greater of Greater Charlotte Contractor of the Year Award for best residential addition under $100,000
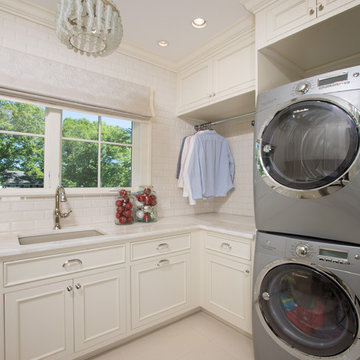
White cabinets, white subway tile and a white marble countertop in this spacious room create a bright, functional space for laundering the clothes of five family members.
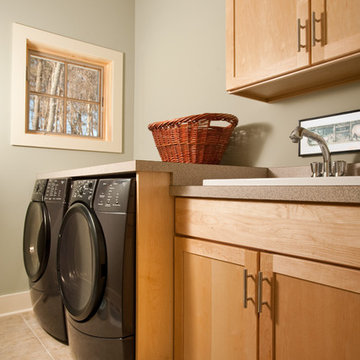
Rob Spring Photography
Inspiration for a mid-sized contemporary single-wall porcelain tile and beige floor dedicated laundry room remodel in Boston with a drop-in sink, shaker cabinets, laminate countertops, a side-by-side washer/dryer, light wood cabinets, green walls and beige countertops
Inspiration for a mid-sized contemporary single-wall porcelain tile and beige floor dedicated laundry room remodel in Boston with a drop-in sink, shaker cabinets, laminate countertops, a side-by-side washer/dryer, light wood cabinets, green walls and beige countertops

Example of a mid-sized farmhouse single-wall porcelain tile and gray floor dedicated laundry room design in Dallas with shaker cabinets, white cabinets, wood countertops, gray walls, a side-by-side washer/dryer and brown countertops
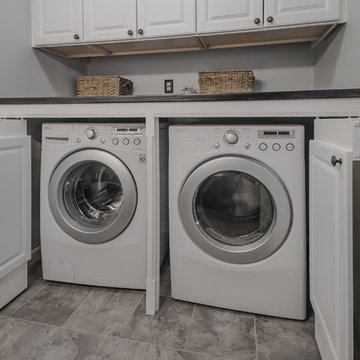
Christopher Saelens
Example of a mid-sized classic porcelain tile utility room design in Bridgeport with raised-panel cabinets, white cabinets, laminate countertops, blue walls and a side-by-side washer/dryer
Example of a mid-sized classic porcelain tile utility room design in Bridgeport with raised-panel cabinets, white cabinets, laminate countertops, blue walls and a side-by-side washer/dryer

Dedicated laundry room - small contemporary single-wall porcelain tile and gray floor dedicated laundry room idea in Denver with a drop-in sink, shaker cabinets, white cabinets, wood countertops, white backsplash, subway tile backsplash, gray walls, a side-by-side washer/dryer and brown countertops
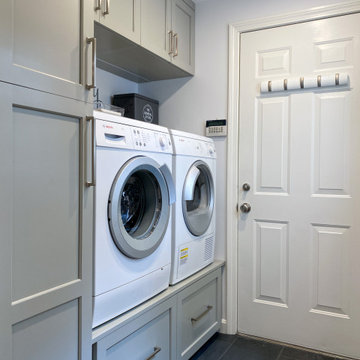
This laundry room is part of our Country Club Kitchen Remodel project in North Reading MA. The cabinets are Tedd Wood Cabinetry in Monument Gray with brushed satin nickel hardware. The compact Bosch washer and dryer are installed on a raised platform to allow space for drawers below that hold their laundry baskets. The tall cabinets provide additional storage for cleaning supplies. The porcelain tile floor is Norgestone Novebell Slate.
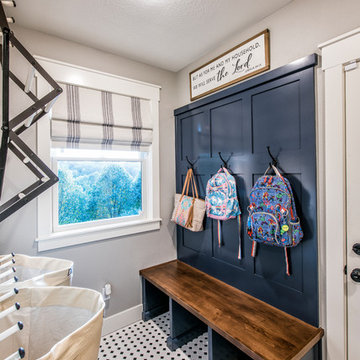
Inspiration for a timeless porcelain tile utility room remodel in Other with blue cabinets, beige walls and a side-by-side washer/dryer

Example of a small cottage single-wall porcelain tile utility room design in Minneapolis with a drop-in sink, white cabinets, laminate countertops, beige walls, a side-by-side washer/dryer and recessed-panel cabinets
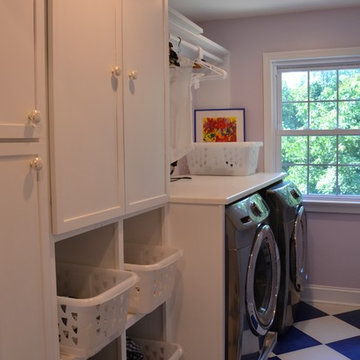
Inspiration for a mid-sized timeless porcelain tile and multicolored floor utility room remodel in Philadelphia with shaker cabinets, white cabinets, gray walls and a side-by-side washer/dryer
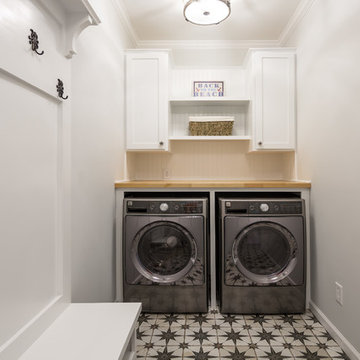
Remodeled interior of house including kitchen with new walk in pantry and custom features, master bath, master bedroom, living room and dining room. Added space by finishing existing screen porch and building floor in vaulted area to create a media room upstairs.
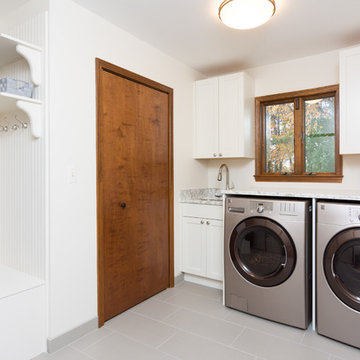
Goals
Our clients wished to update the look of their kitchen and create a more open layout that was bright and inviting.
Our Design Solution
Our design solution was to remove the wall cabinets between the kitchen and dining area and to use a warm almond color to make the kitchen really open and inviting. We used bronze light fixtures and created a unique peninsula to create an up-to-date kitchen.
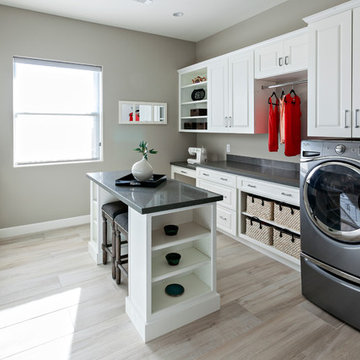
With ample space for washing/drying and hanging clothes, this light and airy laundry boasts storage space for wrapping presents, storing crafting supplies and a pull out ironing board accessible from a drawer for those quick touch ups.
Photo Credit: Pam Singleton
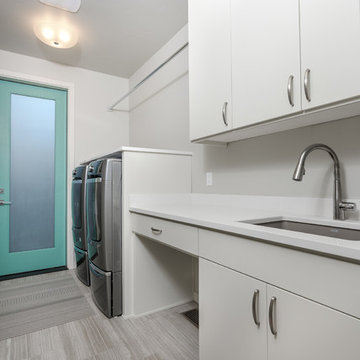
Jesse Smith
Inspiration for a mid-sized 1960s single-wall porcelain tile and gray floor dedicated laundry room remodel in Portland with an undermount sink, flat-panel cabinets, white cabinets, quartz countertops, white walls, a side-by-side washer/dryer and white countertops
Inspiration for a mid-sized 1960s single-wall porcelain tile and gray floor dedicated laundry room remodel in Portland with an undermount sink, flat-panel cabinets, white cabinets, quartz countertops, white walls, a side-by-side washer/dryer and white countertops
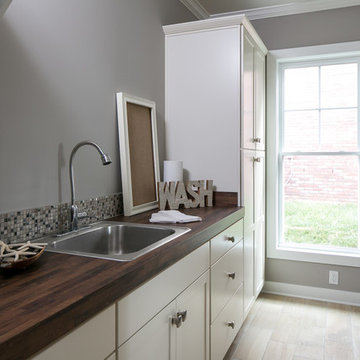
Jagoe Homes, Inc. Project: Lake Forest, Custom Home. Location: Owensboro, Kentucky. Parade of Homes, Owensboro.
Mid-sized arts and crafts porcelain tile and beige floor laundry room photo in Other with a drop-in sink, shaker cabinets, white cabinets, wood countertops and gray walls
Mid-sized arts and crafts porcelain tile and beige floor laundry room photo in Other with a drop-in sink, shaker cabinets, white cabinets, wood countertops and gray walls

Gorgeous coastal laundry room. The perfect blend of color and wood tones make for a calming ambiance. With lots of storage and built-in pedestals this laundry room fits every functional need.
Porcelain Tile Laundry Room Ideas
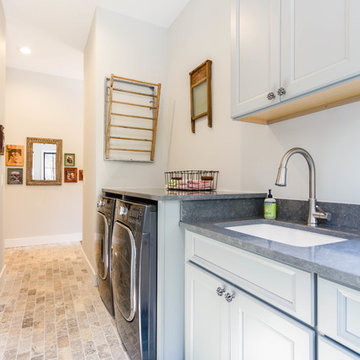
Example of a mid-sized cottage single-wall porcelain tile and gray floor dedicated laundry room design in Detroit with an undermount sink, recessed-panel cabinets, white cabinets, quartz countertops, white walls, a side-by-side washer/dryer and gray countertops
5





