Powder Room with Light Wood Cabinets and Medium Tone Wood Cabinets Ideas
Refine by:
Budget
Sort by:Popular Today
41 - 60 of 6,669 photos
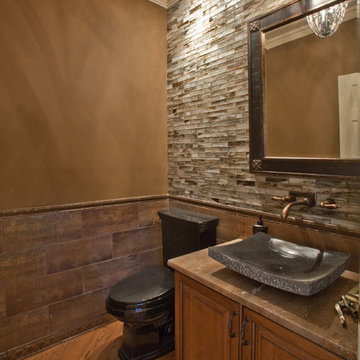
Travertine vanity counter with a granite vessel sink and in-wall faucets. Glass mosaic on the back wall and 12x24 porcelain field tile on the perimeter walls.
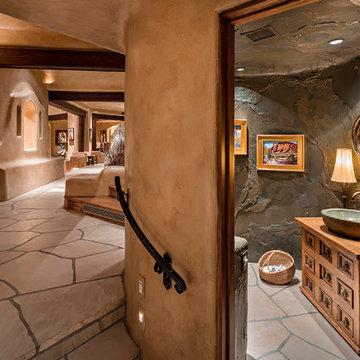
Inspiration for a southwestern beige floor powder room remodel in Phoenix with furniture-like cabinets, medium tone wood cabinets, gray walls, a vessel sink, wood countertops and brown countertops
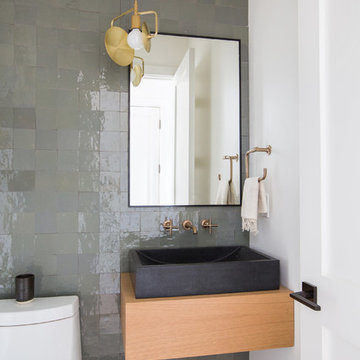
Beach style gray tile medium tone wood floor and brown floor powder room photo in San Diego with flat-panel cabinets, medium tone wood cabinets, white walls, a vessel sink, wood countertops and brown countertops
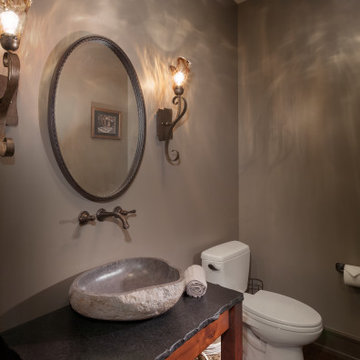
Inspiration for a mid-sized rustic brown floor powder room remodel in Detroit with open cabinets, medium tone wood cabinets, a two-piece toilet, gray walls, a vessel sink and gray countertops

A small powder room gets a punch of classic style. A furniture vanity and matching marble top gives the space a vintage feel, while the lighting and mirror gives the space a contemporary feel.

Gary Hall
Mid-sized mountain style porcelain tile and brown floor powder room photo in Burlington with open cabinets, medium tone wood cabinets, a one-piece toilet, green walls, an integrated sink and marble countertops
Mid-sized mountain style porcelain tile and brown floor powder room photo in Burlington with open cabinets, medium tone wood cabinets, a one-piece toilet, green walls, an integrated sink and marble countertops
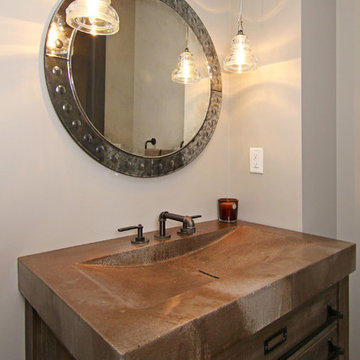
Brandon Rowell Photography
Mid-sized urban powder room photo in Minneapolis with flat-panel cabinets, medium tone wood cabinets, gray walls, an integrated sink and concrete countertops
Mid-sized urban powder room photo in Minneapolis with flat-panel cabinets, medium tone wood cabinets, gray walls, an integrated sink and concrete countertops
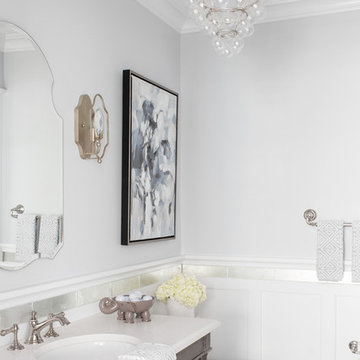
photography: raquel langworthy
Powder room - coastal powder room idea in New York with light wood cabinets, gray walls, an undermount sink and white countertops
Powder room - coastal powder room idea in New York with light wood cabinets, gray walls, an undermount sink and white countertops
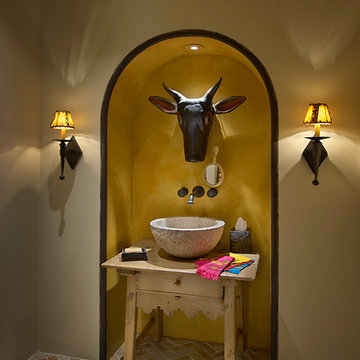
Mark Bosclair
Example of a small tuscan brick floor powder room design in Phoenix with wood countertops, a vessel sink, beige walls, light wood cabinets and beige countertops
Example of a small tuscan brick floor powder room design in Phoenix with wood countertops, a vessel sink, beige walls, light wood cabinets and beige countertops
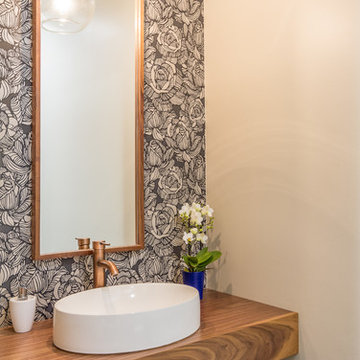
Powder room - small cottage medium tone wood floor and brown floor powder room idea in Other with open cabinets, medium tone wood cabinets, a vessel sink, wood countertops and brown countertops
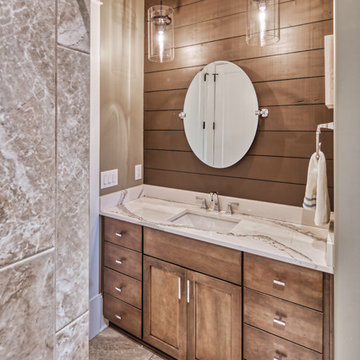
This house features an open concept floor plan, with expansive windows that truly capture the 180-degree lake views. The classic design elements, such as white cabinets, neutral paint colors, and natural wood tones, help make this house feel bright and welcoming year round.
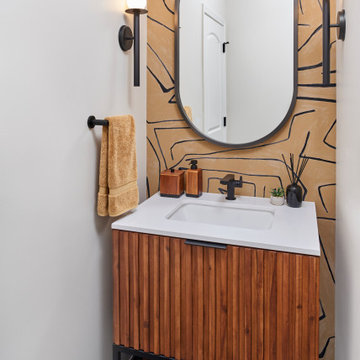
Powder room - transitional black floor and wallpaper powder room idea in Detroit with medium tone wood cabinets, white walls, an undermount sink and a built-in vanity
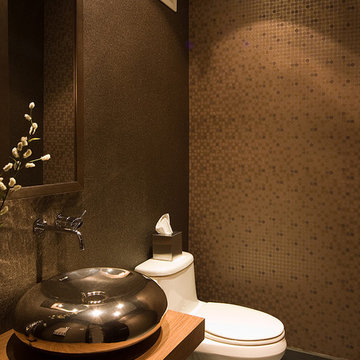
Photography by Carlos Perez Lopez © Chromatica.
Example of a small trendy ceramic tile powder room design in Other with light wood cabinets, wood countertops, a one-piece toilet, a vessel sink and brown walls
Example of a small trendy ceramic tile powder room design in Other with light wood cabinets, wood countertops, a one-piece toilet, a vessel sink and brown walls
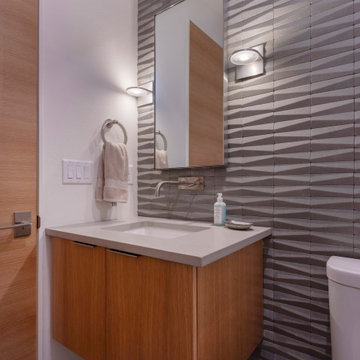
Trendy gray tile powder room photo in Seattle with flat-panel cabinets, medium tone wood cabinets, white walls, an undermount sink and gray countertops
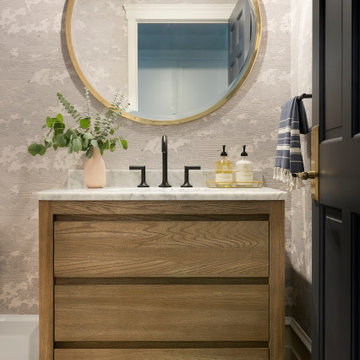
This beautiful French Provincial home is set on 10 acres, nestled perfectly in the oak trees. The original home was built in 1974 and had two large additions added; a great room in 1990 and a main floor master suite in 2001. This was my dream project: a full gut renovation of the entire 4,300 square foot home! I contracted the project myself, and we finished the interior remodel in just six months. The exterior received complete attention as well. The 1970s mottled brown brick went white to completely transform the look from dated to classic French. Inside, walls were removed and doorways widened to create an open floor plan that functions so well for everyday living as well as entertaining. The white walls and white trim make everything new, fresh and bright. It is so rewarding to see something old transformed into something new, more beautiful and more functional.
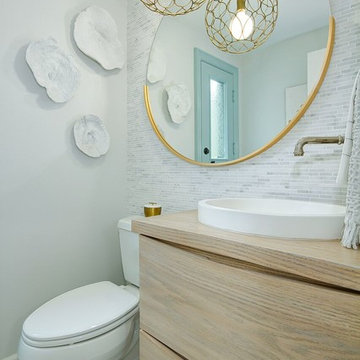
Example of a transitional gray tile and white tile multicolored floor powder room design in Orange County with flat-panel cabinets, light wood cabinets, a two-piece toilet, gray walls, a vessel sink, wood countertops and brown countertops
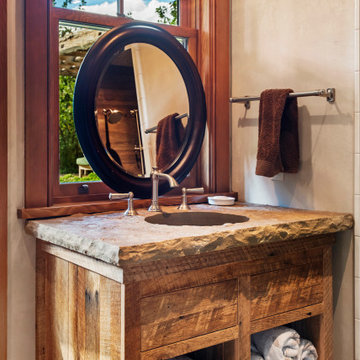
Inspiration for a rustic powder room remodel in Denver with flat-panel cabinets, medium tone wood cabinets, brown countertops and a built-in vanity
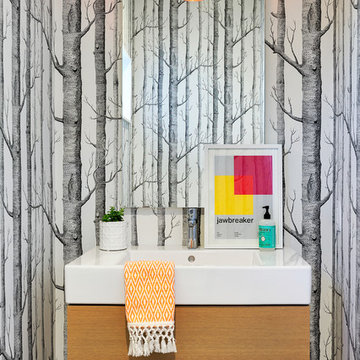
Powder room - mid-century modern powder room idea in Minneapolis with flat-panel cabinets, light wood cabinets and an integrated sink
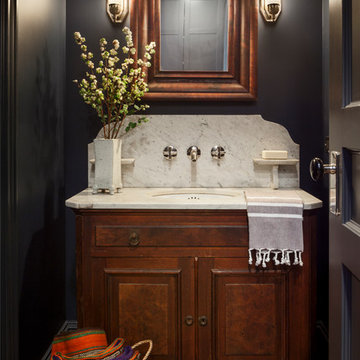
Francis Dzikowski
Example of a transitional light wood floor powder room design in New York with furniture-like cabinets, medium tone wood cabinets, gray walls, an undermount sink and marble countertops
Example of a transitional light wood floor powder room design in New York with furniture-like cabinets, medium tone wood cabinets, gray walls, an undermount sink and marble countertops
Powder Room with Light Wood Cabinets and Medium Tone Wood Cabinets Ideas
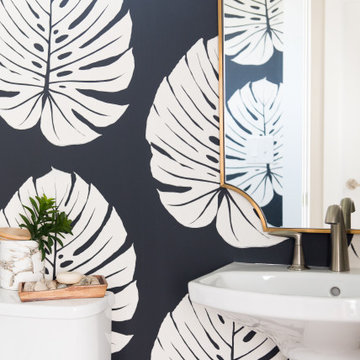
Dark kitchen cabinets, a glossy fireplace, metal lights, foliage-printed wallpaper; and warm-hued upholstery — this new build-home is a balancing act of dark colors with sunlit interiors.
Project completed by Wendy Langston's Everything Home interior design firm, which serves Carmel, Zionsville, Fishers, Westfield, Noblesville, and Indianapolis.
For more about Everything Home, click here: https://everythinghomedesigns.com/
To learn more about this project, click here:
https://everythinghomedesigns.com/portfolio/urban-living-project/
3





