Powder Room with Light Wood Cabinets and Medium Tone Wood Cabinets Ideas
Refine by:
Budget
Sort by:Popular Today
121 - 140 of 6,669 photos

Example of a small urban multicolored tile and porcelain tile vinyl floor and brown floor powder room design in Las Vegas with flat-panel cabinets, medium tone wood cabinets, a one-piece toilet, white walls, a vessel sink, quartzite countertops and gray countertops

Vartanian custom designed and built free standing vanity – Craftsman beach style
LG Hausys Quartz “Viatera®” counter top with rectangular bowl undermount sink
Nautical style fixture
Porcelain tile floor
Kohler fixtures
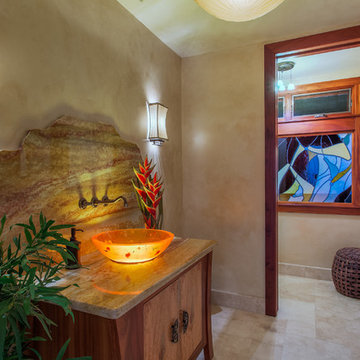
The powder room vessel sink is made of amber. I custom designed the cabinet with mahogany and mango wood. Lighting was installed within the cabinetry. Beautiful custom hardware with an Asian flare for cabinet doors. The beautiful stained glass window was a custom design.
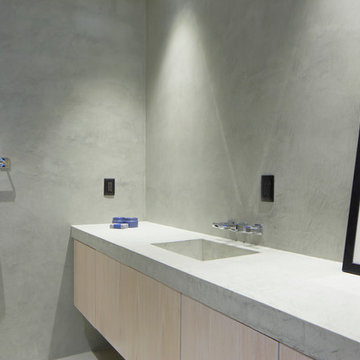
Mid-sized trendy powder room photo in Miami with flat-panel cabinets, light wood cabinets, gray walls, concrete countertops and gray countertops
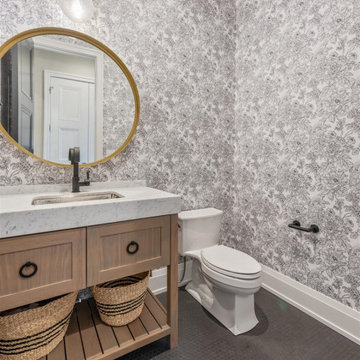
Powder Room
Example of a mid-sized transitional ceramic tile, gray floor and wallpaper powder room design in Chicago with furniture-like cabinets, light wood cabinets, a two-piece toilet, white walls, an undermount sink, marble countertops, white countertops and a built-in vanity
Example of a mid-sized transitional ceramic tile, gray floor and wallpaper powder room design in Chicago with furniture-like cabinets, light wood cabinets, a two-piece toilet, white walls, an undermount sink, marble countertops, white countertops and a built-in vanity
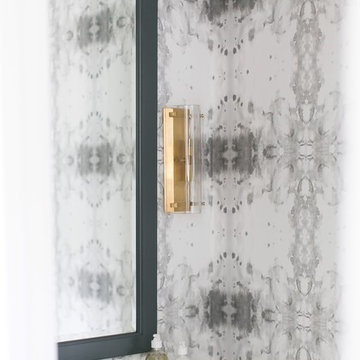
Mid-sized transitional powder room photo in Orange County with shaker cabinets, light wood cabinets, gray walls, an undermount sink and marble countertops
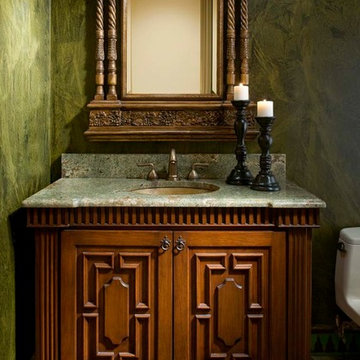
Powder room - mid-sized mediterranean marble floor powder room idea in Dallas with green walls, an undermount sink, furniture-like cabinets, medium tone wood cabinets and granite countertops
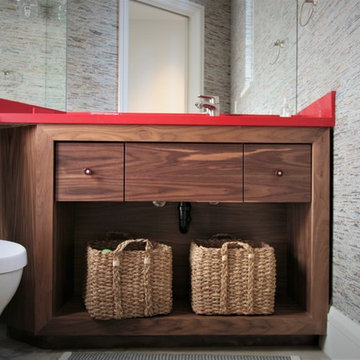
Small trendy powder room photo in Other with open cabinets, medium tone wood cabinets, a one-piece toilet, an undermount sink, solid surface countertops and gray walls
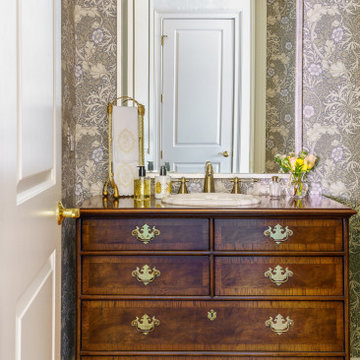
Elegant medium tone wood floor, brown floor and wallpaper powder room photo in Other with flat-panel cabinets, medium tone wood cabinets, gray walls, a drop-in sink, wood countertops, brown countertops and a freestanding vanity
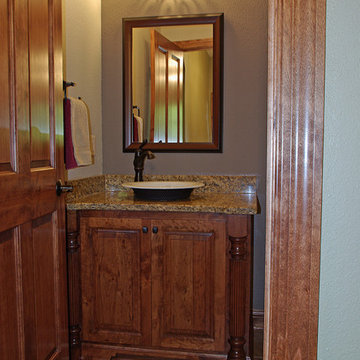
Powder room with furniture style cabinet and vessel bowl.
Inspiration for a mid-sized timeless travertine floor powder room remodel in Milwaukee with a vessel sink, furniture-like cabinets, medium tone wood cabinets and purple walls
Inspiration for a mid-sized timeless travertine floor powder room remodel in Milwaukee with a vessel sink, furniture-like cabinets, medium tone wood cabinets and purple walls

Work performed as Project Manager at Landry Design Group, Photography by Erhard Pfeiffer.
Example of a mid-sized trendy beige tile and stone slab bamboo floor and beige floor powder room design in Tampa with flat-panel cabinets, medium tone wood cabinets, multicolored walls, a vessel sink and onyx countertops
Example of a mid-sized trendy beige tile and stone slab bamboo floor and beige floor powder room design in Tampa with flat-panel cabinets, medium tone wood cabinets, multicolored walls, a vessel sink and onyx countertops
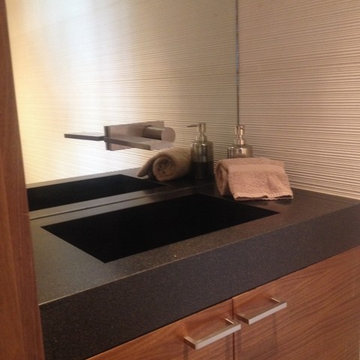
Example of a small trendy beige tile and stone tile porcelain tile powder room design in Los Angeles with an integrated sink, flat-panel cabinets, medium tone wood cabinets, granite countertops and beige walls
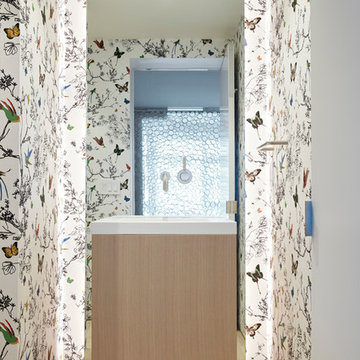
Architecture & Interior Design: LNAI Architecture
Photography: Mariko Reed
Powder room - contemporary light wood floor and beige floor powder room idea in San Francisco with flat-panel cabinets, light wood cabinets, white walls and a console sink
Powder room - contemporary light wood floor and beige floor powder room idea in San Francisco with flat-panel cabinets, light wood cabinets, white walls and a console sink
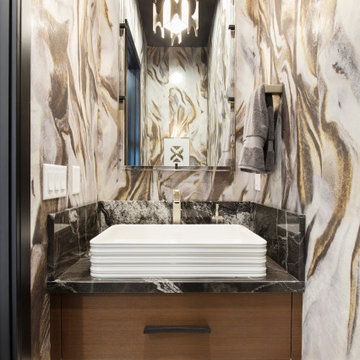
Inspiration for a contemporary beige floor and wallpaper powder room remodel in Salt Lake City with flat-panel cabinets, medium tone wood cabinets, multicolored walls, a vessel sink, black countertops and a floating vanity
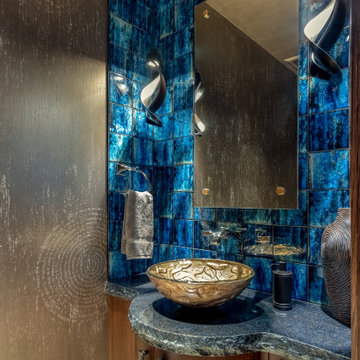
Powder room - small contemporary blue tile and glass sheet porcelain tile powder room idea in Omaha with flat-panel cabinets, medium tone wood cabinets, a vessel sink, granite countertops and black countertops
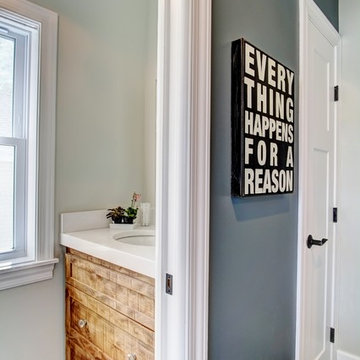
The rear entry of this home features a spacious mudroom with adjoining powder room. The powder room has beautiful wood cabinets with crystal knobs below the white undermount sink.
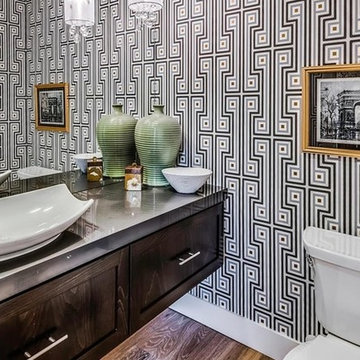
Inspiration for a small contemporary medium tone wood floor powder room remodel in Sacramento with shaker cabinets, medium tone wood cabinets, a two-piece toilet, multicolored walls, a vessel sink and solid surface countertops
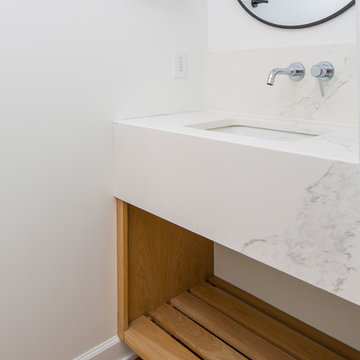
This renovation consisted of a complete kitchen and master bathroom remodel, powder room remodel, addition of secondary bathroom, laundry relocate, office and mudroom addition, fireplace surround, stairwell upgrade, floor refinish, and additional custom features throughout.
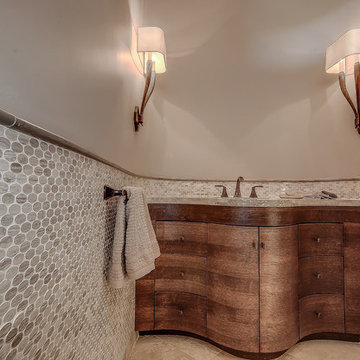
Birdseyeimaging
Powder Room - Vanity
Example of a huge transitional multicolored tile and stone tile travertine floor powder room design in Phoenix with an undermount sink, medium tone wood cabinets, a two-piece toilet and gray walls
Example of a huge transitional multicolored tile and stone tile travertine floor powder room design in Phoenix with an undermount sink, medium tone wood cabinets, a two-piece toilet and gray walls
Powder Room with Light Wood Cabinets and Medium Tone Wood Cabinets Ideas

Custom wood bathroom
Cathedral ceilings and seamless cabinetry complement this kitchen’s river view
The low ceilings in this ’70s contemporary were a nagging issue for the 6-foot-8 homeowner. Plus, drab interiors failed to do justice to the home’s Connecticut River view.
By raising ceilings and removing non-load-bearing partitions, architect Christopher Arelt was able to create a cathedral-within-a-cathedral structure in the kitchen, dining and living area. Decorative mahogany rafters open the space’s height, introduce a warmer palette and create a welcoming framework for light.
The homeowner, a Frank Lloyd Wright fan, wanted to emulate the famed architect’s use of reddish-brown concrete floors, and the result further warmed the interior. “Concrete has a connotation of cold and industrial but can be just the opposite,” explains Arelt.
Clunky European hardware was replaced by hidden pivot hinges, and outside cabinet corners were mitered so there is no evidence of a drawer or door from any angle.
7





