Powder Room with Light Wood Cabinets and Medium Tone Wood Cabinets Ideas
Refine by:
Budget
Sort by:Popular Today
101 - 120 of 6,669 photos
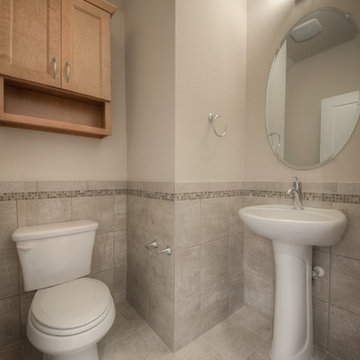
Small porcelain tile and gray tile porcelain tile powder room photo in Austin with a pedestal sink, recessed-panel cabinets, light wood cabinets, a two-piece toilet and beige walls
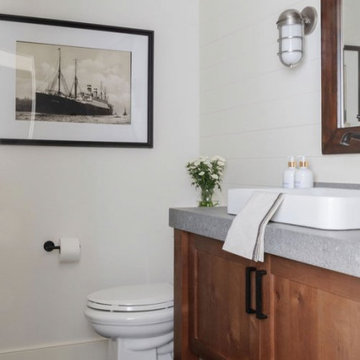
When our clients approached us about this project, they had a large vacant lot and a set of architectural plans in hand, and they needed our help to envision the interior of their dream home. As a busy family with young kids, they relied on KMI to help identify a design style that suited both of them and served their family's needs and lifestyle. One of the biggest challenges of the project was finding ways to blend their varying aesthetic desires, striking just the right balance between bright and cheery and rustic and moody. We also helped develop the exterior color scheme and material selections to ensure the interior and exterior of the home were cohesive and spoke to each other. With this project being a new build, there was not a square inch of the interior that KMI didn't touch.
In our material selections throughout the home, we sought to draw on the surrounding nature as an inspiration. The home is situated on a large lot with many large pine trees towering above. The goal was to bring some natural elements inside and make the house feel like it fits in its rustic setting. It was also a goal to create a home that felt inviting, warm, and durable enough to withstand all the life a busy family would throw at it. Slate tile floors, quartz countertops made to look like cement, rustic wood accent walls, and ceramic tiles in earthy tones are a few of the ways this was achieved.
There are so many things to love about this home, but we're especially proud of the way it all came together. The mix of materials, like iron, stone, and wood, helps give the home character and depth and adds warmth to some high-contrast black and white designs throughout the home. Anytime we do something truly unique and custom for a client, we also get a bit giddy, and the light fixture above the dining room table is a perfect example of that. A labor of love and the collaboration of design ideas between our client and us produced the one-of-a-kind fixture that perfectly fits this home. Bringing our client's dreams and visions to life is what we love most about being designers, and this project allowed us to do just that.
---
Project designed by interior design studio Kimberlee Marie Interiors. They serve the Seattle metro area including Seattle, Bellevue, Kirkland, Medina, Clyde Hill, and Hunts Point.
For more about Kimberlee Marie Interiors, see here: https://www.kimberleemarie.com/
To learn more about this project, see here
https://www.kimberleemarie.com/ravensdale-new-build
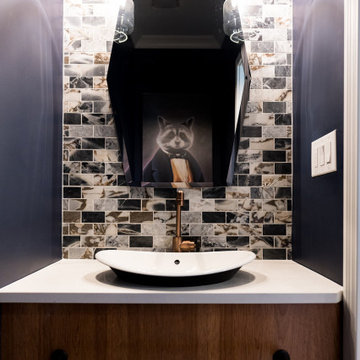
We closed off the open formal dining room, so it became a den with artistic barn doors, which created a more private entrance/foyer. We removed the wall between the kitchen and living room, including the fireplace, to create a great room. We also closed off an open staircase to build a wall with a dual focal point — it accommodates the TV and fireplace. We added a double-wide slider to the sunroom turning it into a happy play space that connects indoor and outdoor living areas.
We reduced the size of the entrance to the powder room to create mudroom lockers. The kitchen was given a double island to fit the family’s cooking and entertaining needs, and we used a balance of warm (e.g., beautiful blue cabinetry in the kitchen) and cool colors to add a happy vibe to the space. Our design studio chose all the furnishing and finishes for each room to enhance the space's final look.
Builder Partner – Parsetich Custom Homes
Photographer - Sarah Shields
---
Project completed by Wendy Langston's Everything Home interior design firm, which serves Carmel, Zionsville, Fishers, Westfield, Noblesville, and Indianapolis.
For more about Everything Home, click here: https://everythinghomedesigns.com/
To learn more about this project, click here:
https://everythinghomedesigns.com/portfolio/hard-working-haven/
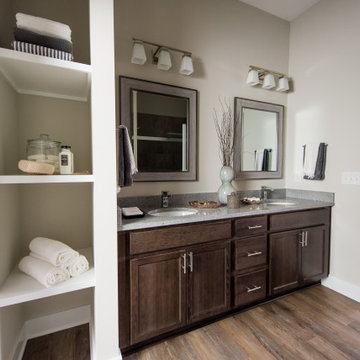
Dark kitchen cabinets, a glossy fireplace, metal lights, foliage-printed wallpaper; and warm-hued upholstery — this new build-home is a balancing act of dark colors with sunlit interiors.
Project completed by Wendy Langston's Everything Home interior design firm, which serves Carmel, Zionsville, Fishers, Westfield, Noblesville, and Indianapolis.
For more about Everything Home, click here: https://everythinghomedesigns.com/
To learn more about this project, click here:
https://everythinghomedesigns.com/portfolio/urban-living-project/
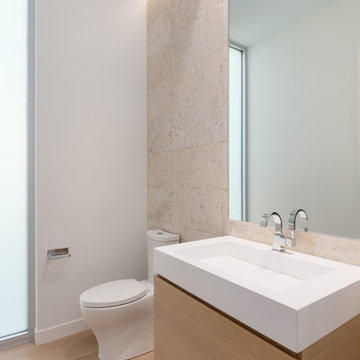
Ryan Gamma
Inspiration for a mid-sized contemporary beige tile and limestone tile light wood floor powder room remodel in Tampa with flat-panel cabinets, light wood cabinets, a one-piece toilet, white walls, an integrated sink and quartz countertops
Inspiration for a mid-sized contemporary beige tile and limestone tile light wood floor powder room remodel in Tampa with flat-panel cabinets, light wood cabinets, a one-piece toilet, white walls, an integrated sink and quartz countertops
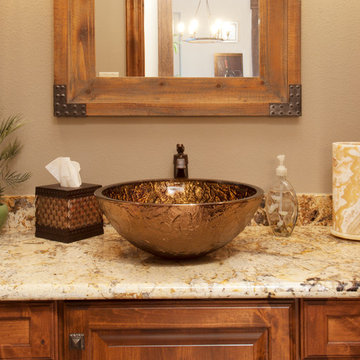
C.J. White Photography
Inspiration for a mid-sized industrial medium tone wood floor powder room remodel in Dallas with a vessel sink, raised-panel cabinets, medium tone wood cabinets, granite countertops, a two-piece toilet and beige walls
Inspiration for a mid-sized industrial medium tone wood floor powder room remodel in Dallas with a vessel sink, raised-panel cabinets, medium tone wood cabinets, granite countertops, a two-piece toilet and beige walls
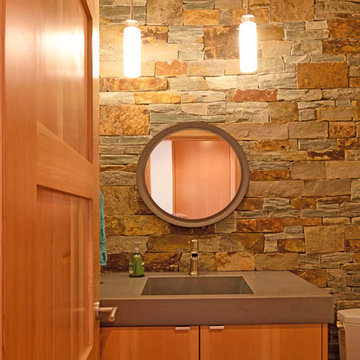
Christian Heeb Photography
Mid-sized minimalist gray tile and stone tile bamboo floor and beige floor powder room photo in Other with flat-panel cabinets, medium tone wood cabinets, a one-piece toilet, gray walls, an integrated sink, concrete countertops and gray countertops
Mid-sized minimalist gray tile and stone tile bamboo floor and beige floor powder room photo in Other with flat-panel cabinets, medium tone wood cabinets, a one-piece toilet, gray walls, an integrated sink, concrete countertops and gray countertops
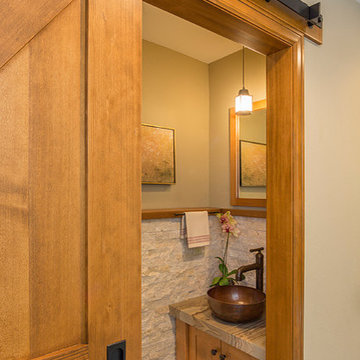
Powder room - small rustic powder room idea in Denver with shaker cabinets, light wood cabinets, beige walls and a vessel sink
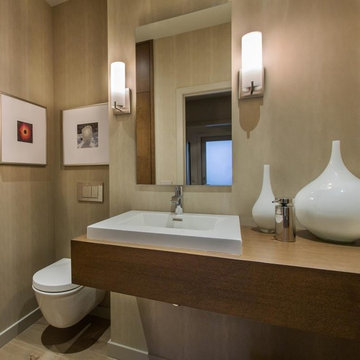
Brandon Heiser
Example of a small trendy light wood floor powder room design in Seattle with flat-panel cabinets, medium tone wood cabinets, a wall-mount toilet, beige walls, wood countertops, a drop-in sink and brown countertops
Example of a small trendy light wood floor powder room design in Seattle with flat-panel cabinets, medium tone wood cabinets, a wall-mount toilet, beige walls, wood countertops, a drop-in sink and brown countertops
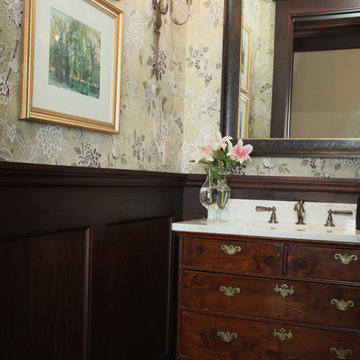
An antique English mahogany chest with white Carrara marble anchors the custom sgrafitto detailed wall mirror with a pair of aged silver finish wall sconces. The two William Anzalone pastel landscapes provide a soothing touch.
Michael Martinez Photography

Example of a small urban multicolored tile and porcelain tile vinyl floor and brown floor powder room design in Las Vegas with flat-panel cabinets, medium tone wood cabinets, a one-piece toilet, white walls, a vessel sink, quartzite countertops and gray countertops

Vartanian custom designed and built free standing vanity – Craftsman beach style
LG Hausys Quartz “Viatera®” counter top with rectangular bowl undermount sink
Nautical style fixture
Porcelain tile floor
Kohler fixtures
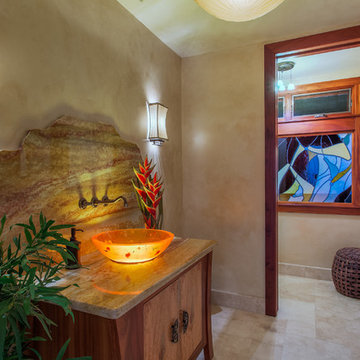
The powder room vessel sink is made of amber. I custom designed the cabinet with mahogany and mango wood. Lighting was installed within the cabinetry. Beautiful custom hardware with an Asian flare for cabinet doors. The beautiful stained glass window was a custom design.
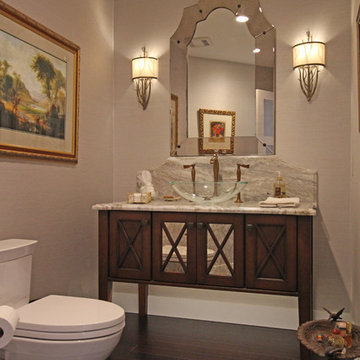
This transitional style powder room offers customized features that make this space one-of-a-kind. The custom furniture-style vanity cabinet includes mirrored panels on the center doors that beautifully accent the cherry finish with Vintage stain and black glaze. It offers a unique focal point in the powder room that is offset by a glass vessel sink, mirror, and much more.
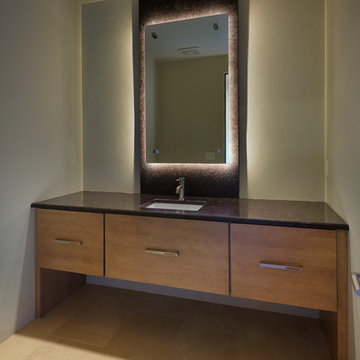
Powder room - large contemporary beige tile and stone tile limestone floor powder room idea in Phoenix with flat-panel cabinets, medium tone wood cabinets, a two-piece toilet, beige walls, an undermount sink and granite countertops
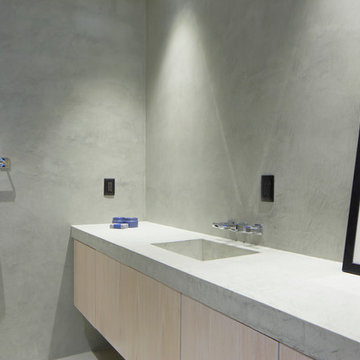
Mid-sized trendy powder room photo in Miami with flat-panel cabinets, light wood cabinets, gray walls, concrete countertops and gray countertops
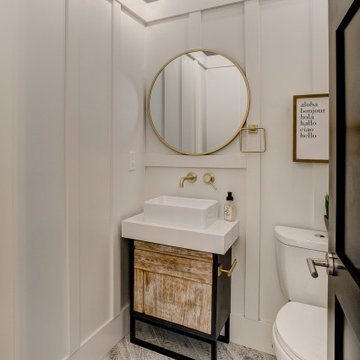
Powder room - small modern porcelain tile and beige floor powder room idea in Denver with furniture-like cabinets, light wood cabinets, a two-piece toilet, white walls, a vessel sink, quartz countertops and white countertops
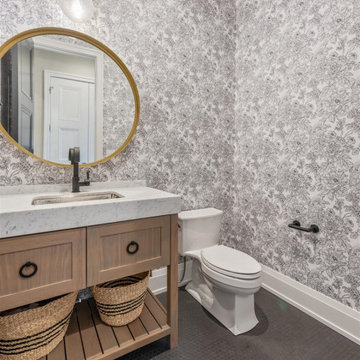
Powder Room
Example of a mid-sized transitional ceramic tile, gray floor and wallpaper powder room design in Chicago with furniture-like cabinets, light wood cabinets, a two-piece toilet, white walls, an undermount sink, marble countertops, white countertops and a built-in vanity
Example of a mid-sized transitional ceramic tile, gray floor and wallpaper powder room design in Chicago with furniture-like cabinets, light wood cabinets, a two-piece toilet, white walls, an undermount sink, marble countertops, white countertops and a built-in vanity
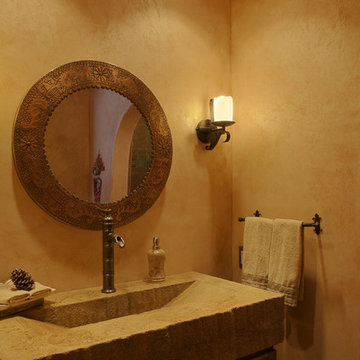
Susan English Photography
Inspiration for a mid-sized rustic powder room remodel in Denver with recessed-panel cabinets, medium tone wood cabinets, beige walls, an integrated sink and solid surface countertops
Inspiration for a mid-sized rustic powder room remodel in Denver with recessed-panel cabinets, medium tone wood cabinets, beige walls, an integrated sink and solid surface countertops
Powder Room with Light Wood Cabinets and Medium Tone Wood Cabinets Ideas
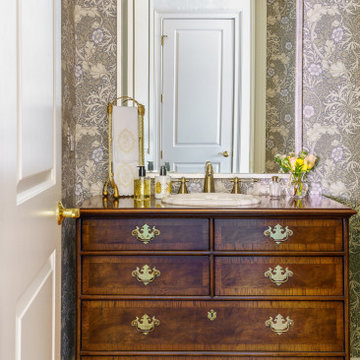
Elegant medium tone wood floor, brown floor and wallpaper powder room photo in Other with flat-panel cabinets, medium tone wood cabinets, gray walls, a drop-in sink, wood countertops, brown countertops and a freestanding vanity
6





