Powder Room with Light Wood Cabinets and Medium Tone Wood Cabinets Ideas
Refine by:
Budget
Sort by:Popular Today
161 - 180 of 6,686 photos
Item 1 of 4
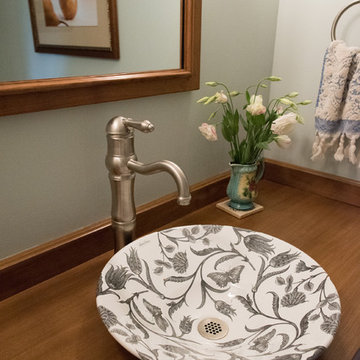
Jarrett Design is grateful for repeat clients, especially when they have impeccable taste.
In this case, we started with their guest bath. An antique-inspired, hand-pegged vanity from our Nest collection, in hand-planed quarter-sawn cherry with metal capped feet, sets the tone. Calcutta Gold marble warms the room while being complimented by a white marble top and traditional backsplash. Polished nickel fixtures, lighting, and hardware selected by the client add elegance. A special bathroom for special guests.
Next on the list were the laundry area, bar and fireplace. The laundry area greets those who enter through the casual back foyer of the home. It also backs up to the kitchen and breakfast nook. The clients wanted this area to be as beautiful as the other areas of the home and the visible washer and dryer were detracting from their vision. They also were hoping to allow this area to serve double duty as a buffet when they were entertaining. So, the decision was made to hide the washer and dryer with pocket doors. The new cabinetry had to match the existing wall cabinets in style and finish, which is no small task. Our Nest artist came to the rescue. A five-piece soapstone sink and distressed counter top complete the space with a nod to the past.
Our clients wished to add a beverage refrigerator to the existing bar. The wall cabinets were kept in place again. Inspired by a beloved antique corner cupboard also in this sitting room, we decided to use stained cabinetry for the base and refrigerator panel. Soapstone was used for the top and new fireplace surround, bringing continuity from the nearby back foyer.
Last, but definitely not least, the kitchen, banquette and powder room were addressed. The clients removed a glass door in lieu of a wide window to create a cozy breakfast nook featuring a Nest banquette base and table. Brackets for the bench were designed in keeping with the traditional details of the home. A handy drawer was incorporated. The double vase pedestal table with breadboard ends seats six comfortably.
The powder room was updated with another antique reproduction vanity and beautiful vessel sink.
While the kitchen was beautifully done, it was showing its age and functional improvements were desired. This room, like the laundry room, was a project that included existing cabinetry mixed with matching new cabinetry. Precision was necessary. For better function and flow, the cooking surface was relocated from the island to the side wall. Instead of a cooktop with separate wall ovens, the clients opted for a pro style range. These design changes not only make prepping and cooking in the space much more enjoyable, but also allow for a wood hood flanked by bracketed glass cabinets to act a gorgeous focal point. Other changes included removing a small desk in lieu of a dresser style counter height base cabinet. This provided improved counter space and storage. The new island gave better storage, uninterrupted counter space and a perch for the cook or company. Calacatta Gold quartz tops are complimented by a natural limestone floor. A classic apron sink and faucet along with thoughtful cabinetry details are the icing on the cake. Don’t miss the clients’ fabulous collection of serving and display pieces! We told you they have impeccable taste!
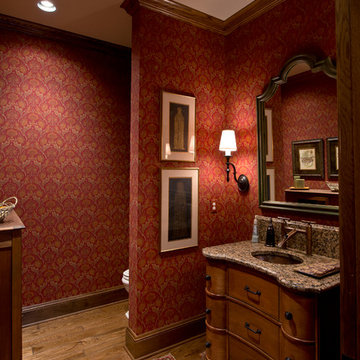
© Randy Tobias Photography. All rights reserved.
Inspiration for a mid-sized mediterranean medium tone wood floor powder room remodel in Wichita with furniture-like cabinets, medium tone wood cabinets, red walls, an undermount sink and granite countertops
Inspiration for a mid-sized mediterranean medium tone wood floor powder room remodel in Wichita with furniture-like cabinets, medium tone wood cabinets, red walls, an undermount sink and granite countertops
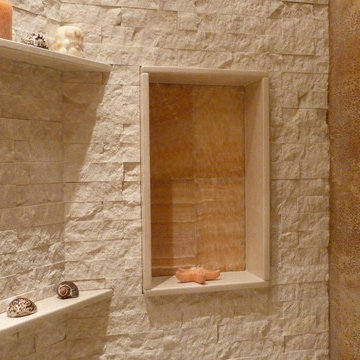
ZANDP
Powder room - mid-sized mediterranean beige tile and stone tile marble floor powder room idea in DC Metro with flat-panel cabinets, medium tone wood cabinets, a two-piece toilet, beige walls, a vessel sink and marble countertops
Powder room - mid-sized mediterranean beige tile and stone tile marble floor powder room idea in DC Metro with flat-panel cabinets, medium tone wood cabinets, a two-piece toilet, beige walls, a vessel sink and marble countertops
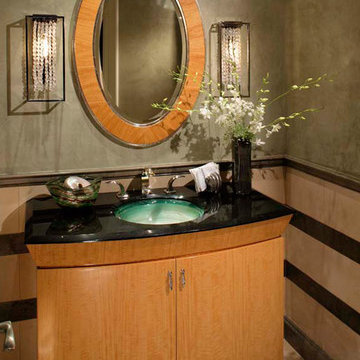
Solanna Custom Furniture - Our clients love their custom built sycamore powder room vanity. With contemporary lines and an under lit vitraform glass sink, it blends perfectly with this warm, transitional home.
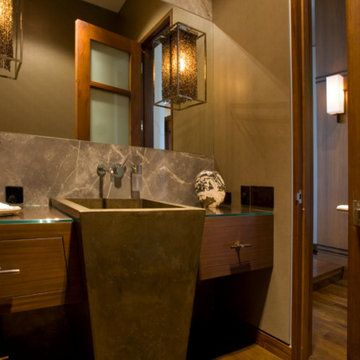
Mid-sized trendy powder room photo in Other with flat-panel cabinets, medium tone wood cabinets, beige walls, marble countertops and a pedestal sink

Half Bath first floor
Photo Credit-Perceptions Photography
Powder room - mid-sized transitional limestone floor and beige floor powder room idea in New York with shaker cabinets, medium tone wood cabinets, beige walls, an undermount sink and terrazzo countertops
Powder room - mid-sized transitional limestone floor and beige floor powder room idea in New York with shaker cabinets, medium tone wood cabinets, beige walls, an undermount sink and terrazzo countertops
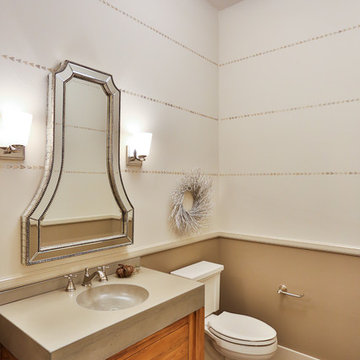
Powder Room in 2018 Tour Home. Features tile floor, hand trowel textured walls, and a concrete sink.
Small elegant ceramic tile and gray floor powder room photo in Austin with flat-panel cabinets, medium tone wood cabinets, a two-piece toilet, beige walls, an integrated sink, concrete countertops and gray countertops
Small elegant ceramic tile and gray floor powder room photo in Austin with flat-panel cabinets, medium tone wood cabinets, a two-piece toilet, beige walls, an integrated sink, concrete countertops and gray countertops
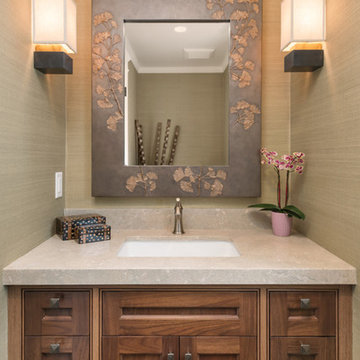
Charming Old World meets new, open space planning concepts. This Ranch Style home turned English Cottage maintains very traditional detailing and materials on the exterior, but is hiding a more transitional floor plan inside. The 49 foot long Great Room brings together the Kitchen, Family Room, Dining Room, and Living Room into a singular experience on the interior. By turning the Kitchen around the corner, the remaining elements of the Great Room maintain a feeling of formality for the guest and homeowner's experience of the home. A long line of windows affords each space fantastic views of the rear yard.
Nyhus Design Group - Architect
Ross Pushinaitis - Photography
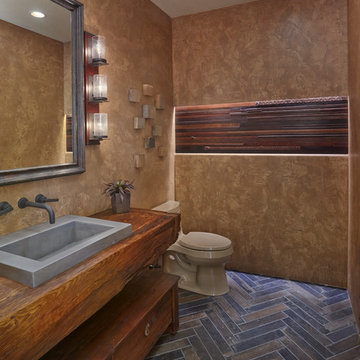
Robin Stancliff
Southwest brown floor powder room photo in Phoenix with furniture-like cabinets, medium tone wood cabinets, brown walls, a drop-in sink, wood countertops and brown countertops
Southwest brown floor powder room photo in Phoenix with furniture-like cabinets, medium tone wood cabinets, brown walls, a drop-in sink, wood countertops and brown countertops
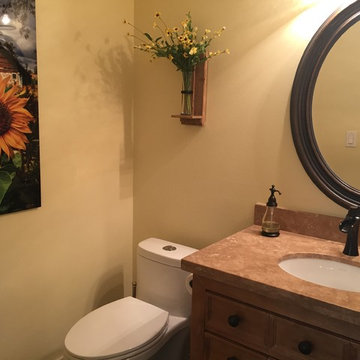
Inspiration for a small eclectic dark wood floor and brown floor powder room remodel in Los Angeles with recessed-panel cabinets, medium tone wood cabinets, a one-piece toilet and beige walls
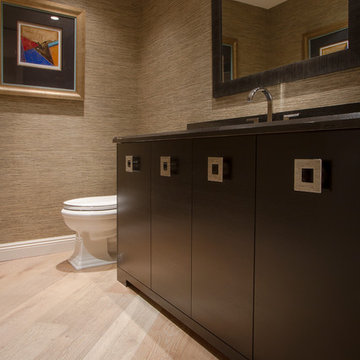
Connor Contracting, Taube Photography
Inspiration for a mid-sized contemporary beige tile and porcelain tile porcelain tile and beige floor powder room remodel in Phoenix with flat-panel cabinets, medium tone wood cabinets, a two-piece toilet, beige walls, a drop-in sink, quartzite countertops and beige countertops
Inspiration for a mid-sized contemporary beige tile and porcelain tile porcelain tile and beige floor powder room remodel in Phoenix with flat-panel cabinets, medium tone wood cabinets, a two-piece toilet, beige walls, a drop-in sink, quartzite countertops and beige countertops
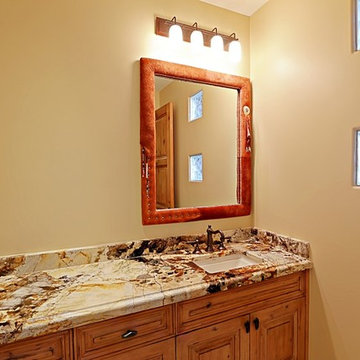
Eclipse Photography
Example of a southwest powder room design in Phoenix with raised-panel cabinets, medium tone wood cabinets, beige walls, an undermount sink and granite countertops
Example of a southwest powder room design in Phoenix with raised-panel cabinets, medium tone wood cabinets, beige walls, an undermount sink and granite countertops
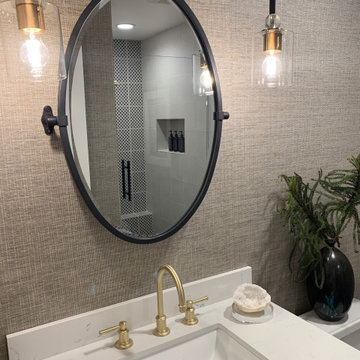
Making a somewhat traditional track home transform to a home with a indoor outdoor vacation vibe. Creating impact areas that gave the home a very custom high end feel. The clients wanted to walk into their home and feel like they were on vacation somewhere tropical.
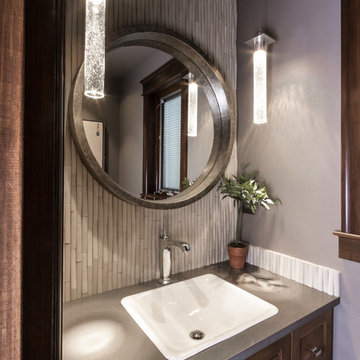
Steven Begleiter
Powder room - small transitional beige tile and matchstick tile powder room idea in Other with furniture-like cabinets, medium tone wood cabinets, a one-piece toilet, gray walls, a drop-in sink and quartz countertops
Powder room - small transitional beige tile and matchstick tile powder room idea in Other with furniture-like cabinets, medium tone wood cabinets, a one-piece toilet, gray walls, a drop-in sink and quartz countertops
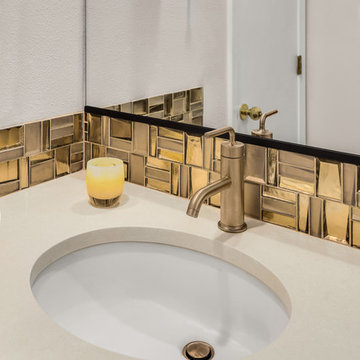
Portland Metro's Design and Build Firm | Photo Credit: Justin Krug
Example of a small transitional beige tile and mosaic tile porcelain tile powder room design in Portland with flat-panel cabinets, light wood cabinets, a two-piece toilet, beige walls, an undermount sink and quartz countertops
Example of a small transitional beige tile and mosaic tile porcelain tile powder room design in Portland with flat-panel cabinets, light wood cabinets, a two-piece toilet, beige walls, an undermount sink and quartz countertops

Example of a mid-sized mountain style medium tone wood floor and brown floor powder room design in Denver with open cabinets, medium tone wood cabinets, gray walls, a drop-in sink, wood countertops and brown countertops
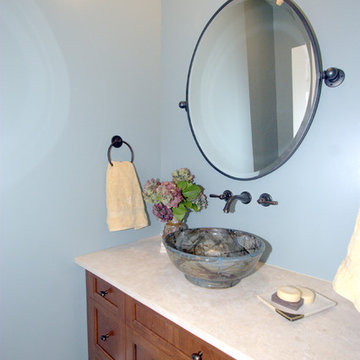
Contemporary Powder room with custom made bowl sink from a Michigan Artist- Plum Pottery. Formaldehyde Free Breath Easy Cabinetry, Low VOC paint.
Powder room - mid-sized traditional ceramic tile and gray floor powder room idea in New York with recessed-panel cabinets, medium tone wood cabinets, beige walls, a vessel sink, quartz countertops and beige countertops
Powder room - mid-sized traditional ceramic tile and gray floor powder room idea in New York with recessed-panel cabinets, medium tone wood cabinets, beige walls, a vessel sink, quartz countertops and beige countertops
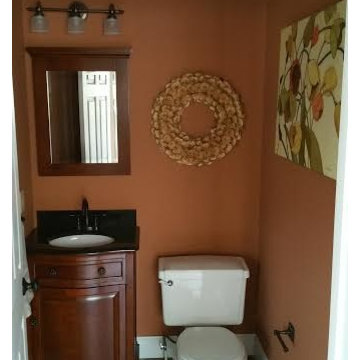
Built new, this powder room adds value to this 1926 Craftsman style home.
Example of a small classic porcelain tile powder room design in Cleveland with raised-panel cabinets, medium tone wood cabinets, a two-piece toilet, an undermount sink, granite countertops and brown walls
Example of a small classic porcelain tile powder room design in Cleveland with raised-panel cabinets, medium tone wood cabinets, a two-piece toilet, an undermount sink, granite countertops and brown walls
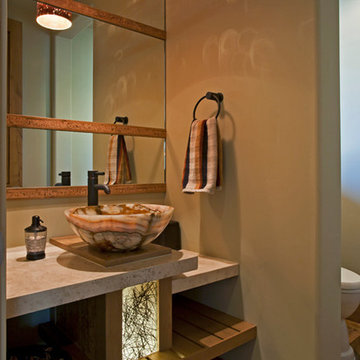
This home was built by Platinum Homes of Scottsdale, Arizona. Flagstaff, Airzona has beautiful majestic pine tees, which inspired the creation of this powder room vanity. Pine needles were backlit and a vessel sink set atop a granite counter top. Photo by Rick Brazil
Powder Room with Light Wood Cabinets and Medium Tone Wood Cabinets Ideas
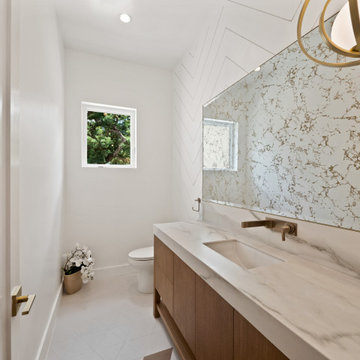
Inspiration for a large porcelain tile, multicolored floor and wall paneling powder room remodel in Los Angeles with flat-panel cabinets, medium tone wood cabinets, white walls, an undermount sink, marble countertops, multicolored countertops and a freestanding vanity
9





