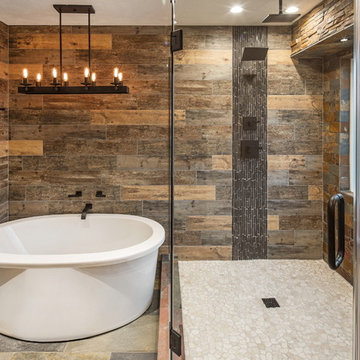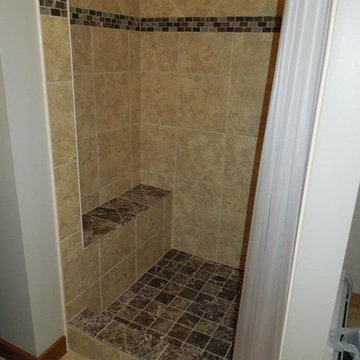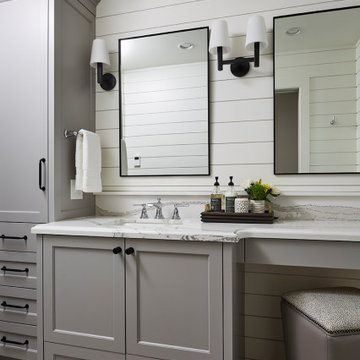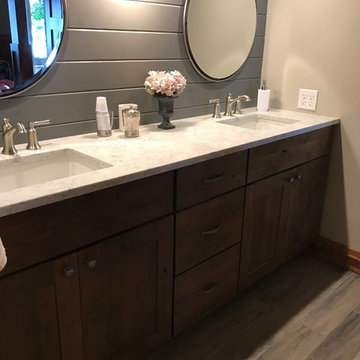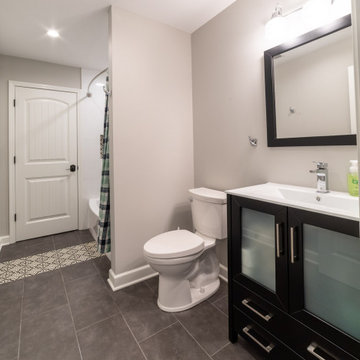Rustic Bath Ideas
Refine by:
Budget
Sort by:Popular Today
581 - 600 of 43,020 photos
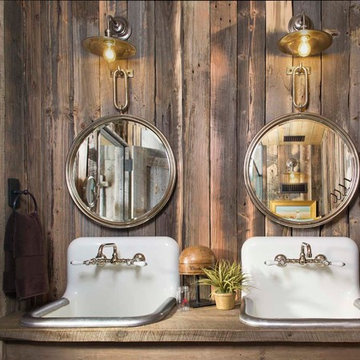
Example of a small mountain style bathroom design in Denver with a drop-in sink, wood countertops, brown walls and brown countertops
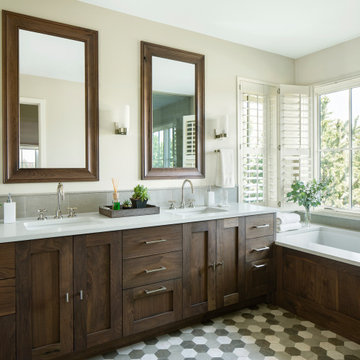
Inspiration for a large rustic master gray floor and double-sink drop-in bathtub remodel in Denver with shaker cabinets, brown cabinets, white walls, an undermount sink, white countertops and a built-in vanity
Find the right local pro for your project
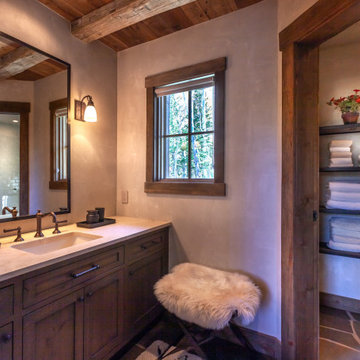
Bathroom - large rustic 3/4 white tile and subway tile slate floor and black floor bathroom idea in Denver with shaker cabinets, dark wood cabinets, gray walls, an undermount sink, a hinged shower door, beige countertops and a built-in vanity
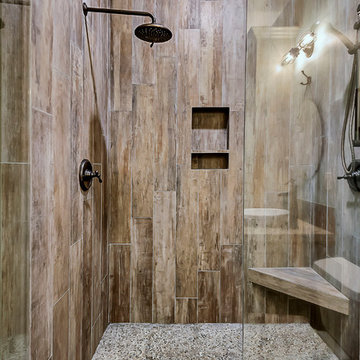
Remodeled shower, wood-like wall tile and jade colored micro pebble floor tiles, a built in corner bench seat and a iniche and shelf.
Example of a mid-sized mountain style master beige tile and porcelain tile bathroom design in Other
Example of a mid-sized mountain style master beige tile and porcelain tile bathroom design in Other
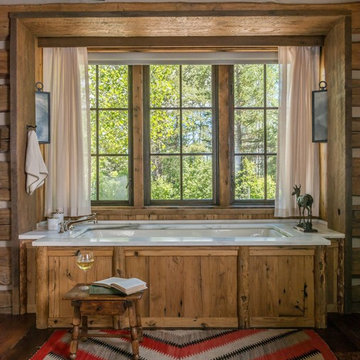
Peter Zimmerman Architects // Peace Design // Audrey Hall Photography
Mountain style bathroom photo in Other
Mountain style bathroom photo in Other
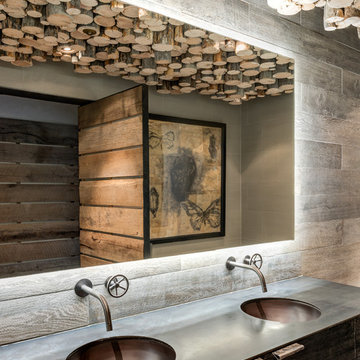
Audrey Hall
Example of a mountain style bathroom design in Other with flat-panel cabinets, dark wood cabinets and an integrated sink
Example of a mountain style bathroom design in Other with flat-panel cabinets, dark wood cabinets and an integrated sink
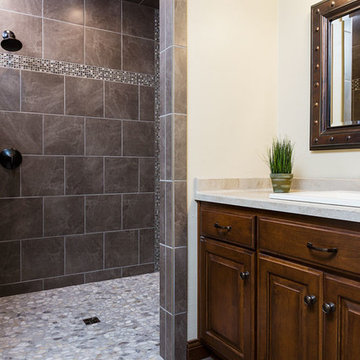
Lodge style Door County family vacation retreat welcomes with soaring ceilings, amazing views, interior touches of stone, gorgeous mill work and a caramel color pallet.
Photo: Mary Santaga

Photos by Debbie Waldner, Home designed and built by Ron Waldner Signature Homes
Doorless shower - small rustic master multicolored tile and porcelain tile porcelain tile and gray floor doorless shower idea in Other with shaker cabinets, medium tone wood cabinets, brown walls and concrete countertops
Doorless shower - small rustic master multicolored tile and porcelain tile porcelain tile and gray floor doorless shower idea in Other with shaker cabinets, medium tone wood cabinets, brown walls and concrete countertops

All five bathrooms in this ski home have a refined approach, with Heath Ceramics handmade tile and a unified cabinetry motif throughout. Architecture & interior design by Michael Howells.
Photos by David Agnello, copyright 2012.

James Hall Photography
Integral concrete sink (Concreteworks.com) on recycled oak sink stand with metal framed mirror. Double sconce with hide shades is custom by Justrich Design. Wall is hand plaster; tile is by Trikeenan.com; floor is brick.
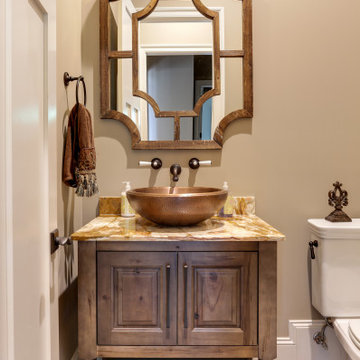
Powder room - rustic dark wood floor and brown floor powder room idea in Raleigh with raised-panel cabinets, medium tone wood cabinets, a two-piece toilet, beige walls, a vessel sink, brown countertops and a freestanding vanity
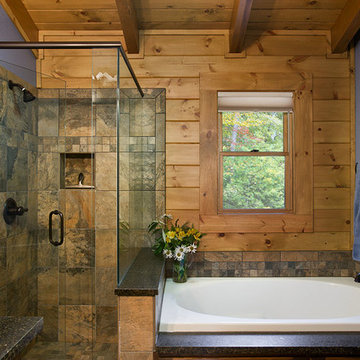
The Duncan home is a custom designed log home. It is a 1,440 sq. ft. home on a crawl space, open loft and upstairs bedroom/bathroom. The home is situated in beautiful Leatherwood Mountains, a 5,000 acre equestrian development in the Blue Ridge Mountains. Photos are by Roger Wade Studio. More information about this home can be found in one of the featured stories in Country's Best Cabins 2015 Annual Buyers Guide magazine.
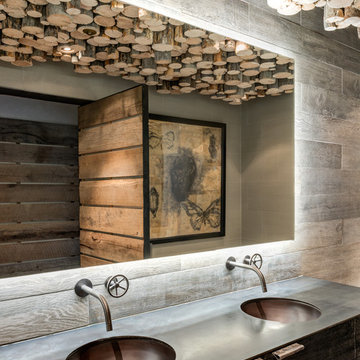
Mountain style bathroom photo in Other with dark wood cabinets and an undermount sink
Rustic Bath Ideas
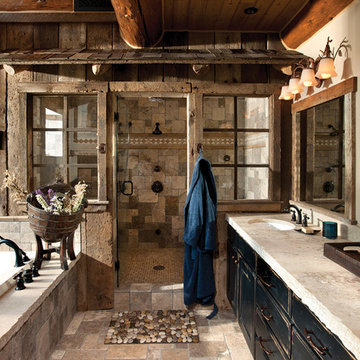
Weathered wood panels and barn-style additions, make this master bathroom's appearance simulate an old western outhouse.
Produced By: PrecisionCraft Log & Timber Homes
Photo Cred: Heidi Long, Longview Studios

Grey Quartzite Leathered Slab
Bathroom - rustic master limestone floor and double-sink bathroom idea in Other with shaker cabinets, an undermount sink, quartzite countertops, gray countertops and a built-in vanity
Bathroom - rustic master limestone floor and double-sink bathroom idea in Other with shaker cabinets, an undermount sink, quartzite countertops, gray countertops and a built-in vanity
30








