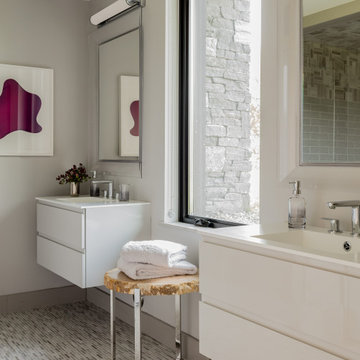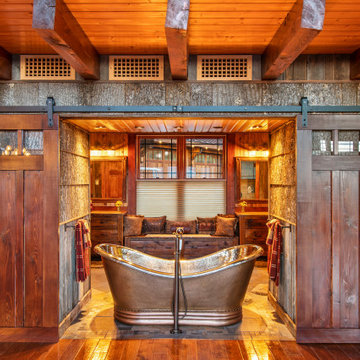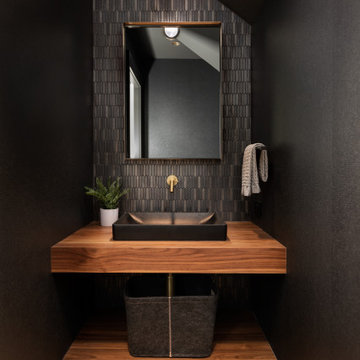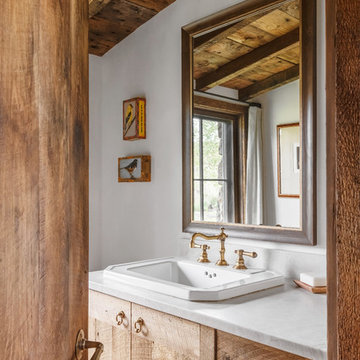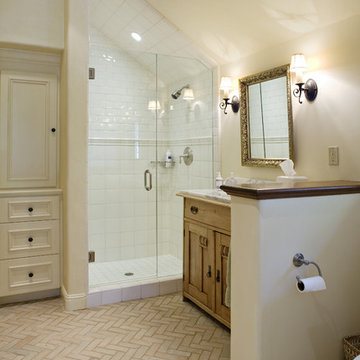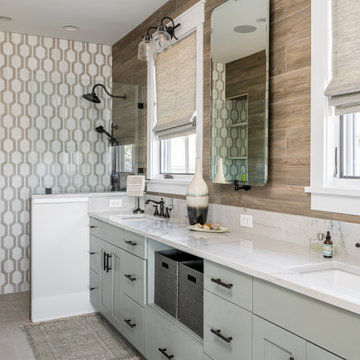Rustic Bath Ideas
Refine by:
Budget
Sort by:Popular Today
841 - 860 of 43,033 photos
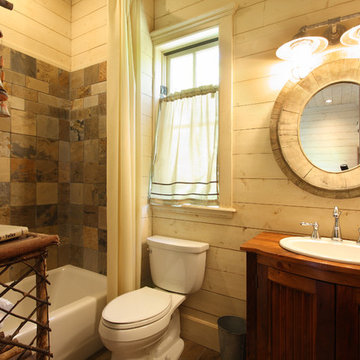
Example of a small mountain style 3/4 slate tile and brown tile bathroom design in Atlanta with a drop-in sink, wood countertops, brown countertops, recessed-panel cabinets, medium tone wood cabinets, a two-piece toilet and beige walls
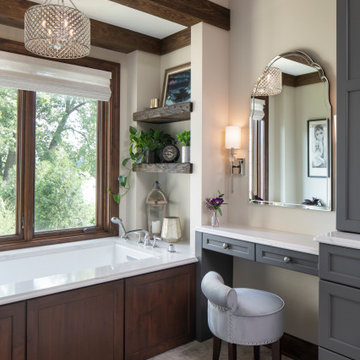
Builder: Michels Homes
Cabinetry Design: Megan Dent
Interior Design: Jami Ludens, Studio M Interiors
Photography: Landmark Photography
Inspiration for a large rustic master bathroom remodel in Minneapolis with a built-in vanity
Inspiration for a large rustic master bathroom remodel in Minneapolis with a built-in vanity
Find the right local pro for your project
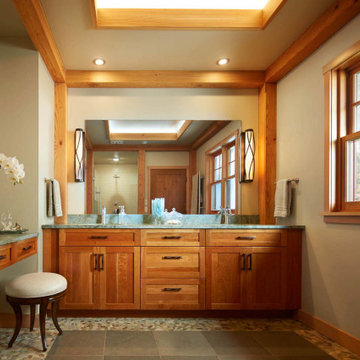
Up North lakeside living all year round. An outdoor lifestyle—and don’t forget the dog. Windows cracked every night for fresh air and woodland sounds. Art and artifacts to display and appreciate. Spaces for reading. Love of a turquoise blue. LiLu Interiors helped a cultured, outdoorsy couple create their year-round home near Lutsen as a place of live, work, and retreat, using inviting materials, detailing, and décor that say “Welcome,” muddy paws or not.
----
Project designed by Minneapolis interior design studio LiLu Interiors. They serve the Minneapolis-St. Paul area including Wayzata, Edina, and Rochester, and they travel to the far-flung destinations that their upscale clientele own second homes in.
-----
For more about LiLu Interiors, click here: https://www.liluinteriors.com/
---
To learn more about this project, click here:
https://www.liluinteriors.com/blog/portfolio-items/lake-spirit-retreat/
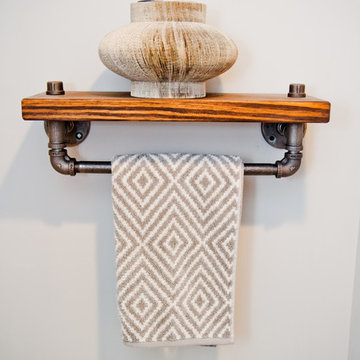
Shelf and towel bar in storage room
Small mountain style 3/4 dark wood floor bathroom photo in New York with open cabinets, a one-piece toilet, gray walls, a vessel sink and wood countertops
Small mountain style 3/4 dark wood floor bathroom photo in New York with open cabinets, a one-piece toilet, gray walls, a vessel sink and wood countertops
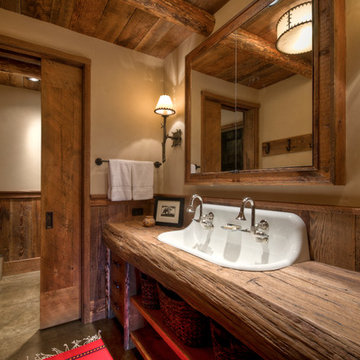
Example of a mid-sized mountain style 3/4 brown tile concrete floor bathroom design in Other with wood countertops, flat-panel cabinets, a two-piece toilet, beige walls, a drop-in sink, medium tone wood cabinets and brown countertops
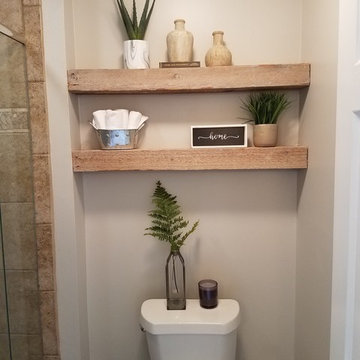
We took some old wood from the demolished fireplace and re-purposed it into shelving for the water closet in the master bath.
Inspiration for a mid-sized rustic master porcelain tile and gray floor bathroom remodel in Atlanta with shaker cabinets, blue cabinets, a two-piece toilet, gray walls, an undermount sink, quartz countertops and white countertops
Inspiration for a mid-sized rustic master porcelain tile and gray floor bathroom remodel in Atlanta with shaker cabinets, blue cabinets, a two-piece toilet, gray walls, an undermount sink, quartz countertops and white countertops
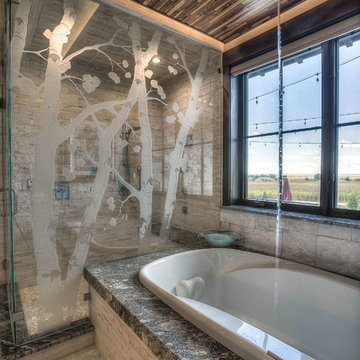
Huge mountain style master beige tile, multicolored tile and ceramic tile slate floor bathroom photo in Denver with flat-panel cabinets, medium tone wood cabinets, a two-piece toilet, gray walls, an undermount sink and granite countertops
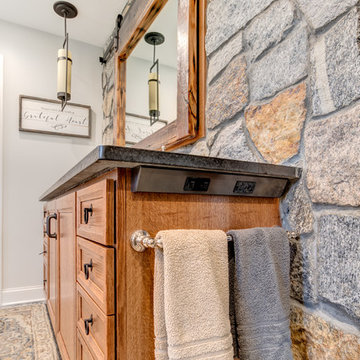
Hiding outlets in plain sight with these unique angled plug molds were just the ticket for this master bath vanity. The natural stone wall would not have look so clean with outlets. These are cleverly concealed but easily reached under the counter overhang.
Chris Veith
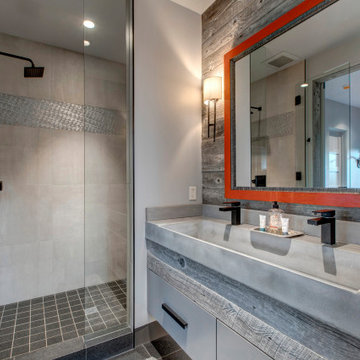
To accommodate the homeowners’ love of skiing, hiking and entertaining, Park City, Utah serves as the picturesque site for this mountain retreat. The home's interior, including its magnificent kitchen and baths, was designed to complement the breathtaking views of the mountainous setting.
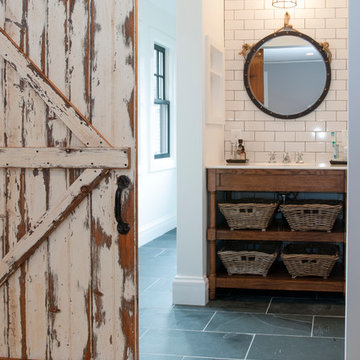
Erik Rank Photography
Mid-sized mountain style master white tile and subway tile ceramic tile freestanding bathtub photo in New York with a drop-in sink, marble countertops, white walls, open cabinets and dark wood cabinets
Mid-sized mountain style master white tile and subway tile ceramic tile freestanding bathtub photo in New York with a drop-in sink, marble countertops, white walls, open cabinets and dark wood cabinets
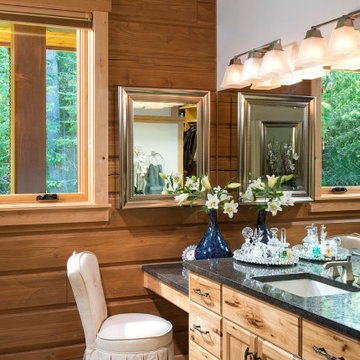
A skirted chair and vanity are a great addition to this master bathroom.
PrecisionCraft Log & Timber Homes. Image Copyright: Longviews Studios, Inc.
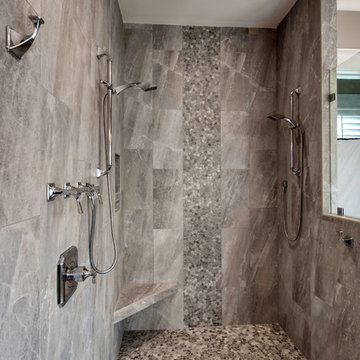
This house features an open concept floor plan, with expansive windows that truly capture the 180-degree lake views. The classic design elements, such as white cabinets, neutral paint colors, and natural wood tones, help make this house feel bright and welcoming year round.
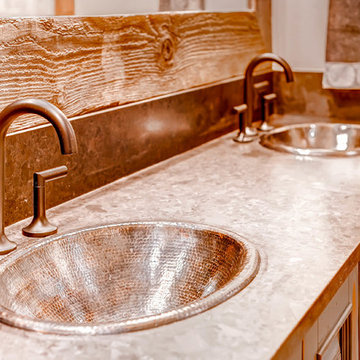
Pinnacle Mountain Homes, Breckenridge
Example of a mountain style bathroom design in Denver
Example of a mountain style bathroom design in Denver
Rustic Bath Ideas
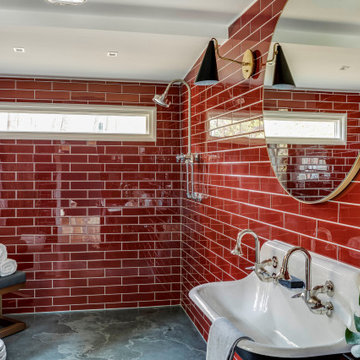
The renovation of a mid century cottage on the lake, now serves as a guest house. The renovation preserved the original architectural elements such as the ceiling and original stone fireplace to preserve the character, personality and history and provide the inspiration and canvas to which everything else would be added. To prevent the space from feeling dark & too rustic, the lines were kept clean, the furnishings modern and the use of saturated color was strategically placed throughout.
43








