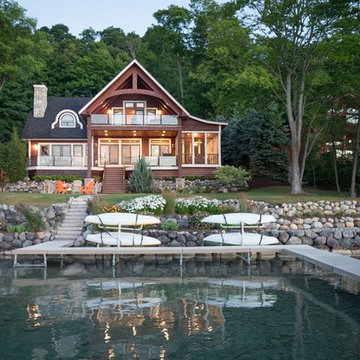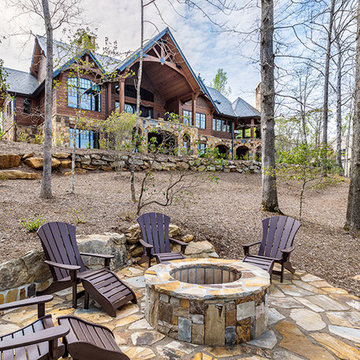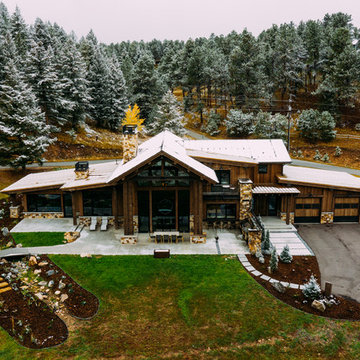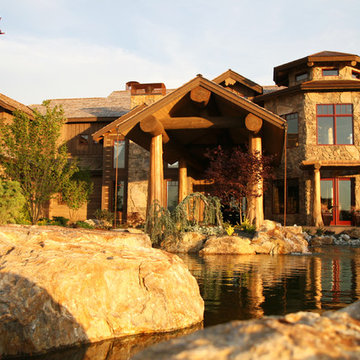Rustic Brown Exterior Home Ideas
Refine by:
Budget
Sort by:Popular Today
121 - 140 of 9,054 photos
Item 1 of 4
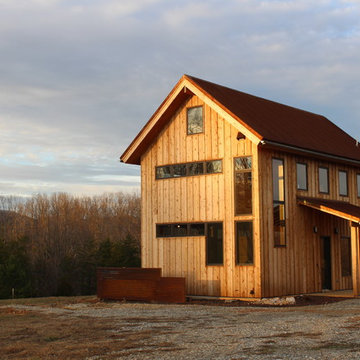
Houghland Architecture
Inspiration for a small rustic brown two-story wood exterior home remodel in Richmond with a metal roof
Inspiration for a small rustic brown two-story wood exterior home remodel in Richmond with a metal roof
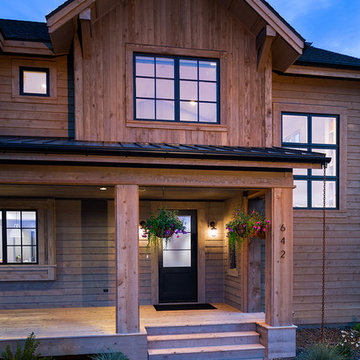
The front entry at dusk.
photo by: Karl Neumann
Example of a large mountain style brown wood gable roof design in Other
Example of a large mountain style brown wood gable roof design in Other
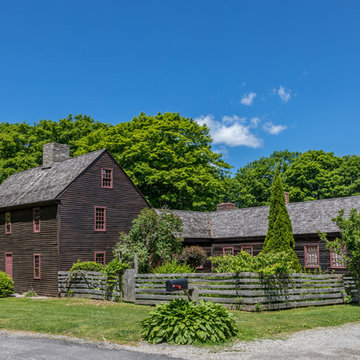
Michael Bowman Photography
Inspiration for a rustic brown two-story wood exterior home remodel in New York with a shingle roof
Inspiration for a rustic brown two-story wood exterior home remodel in New York with a shingle roof
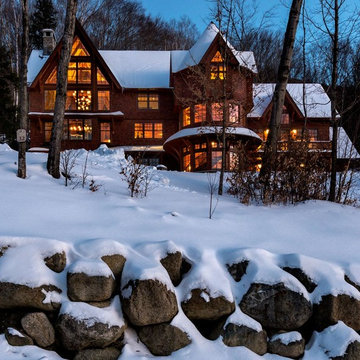
This three-story vacation home for a family of ski enthusiasts features 5 bedrooms and a six-bed bunk room, 5 1/2 bathrooms, kitchen, dining room, great room, 2 wet bars, great room, exercise room, basement game room, office, mud room, ski work room, decks, stone patio with sunken hot tub, garage, and elevator.
The home sits into an extremely steep, half-acre lot that shares a property line with a ski resort and allows for ski-in, ski-out access to the mountain’s 61 trails. This unique location and challenging terrain informed the home’s siting, footprint, program, design, interior design, finishes, and custom made furniture.
Credit: Samyn-D'Elia Architects
Project designed by Franconia interior designer Randy Trainor. She also serves the New Hampshire Ski Country, Lake Regions and Coast, including Lincoln, North Conway, and Bartlett.
For more about Randy Trainor, click here: https://crtinteriors.com/
To learn more about this project, click here: https://crtinteriors.com/ski-country-chic/

The large Lift and Slide doors placed throughout this modern contemporary home have superior sealing when closed and are easily operated, regardless of size. The “lift” function engages the door onto its rollers for effortless function. A large panel door can then be moved with ease by even a child. With a turn of the handle the door is then lowered off the rollers, locked, and sealed into the frame creating one of the tightest air-seals in the industry.
The Glo A5 double pane windows and doors were utilized for their cost-effective durability and efficiency. The A5 Series provides a thermally-broken aluminum frame with multiple air seals, low iron glass, argon filled glazing, and low-e coating. These features create an unparalleled double-pane product equipped for the variant northern temperatures of the region. With u-values as low as 0.280, these windows ensure year-round comfort.
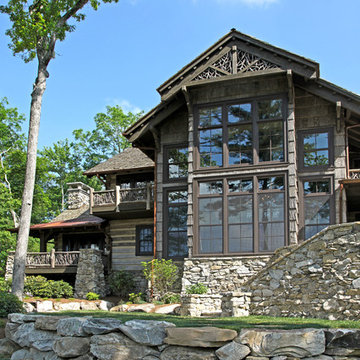
This stunning mountain lodge, custom designed by MossCreek, features the elegant rustic style that MossCreek has become so well known for. Open family spaces, cozy gathering spots and large outdoor living areas all combine to create the perfect custom mountain retreat. Photo by Erwin Loveland
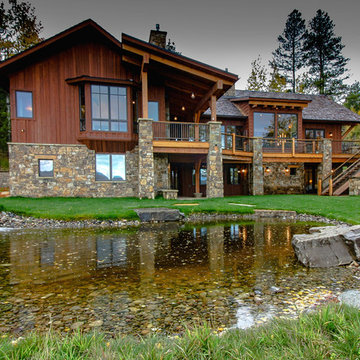
View from rear yard. In this house, the rear is really the front. Upper level deck, lower level patio access interior spaces with view of the valley floor.
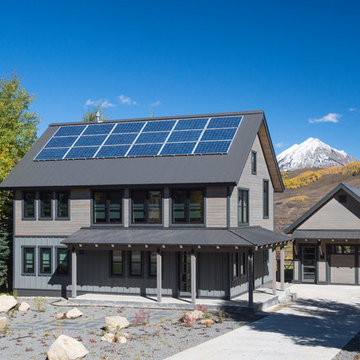
Inspiration for a rustic brown two-story mixed siding exterior home remodel in Denver with a metal roof
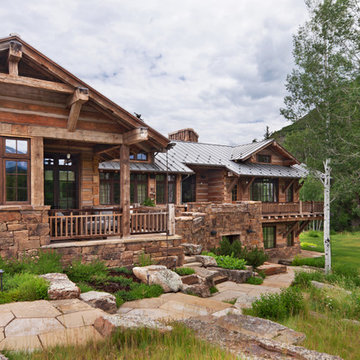
David O. Marlow Photography
Inspiration for a huge rustic brown two-story wood gable roof remodel in Denver
Inspiration for a huge rustic brown two-story wood gable roof remodel in Denver
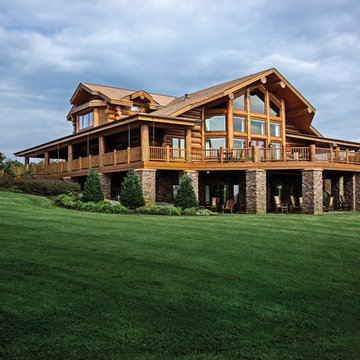
The wrap around deck creates a shaded patio space underneath. Your attention becomes drawn to the large decorative windows as well as the stone pillars supporting the deck.
Produced By: PrecisionCraft Log & Timber Homes.
Photo Credit: Hilliard Photographics
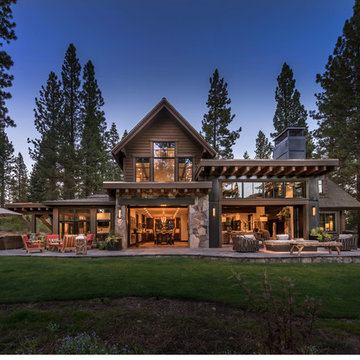
Example of a large mountain style brown two-story mixed siding gable roof design in Sacramento
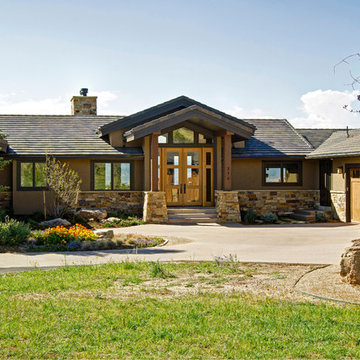
Example of a large mountain style brown one-story stucco gable roof design in Denver
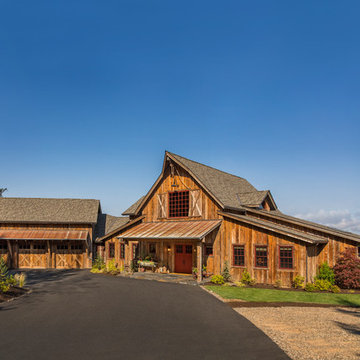
David Papazian Photography
Inspiration for a large rustic brown two-story wood house exterior remodel in Portland with a shingle roof
Inspiration for a large rustic brown two-story wood house exterior remodel in Portland with a shingle roof
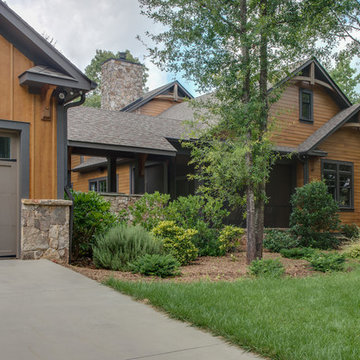
Mark Hoyle
Inspiration for a large rustic brown two-story concrete fiberboard gable roof remodel in Other
Inspiration for a large rustic brown two-story concrete fiberboard gable roof remodel in Other
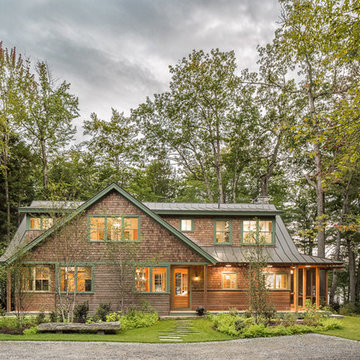
Mountain style brown two-story wood exterior home photo in Portland Maine with a metal roof
Rustic Brown Exterior Home Ideas
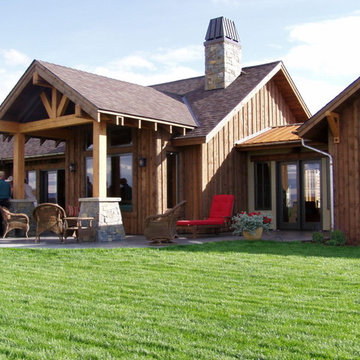
Inspiration for a mid-sized rustic brown one-story wood exterior home remodel in Other
7






