Rustic Dining Room Ideas
Refine by:
Budget
Sort by:Popular Today
101 - 120 of 1,614 photos
Item 1 of 3
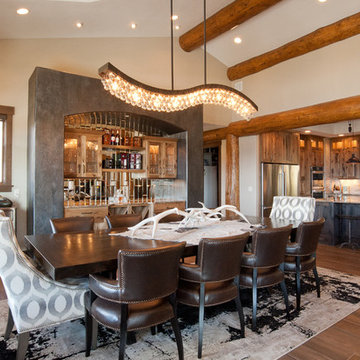
Custom 80" wave bubble chandelier over beetle pine 10 foot dining table
Example of a large mountain style porcelain tile and brown floor kitchen/dining room combo design in Denver with beige walls and no fireplace
Example of a large mountain style porcelain tile and brown floor kitchen/dining room combo design in Denver with beige walls and no fireplace
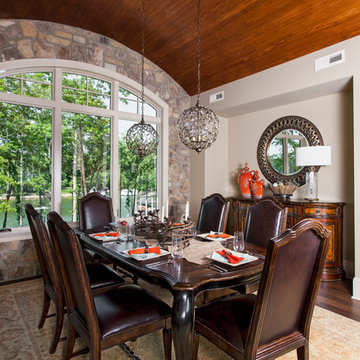
This is a 4000 sf heated and 7300 sf lake front home on Lake Wylie. Finished July 2014. Homeowners already had plans drawn up and since this was there 6th or 7th home that they had build they had a pretty good idea what they wanted. This home ended up being quite custom. All the cabinet finishes were made for the homeowners by the cabinet maker. The home features’ vaulted ceilings in the great room with cedar beams and painted v-groove siding. The foyer has a groin vault. This home has a professional kitchen with all the best appliances from Wolf and Subzero.
Jim Schmid
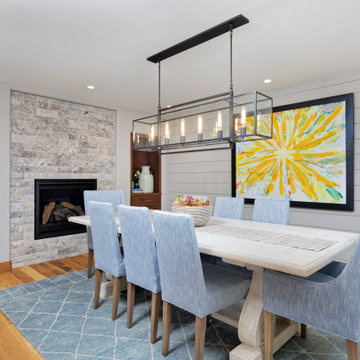
Our Denver studio designed this home to reflect the stunning mountains that it is surrounded by. See how we did it.
---
Project designed by Denver, Colorado interior designer Margarita Bravo. She serves Denver as well as surrounding areas such as Cherry Hills Village, Englewood, Greenwood Village, and Bow Mar.
For more about MARGARITA BRAVO, click here: https://www.margaritabravo.com/
To learn more about this project, click here: https://www.margaritabravo.com/portfolio/mountain-chic-modern-rustic-home-denver/
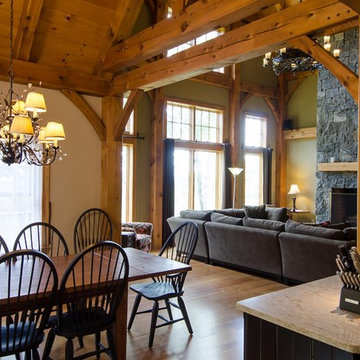
Paul Rogers
Kitchen/dining room combo - mid-sized rustic medium tone wood floor kitchen/dining room combo idea in Burlington with yellow walls, a standard fireplace and a stone fireplace
Kitchen/dining room combo - mid-sized rustic medium tone wood floor kitchen/dining room combo idea in Burlington with yellow walls, a standard fireplace and a stone fireplace
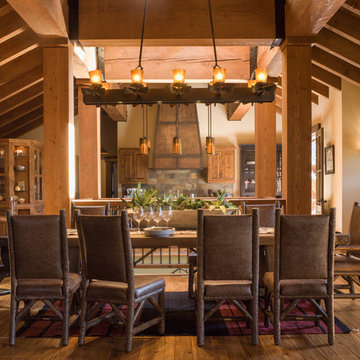
Large mountain style medium tone wood floor and brown floor great room photo in Sacramento with beige walls and no fireplace
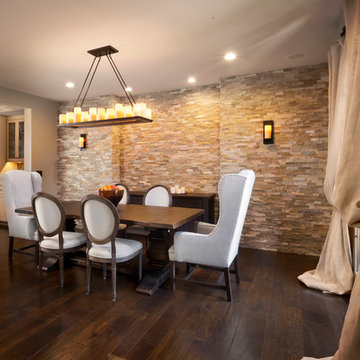
Large mountain style dark wood floor enclosed dining room photo in Detroit with beige walls and no fireplace
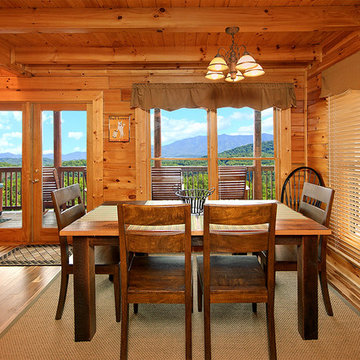
Dean Brown
Example of a mid-sized mountain style medium tone wood floor kitchen/dining room combo design in Other with brown walls and no fireplace
Example of a mid-sized mountain style medium tone wood floor kitchen/dining room combo design in Other with brown walls and no fireplace
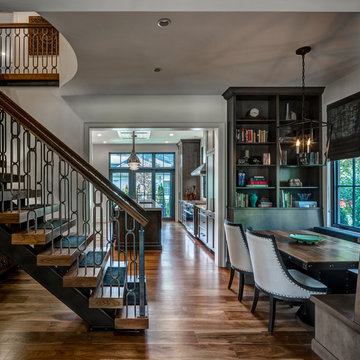
Maconochie
Example of a mid-sized mountain style dark wood floor and brown floor enclosed dining room design in Detroit with beige walls and no fireplace
Example of a mid-sized mountain style dark wood floor and brown floor enclosed dining room design in Detroit with beige walls and no fireplace
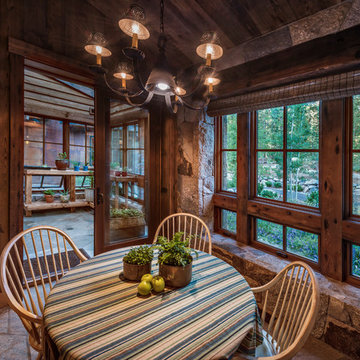
Example of a mid-sized mountain style porcelain tile and beige floor enclosed dining room design in Sacramento with beige walls and no fireplace
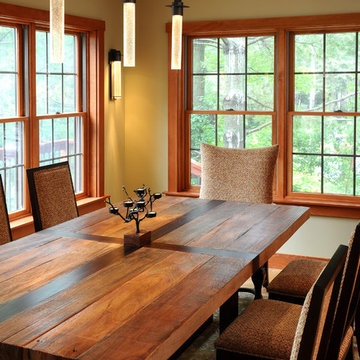
Hal Kearney
Inspiration for a small rustic kitchen/dining room combo remodel in Other with green walls and no fireplace
Inspiration for a small rustic kitchen/dining room combo remodel in Other with green walls and no fireplace

Modern farmhouse dining room with rustic, natural elements. Casual yet refined, with fresh and eclectic accents. Natural wood, white oak flooring.
Example of a mountain style light wood floor, exposed beam and wainscoting enclosed dining room design in New York with gray walls
Example of a mountain style light wood floor, exposed beam and wainscoting enclosed dining room design in New York with gray walls
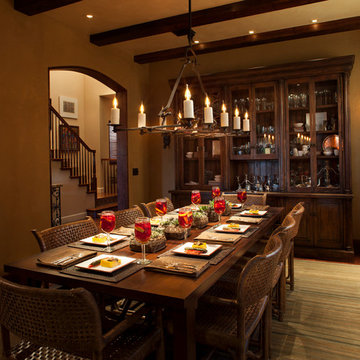
ASID Design Excellence First Place Residential – Best Individual Room (Traditional)
This dining room was created by Michael Merrill Design Studio from a space originally intended to serve as both living room and dining room - both "formal" in style. Our client loved the idea of having one gracious and warm space based on a Santa Fe aesthetic.
Photos © Paul Dyer Photography
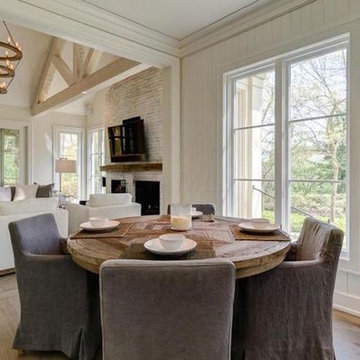
This is a beautiful breakfast area situated in the buffer between kitchen and great room. This space was a complete change-up. All the flooring was refinished, new (designed by us) windows throughout, and all furnishings and accessories.
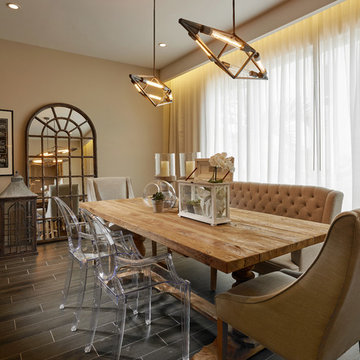
The perfect balance of natural and artificial light gives attitude to the warm tones in this dining room. A mixture of textiles, and materials also add character and sophistication. From Distressed woods to Linens, Metals, and even acrylic; there is a harmonious subtlety that calls for industrial peacefulness.
Photography Credits to Barry Grossman.
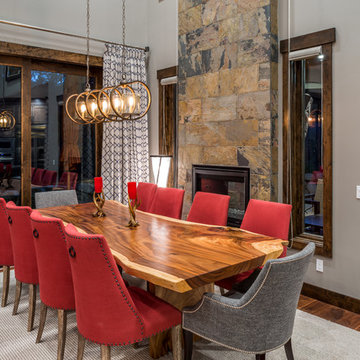
Enclosed dining room - mid-sized rustic dark wood floor and brown floor enclosed dining room idea in Sacramento with beige walls, no fireplace and a stone fireplace
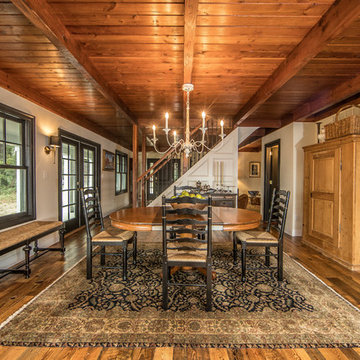
Check out the beautiful chandelier in this rustic dining room with wood ceilings and floors. The open floor plan makes this room feel spacious and home-y at the same time.
Remodeled by TailorCraft, MD builders
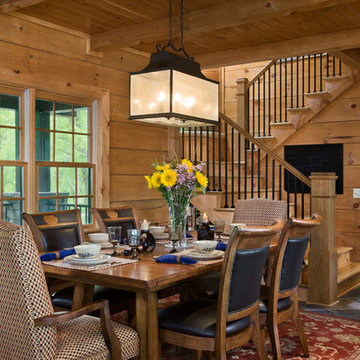
The log home lifestyle often revolves around family and good friends. There's no better place to nurture those relationships than around food and fellowship. Photo Credit: Roger Wade Studio
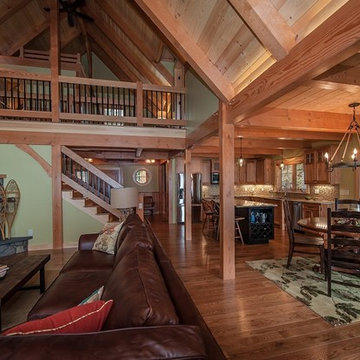
Northpeak Design
Great room - mid-sized rustic medium tone wood floor great room idea in Portland Maine with green walls
Great room - mid-sized rustic medium tone wood floor great room idea in Portland Maine with green walls
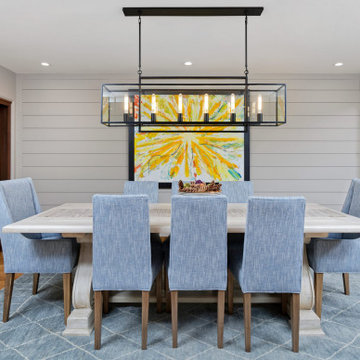
The first thing you notice about this property is the stunning views of the mountains, and our clients wanted to showcase this. We selected pieces that complement and highlight the scenery. Our clients were in love with their brown leather couches, so we knew we wanted to keep them from the beginning. This was the focal point for the selections in the living room, and we were able to create a cohesive, rustic, mountain-chic space. The home office was another critical part of the project as both clients work from home. We repurposed a handmade table that was made by the client’s family and used it as a double-sided desk. We painted the fireplace in a gorgeous green accent to make it pop.
Finding the balance between statement pieces and statement views made this project a unique and incredibly rewarding experience.
---
Project designed by Miami interior designer Margarita Bravo. She serves Miami as well as surrounding areas such as Coconut Grove, Key Biscayne, Miami Beach, North Miami Beach, and Hallandale Beach.
For more about MARGARITA BRAVO, click here: https://www.margaritabravo.com/
To learn more about this project, click here: https://www.margaritabravo.com/portfolio/mountain-chic-modern-rustic-home-denver/
Rustic Dining Room Ideas
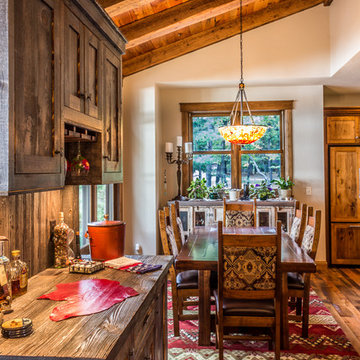
Dan Heid
Mid-sized mountain style medium tone wood floor and brown floor kitchen/dining room combo photo in Minneapolis with beige walls
Mid-sized mountain style medium tone wood floor and brown floor kitchen/dining room combo photo in Minneapolis with beige walls
6





