Rustic Entryway with a Brown Front Door Ideas
Refine by:
Budget
Sort by:Popular Today
61 - 80 of 157 photos
Item 1 of 3
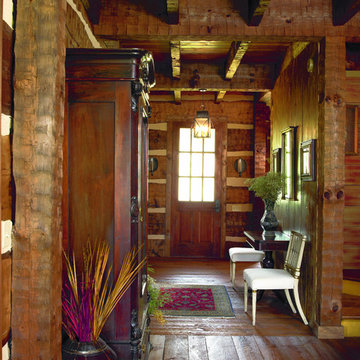
Example of a mid-sized mountain style dark wood floor entryway design in Other with a brown front door
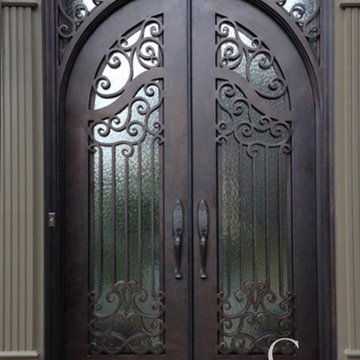
Elevated and regal, these custom double iron doors showcase an ornate design, complete with intricate scrollwork on the transom. This fully functional work of art also includes handcrafted hardware, a Dark Bronze finish, and insulated glass windows.
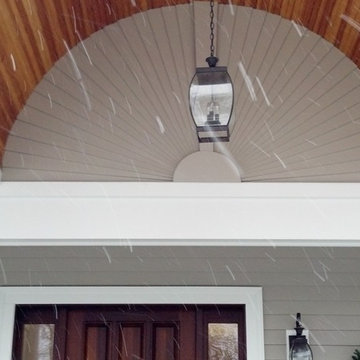
Example of a mid-sized mountain style entryway design in Boston with brown walls and a brown front door

With enormous rectangular beams and round log posts, the Spanish Peaks House is a spectacular study in contrasts. Even the exterior—with horizontal log slab siding and vertical wood paneling—mixes textures and styles beautifully. An outdoor rock fireplace, built-in stone grill and ample seating enable the owners to make the most of the mountain-top setting.
Inside, the owners relied on Blue Ribbon Builders to capture the natural feel of the home’s surroundings. A massive boulder makes up the hearth in the great room, and provides ideal fireside seating. A custom-made stone replica of Lone Peak is the backsplash in a distinctive powder room; and a giant slab of granite adds the finishing touch to the home’s enviable wood, tile and granite kitchen. In the daylight basement, brushed concrete flooring adds both texture and durability.
Roger Wade
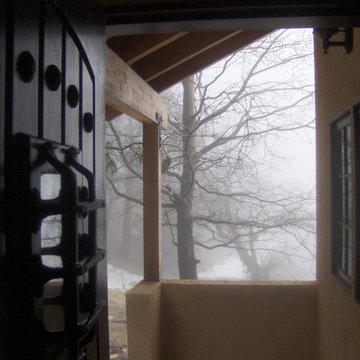
Mid-sized mountain style entryway photo in Los Angeles with a brown front door
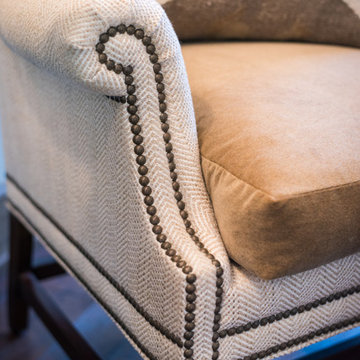
Entryway - mid-sized rustic dark wood floor entryway idea in Cleveland with beige walls and a brown front door
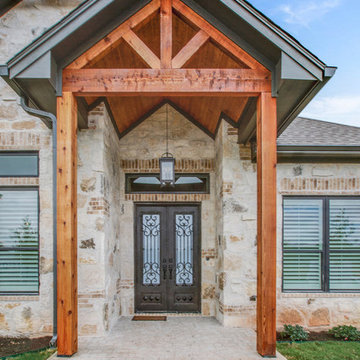
Mountain style beige floor entryway photo in Austin with beige walls and a brown front door
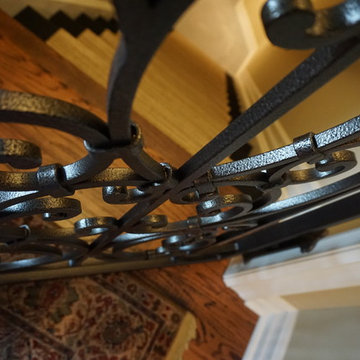
Design Customers often have abstract ideas about how an ornamental railing or staircase should appear. Our detailing team will capture that vision and adapt the design to your specific project.

This 8200 square foot home is a unique blend of modern, fanciful, and timeless. The original 4200 sqft home on this property, built by the father of the current owners in the 1980s, was demolished to make room for this full basement multi-generational home. To preserve memories of growing up in this home we salvaged many items and incorporated them in fun ways.
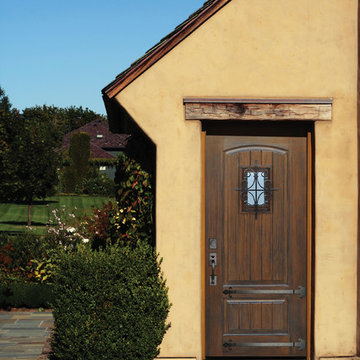
Available Options:
• Decorative Iron Clavos & Iron Strap options.
• Multi-point Lock Sets.
• 4 Speakeasy grille options.
• 8 Factory Pre-finished options.
• 3 Wood Grain textures
• Impact/Wind Storm option
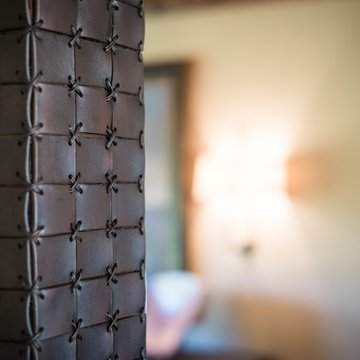
Entryway - mid-sized rustic dark wood floor entryway idea in Cleveland with beige walls and a brown front door
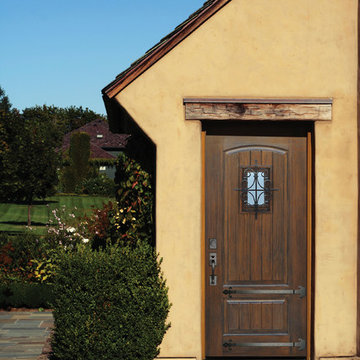
Product Highlights:
Speakeasy with grille fiberglass door
Legitimate hardwood pattern fiberglass skin
Professionally prefinished unit option available
Scored panels with an ornamental grille speakeasy
Recycled wood and plastic composite prehung parts
Windstorm rated impact unit option available
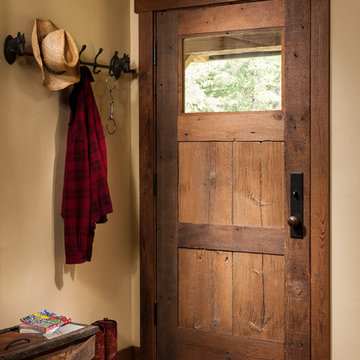
Front Door, Longviews Studio Inc. Photographer
Inspiration for a small rustic medium tone wood floor and brown floor entryway remodel in Other with beige walls and a brown front door
Inspiration for a small rustic medium tone wood floor and brown floor entryway remodel in Other with beige walls and a brown front door
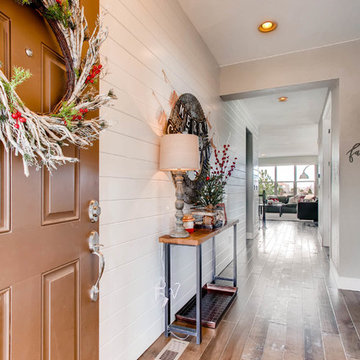
Shiplap & upgraded flooring for days to modernize the entrance to this farmhouse inspired home.
Inspiration for a small rustic laminate floor and brown floor entryway remodel in Denver with white walls and a brown front door
Inspiration for a small rustic laminate floor and brown floor entryway remodel in Denver with white walls and a brown front door
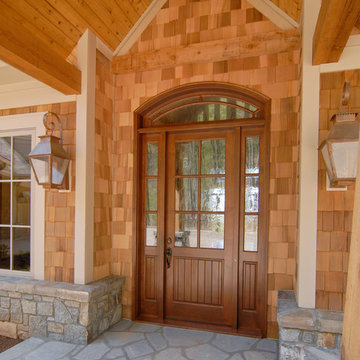
Fairview Builders, LLC
Inspiration for a large rustic entryway remodel in Other with a brown front door
Inspiration for a large rustic entryway remodel in Other with a brown front door
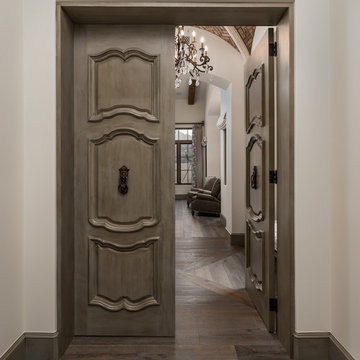
World Renowned Architecture Firm Fratantoni Design created this beautiful home! They design home plans for families all over the world in any size and style. They also have in-house Interior Designer Firm Fratantoni Interior Designers and world class Luxury Home Building Firm Fratantoni Luxury Estates! Hire one or all three companies to design and build and or remodel your home!

Entryway - small rustic medium tone wood floor, brown floor and vaulted ceiling entryway idea in Austin with gray walls and a brown front door
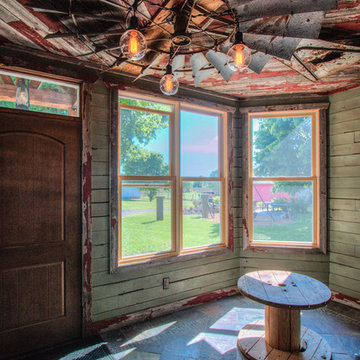
Photography by Kayser Photography of Lake Geneva Wi
Inspiration for a small rustic slate floor vestibule remodel in Milwaukee with green walls and a brown front door
Inspiration for a small rustic slate floor vestibule remodel in Milwaukee with green walls and a brown front door
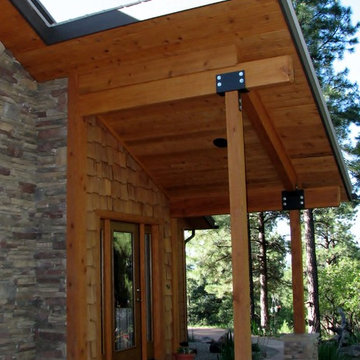
New entry, post and beam, shed roof addition.
Part of the "face lift" of this 1970's Ranch Style home in Falls Creek.
Small mountain style concrete floor entryway photo in Albuquerque with a brown front door
Small mountain style concrete floor entryway photo in Albuquerque with a brown front door
Rustic Entryway with a Brown Front Door Ideas
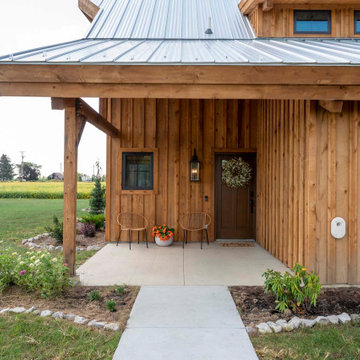
Post and beam barn home front door
Inspiration for a mid-sized rustic entryway remodel with a brown front door
Inspiration for a mid-sized rustic entryway remodel with a brown front door
4





