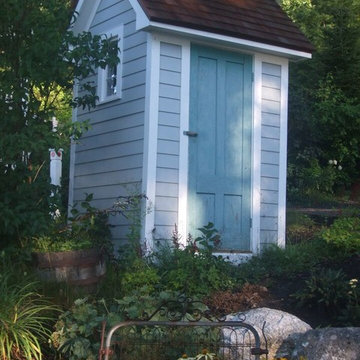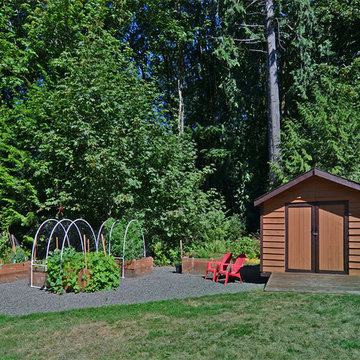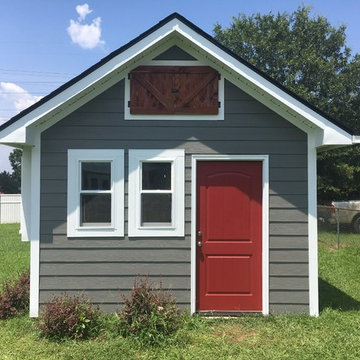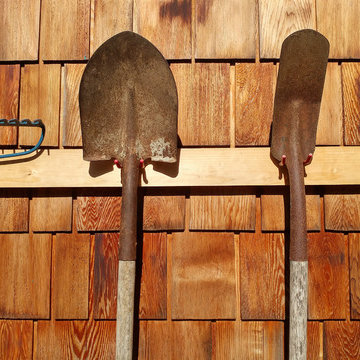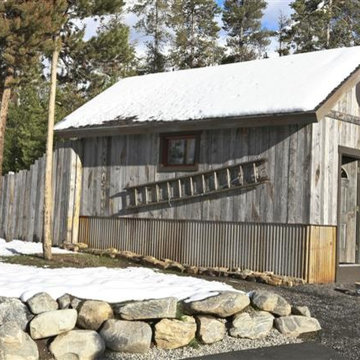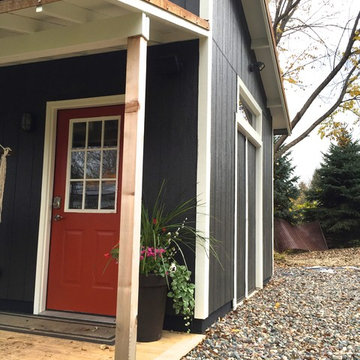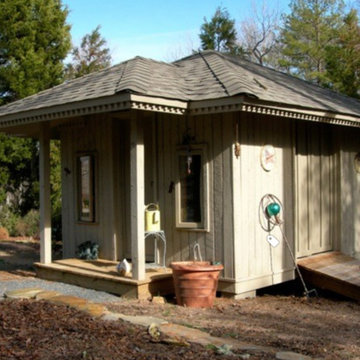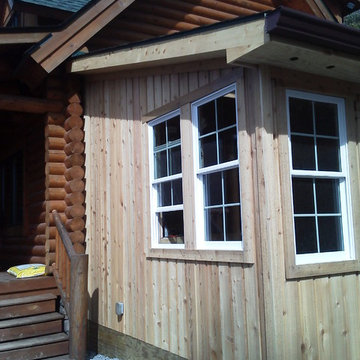Rustic Garage and Shed Ideas
Sort by:Popular Today
21 - 40 of 146 photos
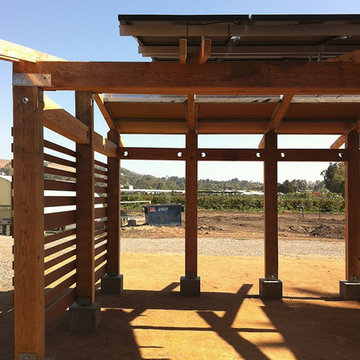
creative shading resulting from pv panels, live roof modules, and richlite slats.
Inspiration for a small rustic detached garden shed remodel in Orange County
Inspiration for a small rustic detached garden shed remodel in Orange County
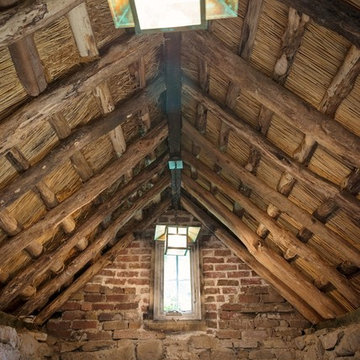
Photographer: Kevin Colquhoun
Mid-sized mountain style detached garden shed photo in New York
Mid-sized mountain style detached garden shed photo in New York
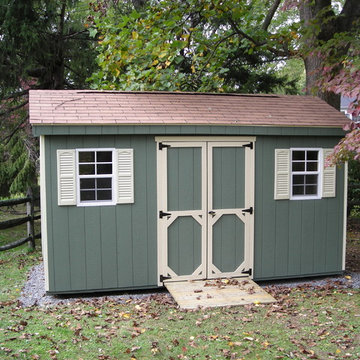
This rustic shed design incorporated green siding, beige trim, and brown roof shingles. Shingles for the windows, ramp for easy access, and ridge vent (black line at center of roof line) for ventilation were all added to this structure to create the perfect addition to this property.
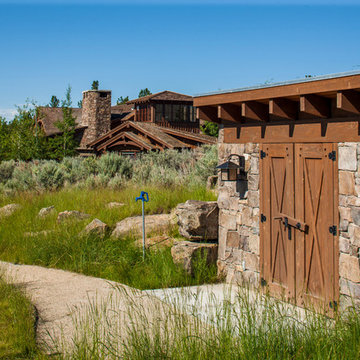
Hamilton, MT
Garden shed - rustic garden shed idea in Other
Garden shed - rustic garden shed idea in Other
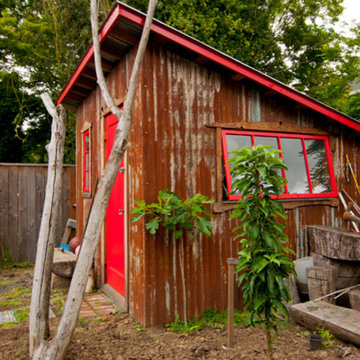
Inspiration for a small rustic detached garden shed remodel in Portland
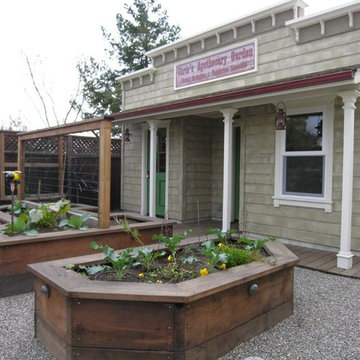
F. JOHN LABARBA
Example of a small mountain style detached garden shed design in San Francisco
Example of a small mountain style detached garden shed design in San Francisco
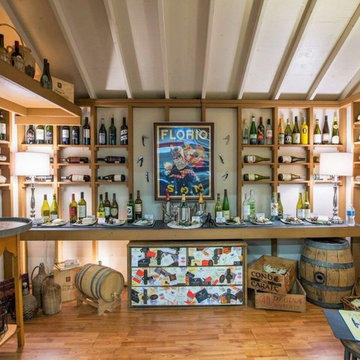
Pam Faulkner Faulkner House Interior Redesign LLC
Small mountain style detached garden shed photo in DC Metro
Small mountain style detached garden shed photo in DC Metro
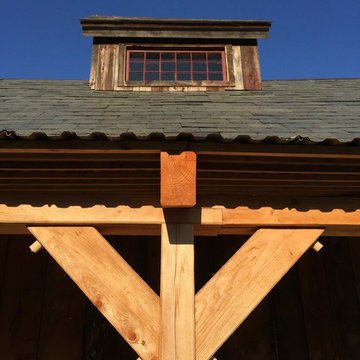
Photography by Andrew Doyle
This Sugar House provides our client with a bit of extra storage, a place to stack firewood and somewhere to start their vegetable seedlings; all in an attractive package. Built using reclaimed siding and windows and topped with a slate roof, this brand new building looks as though it was built 100 years ago. True traditional timber framing construction add to the structures appearance, provenance and durability.
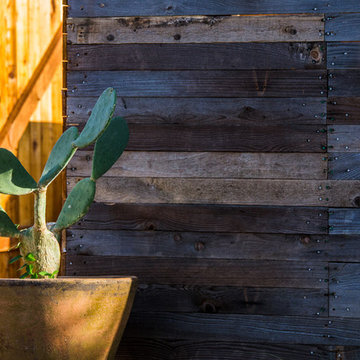
Another fun Crestview project! This young couple wanted a back yard that reflected their bohemian-eclectic style and could add additional privacy from the ever climbing construction around them. A place for “hanging out and drinking coffee or beer in the backyard.” But what was most exciting, was the air stream they had just purchased and were in the process of restoring. With the end goal of using it as a guest home for family and friends, we were challenged with creating a space that was cohesive and connected this new living space with the rest of the yard.
In the front we had another quark to fix. The sidewalk from their front door to the street suddenly stopped 5 feet from the curb, making a less than inviting entry for guests. So, creating a new usable entryway with additional curb appeal was a top priority.
We managed the entertainment space by using modern poured concrete pad’s as a focal. A poured concrete wall serves as a bench as well as creates a visual anchor for the patio area. To soften the hard materials, small plantings of succulents and ground cover were planted in the spaces between the pads. For a backdrop, a custom Cedar Plank wall and trellis combined to soften the vertical space and add plenty of privacy. The trellis is anchored by a Coral Vine to add interest. Cafe style lighting was strung across the area create a sense of intimacy.
We also completed the fence transition, and eliminated the grass areas that were not being utilized to reduce the amount of water waste in the landscape, and replaced these areas with beneficial plantings for the wildlife.
Overall, this landscape was completed with a cohesive Austin-friendly design in mind for these busy young professionals!
Caleb Kerr - http://www.calebkerr.com
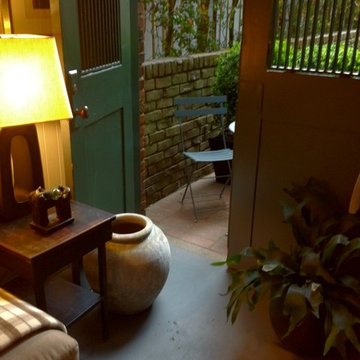
Randy McDannell / R S McDANNELL Inc
Example of a mountain style garden shed design in San Francisco
Example of a mountain style garden shed design in San Francisco
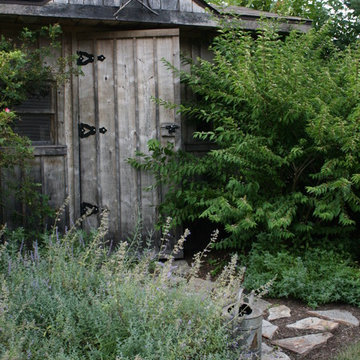
Previously farmland, this Central Pennsylvania country house mends well to its site. With nearly 8 acres of open lawn and meadow surrounding this traditional home and a woodland border, this property called for a diversity of planting and shaping of the outdoor spaces. The plant palette consisted of more traditional plants and those of the old paired with many native species to the eastern coast. A deck at the rear of the house provides an extension of the home. It’s equipped with an arbor with wisteria entwined around its beams that provide adequate shade during the hot hours of the day. The clients, avid gardeners and lovers of land, called for a potting shed. The structure was hand crafted on-site from salvaged lumber milled from the properties own trees. With the installation of solar panels, a vegetable patch, and orchard, it was important to not only screen their view but create definition on the property. A knack for the old, the clients made it easy to incorporate a connection to the farm’s past and add focal points along the journey with antique crates, water pumps, rustic barrels, and windmills.
Rustic Garage and Shed Ideas
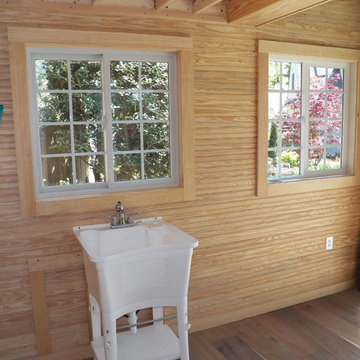
Virginia Tradition Builders LLC
Mountain style detached garden shed photo in Richmond
Mountain style detached garden shed photo in Richmond
2






