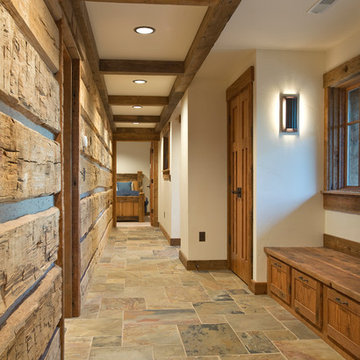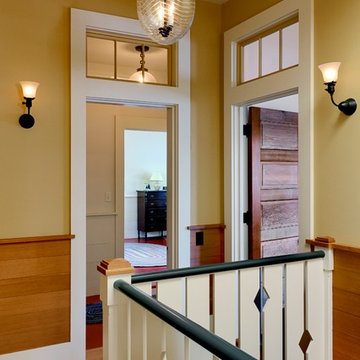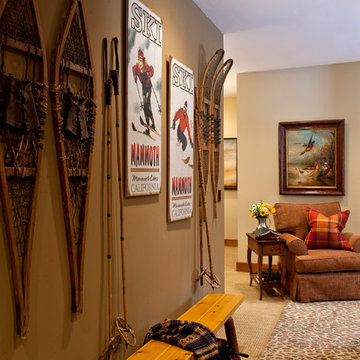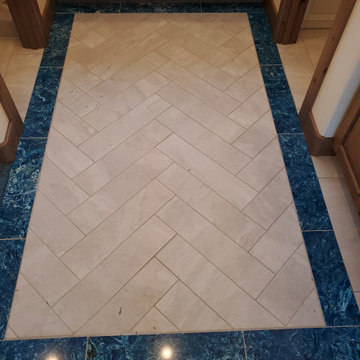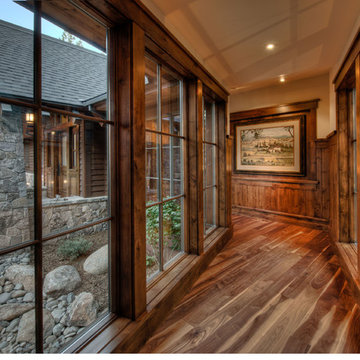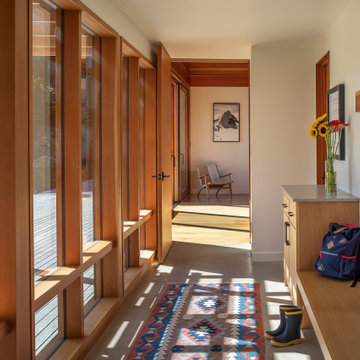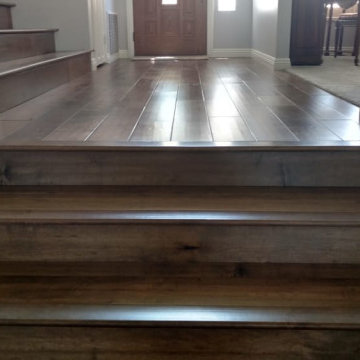Rustic Hallway Ideas
Refine by:
Budget
Sort by:Popular Today
741 - 760 of 7,223 photos
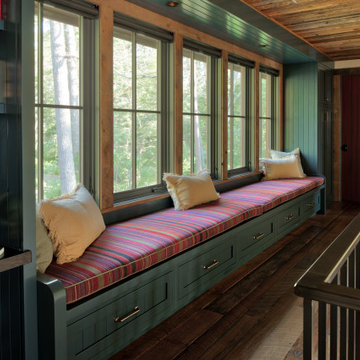
This rustic dream cabin has many of our great reclaimed wood features from paneling, and reclaimed timber beams, to custom made bathroom vanities, and mantels . These beams and paneling can add so much texture, detail, and uniqueness to your home.
Find the right local pro for your project
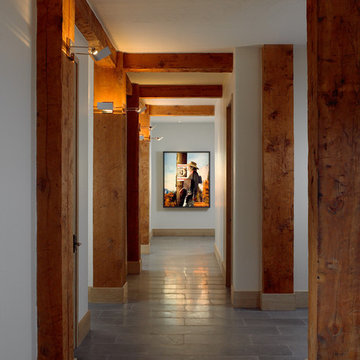
Example of a mid-sized mountain style ceramic tile and gray floor hallway design in Other with beige walls

This homage to prairie style architecture located at The Rim Golf Club in Payson, Arizona was designed for owner/builder/landscaper Tom Beck.
This home appears literally fastened to the site by way of both careful design as well as a lichen-loving organic material palatte. Forged from a weathering steel roof (aka Cor-Ten), hand-formed cedar beams, laser cut steel fasteners, and a rugged stacked stone veneer base, this home is the ideal northern Arizona getaway.
Expansive covered terraces offer views of the Tom Weiskopf and Jay Morrish designed golf course, the largest stand of Ponderosa Pines in the US, as well as the majestic Mogollon Rim and Stewart Mountains, making this an ideal place to beat the heat of the Valley of the Sun.
Designing a personal dwelling for a builder is always an honor for us. Thanks, Tom, for the opportunity to share your vision.
Project Details | Northern Exposure, The Rim – Payson, AZ
Architect: C.P. Drewett, AIA, NCARB, Drewett Works, Scottsdale, AZ
Builder: Thomas Beck, LTD, Scottsdale, AZ
Photographer: Dino Tonn, Scottsdale, AZ
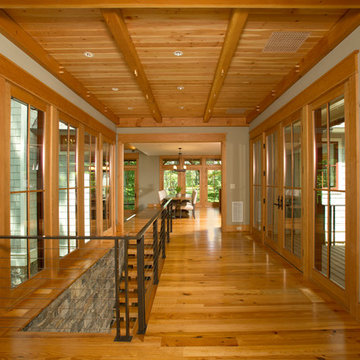
The design of this home was driven by the owners’ desire for a three-bedroom waterfront home that showcased the spectacular views and park-like setting. As nature lovers, they wanted their home to be organic, minimize any environmental impact on the sensitive site and embrace nature.
This unique home is sited on a high ridge with a 45° slope to the water on the right and a deep ravine on the left. The five-acre site is completely wooded and tree preservation was a major emphasis. Very few trees were removed and special care was taken to protect the trees and environment throughout the project. To further minimize disturbance, grades were not changed and the home was designed to take full advantage of the site’s natural topography. Oak from the home site was re-purposed for the mantle, powder room counter and select furniture.
The visually powerful twin pavilions were born from the need for level ground and parking on an otherwise challenging site. Fill dirt excavated from the main home provided the foundation. All structures are anchored with a natural stone base and exterior materials include timber framing, fir ceilings, shingle siding, a partial metal roof and corten steel walls. Stone, wood, metal and glass transition the exterior to the interior and large wood windows flood the home with light and showcase the setting. Interior finishes include reclaimed heart pine floors, Douglas fir trim, dry-stacked stone, rustic cherry cabinets and soapstone counters.
Exterior spaces include a timber-framed porch, stone patio with fire pit and commanding views of the Occoquan reservoir. A second porch overlooks the ravine and a breezeway connects the garage to the home.
Numerous energy-saving features have been incorporated, including LED lighting, on-demand gas water heating and special insulation. Smart technology helps manage and control the entire house.
Greg Hadley Photography
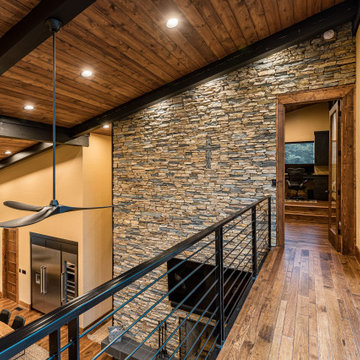
Leading to the office, this balcony provides breath taking views to the interior as well as out to the Hiwassee river outdoors.
Inspiration for a large rustic medium tone wood floor and brown floor hallway remodel in Raleigh with beige walls
Inspiration for a large rustic medium tone wood floor and brown floor hallway remodel in Raleigh with beige walls
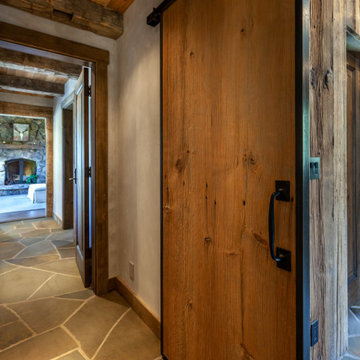
Hallway - mid-sized rustic slate floor and gray floor hallway idea in Denver with beige walls

Hallway - large rustic medium tone wood floor hallway idea in Nashville with gray walls
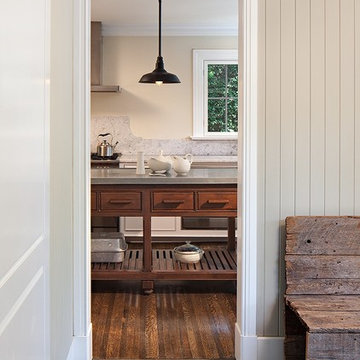
Sam Van Fleet
Example of a small mountain style ceramic tile and gray floor hallway design in Seattle with beige walls
Example of a small mountain style ceramic tile and gray floor hallway design in Seattle with beige walls
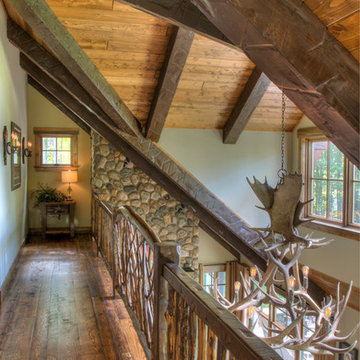
Example of a mountain style hallway design in Minneapolis
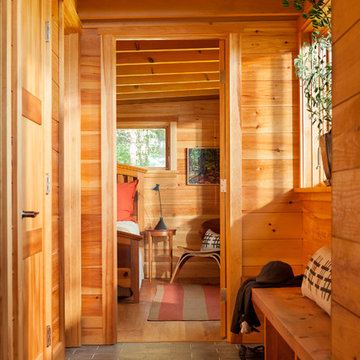
Trent Bell
Inspiration for a small rustic slate floor and gray floor hallway remodel in Portland Maine
Inspiration for a small rustic slate floor and gray floor hallway remodel in Portland Maine
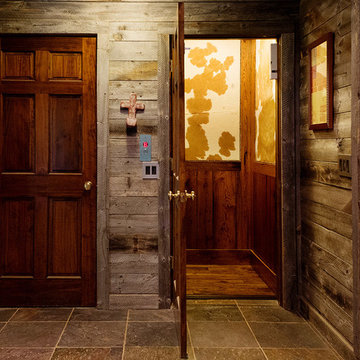
This custom designed hydraulic elevator serving three floors features reclaimed barn wood siding with upholstered inset panels of hair calf and antique brass nail head trim. A custom designed control panel is recessed into chair rail and scissor style gate in hammered bronze finish. Shannon Fontaine, photographer

Example of a mid-sized mountain style dark wood floor and brown floor hallway design in Charleston with beige walls
Rustic Hallway Ideas
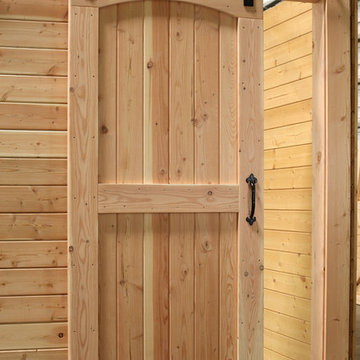
Barn Pros Arched Top Interior Barn Door with sliding track hardware package.
Handmade interior wooden barn doors with, or without, iron sliding track hardware. Five door styles available in standard widths (30", 36", 42", 48") and heights (81", 85", 97") with custom sizes available by special order.
Proudly made in the USA - these doors ship for a $50 flat rate fee in the continental US.
Door Features:
Fully Assembled and unfinished
2-1/4" thickness (at thickest width)
Made from Pacific Northwest Douglas Fir
Easy to follow installation instructions are included with track hardware
Hardware set includes:
Hangers with wheels
Track (length ordered)
Standoffs and Lag Bolts
Stops, attach to the end of track to prevent door from rolling off track
Stay Guide
Bolts, nuts, washers need to hang the hardware
Full instructions
38






