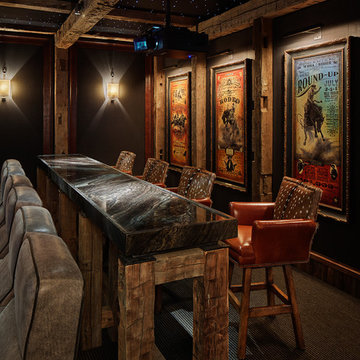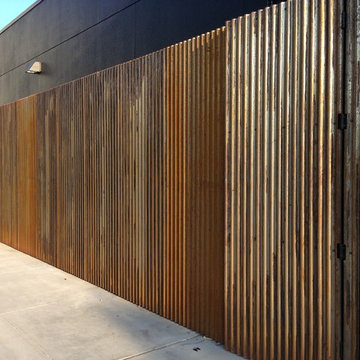Rustic Home Design Ideas
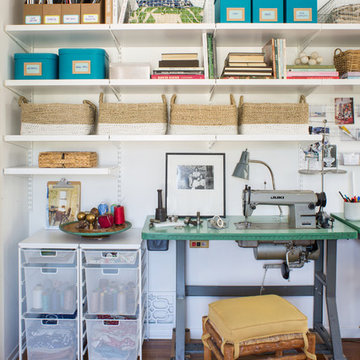
A charming 1920s Los Angeles home serves as a place of business, and the guest room doubles as a work studio.
Elfa utility boards, shelving and storage containers from The Container Store were the perfect solution for tools, keeping them visible and accessible above the workspace instead of piled on top of it.
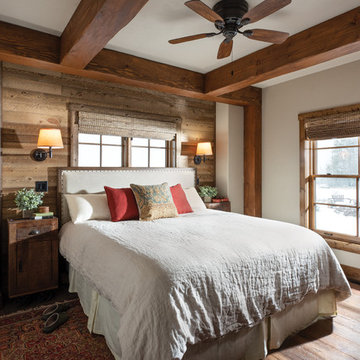
Natural light floods in through the large windows in the master room. A rustic wood wall and hardwood floor perfectly pair with large ceiling timbers and wood-framed windows.
Produced By: PrecisionCraft Log & Timber Homes
Photos By: Longviews Studios, Inc.
Find the right local pro for your project
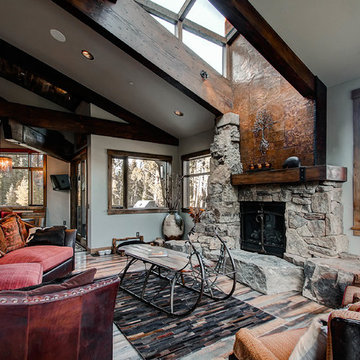
Pinnacle Mountain Homes
Living room - rustic dark wood floor living room idea in Denver with gray walls, a standard fireplace and a stone fireplace
Living room - rustic dark wood floor living room idea in Denver with gray walls, a standard fireplace and a stone fireplace
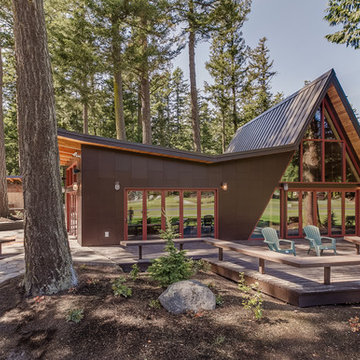
The Front of the house as seen from the airstrip, where most people come in from. The new addition has an up-sloping wing that softly counter-acts the hard slope of the A-frame.
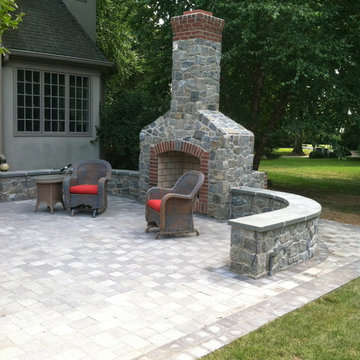
Inspiration for a large rustic backyard concrete paver patio remodel in Wilmington with a fire pit and no cover
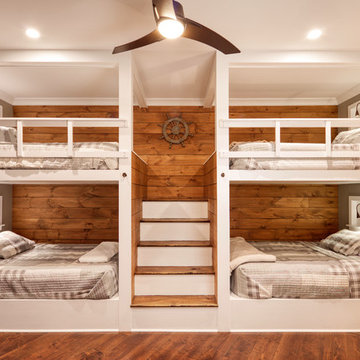
This house features an open concept floor plan, with expansive windows that truly capture the 180-degree lake views. The classic design elements, such as white cabinets, neutral paint colors, and natural wood tones, help make this house feel bright and welcoming year round.
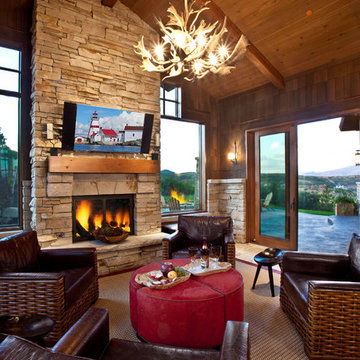
Mountain style living room photo in Salt Lake City with a standard fireplace and a stone fireplace
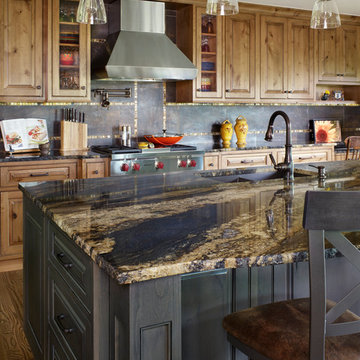
Ron Ruscio Photography
At Greenwood Cabinets & Stone, our goal is to provide a satisfying and positive experience. Whether you’re remodeling or building new, our creative designers and professional installation team will provide excellent solutions and service from start to finish. Kitchens, baths, wet bars and laundry rooms are our specialty. We offer a tremendous selection of the best brands and quality materials. Our clients include homeowners, builders, remodelers, architects and interior designers. We provide American made, quality cabinetry, countertops, plumbing, lighting, tile and hardware. We primarily work in Littleton, Highlands Ranch, Centennial, Greenwood Village, Lone Tree, and Denver, but also throughout the state of Colorado. Contact us today or visit our beautiful showroom on South Broadway in Littleton.
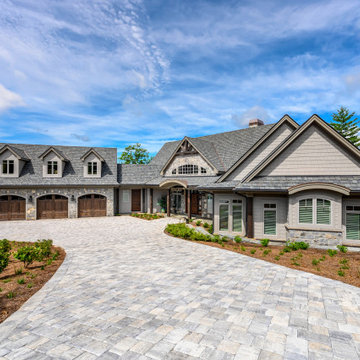
A stunning center dormer with arched window and decorative wood brackets cap the entry to this extraordinary hillside estate home plan. Exposed wood beams enhance the magnificent cathedral ceilings of the foyer, great room, dining room, master bedroom and screened porch, while ten-foot ceilings top the remainder of the first floor. The great room takes in scenic rear views through a wall of windows shared by the media/rec room. Fireplaces add warmth and ambience to the great room, media/rec room, screened porch and the master suite's study/sitting. The kitchen is complete with its center island cook-top, pantry and ample room for two or more cooks. A three-and-a-half-car garage allows space for storage or a golf cart.
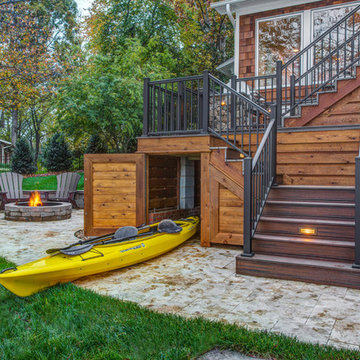
Jim Schmid Photography
Large mountain style backyard tile patio photo in Charlotte with a fire pit and a roof extension
Large mountain style backyard tile patio photo in Charlotte with a fire pit and a roof extension
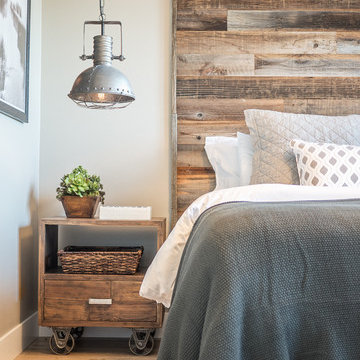
Megan Meek
Bedroom - mid-sized rustic master medium tone wood floor bedroom idea in San Diego with beige walls
Bedroom - mid-sized rustic master medium tone wood floor bedroom idea in San Diego with beige walls
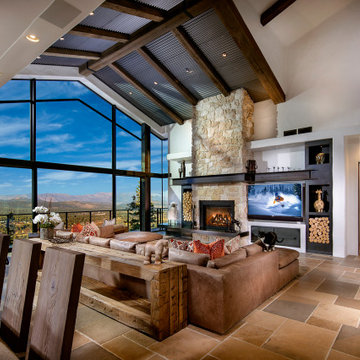
Living room - rustic open concept beige floor and vaulted ceiling living room idea in Orange County with white walls, a standard fireplace, a stone fireplace and a wall-mounted tv
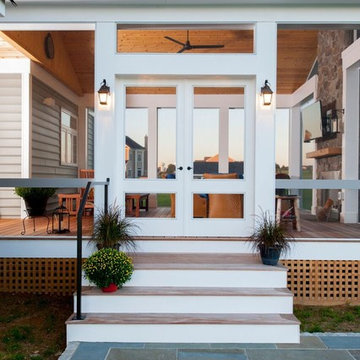
Large mountain style screened-in back porch photo in Baltimore with decking and a roof extension
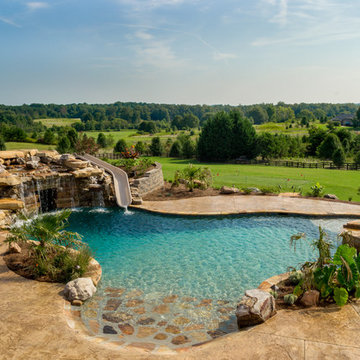
Heather Fritz
Inspiration for a huge rustic backyard stamped concrete and custom-shaped natural water slide remodel in Atlanta
Inspiration for a huge rustic backyard stamped concrete and custom-shaped natural water slide remodel in Atlanta

Rob Schwerdt
Basement - large rustic underground porcelain tile and gray floor basement idea in Other with brown walls, a hanging fireplace and a tile fireplace
Basement - large rustic underground porcelain tile and gray floor basement idea in Other with brown walls, a hanging fireplace and a tile fireplace
Rustic Home Design Ideas
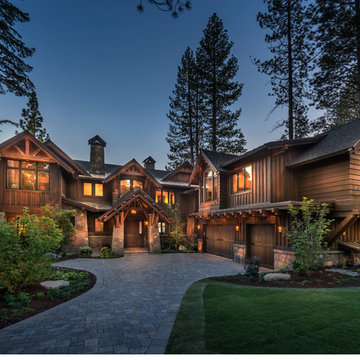
Vance Fox
Inspiration for a large rustic brown two-story wood gable roof remodel in Sacramento
Inspiration for a large rustic brown two-story wood gable roof remodel in Sacramento
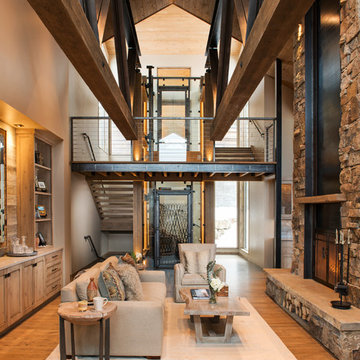
Whitney Kamman Photography
Mountain style open concept medium tone wood floor and brown floor living room photo in Other with beige walls, a standard fireplace and a stone fireplace
Mountain style open concept medium tone wood floor and brown floor living room photo in Other with beige walls, a standard fireplace and a stone fireplace
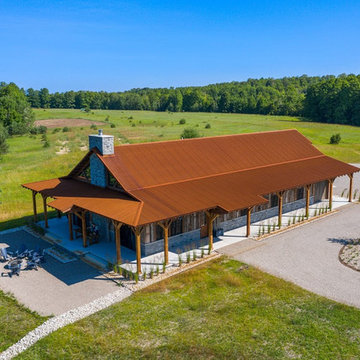
This beautiful barndominium features our A606 Weathering Steel Corrugated Metal Roof.
Example of a mountain style wood house exterior design in Other with a metal roof
Example of a mountain style wood house exterior design in Other with a metal roof
116

























