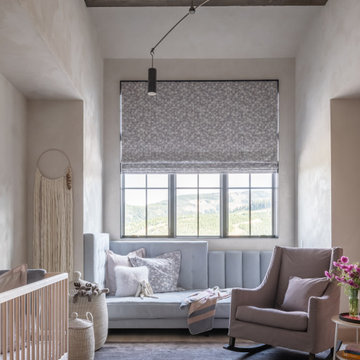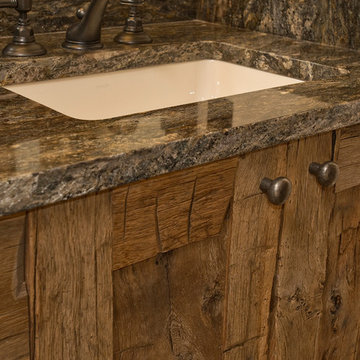Rustic Home Design Ideas

The soaking tub was positioned to capture views of the tree canopy beyond. The vanity mirror floats in the space, exposing glimpses of the shower behind.

Example of a mid-sized mountain style backyard gravel patio kitchen design in San Francisco with a pergola

Located in Whitefish, Montana near one of our nation’s most beautiful national parks, Glacier National Park, Great Northern Lodge was designed and constructed with a grandeur and timelessness that is rarely found in much of today’s fast paced construction practices. Influenced by the solid stacked masonry constructed for Sperry Chalet in Glacier National Park, Great Northern Lodge uniquely exemplifies Parkitecture style masonry. The owner had made a commitment to quality at the onset of the project and was adamant about designating stone as the most dominant material. The criteria for the stone selection was to be an indigenous stone that replicated the unique, maroon colored Sperry Chalet stone accompanied by a masculine scale. Great Northern Lodge incorporates centuries of gained knowledge on masonry construction with modern design and construction capabilities and will stand as one of northern Montana’s most distinguished structures for centuries to come.

Jonathan Reece
Mid-sized mountain style medium tone wood floor and brown floor sunroom photo in Portland Maine with a standard ceiling
Mid-sized mountain style medium tone wood floor and brown floor sunroom photo in Portland Maine with a standard ceiling

Basement - large rustic look-out carpeted basement idea in Chicago with no fireplace

This rustic-inspired basement includes an entertainment area, two bars, and a gaming area. The renovation created a bathroom and guest room from the original office and exercise room. To create the rustic design the renovation used different naturally textured finishes, such as Coretec hard pine flooring, wood-look porcelain tile, wrapped support beams, walnut cabinetry, natural stone backsplashes, and fireplace surround,
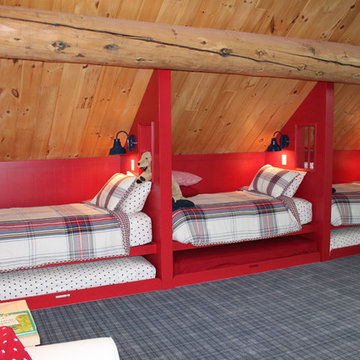
A "Bunkhouse" style room for the owners' grandchildren. Trundles under each bed allow for six kids in separate beds.
Bedroom - huge rustic guest carpeted and gray floor bedroom idea in Denver with beige walls and no fireplace
Bedroom - huge rustic guest carpeted and gray floor bedroom idea in Denver with beige walls and no fireplace
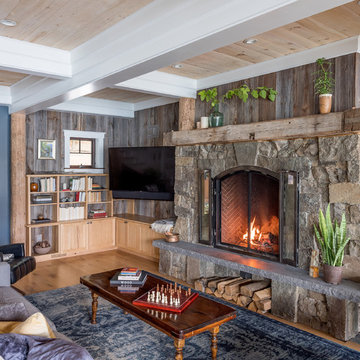
Floor to ceiling windows and sliding doors allow for a full lake view and connection to the screened porch
Inspiration for a large rustic open concept light wood floor and beige floor living room remodel in New York with brown walls, a standard fireplace, a stone fireplace and no tv
Inspiration for a large rustic open concept light wood floor and beige floor living room remodel in New York with brown walls, a standard fireplace, a stone fireplace and no tv

Eat-in kitchen - mid-sized rustic u-shaped porcelain tile, beige floor and exposed beam eat-in kitchen idea in Dallas with raised-panel cabinets, marble countertops, beige backsplash, ceramic backsplash, stainless steel appliances, an island, black countertops, a double-bowl sink and medium tone wood cabinets
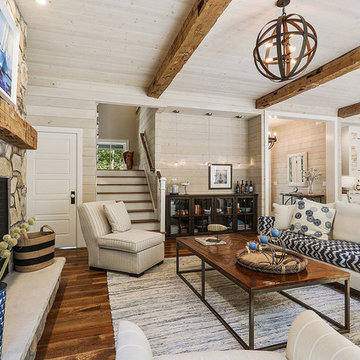
Inspiration for a large rustic formal and open concept dark wood floor and brown floor living room remodel in Other with beige walls, a standard fireplace, a stone fireplace and a wall-mounted tv
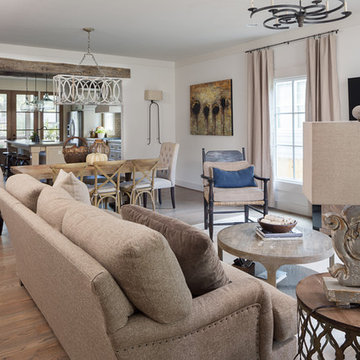
Tommy Daspit
Example of a mid-sized mountain style open concept medium tone wood floor family room design in Birmingham with white walls and a wall-mounted tv
Example of a mid-sized mountain style open concept medium tone wood floor family room design in Birmingham with white walls and a wall-mounted tv
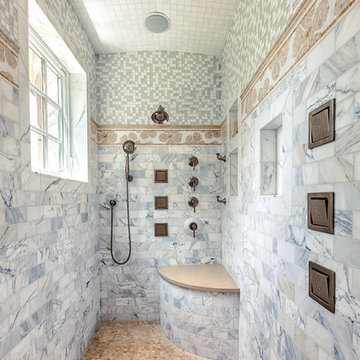
Steinberger Photography
Home design - large rustic home design idea in Other
Home design - large rustic home design idea in Other
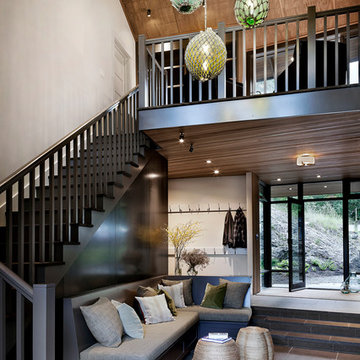
Built in bench in entry with coat storage above. Custom sea glass chandelier takes center stage in the space.
Example of a large mountain style slate floor and black floor foyer design in Seattle
Example of a large mountain style slate floor and black floor foyer design in Seattle
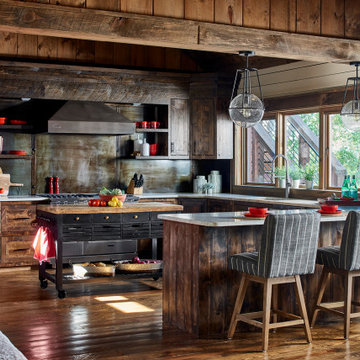
My clients wanted a change of scenery from a Victorian home on Cape Cod to the North Georgia mountains, and settled on this gorgeous custom home on a mountain top in Mineral Bluff. High end appliances, freestanding island cart. Stools by Alder and Tweed.
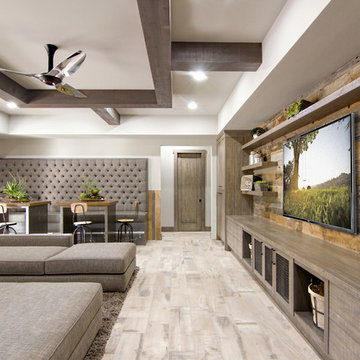
Inspiration for a large rustic formal and enclosed light wood floor and brown floor living room remodel in Phoenix with beige walls, no fireplace and a wall-mounted tv
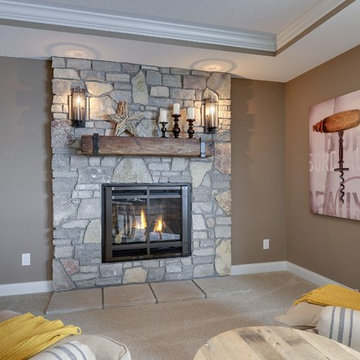
photos by Spacecrafting
Flag stone fire place surround. Rustic timber mantle and bronze sconces. Low hearth, gas fire place. Coffered ceilings.
Example of a large mountain style carpeted living room design in Minneapolis with brown walls, a standard fireplace and a stone fireplace
Example of a large mountain style carpeted living room design in Minneapolis with brown walls, a standard fireplace and a stone fireplace
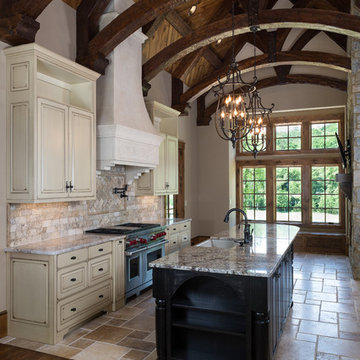
Having a room with a vaulted ceiling greatly opens up the space. ___Aperture Vision Photography___
Eat-in kitchen - large rustic galley ceramic tile eat-in kitchen idea in Other with raised-panel cabinets, distressed cabinets, granite countertops, multicolored backsplash, stainless steel appliances, an island, a single-bowl sink and ceramic backsplash
Eat-in kitchen - large rustic galley ceramic tile eat-in kitchen idea in Other with raised-panel cabinets, distressed cabinets, granite countertops, multicolored backsplash, stainless steel appliances, an island, a single-bowl sink and ceramic backsplash
Rustic Home Design Ideas
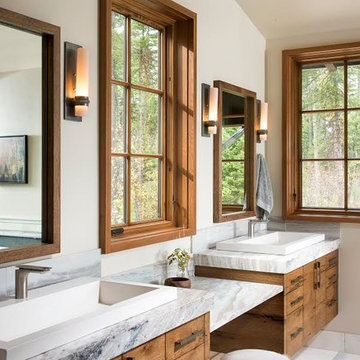
Longviews Studios
Bathroom - large rustic master beige tile, white tile and porcelain tile porcelain tile bathroom idea in Orange County with flat-panel cabinets, medium tone wood cabinets, white walls, a vessel sink and marble countertops
Bathroom - large rustic master beige tile, white tile and porcelain tile porcelain tile bathroom idea in Orange County with flat-panel cabinets, medium tone wood cabinets, white walls, a vessel sink and marble countertops
4

























