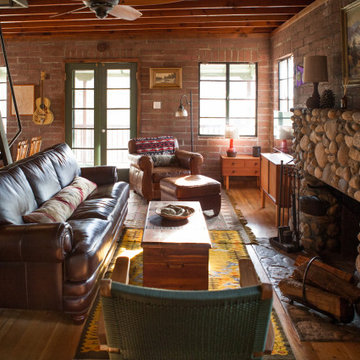Rustic Home Design Ideas
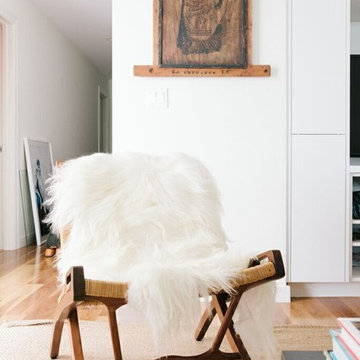
Lauren Edith Andersen
Inspiration for a mid-sized rustic open concept living room remodel in Seattle
Inspiration for a mid-sized rustic open concept living room remodel in Seattle
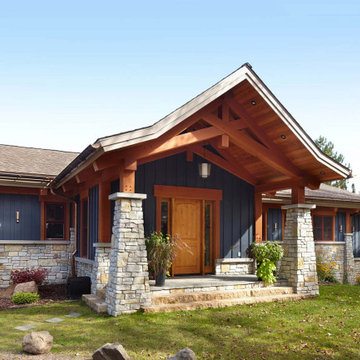
Up North lakeside living all year round. An outdoor lifestyle—and don’t forget the dog. Windows cracked every night for fresh air and woodland sounds. Art and artifacts to display and appreciate. Spaces for reading. Love of a turquoise blue. LiLu Interiors helped a cultured, outdoorsy couple create their year-round home near Lutsen as a place of live, work, and retreat, using inviting materials, detailing, and décor that say “Welcome,” muddy paws or not.
----
Project designed by Minneapolis interior design studio LiLu Interiors. They serve the Minneapolis-St. Paul area including Wayzata, Edina, and Rochester, and they travel to the far-flung destinations that their upscale clientele own second homes in.
-----
For more about LiLu Interiors, click here: https://www.liluinteriors.com/
---
To learn more about this project, click here:
https://www.liluinteriors.com/blog/portfolio-items/lake-spirit-retreat/
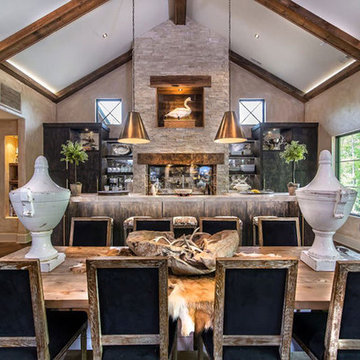
The rich textures of the quarter sawn cerused white oak with black rub-through combined with the natural stone made the perfect backdrop for this rustic lodge setting. Each room individually has it’s own style while remaining cohesive to the lodge lifestyle.

New Dura Supreme Gale Force Blue paint color island with matched with White Pewter accent Marley door style featuring the new Island X end panel feature. Background Built in Microwave with X Mullion glass door to match.
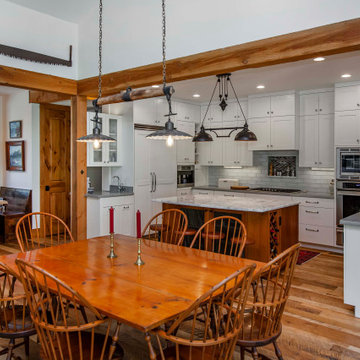
dining with white kitchen in great room
Inspiration for a large rustic u-shaped medium tone wood floor and brown floor open concept kitchen remodel in Denver with shaker cabinets, white cabinets, stainless steel appliances, an island and gray countertops
Inspiration for a large rustic u-shaped medium tone wood floor and brown floor open concept kitchen remodel in Denver with shaker cabinets, white cabinets, stainless steel appliances, an island and gray countertops
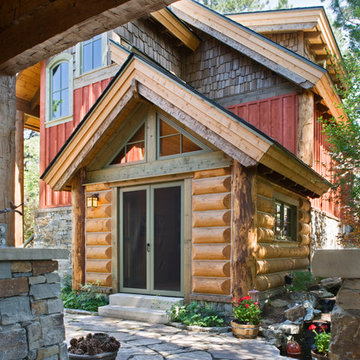
This beautiful lakefront home designed by MossCreek features a wide range of design elements that work together perfectly. From it's Arts and Craft exteriors to it's Cowboy Decor interior, this ultimate lakeside cabin is the perfect summer retreat.
Designed as a place for family and friends to enjoy lake living, the home has an open living main level with a kitchen, dining room, and two story great room all sharing lake views. The Master on the Main bedroom layout adds to the livability of this home, and there's even a bunkroom for the kids and their friends.
Expansive decks, and even an upstairs "Romeo and Juliet" balcony all provide opportunities for outdoor living, and the two-car garage located in front of the home echoes the styling of the home.
Working with a challenging narrow lakefront lot, MossCreek succeeded in creating a family vacation home that guarantees a "perfect summer at the lake!". Photos: Roger Wade
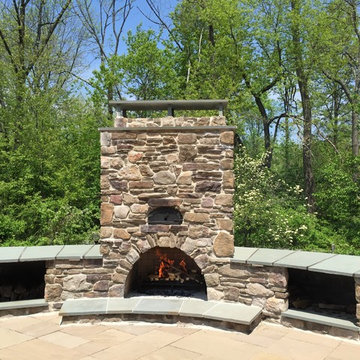
Example of a large mountain style backyard stone patio design in Philadelphia with a fire pit and no cover
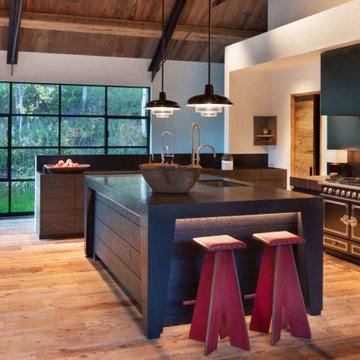
Rustic cabin combines reclaimed timber, natural stone and thermally broken steel windows & doors in the envelope for a rugged and durable structure that sits comfortably in the landscape.
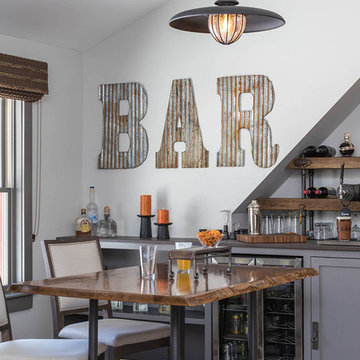
Great custom bar area with a hand built pipe pub table, beer tap and shelving.
Woven shades by Verticals Etc.
-HM Collins Photography
Seated home bar - large rustic single-wall seated home bar idea in Other with shaker cabinets, gray cabinets, white backsplash and brown countertops
Seated home bar - large rustic single-wall seated home bar idea in Other with shaker cabinets, gray cabinets, white backsplash and brown countertops

Servo-drive trash can cabinet allows for hands-free opening and closing of the waste cabinet. One simply bumps the front of the cabinet and the motor opens and closes the drawer. No more germs on the cabinet door and hardware.
Heather Harris Photography, LLC

Apron front sink, leathered granite, stone window sill, open shelves, cherry cabinets, radiant floor heat.
Inspiration for a mid-sized rustic galley slate floor, gray floor and vaulted ceiling kitchen remodel in Burlington with a farmhouse sink, medium tone wood cabinets, granite countertops, black backsplash, granite backsplash, stainless steel appliances, no island, black countertops and shaker cabinets
Inspiration for a mid-sized rustic galley slate floor, gray floor and vaulted ceiling kitchen remodel in Burlington with a farmhouse sink, medium tone wood cabinets, granite countertops, black backsplash, granite backsplash, stainless steel appliances, no island, black countertops and shaker cabinets
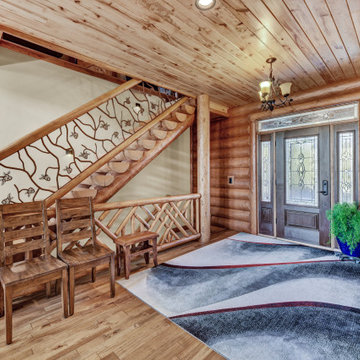
Inspiration for a large rustic light wood floor, brown floor and wood wall entryway remodel in Other with brown walls and a dark wood front door
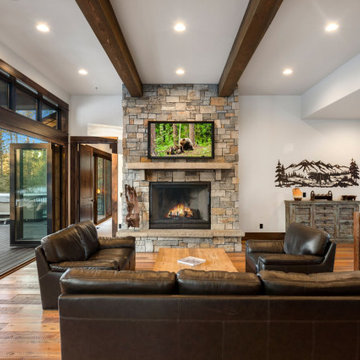
Since 2004, the Old Montana Building Company has specialized in custom mountain homes. Inspired by mountain architecture, our homes feature native products such as timbers, stone, and reclaimed materials.
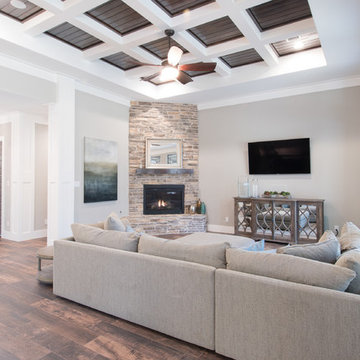
Living room - mid-sized rustic formal and open concept dark wood floor and brown floor living room idea in Houston with gray walls, a corner fireplace, a stone fireplace and a wall-mounted tv

Authentic Bourbon Whiskey is aged to perfection over several years in 53 gallon new white oak barrels. Weighing over 350 pounds each, thousands of these barrels are commonly stored in massive wooden warehouses built in the late 1800’s. Now being torn down and rebuilt, we are fortunate enough to save a piece of U.S. Bourbon history. Straight from the Heart of Bourbon Country, these reclaimed Bourbon warehouses and barns now receive a new life as our Distillery Hardwood Wall Planks.
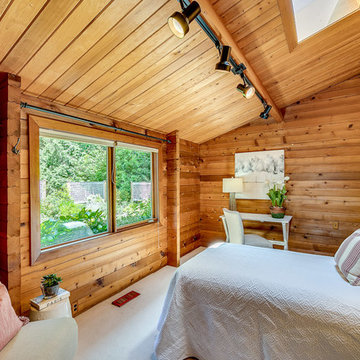
Mid-sized mountain style carpeted and gray floor bedroom photo in Seattle
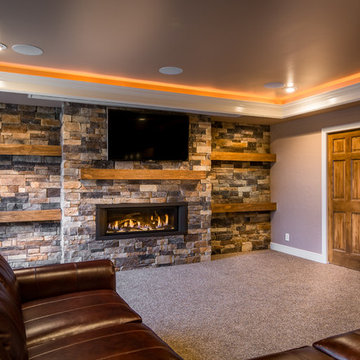
This basement finish was already finished when we started. The owners decided they wanted an entire face lift with a more in style look. We removed all the previous finishes and basically started over adding ceiling details and an additional workout room. Complete with a home theater, wine tasting area and game room.
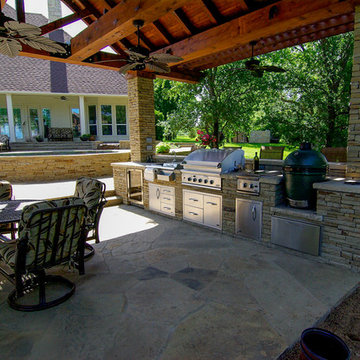
Bridgeport Freeform Infinity Pool & Cabana designed by Mike Farley. This is a clean, neat, tailored diving pool with a large shallow end for activities and swimming laps. There are multiple level flagstone decks, dry stacked retaining walls, and steps to deal with the hillside. Entertainment areas were placed on the sides and the back so not to block any views of the pool or grandchildren swimming. Fire bowls anchored the Vanishing Edge spillway and framed the view of the lake. The cabana provides shelter for the large kitchen and bar area. The back wall of the pool provides additional seating due to the grade and a place to gather around the fire pit. The spa provided good access to the master bedroom and floating pads provided transition between the two terraces.
Rustic Home Design Ideas

Large mountain style l-shaped gray floor dedicated laundry room photo in Other with an undermount sink, open cabinets, blue cabinets, white walls, a stacked washer/dryer and white countertops
8

























