Rustic Kitchen with Solid Surface Countertops Ideas
Refine by:
Budget
Sort by:Popular Today
21 - 40 of 1,000 photos
Item 1 of 4
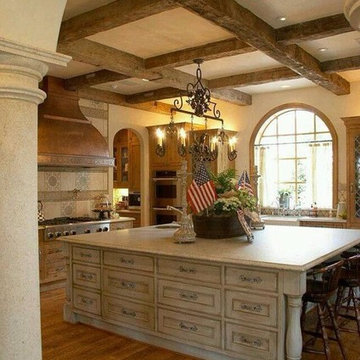
Large mountain style u-shaped medium tone wood floor and brown floor enclosed kitchen photo in Orange County with a farmhouse sink, recessed-panel cabinets, beige cabinets, solid surface countertops, beige backsplash, stainless steel appliances and an island
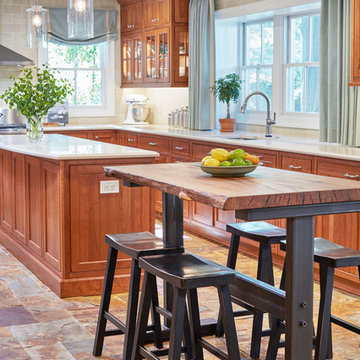
Photographer David Burroughs
Eat-in kitchen - mid-sized rustic u-shaped ceramic tile eat-in kitchen idea in Baltimore with a double-bowl sink, raised-panel cabinets, light wood cabinets, solid surface countertops, white backsplash, subway tile backsplash, stainless steel appliances and an island
Eat-in kitchen - mid-sized rustic u-shaped ceramic tile eat-in kitchen idea in Baltimore with a double-bowl sink, raised-panel cabinets, light wood cabinets, solid surface countertops, white backsplash, subway tile backsplash, stainless steel appliances and an island
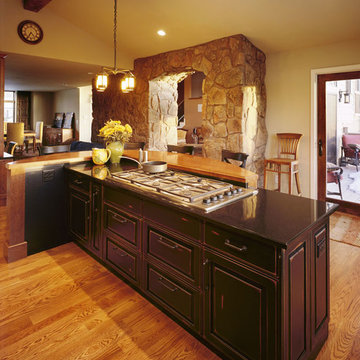
Kitchen pantry - rustic l-shaped light wood floor kitchen pantry idea in Denver with raised-panel cabinets, dark wood cabinets, solid surface countertops, an island, black backsplash, stone tile backsplash and stainless steel appliances
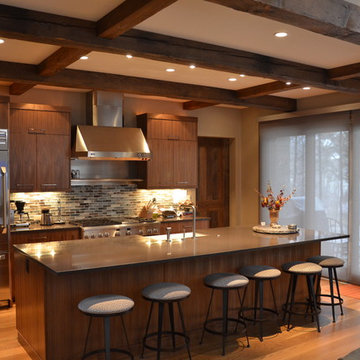
Kitchen Motorized Shades In Aluminum Headboxes.
Open concept kitchen - large rustic u-shaped medium tone wood floor and brown floor open concept kitchen idea in Denver with a farmhouse sink, flat-panel cabinets, dark wood cabinets, solid surface countertops, multicolored backsplash, stone tile backsplash, stainless steel appliances and an island
Open concept kitchen - large rustic u-shaped medium tone wood floor and brown floor open concept kitchen idea in Denver with a farmhouse sink, flat-panel cabinets, dark wood cabinets, solid surface countertops, multicolored backsplash, stone tile backsplash, stainless steel appliances and an island
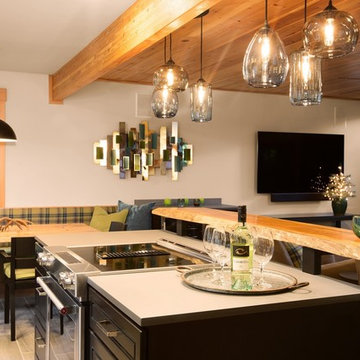
Cooper Carras Photography.
Open living area; kitchen, dining and livingroom. Paperstone counter tops, live edge raised bar counter and dining table. Rais Gabo gas stove. Glass and metal fixtures.
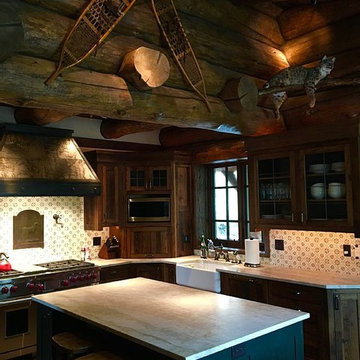
Adam
Inspiration for a mid-sized rustic l-shaped light wood floor open concept kitchen remodel in Denver with a farmhouse sink, glass-front cabinets, dark wood cabinets, solid surface countertops, beige backsplash, porcelain backsplash, stainless steel appliances and an island
Inspiration for a mid-sized rustic l-shaped light wood floor open concept kitchen remodel in Denver with a farmhouse sink, glass-front cabinets, dark wood cabinets, solid surface countertops, beige backsplash, porcelain backsplash, stainless steel appliances and an island
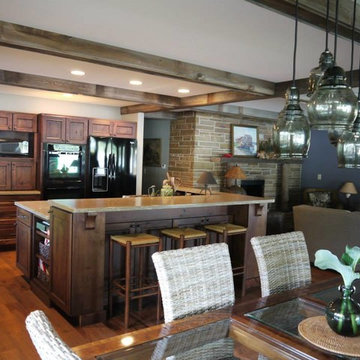
Design by Jeff McNeil
The Kitchen Shop-Battle Creek
Photo by Rebecca Spenelli
Open concept kitchen - large rustic open concept kitchen idea in Grand Rapids with an undermount sink, recessed-panel cabinets, medium tone wood cabinets, solid surface countertops, green backsplash, black appliances and an island
Open concept kitchen - large rustic open concept kitchen idea in Grand Rapids with an undermount sink, recessed-panel cabinets, medium tone wood cabinets, solid surface countertops, green backsplash, black appliances and an island
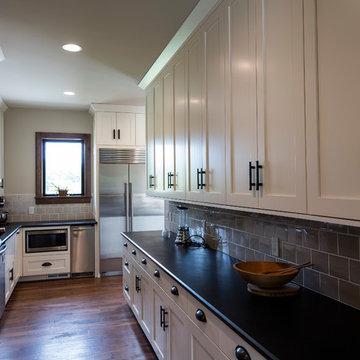
© Randy Tobias Photography. All rights reserved.
Large mountain style galley medium tone wood floor open concept kitchen photo in Wichita with a farmhouse sink, shaker cabinets, white cabinets, solid surface countertops, gray backsplash, glass tile backsplash, stainless steel appliances and an island
Large mountain style galley medium tone wood floor open concept kitchen photo in Wichita with a farmhouse sink, shaker cabinets, white cabinets, solid surface countertops, gray backsplash, glass tile backsplash, stainless steel appliances and an island
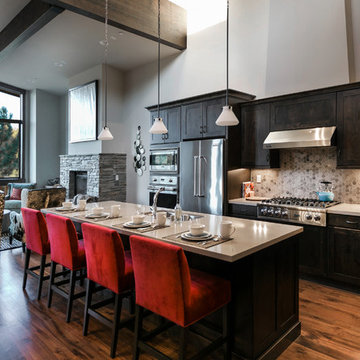
Casey Halliday Photography
Inspiration for a large rustic galley medium tone wood floor eat-in kitchen remodel in Sacramento with a double-bowl sink, shaker cabinets, dark wood cabinets, solid surface countertops, beige backsplash, ceramic backsplash, stainless steel appliances and an island
Inspiration for a large rustic galley medium tone wood floor eat-in kitchen remodel in Sacramento with a double-bowl sink, shaker cabinets, dark wood cabinets, solid surface countertops, beige backsplash, ceramic backsplash, stainless steel appliances and an island
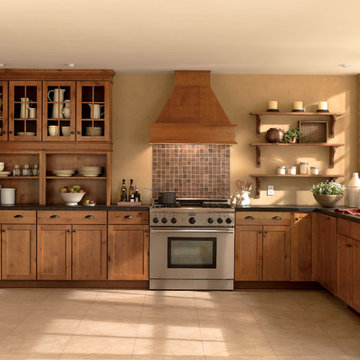
MidContinent Cabinetry Concord
Example of a mid-sized mountain style l-shaped ceramic tile and beige floor eat-in kitchen design in Other with medium tone wood cabinets, an undermount sink, shaker cabinets, solid surface countertops, multicolored backsplash, ceramic backsplash, stainless steel appliances and no island
Example of a mid-sized mountain style l-shaped ceramic tile and beige floor eat-in kitchen design in Other with medium tone wood cabinets, an undermount sink, shaker cabinets, solid surface countertops, multicolored backsplash, ceramic backsplash, stainless steel appliances and no island
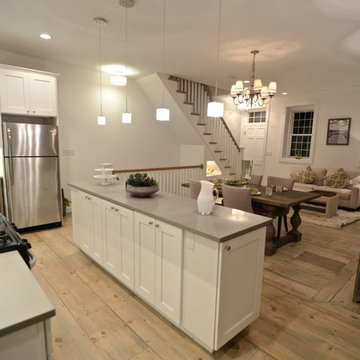
Stone Fireplace: Greenwich Gray Ledgestone
CityLight Homes project
For more visit: http://www.stoneyard.com/flippingboston
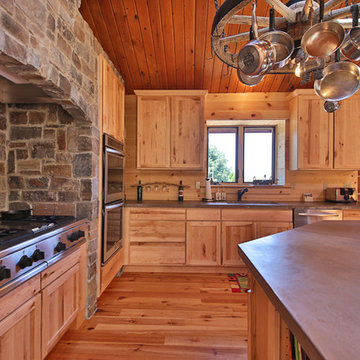
Michael Stadler - Stadler Studio
Example of a large mountain style l-shaped medium tone wood floor eat-in kitchen design in Seattle with recessed-panel cabinets, light wood cabinets, solid surface countertops, beige backsplash, stone tile backsplash, stainless steel appliances and an island
Example of a large mountain style l-shaped medium tone wood floor eat-in kitchen design in Seattle with recessed-panel cabinets, light wood cabinets, solid surface countertops, beige backsplash, stone tile backsplash, stainless steel appliances and an island
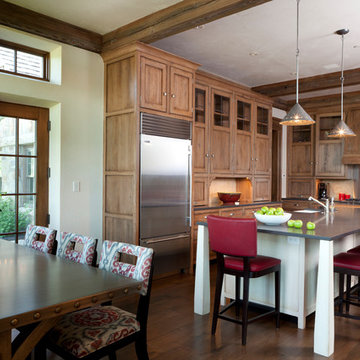
A custom home in Jackson Hole, Wyoming.
Example of a large mountain style u-shaped medium tone wood floor eat-in kitchen design in Other with an undermount sink, recessed-panel cabinets, stainless steel appliances, an island, medium tone wood cabinets, beige backsplash and solid surface countertops
Example of a large mountain style u-shaped medium tone wood floor eat-in kitchen design in Other with an undermount sink, recessed-panel cabinets, stainless steel appliances, an island, medium tone wood cabinets, beige backsplash and solid surface countertops
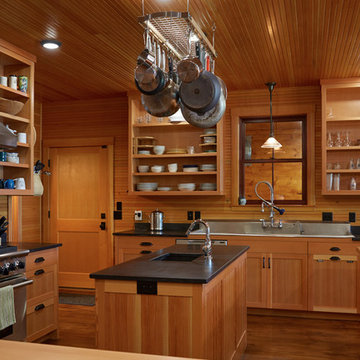
Photo by Jon Reece
Inspiration for a mid-sized rustic u-shaped medium tone wood floor eat-in kitchen remodel in Portland Maine with stainless steel appliances, a drop-in sink, raised-panel cabinets, medium tone wood cabinets, solid surface countertops, black backsplash, wood backsplash and an island
Inspiration for a mid-sized rustic u-shaped medium tone wood floor eat-in kitchen remodel in Portland Maine with stainless steel appliances, a drop-in sink, raised-panel cabinets, medium tone wood cabinets, solid surface countertops, black backsplash, wood backsplash and an island
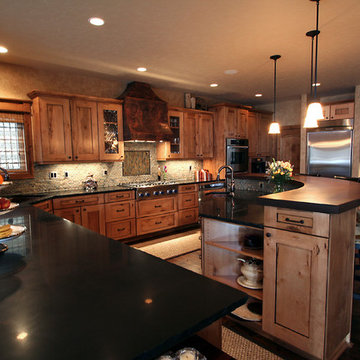
Kitchen
Large mountain style u-shaped medium tone wood floor eat-in kitchen photo in Seattle with an undermount sink, shaker cabinets, medium tone wood cabinets, solid surface countertops, multicolored backsplash, mosaic tile backsplash, stainless steel appliances and two islands
Large mountain style u-shaped medium tone wood floor eat-in kitchen photo in Seattle with an undermount sink, shaker cabinets, medium tone wood cabinets, solid surface countertops, multicolored backsplash, mosaic tile backsplash, stainless steel appliances and two islands
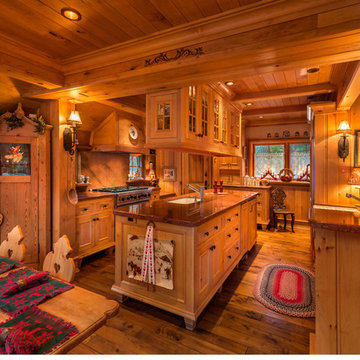
Vance Fox Photography
Inspiration for a rustic galley medium tone wood floor eat-in kitchen remodel in Sacramento with a drop-in sink, raised-panel cabinets, medium tone wood cabinets, solid surface countertops and an island
Inspiration for a rustic galley medium tone wood floor eat-in kitchen remodel in Sacramento with a drop-in sink, raised-panel cabinets, medium tone wood cabinets, solid surface countertops and an island
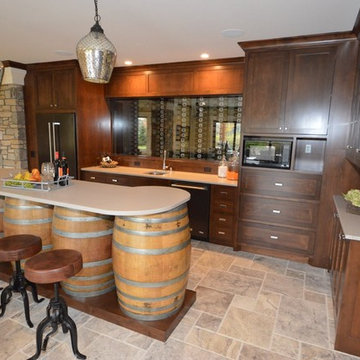
Mountain style l-shaped beige floor open concept kitchen photo in Minneapolis with shaker cabinets, dark wood cabinets, solid surface countertops and an island
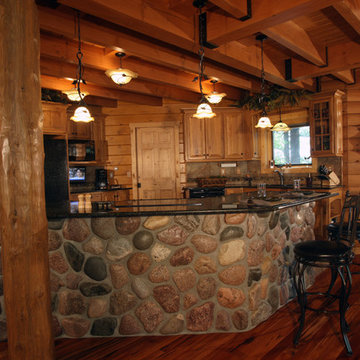
Mid-sized mountain style l-shaped dark wood floor open concept kitchen photo in Other with an undermount sink, raised-panel cabinets, light wood cabinets, solid surface countertops, multicolored backsplash, ceramic backsplash, black appliances and an island
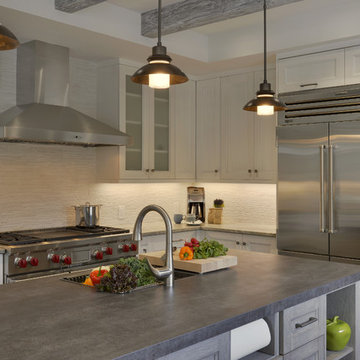
This kitchen renovation involved a complete overhaul of the look and feel of the existing kitchen, and transforming it into a family-friendly kitchen that conformed to the client's aesthetic: modern, rustic and eclectic. The adjacent mudroom, laundry room and powder room were surveyed to see how much flexibility there was to enhance the kitchen layout while improving upon all of the spaces. The homeowners felt strongly about light painted cabinets and let us guide the rest of the design.
The kitchen features separate and spacious work zones for the cook, bar area, clean-up crew, and diners. Materials with a rustic and industrial feel were selected. The white cabinets have a grey striated glaze which blends well with the heavily textured grey island cabinets and exposed reclaimed wood beams. The Neolith countertop has a unique metallic quality that compliments the hardware and zinc accents on the floating shelves and custom kitchen table. Finishing touches include the custom reclaimed wood pocket doors, a custom steel counter support, and iron light fixtures.
Photo: Peter Krupenye
Rustic Kitchen with Solid Surface Countertops Ideas
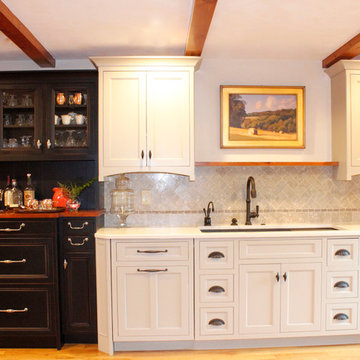
Inspiration for a mid-sized rustic u-shaped light wood floor eat-in kitchen remodel in Louisville with an undermount sink, recessed-panel cabinets, white cabinets, solid surface countertops, gray backsplash, ceramic backsplash, stainless steel appliances and an island
2





