Rustic Kitchen with Stone Tile Backsplash Ideas
Refine by:
Budget
Sort by:Popular Today
61 - 80 of 3,826 photos
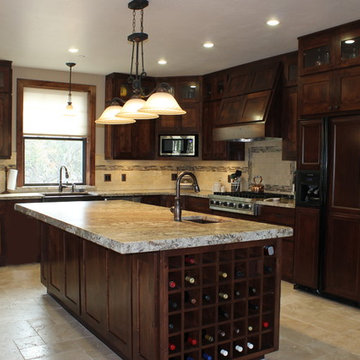
Inspiration for a large rustic l-shaped travertine floor and beige floor eat-in kitchen remodel in San Luis Obispo with a farmhouse sink, recessed-panel cabinets, dark wood cabinets, granite countertops, beige backsplash, stone tile backsplash, stainless steel appliances and an island
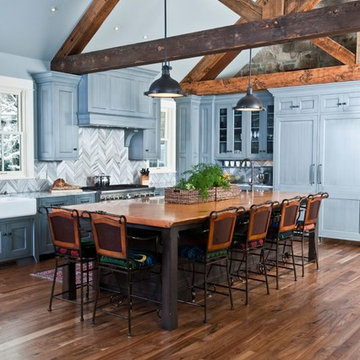
Lynn Donaldson
Large mountain style l-shaped medium tone wood floor and brown floor eat-in kitchen photo in Other with a farmhouse sink, recessed-panel cabinets, granite countertops, gray backsplash, stone tile backsplash, stainless steel appliances, an island and gray cabinets
Large mountain style l-shaped medium tone wood floor and brown floor eat-in kitchen photo in Other with a farmhouse sink, recessed-panel cabinets, granite countertops, gray backsplash, stone tile backsplash, stainless steel appliances, an island and gray cabinets
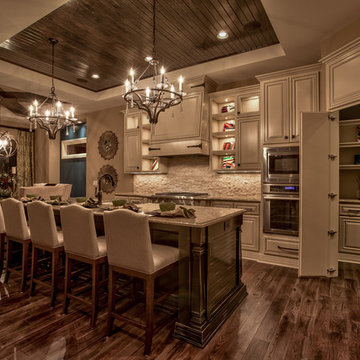
Interior Design by Shawn Falcone and Michele Hybner. Photo by Amoura Productions.
Open concept kitchen - mid-sized rustic l-shaped dark wood floor and brown floor open concept kitchen idea in Omaha with a farmhouse sink, raised-panel cabinets, beige cabinets, quartzite countertops, beige backsplash, stone tile backsplash, stainless steel appliances and an island
Open concept kitchen - mid-sized rustic l-shaped dark wood floor and brown floor open concept kitchen idea in Omaha with a farmhouse sink, raised-panel cabinets, beige cabinets, quartzite countertops, beige backsplash, stone tile backsplash, stainless steel appliances and an island
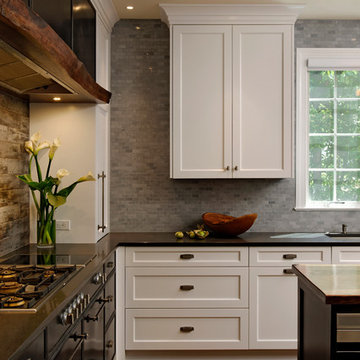
Design by Lauren Levant, Photography by Bob Narod, for Jennifer Gilmer Kitchen and Bath
2013 Kitchen + Bath Business Kitchen of the Year, Third Place
Eat-in kitchen - rustic u-shaped medium tone wood floor eat-in kitchen idea in DC Metro with an undermount sink, shaker cabinets, white cabinets, quartz countertops, multicolored backsplash, stone tile backsplash, stainless steel appliances and an island
Eat-in kitchen - rustic u-shaped medium tone wood floor eat-in kitchen idea in DC Metro with an undermount sink, shaker cabinets, white cabinets, quartz countertops, multicolored backsplash, stone tile backsplash, stainless steel appliances and an island
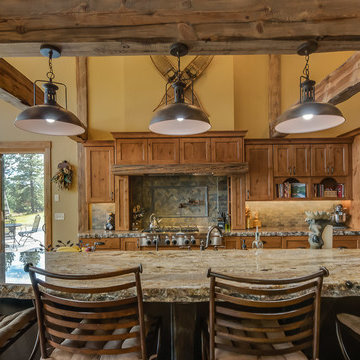
Large mountain style l-shaped medium tone wood floor open concept kitchen photo in Other with recessed-panel cabinets, medium tone wood cabinets, stone tile backsplash, stainless steel appliances, an island, an undermount sink, granite countertops and beige backsplash
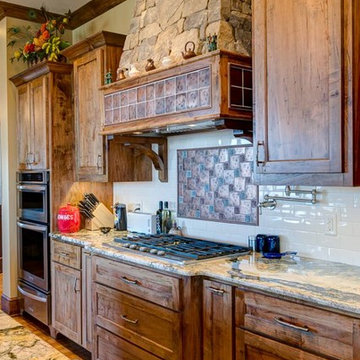
Mid-sized mountain style single-wall light wood floor and brown floor enclosed kitchen photo in Other with recessed-panel cabinets, dark wood cabinets, granite countertops, white backsplash, stone tile backsplash, stainless steel appliances and an island
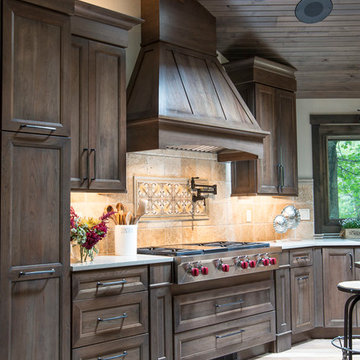
Example of a large mountain style u-shaped medium tone wood floor open concept kitchen design in St Louis with recessed-panel cabinets, medium tone wood cabinets, quartz countertops, beige backsplash, stone tile backsplash, paneled appliances and an island
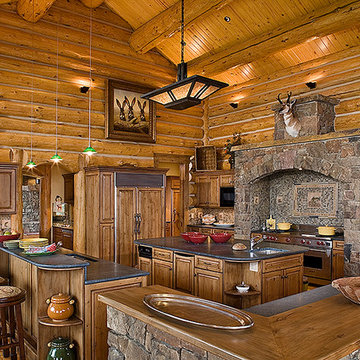
Large mountain style galley medium tone wood floor eat-in kitchen photo in Other with a double-bowl sink, raised-panel cabinets, medium tone wood cabinets, granite countertops, multicolored backsplash, stone tile backsplash, stainless steel appliances and two islands
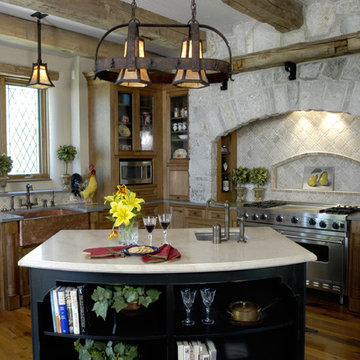
Photography by Linda Oyama Bryan. http://www.pickellbuilders.com. Old World Kitchen with Stone Wall and Reclaimed Ceiling Beams, Alder recessed panel cabinetry on the perimeter and black painted maple cabinetry on the island. Hammered copper apron front sink. Wolf 60" range, Rohl sink faucets in Tuscan brass. Antique oak random width hardwood floors.
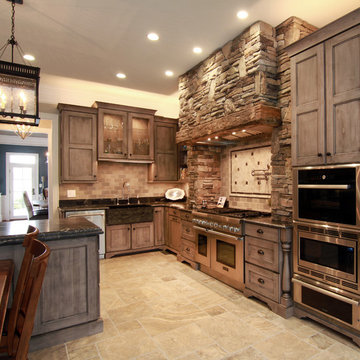
In design collaboration with Gina Arledge at The Kitchen Studio, this gorgeous stone kitchen has become a reality.
Open concept kitchen - huge rustic l-shaped ceramic tile open concept kitchen idea in St Louis with a farmhouse sink, shaker cabinets, distressed cabinets, granite countertops, beige backsplash, stone tile backsplash, stainless steel appliances and two islands
Open concept kitchen - huge rustic l-shaped ceramic tile open concept kitchen idea in St Louis with a farmhouse sink, shaker cabinets, distressed cabinets, granite countertops, beige backsplash, stone tile backsplash, stainless steel appliances and two islands
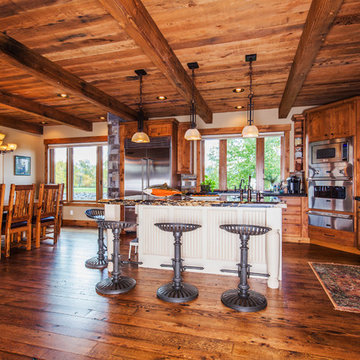
This is Beautiful Custom home built in Big Fork, MT. It's a 3,600 sq ft 3 suite bed bath with bonus room and office. Built in 2015 By R Lake Construction. For any information please Call 406-209-4805
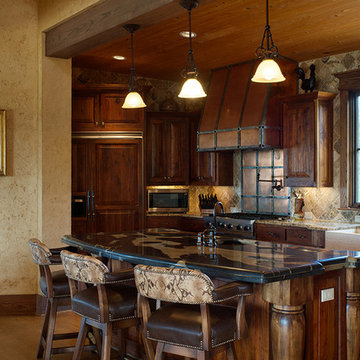
Sara Donaldson Photograph
Mid-sized mountain style single-wall light wood floor and brown floor open concept kitchen photo in Dallas with a farmhouse sink, raised-panel cabinets, medium tone wood cabinets, marble countertops, stone tile backsplash, black appliances, an island and brown backsplash
Mid-sized mountain style single-wall light wood floor and brown floor open concept kitchen photo in Dallas with a farmhouse sink, raised-panel cabinets, medium tone wood cabinets, marble countertops, stone tile backsplash, black appliances, an island and brown backsplash
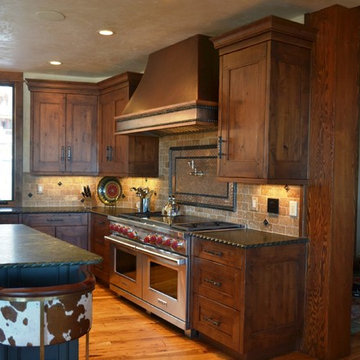
This kitchen features a 60" Wolf range with a custom hood liner, built by the contractor. The cabinets are custom made in our shop. They are rustic alder with metal nail heads on every door and drawer. The contractor is Dover Development and Construction. The interior designer is Finial Designs.
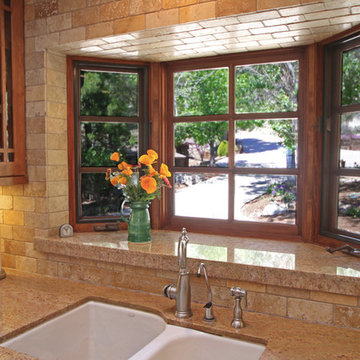
Mark Nix, Jeri Kogel
Travertine and granite kitchen window
Inspiration for a small rustic l-shaped medium tone wood floor open concept kitchen remodel in Orange County with a drop-in sink, shaker cabinets, medium tone wood cabinets, granite countertops, beige backsplash, stone tile backsplash, stainless steel appliances and an island
Inspiration for a small rustic l-shaped medium tone wood floor open concept kitchen remodel in Orange County with a drop-in sink, shaker cabinets, medium tone wood cabinets, granite countertops, beige backsplash, stone tile backsplash, stainless steel appliances and an island
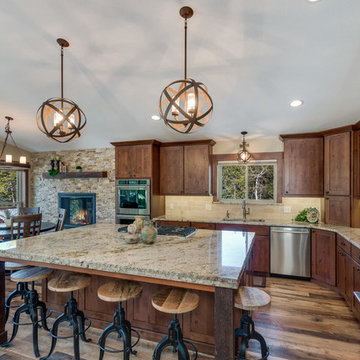
Example of a large mountain style l-shaped medium tone wood floor and brown floor enclosed kitchen design in Denver with an undermount sink, shaker cabinets, medium tone wood cabinets, granite countertops, beige backsplash, stone tile backsplash, stainless steel appliances and an island
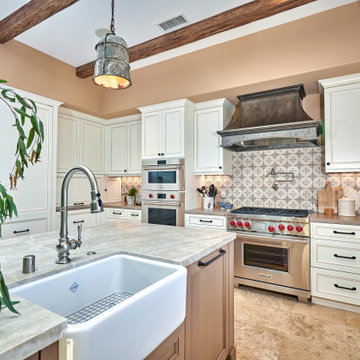
The biggest challenge in the designing the space was coordinating all of the materials to work within the kitchen as well as within the rest of the house. Top three notable/custom/unique features. Three notable features include the open sky light with shiplap and rustic pendants. The rustic wood beams and the custom metal hood. We paired the custom metal hood with Subzero Wolf professional cooking appliances. There are 2 farm sinks in this kitchen to fit all their cooking and prepping needs. Lots of detail throughout the space.
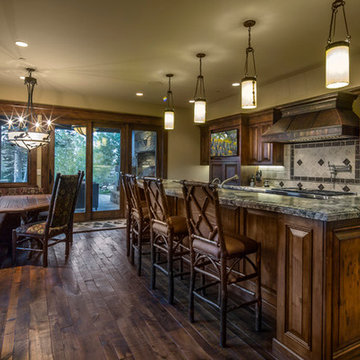
Elements of earth stone and wood again come together, grounded by the stately hand-worked walnut plank floors in this handsomely styled kitchen.
Inspiration for a huge rustic galley dark wood floor eat-in kitchen remodel in Salt Lake City with an undermount sink, raised-panel cabinets, medium tone wood cabinets, granite countertops, stone tile backsplash, stainless steel appliances and an island
Inspiration for a huge rustic galley dark wood floor eat-in kitchen remodel in Salt Lake City with an undermount sink, raised-panel cabinets, medium tone wood cabinets, granite countertops, stone tile backsplash, stainless steel appliances and an island
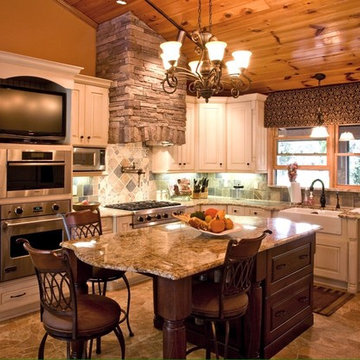
Inspiration for a mid-sized rustic u-shaped brown floor eat-in kitchen remodel in Orlando with a farmhouse sink, raised-panel cabinets, white cabinets, multicolored backsplash, stone tile backsplash, stainless steel appliances, an island and granite countertops
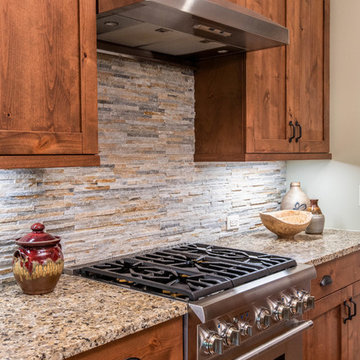
Mid-sized mountain style l-shaped dark wood floor and brown floor open concept kitchen photo in Other with an undermount sink, recessed-panel cabinets, dark wood cabinets, granite countertops, multicolored backsplash, stone tile backsplash, stainless steel appliances, an island and multicolored countertops
Rustic Kitchen with Stone Tile Backsplash Ideas
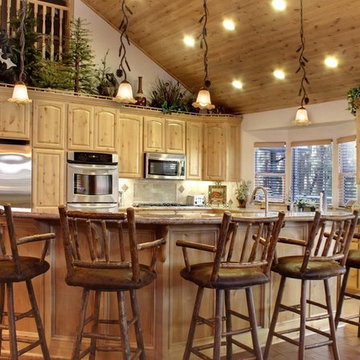
An island with bar seating defines the open kitchen, and high vaulted T&G wood ceilings add an airy feel. Custom alderwood cabinetry and granite counter tops. (Note the pine cone detail on the pendant lighting!) Photo by Junction Image Co.
4





