Rustic Kitchen with Stone Tile Backsplash Ideas
Refine by:
Budget
Sort by:Popular Today
161 - 180 of 3,826 photos
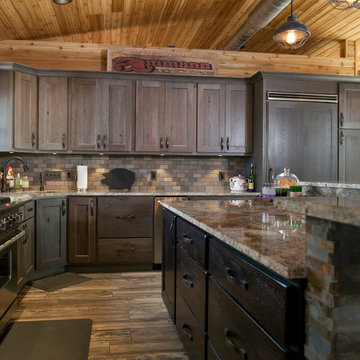
Kitchen - large rustic medium tone wood floor and brown floor kitchen idea in Portland Maine with an undermount sink, shaker cabinets, dark wood cabinets, granite countertops, gray backsplash, stone tile backsplash, stainless steel appliances and an island
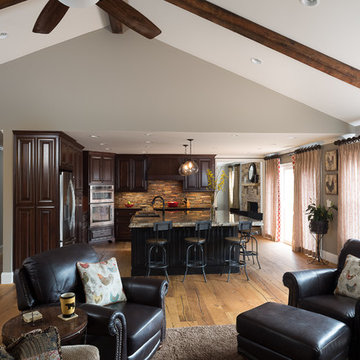
This metro Atlanta kitchen remodel combines the most appealing elements of rustic and modern aesthetics. The key to a modern rustic kitchen like this one is an open floor plan, modern accents, and preserved or created architectural elements.
The warm tones of wood, expansive space, and a blend of both rustic and modern spirit, our designers created structural and visual solutions that suited the client's unique and elegant taste.
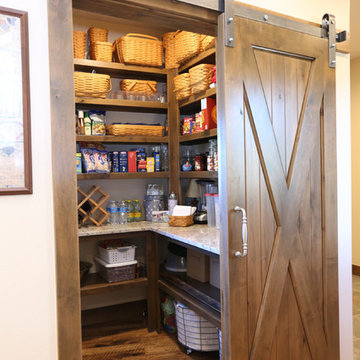
A beautiful custom mountain home built overlooking Winter Park Resort and Byers Peak in Fraser, Colorado. The home was built with rustic features to embrace the Colorado mountain stylings, but with added contemporary features.
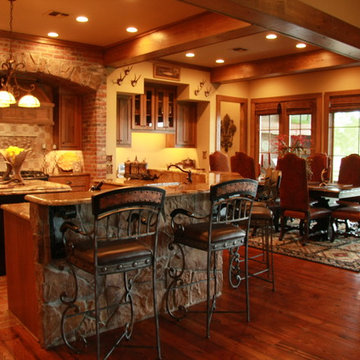
Enclosed kitchen - large rustic l-shaped brick floor enclosed kitchen idea in New Orleans with recessed-panel cabinets, medium tone wood cabinets, granite countertops, beige backsplash, stone tile backsplash, stainless steel appliances and an island
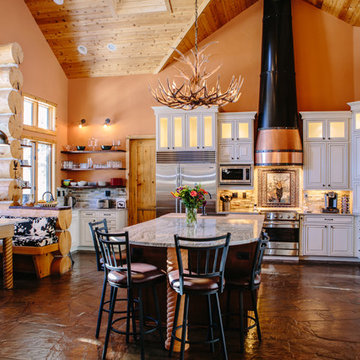
This project's final result exceeded even our vision for the space! This kitchen is part of a stunning traditional log home in Evergreen, CO. The original kitchen had some unique touches, but was dated and not a true reflection of our client. The existing kitchen felt dark despite an amazing amount of natural light, and the colors and textures of the cabinetry felt heavy and expired. The client wanted to keep with the traditional rustic aesthetic that is present throughout the rest of the home, but wanted a much brighter space and slightly more elegant appeal. Our scope included upgrades to just about everything: new semi-custom cabinetry, new quartz countertops, new paint, new light fixtures, new backsplash tile, and even a custom flue over the range. We kept the original flooring in tact, retained the original copper range hood, and maintained the same layout while optimizing light and function. The space is made brighter by a light cream primary cabinetry color, and additional feature lighting everywhere including in cabinets, under cabinets, and in toe kicks. The new kitchen island is made of knotty alder cabinetry and topped by Cambria quartz in Oakmoor. The dining table shares this same style of quartz and is surrounded by custom upholstered benches in Kravet's Cowhide suede. We introduced a new dramatic antler chandelier at the end of the island as well as Restoration Hardware accent lighting over the dining area and sconce lighting over the sink area open shelves. We utilized composite sinks in both the primary and bar locations, and accented these with farmhouse style bronze faucets. Stacked stone covers the backsplash, and a handmade elk mosaic adorns the space above the range for a custom look that is hard to ignore. We finished the space with a light copper paint color to add extra warmth and finished cabinetry with rustic bronze hardware. This project is breathtaking and we are so thrilled our client can enjoy this kitchen for many years to come!
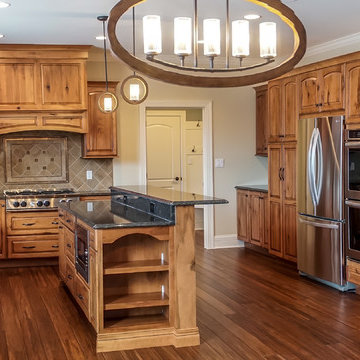
Sublime's Jacklyn Model Home
Mid-sized mountain style u-shaped medium tone wood floor eat-in kitchen photo in Chicago with an undermount sink, raised-panel cabinets, distressed cabinets, granite countertops, beige backsplash, stone tile backsplash, stainless steel appliances and an island
Mid-sized mountain style u-shaped medium tone wood floor eat-in kitchen photo in Chicago with an undermount sink, raised-panel cabinets, distressed cabinets, granite countertops, beige backsplash, stone tile backsplash, stainless steel appliances and an island
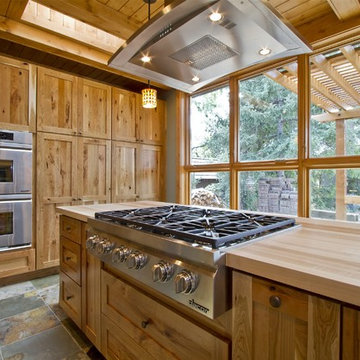
Example of a mountain style l-shaped slate floor eat-in kitchen design in Denver with a double-bowl sink, recessed-panel cabinets, light wood cabinets, granite countertops, green backsplash, stone tile backsplash, stainless steel appliances and an island
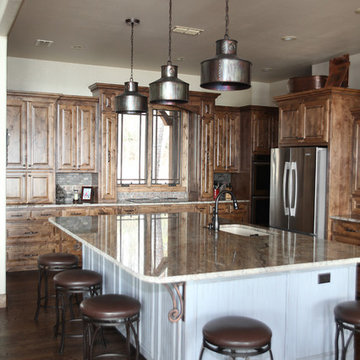
Kelsy Addiline Photography
Example of a large mountain style u-shaped dark wood floor enclosed kitchen design in Dallas with an undermount sink, raised-panel cabinets, medium tone wood cabinets, granite countertops, multicolored backsplash, stone tile backsplash, stainless steel appliances and an island
Example of a large mountain style u-shaped dark wood floor enclosed kitchen design in Dallas with an undermount sink, raised-panel cabinets, medium tone wood cabinets, granite countertops, multicolored backsplash, stone tile backsplash, stainless steel appliances and an island
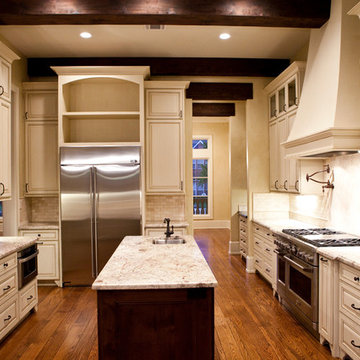
Example of a large mountain style medium tone wood floor kitchen design in Houston with an undermount sink, distressed cabinets, granite countertops, stone tile backsplash, stainless steel appliances and an island
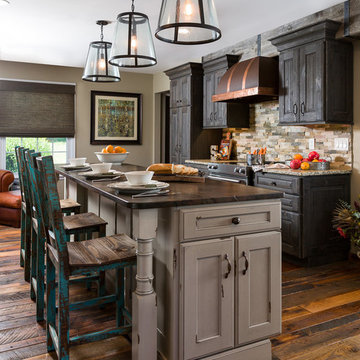
Large mountain style single-wall dark wood floor and brown floor kitchen photo in Orange County with raised-panel cabinets, dark wood cabinets, wood countertops, multicolored backsplash, stone tile backsplash and an island
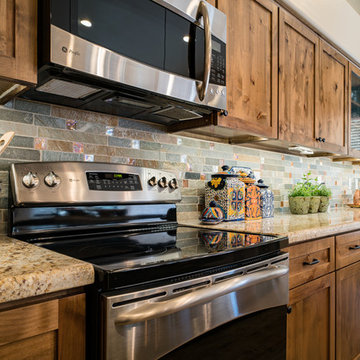
Pat Kofahl
Example of a mid-sized mountain style l-shaped porcelain tile and beige floor eat-in kitchen design in Minneapolis with shaker cabinets, medium tone wood cabinets, granite countertops, green backsplash, stone tile backsplash, stainless steel appliances, an island and a farmhouse sink
Example of a mid-sized mountain style l-shaped porcelain tile and beige floor eat-in kitchen design in Minneapolis with shaker cabinets, medium tone wood cabinets, granite countertops, green backsplash, stone tile backsplash, stainless steel appliances, an island and a farmhouse sink
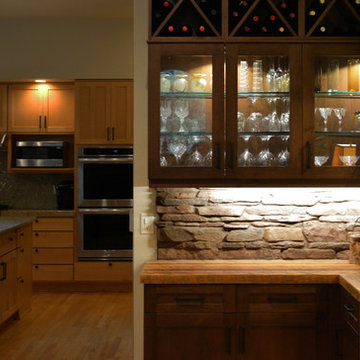
Wine bar....
Inspiration for a mid-sized rustic u-shaped light wood floor kitchen remodel in Seattle with glass-front cabinets, medium tone wood cabinets, wood countertops, an island, stone tile backsplash and beige backsplash
Inspiration for a mid-sized rustic u-shaped light wood floor kitchen remodel in Seattle with glass-front cabinets, medium tone wood cabinets, wood countertops, an island, stone tile backsplash and beige backsplash
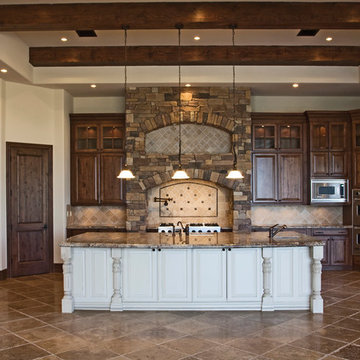
Rustic southwest kitchen in custom Mirabel home in Scottsdale.
Inspiration for a mid-sized rustic single-wall travertine floor and brown floor eat-in kitchen remodel in Phoenix with an undermount sink, raised-panel cabinets, medium tone wood cabinets, granite countertops, beige backsplash, stone tile backsplash, stainless steel appliances and an island
Inspiration for a mid-sized rustic single-wall travertine floor and brown floor eat-in kitchen remodel in Phoenix with an undermount sink, raised-panel cabinets, medium tone wood cabinets, granite countertops, beige backsplash, stone tile backsplash, stainless steel appliances and an island
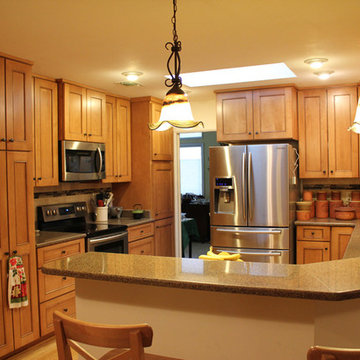
MediaCrazed
Eat-in kitchen - rustic u-shaped light wood floor eat-in kitchen idea in Jacksonville with an undermount sink, shaker cabinets, light wood cabinets, quartzite countertops, beige backsplash, stone tile backsplash, stainless steel appliances and a peninsula
Eat-in kitchen - rustic u-shaped light wood floor eat-in kitchen idea in Jacksonville with an undermount sink, shaker cabinets, light wood cabinets, quartzite countertops, beige backsplash, stone tile backsplash, stainless steel appliances and a peninsula
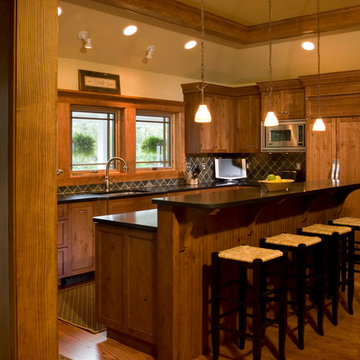
Full overlay recessed panel cabinets in knotty alder with custom millwork match the trio of casement windows
Scott Bergmann Photography
Mid-sized mountain style l-shaped medium tone wood floor eat-in kitchen photo in Boston with an undermount sink, medium tone wood cabinets, stone tile backsplash, black appliances, an island and recessed-panel cabinets
Mid-sized mountain style l-shaped medium tone wood floor eat-in kitchen photo in Boston with an undermount sink, medium tone wood cabinets, stone tile backsplash, black appliances, an island and recessed-panel cabinets
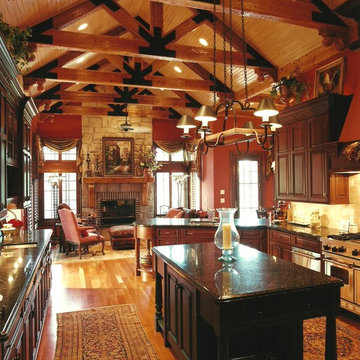
Example of a large mountain style u-shaped medium tone wood floor open concept kitchen design in Wichita with an undermount sink, raised-panel cabinets, dark wood cabinets, granite countertops, beige backsplash, stone tile backsplash, stainless steel appliances and an island
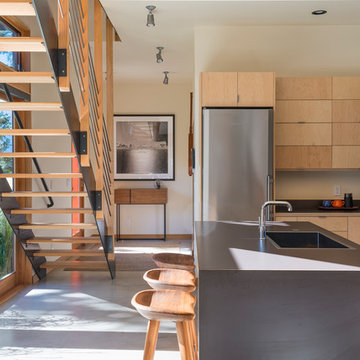
Photography: Eirik Johnson
Example of a mid-sized mountain style l-shaped concrete floor open concept kitchen design in Seattle with a single-bowl sink, flat-panel cabinets, light wood cabinets, gray backsplash, stone tile backsplash, stainless steel appliances and an island
Example of a mid-sized mountain style l-shaped concrete floor open concept kitchen design in Seattle with a single-bowl sink, flat-panel cabinets, light wood cabinets, gray backsplash, stone tile backsplash, stainless steel appliances and an island
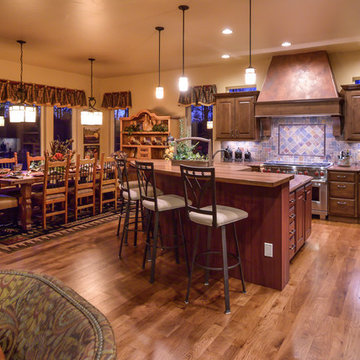
Open concept kitchen - mid-sized rustic l-shaped medium tone wood floor and brown floor open concept kitchen idea in Denver with a double-bowl sink, raised-panel cabinets, medium tone wood cabinets, granite countertops, multicolored backsplash, stone tile backsplash, paneled appliances and an island
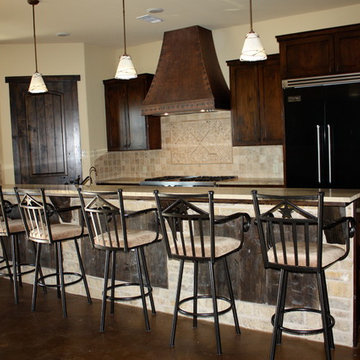
Customers Ranch Brand inset in tile above range.
Mountain style l-shaped concrete floor kitchen photo in Houston with a farmhouse sink, flat-panel cabinets, dark wood cabinets, limestone countertops, beige backsplash, stone tile backsplash, black appliances and an island
Mountain style l-shaped concrete floor kitchen photo in Houston with a farmhouse sink, flat-panel cabinets, dark wood cabinets, limestone countertops, beige backsplash, stone tile backsplash, black appliances and an island
Rustic Kitchen with Stone Tile Backsplash Ideas
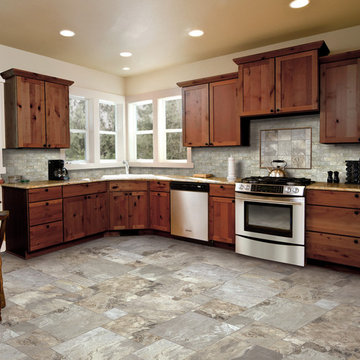
Inspiration for a mid-sized rustic l-shaped limestone floor eat-in kitchen remodel in Other with an undermount sink, shaker cabinets, medium tone wood cabinets, granite countertops, gray backsplash, stone tile backsplash, stainless steel appliances and no island
9





