Rustic Kitchen with Subway Tile Backsplash Ideas
Refine by:
Budget
Sort by:Popular Today
21 - 40 of 2,076 photos

After: Nabi Glacier White subway tile with crackle finish for kitchen backsplash, Caesarstone Symphony Grey quartz countertop, Kraus undermount stainless sink, Kraus Bolden faucet, Kichler Everly pendant lights, new backless saddle-seat counter stools, wall paint Benjamin Moore Atmospheric AF-500. All other items original to Year-built 2000 home: cabinets, floor, appliances, shelving, track-lighting. Photo by T. Spies

Flori Engbrecht Photography
Kitchen - rustic l-shaped light wood floor and beige floor kitchen idea in Other with a farmhouse sink, raised-panel cabinets, medium tone wood cabinets, gray backsplash, subway tile backsplash, stainless steel appliances, an island and gray countertops
Kitchen - rustic l-shaped light wood floor and beige floor kitchen idea in Other with a farmhouse sink, raised-panel cabinets, medium tone wood cabinets, gray backsplash, subway tile backsplash, stainless steel appliances, an island and gray countertops
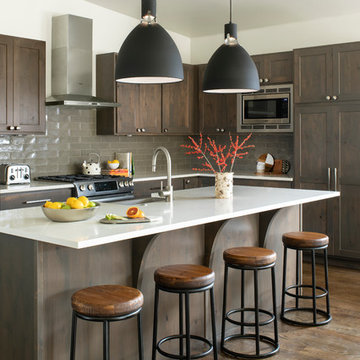
Collective Design + Furnishings | Kimberly Gavin
Kitchen - rustic l-shaped dark wood floor and brown floor kitchen idea in Denver with a farmhouse sink, shaker cabinets, dark wood cabinets, gray backsplash, subway tile backsplash, paneled appliances, an island and white countertops
Kitchen - rustic l-shaped dark wood floor and brown floor kitchen idea in Denver with a farmhouse sink, shaker cabinets, dark wood cabinets, gray backsplash, subway tile backsplash, paneled appliances, an island and white countertops

Designer: Randolph Interior Design, Sarah Randolph
Builder: Konen Homes
Inspiration for a large rustic l-shaped medium tone wood floor, brown floor and shiplap ceiling eat-in kitchen remodel in Minneapolis with a drop-in sink, flat-panel cabinets, yellow cabinets, granite countertops, gray backsplash, subway tile backsplash, stainless steel appliances, an island and gray countertops
Inspiration for a large rustic l-shaped medium tone wood floor, brown floor and shiplap ceiling eat-in kitchen remodel in Minneapolis with a drop-in sink, flat-panel cabinets, yellow cabinets, granite countertops, gray backsplash, subway tile backsplash, stainless steel appliances, an island and gray countertops
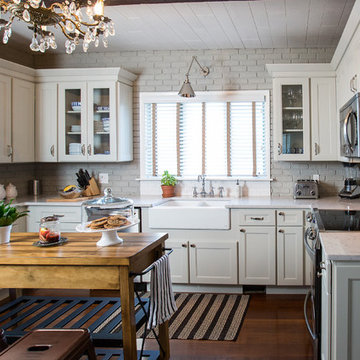
Inspiration for a large rustic l-shaped dark wood floor and brown floor enclosed kitchen remodel in Other with a farmhouse sink, recessed-panel cabinets, white cabinets, quartzite countertops, gray backsplash, stainless steel appliances, an island and subway tile backsplash
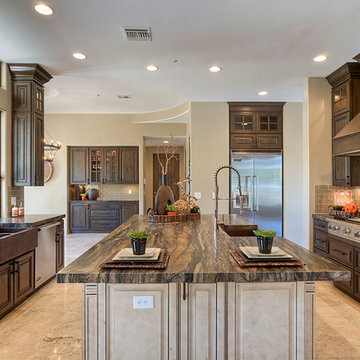
Interior remodel by Hawk Builders, LLC in Desert Highlands, Scottsdale, AZ.
Inspiration for a large rustic open concept kitchen remodel in Phoenix with a farmhouse sink, shaker cabinets, dark wood cabinets, marble countertops, green backsplash, subway tile backsplash, stainless steel appliances and an island
Inspiration for a large rustic open concept kitchen remodel in Phoenix with a farmhouse sink, shaker cabinets, dark wood cabinets, marble countertops, green backsplash, subway tile backsplash, stainless steel appliances and an island
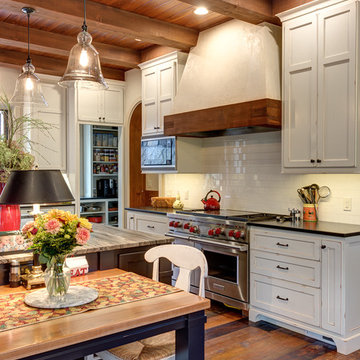
This eclectic mountain home nestled in the Blue Ridge Mountains showcases an unexpected but harmonious blend of design influences. The European-inspired architecture, featuring native stone, heavy timbers and a cedar shake roof, complement the rustic setting. Inside, details like tongue and groove cypress ceilings, plaster walls and reclaimed heart pine floors create a warm and inviting backdrop punctuated with modern rustic fixtures and vibrant splashes of color.
Meechan Architectural Photography
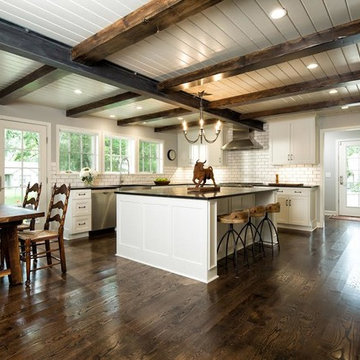
Example of a huge mountain style u-shaped dark wood floor open concept kitchen design in Kansas City with white cabinets, stainless steel appliances, an island, an undermount sink, white backsplash, shaker cabinets, quartzite countertops and subway tile backsplash
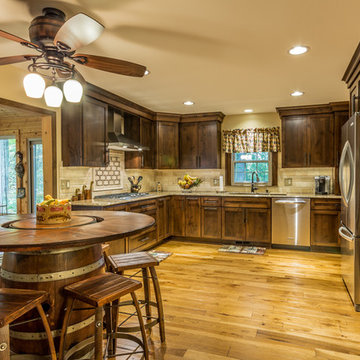
Example of a mid-sized mountain style u-shaped medium tone wood floor eat-in kitchen design in Detroit with an undermount sink, shaker cabinets, dark wood cabinets, quartz countertops, beige backsplash, subway tile backsplash, stainless steel appliances and no island
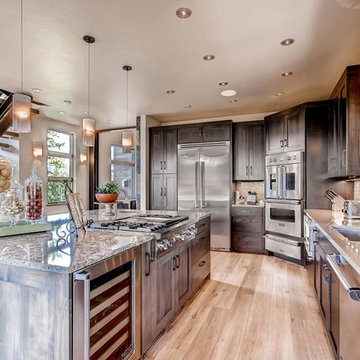
Large mountain style l-shaped light wood floor and brown floor open concept kitchen photo in Denver with an undermount sink, shaker cabinets, dark wood cabinets, quartz countertops, gray backsplash, subway tile backsplash, stainless steel appliances and an island
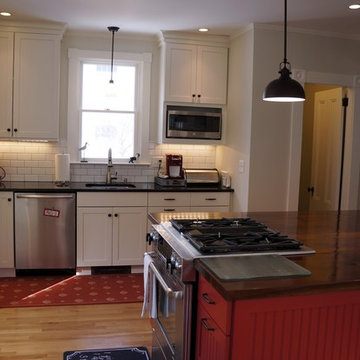
Enclosed kitchen - small rustic l-shaped light wood floor and beige floor enclosed kitchen idea in Boston with an undermount sink, recessed-panel cabinets, granite countertops, white backsplash, subway tile backsplash, stainless steel appliances, an island, white cabinets and black countertops
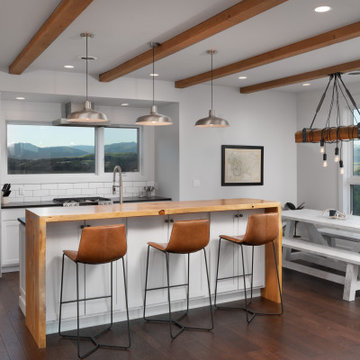
Inspiration for a mid-sized rustic u-shaped dark wood floor and exposed beam eat-in kitchen remodel in Other with white cabinets, white backsplash, subway tile backsplash, stainless steel appliances, an island and black countertops
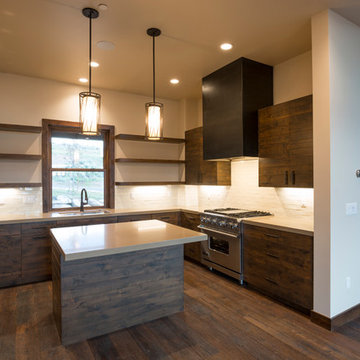
Inspiration for a mid-sized rustic u-shaped dark wood floor open concept kitchen remodel in Salt Lake City with white backsplash, stainless steel appliances, an island, an undermount sink, flat-panel cabinets, dark wood cabinets, solid surface countertops and subway tile backsplash
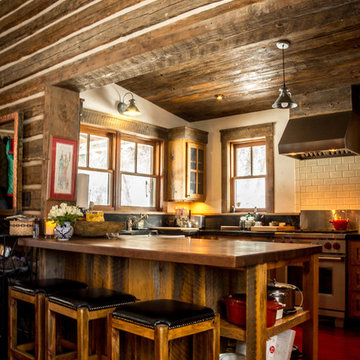
Inspiration for a mid-sized rustic u-shaped dark wood floor kitchen remodel in Other with medium tone wood cabinets, white backsplash, subway tile backsplash, stainless steel appliances and a peninsula
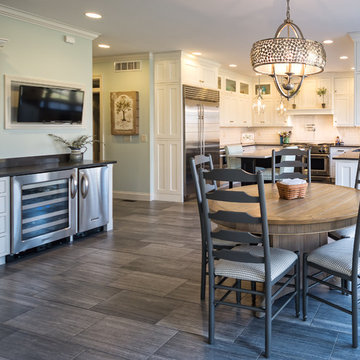
Large mountain style u-shaped medium tone wood floor and brown floor eat-in kitchen photo in Other with an undermount sink, shaker cabinets, white cabinets, solid surface countertops, white backsplash, subway tile backsplash, stainless steel appliances and an island
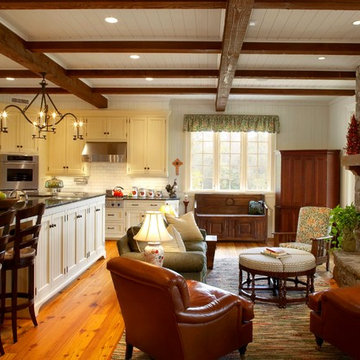
Greg Loflin
Eat-in kitchen - mid-sized rustic u-shaped light wood floor eat-in kitchen idea in Other with a farmhouse sink, raised-panel cabinets, white cabinets, solid surface countertops, white backsplash, subway tile backsplash, stainless steel appliances and an island
Eat-in kitchen - mid-sized rustic u-shaped light wood floor eat-in kitchen idea in Other with a farmhouse sink, raised-panel cabinets, white cabinets, solid surface countertops, white backsplash, subway tile backsplash, stainless steel appliances and an island
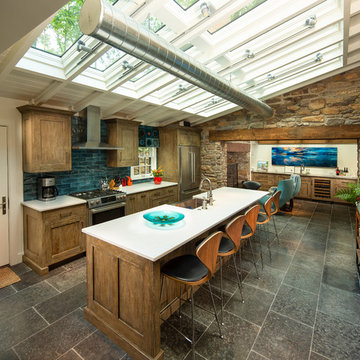
Juan Vidal Photography ( http://www.juanvidalphotography.com)
Theo Kondos IALD,LC
Lighting Design
T.Kondos Associates Inc.
theokondos@gmail.com
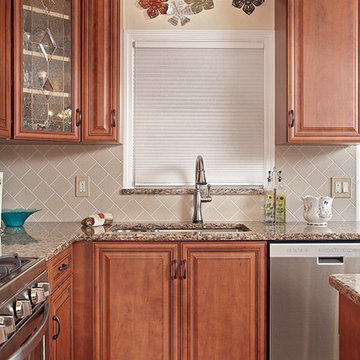
Rustic kitchen with Classic Cherry cabinets with a Black Glaze and Canterbury Cambria Quartz countertops. Corian grout-free backsplash in offset subway style. Designed, manufactured and installed by Kitchen Magic.
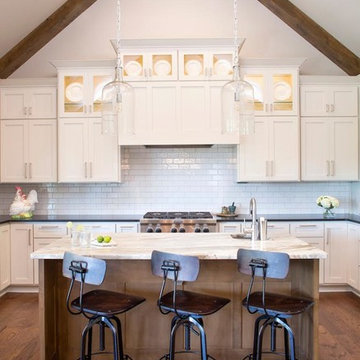
Open concept kitchen - mid-sized rustic u-shaped medium tone wood floor open concept kitchen idea in Other with an undermount sink, shaker cabinets, white cabinets, white backsplash, subway tile backsplash, stainless steel appliances and an island
Rustic Kitchen with Subway Tile Backsplash Ideas
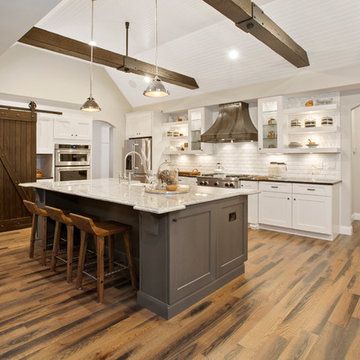
From the iron incorporated into the cabinets to the glossy granite countertops and all the way up to the wood beams stretching the length of the room, the kitchen is a tantalizing mix of materials.
Greg Grupenhof
2





