Rustic Kitchen with Subway Tile Backsplash Ideas
Refine by:
Budget
Sort by:Popular Today
141 - 160 of 2,076 photos
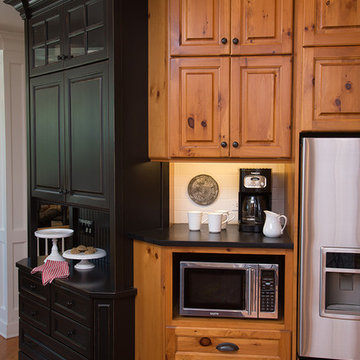
Coffee station in lake house kitchen.
Alex Claney Photography, LauraDesignCo for photo shoot styling.
Inspiration for a large rustic u-shaped light wood floor open concept kitchen remodel in Chicago with an undermount sink, raised-panel cabinets, distressed cabinets, granite countertops, white backsplash, subway tile backsplash, stainless steel appliances and an island
Inspiration for a large rustic u-shaped light wood floor open concept kitchen remodel in Chicago with an undermount sink, raised-panel cabinets, distressed cabinets, granite countertops, white backsplash, subway tile backsplash, stainless steel appliances and an island
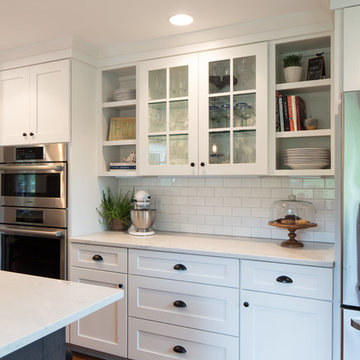
Shaker Cabinets with 3" Rail. Color of perimeter cabinets white, Island is Gray (WestChester), Hood is wrapped in Barnwood. This kitchen features X's at the ends of the Island, a Coffee Bar, Subway Tile, and Quartz counter tops. Mark Tepe
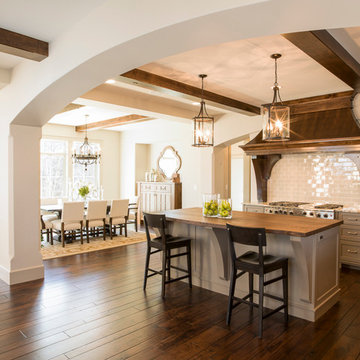
The arched openings help define spaces without closing off the floor plan in this Renaissance Builders home. Dark beams and dark walnut floors balance out the airy grey walls and cabinetry
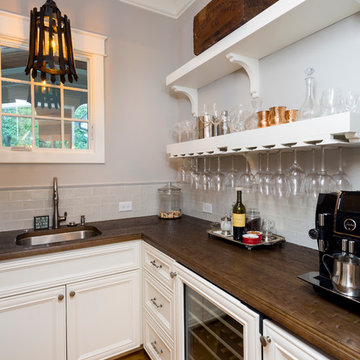
Jim Schmid Photography
Example of a huge mountain style medium tone wood floor kitchen pantry design in Charlotte with an undermount sink, raised-panel cabinets, white cabinets, wood countertops, blue backsplash, subway tile backsplash and stainless steel appliances
Example of a huge mountain style medium tone wood floor kitchen pantry design in Charlotte with an undermount sink, raised-panel cabinets, white cabinets, wood countertops, blue backsplash, subway tile backsplash and stainless steel appliances
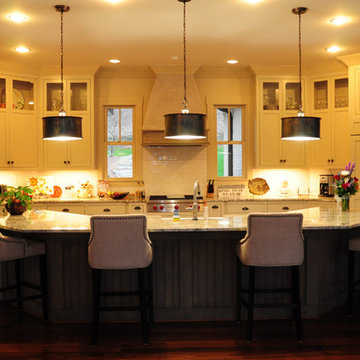
Eat-in kitchen - huge rustic u-shaped dark wood floor eat-in kitchen idea in Birmingham with shaker cabinets, white cabinets, granite countertops, white backsplash, subway tile backsplash, stainless steel appliances, an island and a farmhouse sink
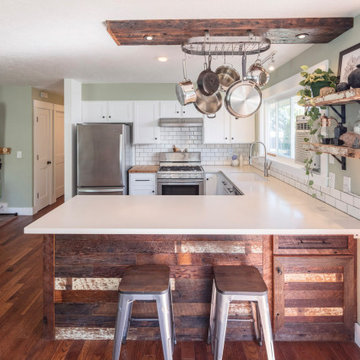
Mid-sized mountain style u-shaped dark wood floor and brown floor kitchen photo in Portland with an undermount sink, shaker cabinets, white cabinets, solid surface countertops, white backsplash, subway tile backsplash, stainless steel appliances, a peninsula and white countertops
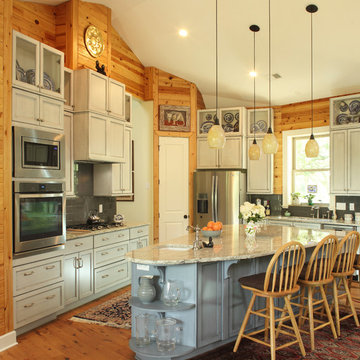
The custom cabinets were designed to showcase the owner's antique china collection and the multiple layers of glaze on the cabinets were custom blended to achieve exactly what the client was looking for.
Photos by Jim Sommerset
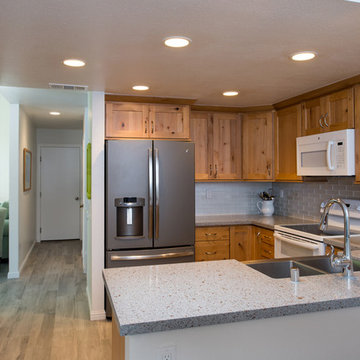
This Rancho Bernardo kitchen remodel was designed with a rustic theme. The stainless steel appliances provide a nice contrast with the white subway tiles. In addition, the white backsplash compliments the granite countertops. The granite countertops wraps around the u-shaped kitchen that provides ample space for food preparations. The brown, wood, and floor-to-ceiling cabinets provide a contrast to the countertops, and enhances the rustic theme. Additionally, a wall of the wood cabinets are built to optimize storage capacity in the kitchen. Overall, the kitchen remodel was designed with a simplicity in mind, and to insure there is enough space for the homeowners to enjoy their kitchen!
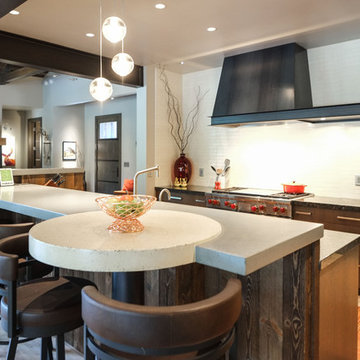
Mid-sized mountain style single-wall light wood floor open concept kitchen photo in Other with flat-panel cabinets, medium tone wood cabinets, an island, concrete countertops, white backsplash, subway tile backsplash and stainless steel appliances
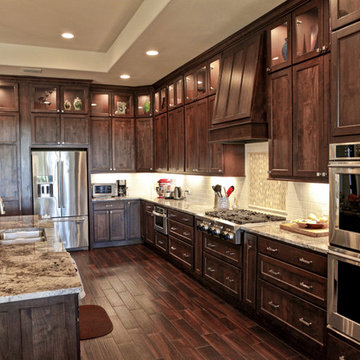
Open concept kitchen - mid-sized rustic l-shaped dark wood floor and beige floor open concept kitchen idea in Austin with an undermount sink, beaded inset cabinets, dark wood cabinets, granite countertops, white backsplash, subway tile backsplash, stainless steel appliances and an island
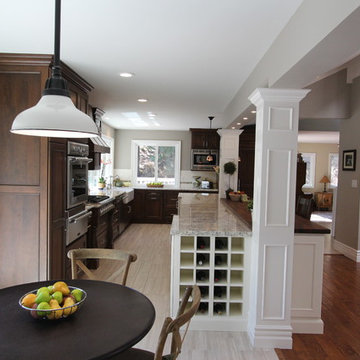
Cherry Cabinet, White Cabinet, 2 Tone Kitchen Cabinet, Copper Hood, Farmhouse Sink, White Spring Granite Counter, Subway Tile Backsplash, White Subway, Eat-in Island, Wine Storage, Glass Mosaic Tile, Copper Pendant Lights, Bookcase, White Island, Butcher Block in Counter, Porcelain Tile Floor, Fruit Basket Cabinet, Turned Post Spice Pullout
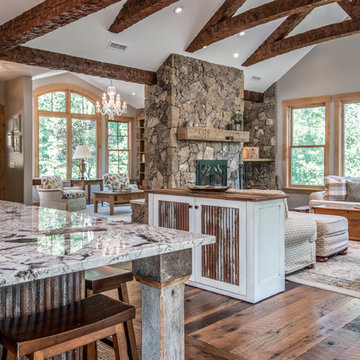
Mid-sized mountain style l-shaped medium tone wood floor and brown floor enclosed kitchen photo in Other with a farmhouse sink, recessed-panel cabinets, white cabinets, granite countertops, white backsplash, subway tile backsplash, paneled appliances, an island and multicolored countertops
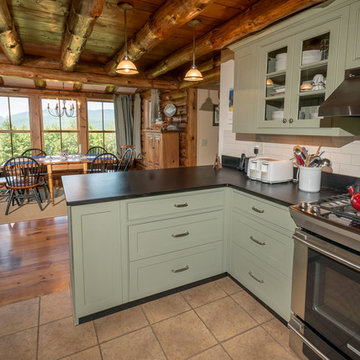
Paul Rogers Photographer
Eat-in kitchen - mid-sized rustic u-shaped porcelain tile eat-in kitchen idea in Burlington with a double-bowl sink, flat-panel cabinets, green cabinets, solid surface countertops, black backsplash, subway tile backsplash, stainless steel appliances and a peninsula
Eat-in kitchen - mid-sized rustic u-shaped porcelain tile eat-in kitchen idea in Burlington with a double-bowl sink, flat-panel cabinets, green cabinets, solid surface countertops, black backsplash, subway tile backsplash, stainless steel appliances and a peninsula
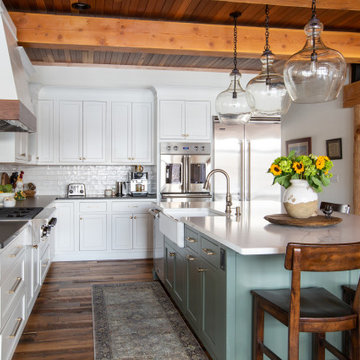
Beautiful and open farmhouse kitchen with two-toned quartz countertops, walnut accents, and contrasting perimeter and island colors.
Example of a large mountain style l-shaped exposed beam eat-in kitchen design in New York with shaker cabinets, white cabinets, quartz countertops, white backsplash, subway tile backsplash, stainless steel appliances and an island
Example of a large mountain style l-shaped exposed beam eat-in kitchen design in New York with shaker cabinets, white cabinets, quartz countertops, white backsplash, subway tile backsplash, stainless steel appliances and an island
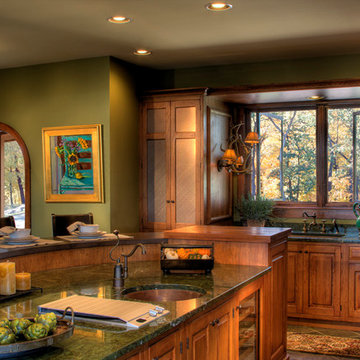
Kitchen Includes:
Copper Bar Top, Granite Countertops, Custom Antique Copper Hood, Slate Tile Backsplash and Flooring, Integrated Appliances, and Premier Custom-Built Cabinetry.
Photography By:
Peter Leach Photography.
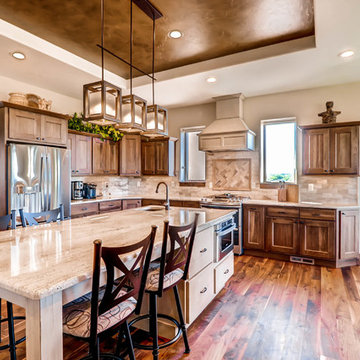
This rustic kitchen includes pendant lighting, granite countertops, travertine subway tile, walnut floors, recessed ceiling, and walnut floors. The large island allows plenty of space for an eat-in style kitchen. The custom hood over the gas range was custom designed for this space.
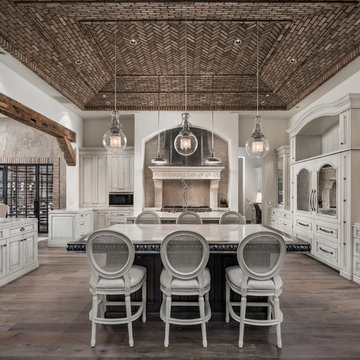
We love this kitchen's brick ceiling, the double kitchen islands, marble countertops, exposed beams, and wood flooring.
Enclosed kitchen - huge rustic u-shaped dark wood floor and brown floor enclosed kitchen idea in Phoenix with a farmhouse sink, raised-panel cabinets, light wood cabinets, marble countertops, multicolored backsplash, subway tile backsplash, stainless steel appliances, two islands and multicolored countertops
Enclosed kitchen - huge rustic u-shaped dark wood floor and brown floor enclosed kitchen idea in Phoenix with a farmhouse sink, raised-panel cabinets, light wood cabinets, marble countertops, multicolored backsplash, subway tile backsplash, stainless steel appliances, two islands and multicolored countertops

The beautiful, bright, open kitchen is perfect for entertaining. It features a galley sink with dual faucets and built-in appliances . The large island has honed slab quartzite with multiple edge details.
Designed by Design Directives, LLC., who are based in Scottsdale and serving throughout Phoenix, Paradise Valley, Cave Creek, Carefree, and Sedona.
For more about Design Directives, click here: https://susanherskerasid.com/
To learn more about this project, click here: https://susanherskerasid.com/urban-ranch/
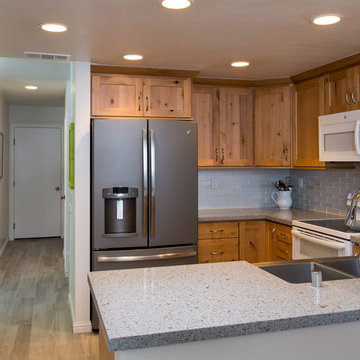
This Rancho Bernardo kitchen remodel was designed with a rustic theme. The stainless steel appliances provide a nice contrast with the white subway tiles. In addition, the white backsplash compliments the granite countertops. The granite countertops wraps around the u-shaped kitchen that provides ample space for food preparations. The brown, wood, and floor-to-ceiling cabinets provide a contrast to the countertops, and enhances the rustic theme. Additionally, a wall of the wood cabinets are built to optimize storage capacity in the kitchen. Overall, the kitchen remodel was designed with a simplicity in mind, and to insure there is enough space for the homeowners to enjoy their kitchen!
Rustic Kitchen with Subway Tile Backsplash Ideas
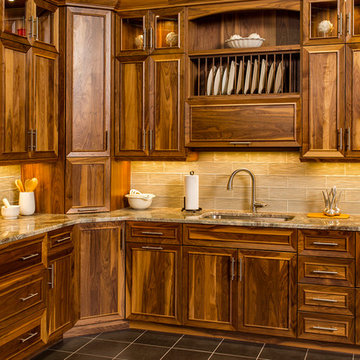
Enclosed kitchen - large rustic l-shaped enclosed kitchen idea in Nashville with an undermount sink, beaded inset cabinets, medium tone wood cabinets, granite countertops, beige backsplash, subway tile backsplash and stainless steel appliances
8





