Rustic Laundry Room with Granite Countertops Ideas
Refine by:
Budget
Sort by:Popular Today
121 - 140 of 232 photos
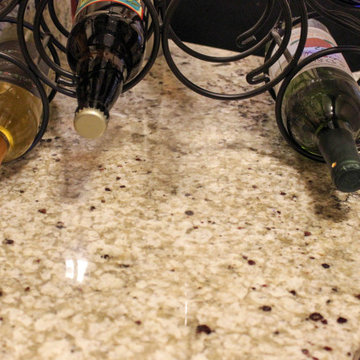
In this kitchen remodel , we relocated existing cabinetry from a wall that was removed and added additional black cabinetry to compliment the new location of the buffet cabinetry and accent the updated layout for the homeowners kitchen and dining room. Medallion Gold Rushmore Raised Panel Oak painted in Carriage Black. New glass was installed in the upper cabinets with new black trim for the existing decorative doors. On the countertop, Mombello granite was installed in the kitchen, on the buffet and in the laundry room. A Blanco diamond equal bowl with low divide was installed in the kitchen and a Blanco Liven sink in the laundry room, both in the color Anthracite. Moen Arbor faucet in Spot Resist Stainless and a Brushed Nickel Petal value was installed in the kitchen. The backsplash is 1x2 Chiseled Durango stone for the buffet area and 3”x6” honed and tumbled Durango stone for the kitchen backsplash. On the floor, 6”x36” Dark Brown porcelain tile was installed. A new staircase, railing and doors were installed leading from the kitchen to the basement area.
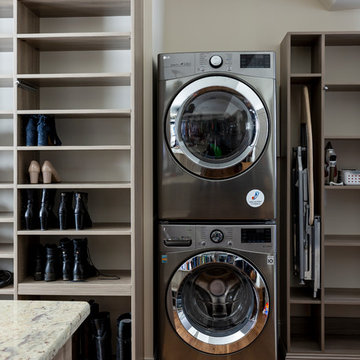
Jim Schmid
Large mountain style medium tone wood floor and brown floor utility room photo in Charlotte with gray cabinets, granite countertops, beige walls and a stacked washer/dryer
Large mountain style medium tone wood floor and brown floor utility room photo in Charlotte with gray cabinets, granite countertops, beige walls and a stacked washer/dryer
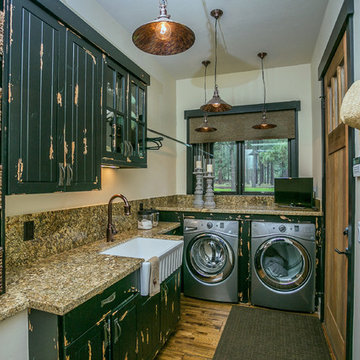
distressed cabinets, copper pendants
Example of a mid-sized mountain style l-shaped dark wood floor and brown floor dedicated laundry room design in Phoenix with a farmhouse sink, flat-panel cabinets, distressed cabinets, granite countertops, gray walls and a side-by-side washer/dryer
Example of a mid-sized mountain style l-shaped dark wood floor and brown floor dedicated laundry room design in Phoenix with a farmhouse sink, flat-panel cabinets, distressed cabinets, granite countertops, gray walls and a side-by-side washer/dryer
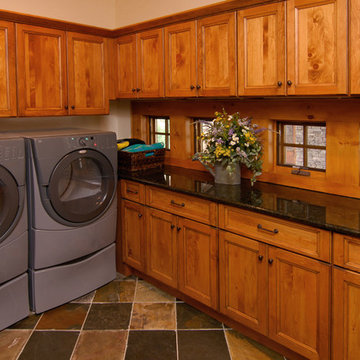
Dedicated laundry room - rustic u-shaped slate floor dedicated laundry room idea in Charlotte with recessed-panel cabinets, medium tone wood cabinets, granite countertops and a side-by-side washer/dryer
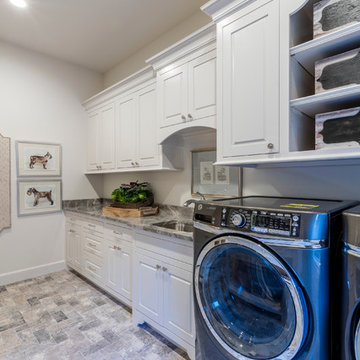
Large laundry room with ample storage and extra space for projects.
Large mountain style ceramic tile utility room photo in Austin with an undermount sink, shaker cabinets, white cabinets, granite countertops, white walls and a side-by-side washer/dryer
Large mountain style ceramic tile utility room photo in Austin with an undermount sink, shaker cabinets, white cabinets, granite countertops, white walls and a side-by-side washer/dryer
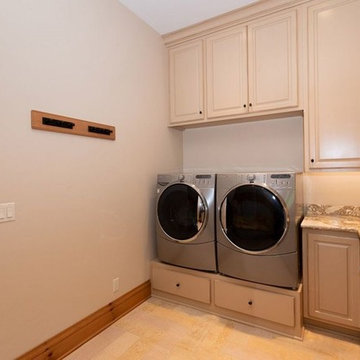
Mountain style ceramic tile and beige floor dedicated laundry room photo in Other with raised-panel cabinets, beige cabinets, an undermount sink, granite countertops, beige walls, a side-by-side washer/dryer and multicolored countertops
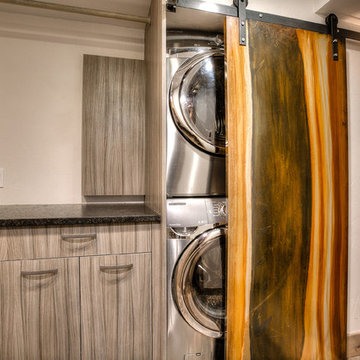
Photo courtesy of Laurie White
Example of a mountain style single-wall ceramic tile laundry closet design in Denver with flat-panel cabinets, gray cabinets, granite countertops, gray walls and a stacked washer/dryer
Example of a mountain style single-wall ceramic tile laundry closet design in Denver with flat-panel cabinets, gray cabinets, granite countertops, gray walls and a stacked washer/dryer
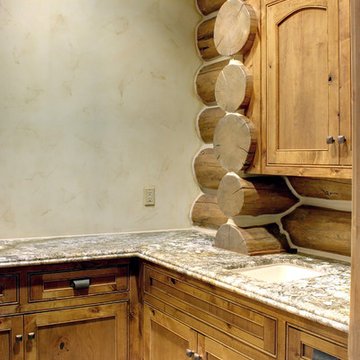
Dedicated laundry room - mid-sized rustic l-shaped slate floor and multicolored floor dedicated laundry room idea in Atlanta with an undermount sink, recessed-panel cabinets, medium tone wood cabinets, granite countertops and beige walls

When the former laundry walls were demo'ed and that space was incorporated into the kitchen another solution for laundry and storage had to be designed. This is the result, a stackable washer/dryer with an open pantry with chrome roll-out trays. All behind attractive bi-fold doors in the corner of the kitchen.
Jake Dean Photography
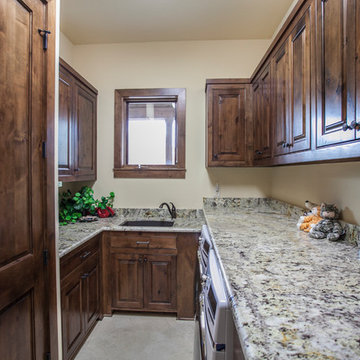
Small mountain style galley beige floor dedicated laundry room photo in Austin with an undermount sink, raised-panel cabinets, dark wood cabinets, granite countertops, beige walls and a side-by-side washer/dryer
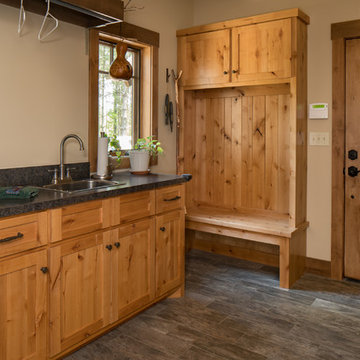
Example of a mid-sized mountain style single-wall laminate floor and gray floor utility room design in Other with a drop-in sink, shaker cabinets, distressed cabinets, granite countertops and beige walls
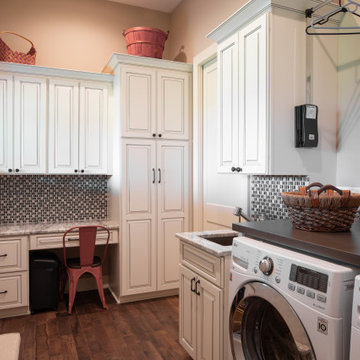
Dedicated laundry room - large rustic l-shaped dark wood floor and brown floor dedicated laundry room idea in Omaha with an undermount sink, raised-panel cabinets, white cabinets, granite countertops, beige walls, a side-by-side washer/dryer and gray countertops
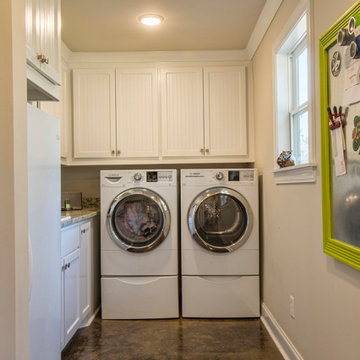
This is a cabin in the woods off the beaten path in rural Mississippi. It's owner has a refined, rustic style that appears throughout the home. The porches, many windows, great storage, open concept, tall ceilings, upscale finishes and comfortable yet stylish furnishings all contribute to the heightened livability of this space. It's just perfect for it's owner to get away from everything and relax in her own, custom tailored space.
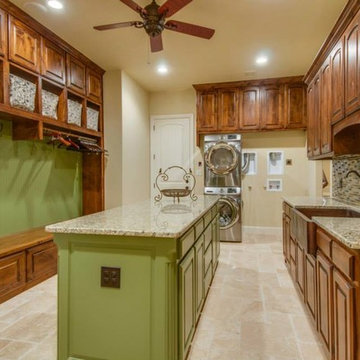
Example of a mid-sized mountain style single-wall travertine floor and beige floor dedicated laundry room design in Dallas with a farmhouse sink, raised-panel cabinets, dark wood cabinets, granite countertops, beige walls and a stacked washer/dryer
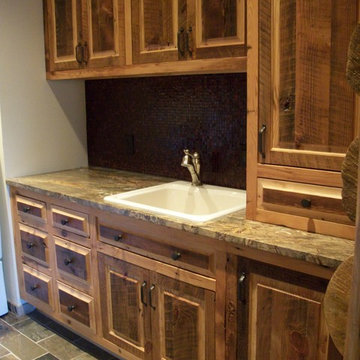
Laundry Room
Example of a mid-sized mountain style galley limestone floor utility room design in New York with a drop-in sink, granite countertops, beige walls, raised-panel cabinets and dark wood cabinets
Example of a mid-sized mountain style galley limestone floor utility room design in New York with a drop-in sink, granite countertops, beige walls, raised-panel cabinets and dark wood cabinets
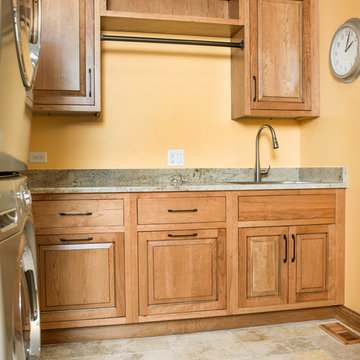
Utility room - large rustic l-shaped limestone floor utility room idea in Chicago with an undermount sink, raised-panel cabinets, medium tone wood cabinets, granite countertops, yellow walls and a stacked washer/dryer

Inspiration for a mid-sized rustic travertine floor and beige floor utility room remodel in Orange County with an undermount sink, white cabinets, granite countertops, yellow walls and recessed-panel cabinets

Rustic laundry and mud room.
Inspiration for a mid-sized rustic galley concrete floor and gray floor dedicated laundry room remodel in Austin with raised-panel cabinets, distressed cabinets, granite countertops, black backsplash, granite backsplash, gray walls, a side-by-side washer/dryer and black countertops
Inspiration for a mid-sized rustic galley concrete floor and gray floor dedicated laundry room remodel in Austin with raised-panel cabinets, distressed cabinets, granite countertops, black backsplash, granite backsplash, gray walls, a side-by-side washer/dryer and black countertops
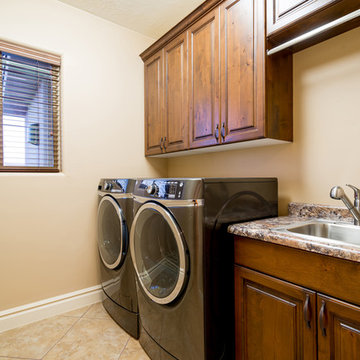
This home was our model home for our community, Sage Meadows. This floor plan is still available in current communities. This home boasts a covered front porch and covered back patio for enjoying the outdoors. And you will enjoy the beauty of the indoors of this great home. Notice the master bedroom with attached bathroom featuring a corner garden tub. In addition to an ample laundry room find a mud room with walk in closet for extra projects and storage. The kitchen, dining area and great room offer ideal space for family time and entertainment.
Jeremiah Barber
Rustic Laundry Room with Granite Countertops Ideas
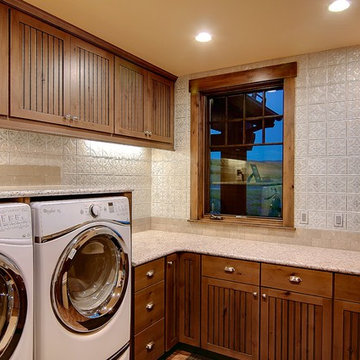
www.AmaronBuilders.com
Large mountain style l-shaped travertine floor utility room photo in Denver with a single-bowl sink, shaker cabinets, brown cabinets, granite countertops, a side-by-side washer/dryer and gray walls
Large mountain style l-shaped travertine floor utility room photo in Denver with a single-bowl sink, shaker cabinets, brown cabinets, granite countertops, a side-by-side washer/dryer and gray walls
7





