Rustic Living Space with Blue Walls Ideas
Refine by:
Budget
Sort by:Popular Today
81 - 100 of 335 photos
Item 1 of 3
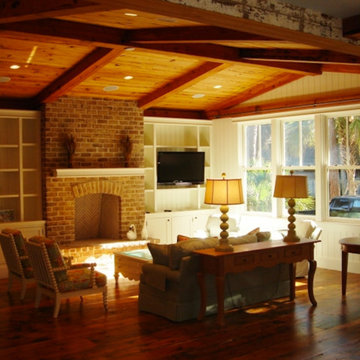
Living room - large rustic open concept medium tone wood floor living room idea in Atlanta with blue walls, a standard fireplace, a brick fireplace and a media wall
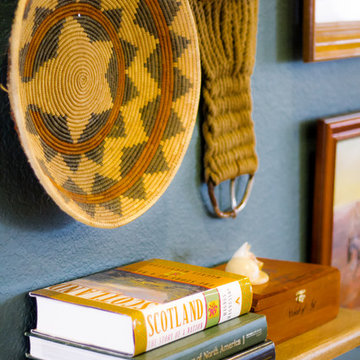
Chelsea Aldrich
Inspiration for a large rustic open concept living room remodel in Houston with blue walls and a tv stand
Inspiration for a large rustic open concept living room remodel in Houston with blue walls and a tv stand
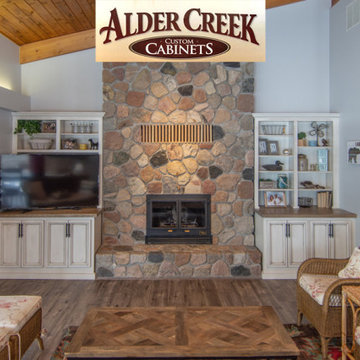
What could be better than warming up by the fireplace on a cold day? Having everything organized with custom built-in storage! Made from a wide variety of quality woods, this cabinetry brings character and warmth to your family room, living room, or theater room. Whether you need to show off your latest acquisitions, or hide all your kids toys, we have unique cabinetry solutions that are made to fit your space and your needs.
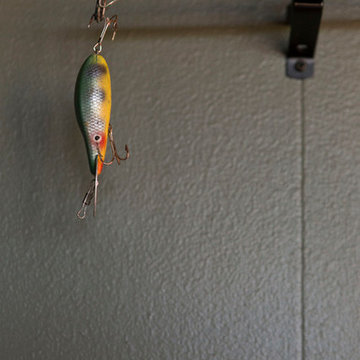
A savvy upgrade of a 1930’s fishing shack on Tomales Bay in Inverness.
The 700-square-foot rental cabin is envisioned as a cozy gentleman’s fishing cabin, reflecting the area’s nautical history, built to fit the context of its surroundings. The cottage is meant to feel like a snapshot in time, where bird watching and reading trump television and technology.
www.seastarcottage.com
Design and Construction by The Englander Building Company
Photography by David Duncan Livingston
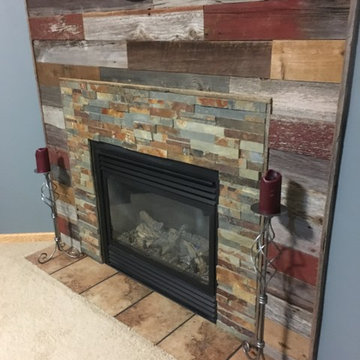
Living room - rustic carpeted living room idea in Other with blue walls, a standard fireplace, a stone fireplace and no tv
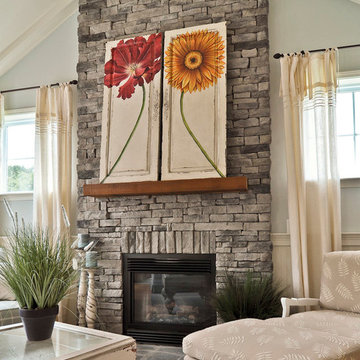
Celebration Homes of Nashville TN
Inspiration for a mid-sized rustic formal and enclosed medium tone wood floor living room remodel in Nashville with blue walls, a standard fireplace and a stone fireplace
Inspiration for a mid-sized rustic formal and enclosed medium tone wood floor living room remodel in Nashville with blue walls, a standard fireplace and a stone fireplace
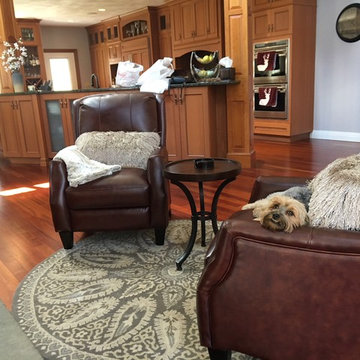
-Front Living Space/Fireplace- In this open space plan, it is essential to make use of the best space in front of the grandeur fireplace. A intimate seating group is finished with fun, silver fringe throw pillows and a faux fur ivory throw blanket (plus this adorable lil' pup who just loves this seating area!).
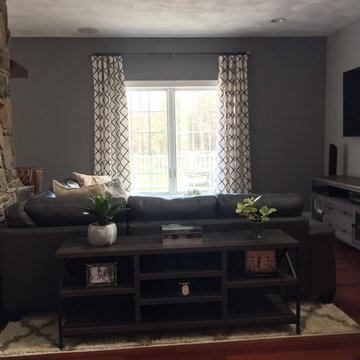
-Living Room- Finishing up this room, a weathered wood sofa table with metal legs is placed behind the sectional and topped with succulents. Pulling the detail from the shag carpet to the wall, ivory and charcoal window treatments are hung close to the ceiling from a black decorative curtain rod.
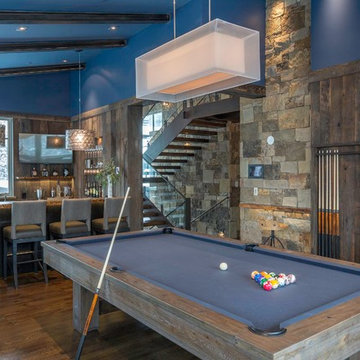
Josh Johnson
Example of a mountain style medium tone wood floor family room design in Denver with blue walls
Example of a mountain style medium tone wood floor family room design in Denver with blue walls
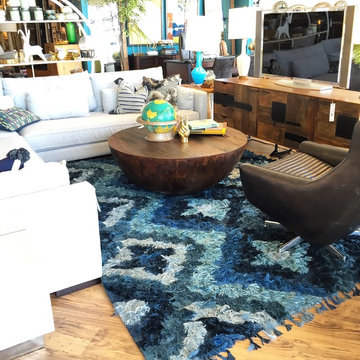
Family room - mid-sized rustic open concept medium tone wood floor family room idea in Orange County with no fireplace and blue walls
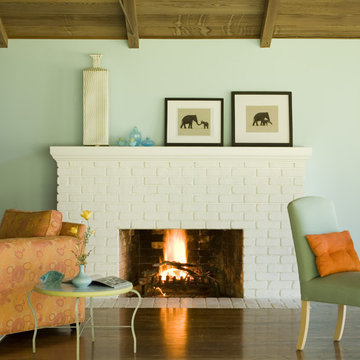
Inspiration for a rustic living room remodel in San Francisco with blue walls and a standard fireplace
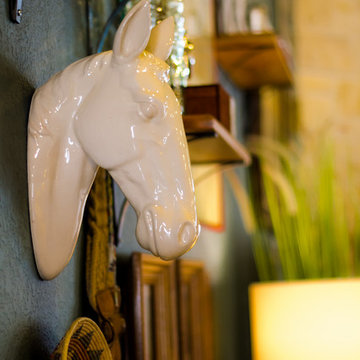
Chelsea Aldrich
Inspiration for a large rustic open concept living room remodel in Houston with blue walls and a tv stand
Inspiration for a large rustic open concept living room remodel in Houston with blue walls and a tv stand
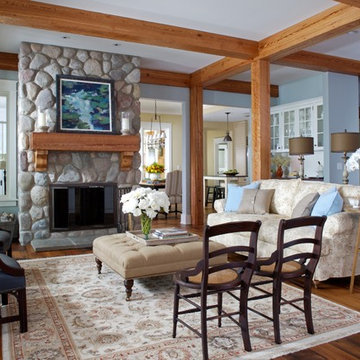
The classic 5,000-square-foot, five-bedroom Blaine boasts a timeless, traditional façade of stone and cedar shake. Inspired by both the relaxed Shingle Style that swept the East Coast at the turn of the century, and the all-American Four Square found around the country. The home features Old World architecture paired with every modern convenience, along with unparalleled craftsmanship and quality design.
The curb appeal starts at the street, where a caramel-colored shingle and stone façade invite you inside from the European-style courtyard. Other highlights include irregularly shaped windows, a charming dovecote and cupola, along with a variety of welcoming window boxes on the street side. The lakeside includes two porches designed to take full advantage of the views, a lower-level walk out, and stone arches that lend an aura of both elegance and permanence.
Step inside, and the interiors will not disappoint. The spacious foyer featuring a wood staircase leads into a large, open living room with a natural stone fireplace, rustic beams and nearby walkout deck. Also adjacent is a screened-in porch that leads down to the lower level, and the lakeshore. The nearby kitchen includes a large two-tiered multi-purpose island topped with butcher block, perfect for both entertaining and food preparation. This informal dining area allows for large gatherings of family and friends. Leave the family area, cross the foyer and enter your private retreat — a master bedroom suite attached to a luxurious master bath, private sitting room, and sun room. Who needs vacation when it’s such a pleasure staying home?
The second floor features two cozy bedrooms, a bunkroom with built-in sleeping area, and a convenient home office. In the lower level, a relaxed family room and billiards area are accompanied by a pub and wine cellar. Further on, two additional bedrooms await.
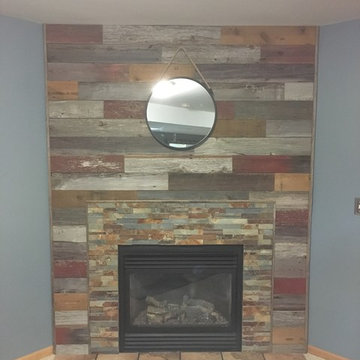
Living room - rustic carpeted living room idea in Other with blue walls, a standard fireplace, a stone fireplace and no tv
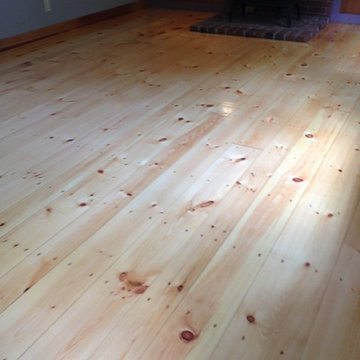
Robert Civiletti
Mid-sized mountain style open concept light wood floor family room photo in Newark with blue walls, a standard fireplace and a brick fireplace
Mid-sized mountain style open concept light wood floor family room photo in Newark with blue walls, a standard fireplace and a brick fireplace
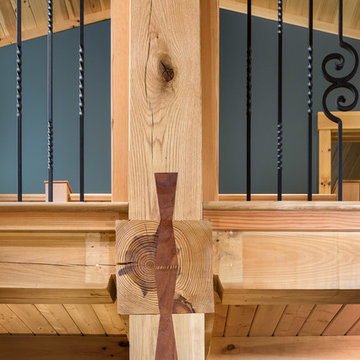
Stina Booth
Living room - huge rustic open concept light wood floor living room idea in Burlington with blue walls and a two-sided fireplace
Living room - huge rustic open concept light wood floor living room idea in Burlington with blue walls and a two-sided fireplace

Mountain style enclosed light wood floor and beige floor living room photo in Other with a bar, blue walls, a standard fireplace, a concrete fireplace and a wall-mounted tv
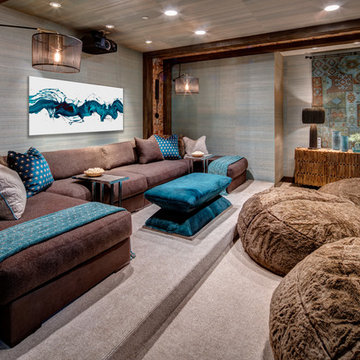
Inspiration for a large rustic enclosed carpeted and gray floor home theater remodel in Salt Lake City with blue walls
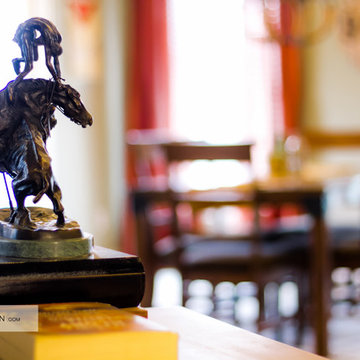
Chelsea Aldrich
Large mountain style open concept living room photo in Houston with blue walls and a tv stand
Large mountain style open concept living room photo in Houston with blue walls and a tv stand
Rustic Living Space with Blue Walls Ideas

Update of Pine paneling by painting accent color in existing shelving . Old doors were updated from grooved pineto flat recess panel doors.
Inspiration for a small rustic enclosed medium tone wood floor and brown floor family room library remodel in Other with blue walls, a media wall and no fireplace
Inspiration for a small rustic enclosed medium tone wood floor and brown floor family room library remodel in Other with blue walls, a media wall and no fireplace
5









