Rustic Loft-Style Living Space Ideas
Refine by:
Budget
Sort by:Popular Today
81 - 100 of 1,436 photos
Item 1 of 4
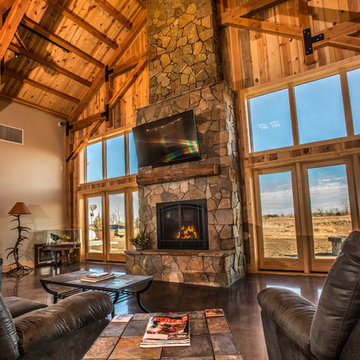
Mountain style loft-style living room photo in Other with a stone fireplace, a wall-mounted tv and a standard fireplace
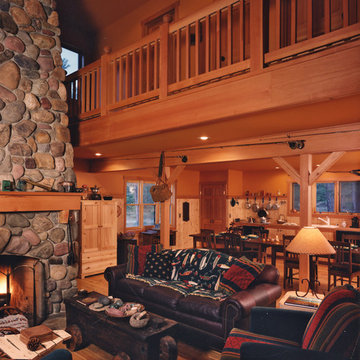
Mid-sized mountain style loft-style light wood floor living room photo in Seattle with yellow walls, a standard fireplace, a stone fireplace and no tv
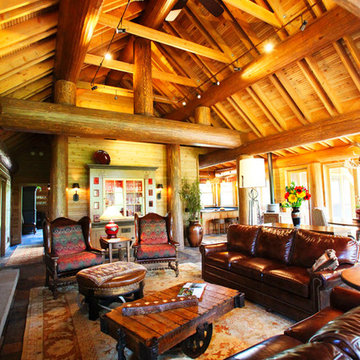
Inspiration for a huge rustic loft-style and formal dark wood floor living room remodel in Minneapolis with a standard fireplace and a media wall
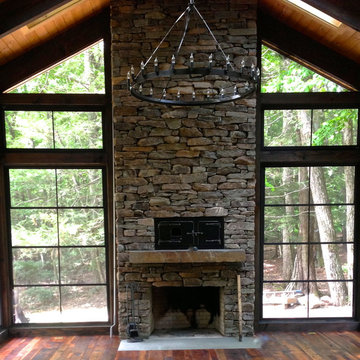
Pizza oven, doors designed to look like an industrial boiler and fireplace with dry mount stone. Each bay has operational skylights. And the floor is reclaimed wood. Windows are a special plastic and they slide up or down to become a summer screened in porch.
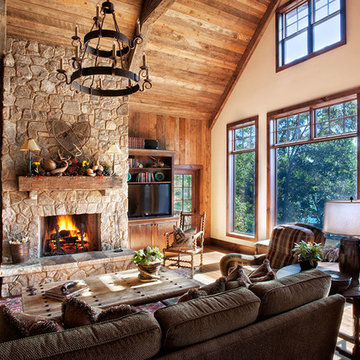
Living room - rustic loft-style medium tone wood floor and brown floor living room idea in Other with multicolored walls, a standard fireplace and a stone fireplace
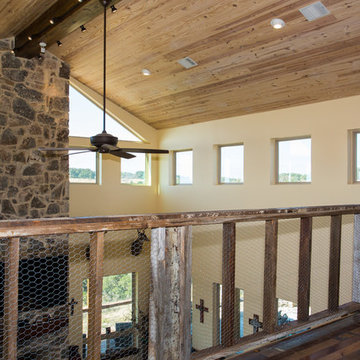
Tracy Taha
Mid-sized mountain style formal and loft-style dark wood floor living room photo in Austin with white walls, a standard fireplace, a stone fireplace and a wall-mounted tv
Mid-sized mountain style formal and loft-style dark wood floor living room photo in Austin with white walls, a standard fireplace, a stone fireplace and a wall-mounted tv
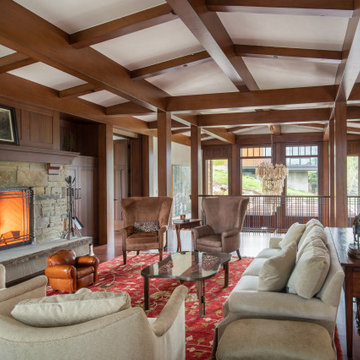
Inspiration for a rustic loft-style dark wood floor and brown floor living room remodel in Other with white walls, a standard fireplace and a stone fireplace
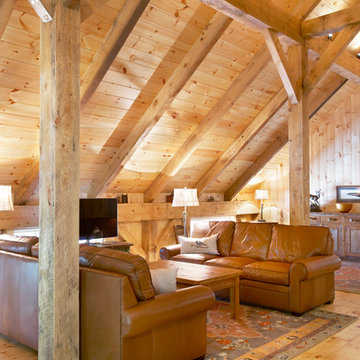
Rachael Boling Photography
Example of a mid-sized mountain style loft-style light wood floor game room design in Charlotte with brown walls, a tv stand and no fireplace
Example of a mid-sized mountain style loft-style light wood floor game room design in Charlotte with brown walls, a tv stand and no fireplace
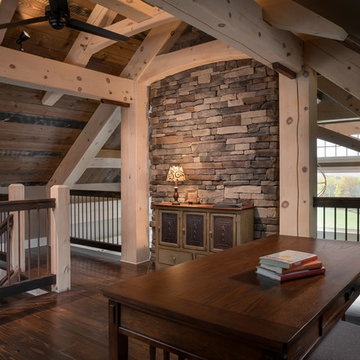
Kim Smith Photo of Buffalo--Commercial Photographer
Large mountain style loft-style dark wood floor family room photo in New York with gray walls, a standard fireplace and a stone fireplace
Large mountain style loft-style dark wood floor family room photo in New York with gray walls, a standard fireplace and a stone fireplace
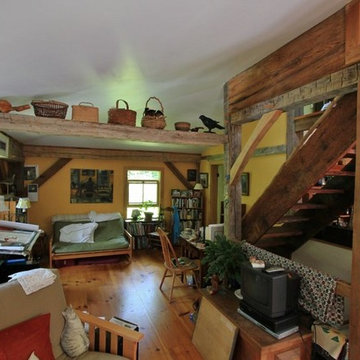
Interior of restored timber frame barn home with wooden floors
Mid-sized mountain style loft-style light wood floor living room photo in Burlington with yellow walls, no fireplace and a tv stand
Mid-sized mountain style loft-style light wood floor living room photo in Burlington with yellow walls, no fireplace and a tv stand
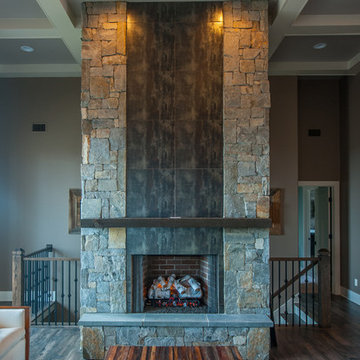
Rustic modern fireplace design with tile and stone combination.
www.Press1Photos.com
Example of a mid-sized mountain style formal and loft-style dark wood floor living room design in Other with gray walls, a standard fireplace, a stone fireplace and no tv
Example of a mid-sized mountain style formal and loft-style dark wood floor living room design in Other with gray walls, a standard fireplace, a stone fireplace and no tv
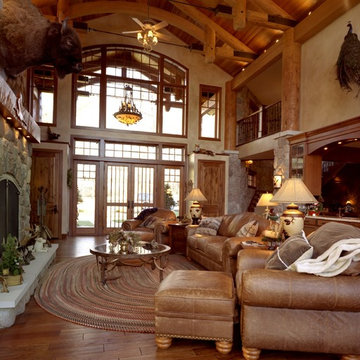
Inspiration for a large rustic loft-style medium tone wood floor living room remodel in Other with yellow walls, a standard fireplace and a stone fireplace
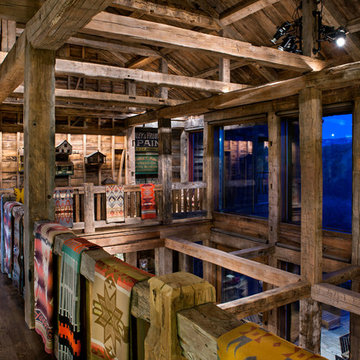
Douglas Burke
Example of a mountain style loft-style living room design in Salt Lake City with brown walls
Example of a mountain style loft-style living room design in Salt Lake City with brown walls
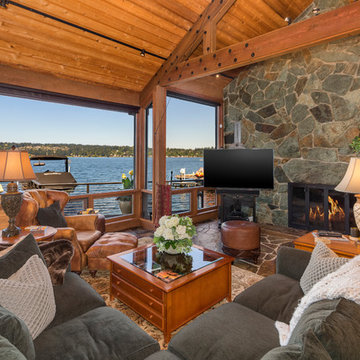
Andrew O'Neill, Clarity Northwest (Seattle)
Example of a mid-sized mountain style loft-style slate floor family room design in Seattle with a standard fireplace, a stone fireplace and a tv stand
Example of a mid-sized mountain style loft-style slate floor family room design in Seattle with a standard fireplace, a stone fireplace and a tv stand
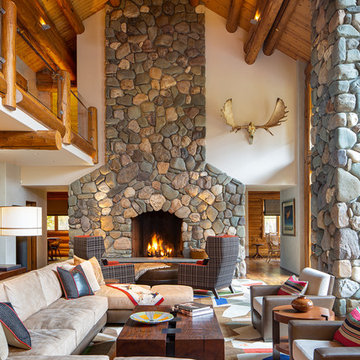
Example of a huge mountain style loft-style medium tone wood floor living room design in Other with a stone fireplace
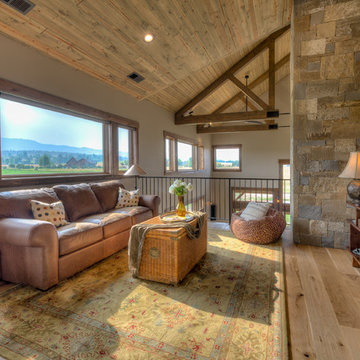
Beck Builders
Example of a mountain style loft-style medium tone wood floor and brown floor family room design in Other with white walls
Example of a mountain style loft-style medium tone wood floor and brown floor family room design in Other with white walls
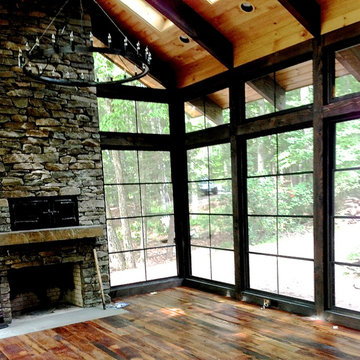
Pizza oven, doors designed to look like an industrial boiler and fireplace with dry mount stone. Each bay has operational skylights. And the floor is reclaimed wood. Windows are a special plastic and they slide up or down to become a summer screened in porch.
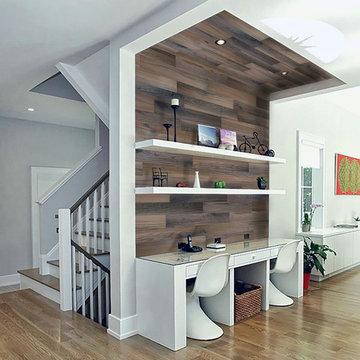
Change the look of any room by adding the natural beauty of wood to your home decor. Holey Wood wall paneling adds character, warmth and a rustic feel to any residential or commercial wall decor. The wall planks have a real 3D wood structure with deep distressed natural cracks in the wood.
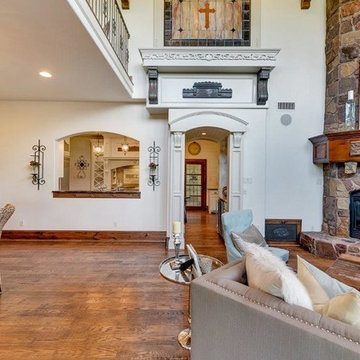
Example of a huge mountain style formal and loft-style medium tone wood floor living room design in Dallas with beige walls, a standard fireplace, a stone fireplace and no tv
Rustic Loft-Style Living Space Ideas
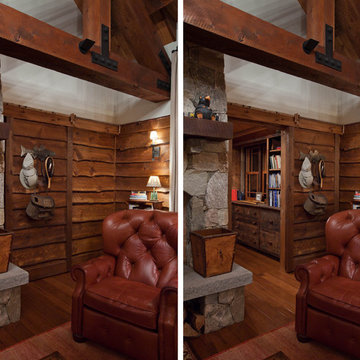
The 7,600 square-foot residence was designed for large, memorable gatherings of family and friends at the lake, as well as creating private spaces for smaller family gatherings. Keeping in dialogue with the surrounding site, a palette of natural materials and finishes was selected to provide a classic backdrop for all activities, bringing importance to the adjoining environment.
In optimizing the views of the lake and developing a strategy to maximize natural ventilation, an ideal, open-concept living scheme was implemented. The kitchen, dining room, living room and screened porch are connected, allowing for the large family gatherings to take place inside, should the weather not cooperate. Two main level master suites remain private from the rest of the program; yet provide a complete sense of incorporation. Bringing the natural finishes to the interior of the residence, provided the opportunity for unique focal points that complement the stunning stone fireplace and timber trusses.
Photographer: John Hession
5









