Rustic Loft-Style Living Space Ideas
Refine by:
Budget
Sort by:Popular Today
61 - 80 of 1,438 photos
Item 1 of 4
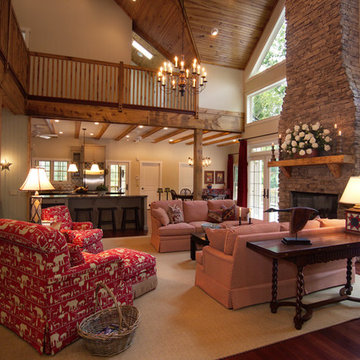
Family room in a weekend lake home designed for family gatherings.
The chandelier is Lieutenant Moses Willard
Tables are Halo Styles
The Rugs are Classic Home
All paint is by Lee W. Robinson Company
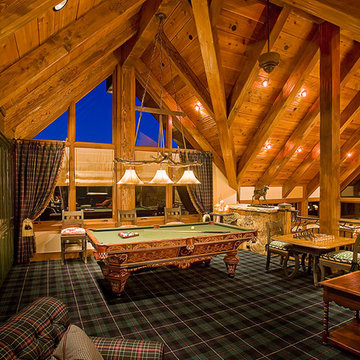
The Game Room tells the story of an iconic national park lodge with its robust timbers and tartan carpet.
Inspiration for a mid-sized rustic loft-style carpeted family room remodel in Albuquerque
Inspiration for a mid-sized rustic loft-style carpeted family room remodel in Albuquerque
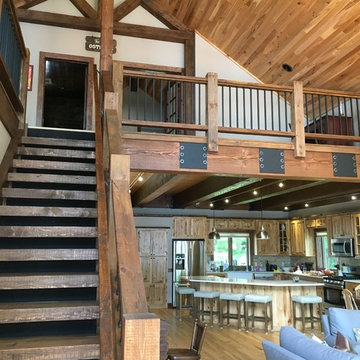
Beautiful Timber Framed home with many elements from the original family cabin. A lovely blend of rustic and more modern/contemporary style. Open and airy. Cable lighting gives general illumination and was designed to fit within the huge beautiful beams. Industrial - vintage style pendants over the island.
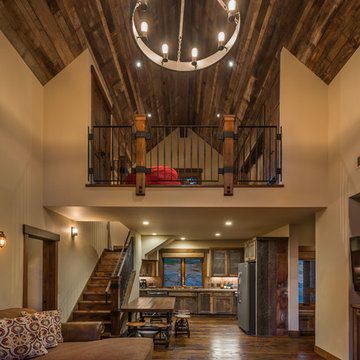
Mid-sized mountain style loft-style dark wood floor living room photo in San Francisco with yellow walls, a standard fireplace, a stone fireplace and a wall-mounted tv
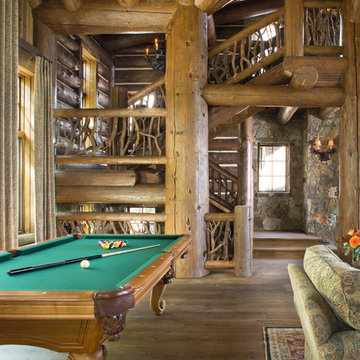
Kimberly Gavin Photography
Example of a huge mountain style loft-style medium tone wood floor game room design in Denver with a standard fireplace and a stone fireplace
Example of a huge mountain style loft-style medium tone wood floor game room design in Denver with a standard fireplace and a stone fireplace
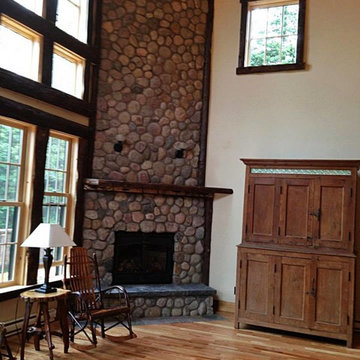
New Addition family room with corner fireplace. Rock is thin cut natural river rock. Located on Mirror Lake, Lake Placid, NY.
Inspiration for a mid-sized rustic loft-style light wood floor family room remodel in Burlington with beige walls and a corner fireplace
Inspiration for a mid-sized rustic loft-style light wood floor family room remodel in Burlington with beige walls and a corner fireplace
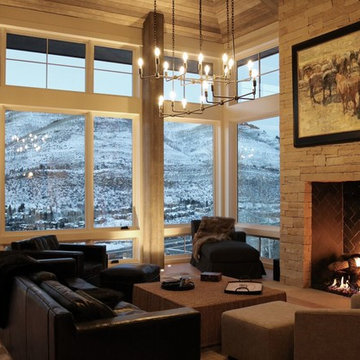
Living room - mid-sized rustic formal and loft-style light wood floor living room idea in Denver with a standard fireplace and a stone fireplace
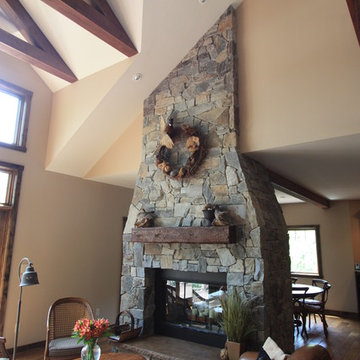
Living room - mid-sized rustic loft-style light wood floor living room idea in Milwaukee with beige walls, a two-sided fireplace, a stone fireplace and a wall-mounted tv
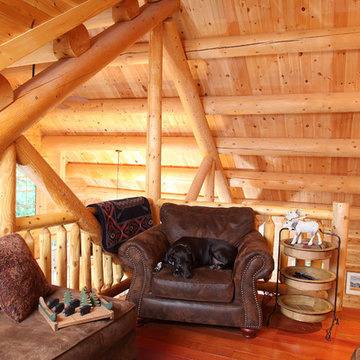
home by: Katahdin Cedar Log Homes
photos by: F & E Schmidt Photography
Inspiration for a small rustic loft-style medium tone wood floor family room remodel in Manchester
Inspiration for a small rustic loft-style medium tone wood floor family room remodel in Manchester
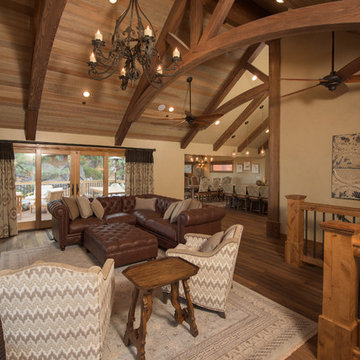
Jon M Photography
Large mountain style loft-style medium tone wood floor family room photo in Other with beige walls, a standard fireplace, a stone fireplace and no tv
Large mountain style loft-style medium tone wood floor family room photo in Other with beige walls, a standard fireplace, a stone fireplace and no tv
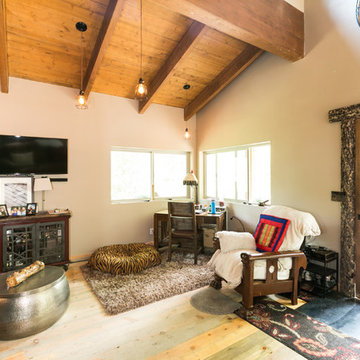
Photo Credits: Pixil Studios
Example of a small mountain style loft-style medium tone wood floor living room design in Denver with beige walls, a wood stove, a metal fireplace and a wall-mounted tv
Example of a small mountain style loft-style medium tone wood floor living room design in Denver with beige walls, a wood stove, a metal fireplace and a wall-mounted tv
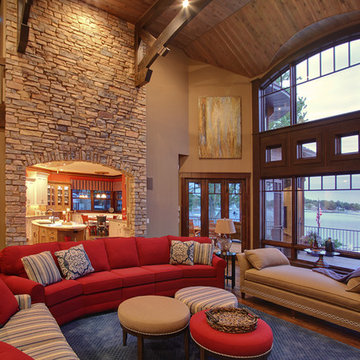
Dave Hubler
Example of a large mountain style loft-style dark wood floor living room design in Chicago with beige walls, a standard fireplace, a stone fireplace and a media wall
Example of a large mountain style loft-style dark wood floor living room design in Chicago with beige walls, a standard fireplace, a stone fireplace and a media wall
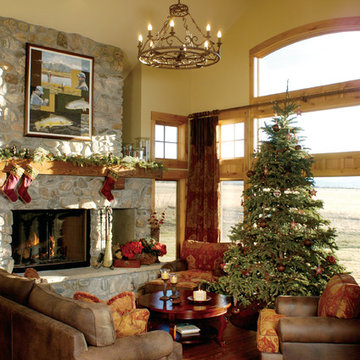
Inspiration for a mid-sized rustic loft-style medium tone wood floor living room remodel in Other with yellow walls, a standard fireplace and a stone fireplace
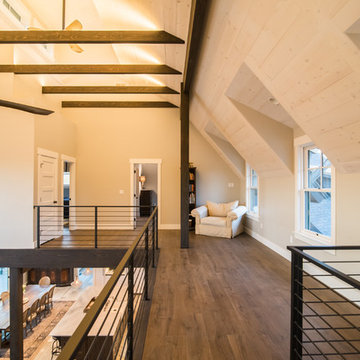
Inspiration for a mid-sized rustic formal and loft-style dark wood floor and brown floor living room remodel in Denver with gray walls, no fireplace and no tv
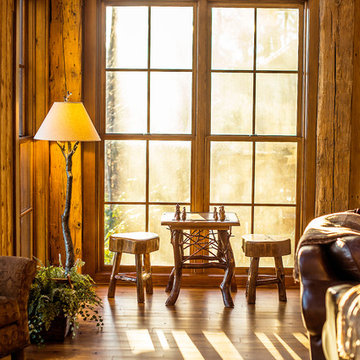
A stunning mountain retreat, this custom legacy home was designed by MossCreek to feature antique, reclaimed, and historic materials while also providing the family a lodge and gathering place for years to come. Natural stone, antique timbers, bark siding, rusty metal roofing, twig stair rails, antique hardwood floors, and custom metal work are all design elements that work together to create an elegant, yet rustic mountain luxury home.
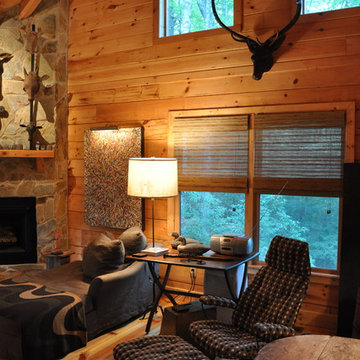
Inspiration for a small rustic loft-style light wood floor family room remodel in Atlanta with a corner fireplace and a stone fireplace
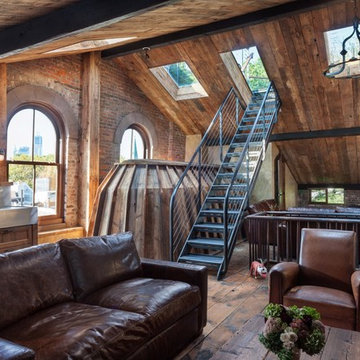
Huge mountain style loft-style medium tone wood floor family room photo in New York with brown walls

The Duncan home is a custom designed log home. It is a 1,440 sq. ft. home on a crawl space, open loft and upstairs bedroom/bathroom. The home is situated in beautiful Leatherwood Mountains, a 5,000 acre equestrian development in the Blue Ridge Mountains. Photos are by Roger Wade Studio. More information about this home can be found in one of the featured stories in Country's Best Cabins 2015 Annual Buyers Guide magazine.
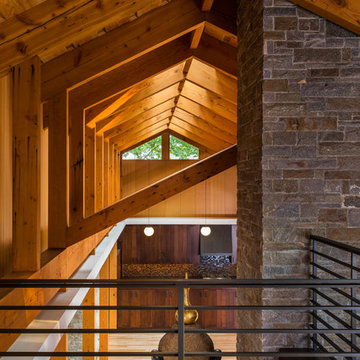
A modern, yet traditionally inspired SW Portland home with sweeping views of Mount Hood features an exposed timber frame core reclaimed from a local rail yard building. A welcoming exterior entrance canopy continues inside to the foyer and piano area before vaulting above the living room. A ridge skylight illuminates the central space and the loft beyond.
The elemental materials of stone, bronze, Douglas Fir, Maple, Western Redcedar. and Walnut carry on a tradition of northwest architecture influenced by Japanese/Asian sensibilities. Mindful of saving energy and resources, this home was outfitted with PV panels and a geothermal mechanical system, contributing to a high performing envelope efficient enough to achieve several sustainability honors. The main home received LEED Gold Certification and the adjacent ADU LEED Platinum Certification, and both structures received Earth Advantage Platinum Certification.
Photo by: David Papazian Photography
Rustic Loft-Style Living Space Ideas
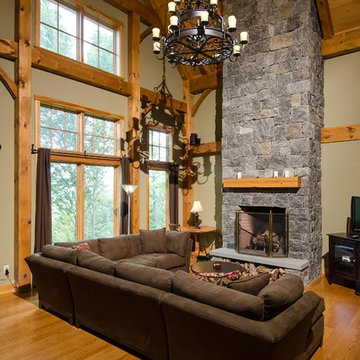
Paul Rogers
Inspiration for a mid-sized rustic formal and loft-style medium tone wood floor living room remodel in Burlington with green walls, a standard fireplace, a stone fireplace and a tv stand
Inspiration for a mid-sized rustic formal and loft-style medium tone wood floor living room remodel in Burlington with green walls, a standard fireplace, a stone fireplace and a tv stand
4









