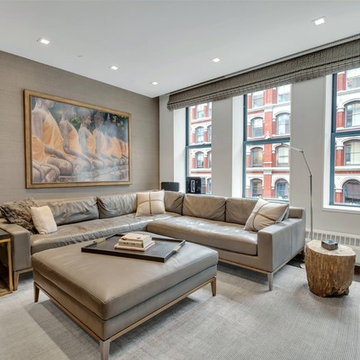Rustic Loft-Style Living Space Ideas
Refine by:
Budget
Sort by:Popular Today
41 - 60 of 1,438 photos
Item 1 of 4
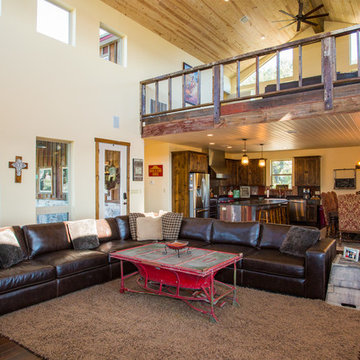
Tracy Taha
Mid-sized mountain style formal and loft-style dark wood floor and brown floor living room photo in Austin with white walls, a standard fireplace, a stone fireplace and a wall-mounted tv
Mid-sized mountain style formal and loft-style dark wood floor and brown floor living room photo in Austin with white walls, a standard fireplace, a stone fireplace and a wall-mounted tv
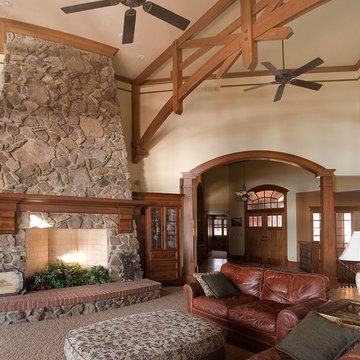
Example of a large mountain style loft-style carpeted living room design in Chicago with a stone fireplace and a media wall
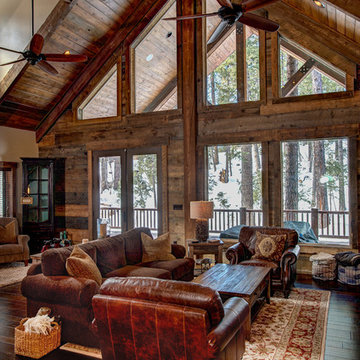
Large mountain style loft-style dark wood floor living room photo in Salt Lake City with brown walls
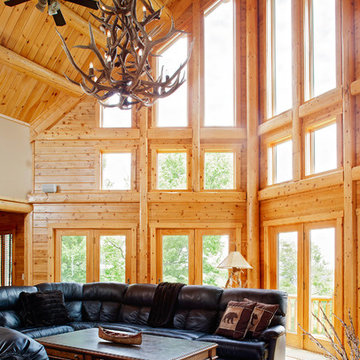
home by: Katahdin Cedar Log Homes
photos by: James Ray Spahn
Inspiration for a large rustic loft-style light wood floor living room remodel in DC Metro with white walls, a standard fireplace, a stone fireplace and a wall-mounted tv
Inspiration for a large rustic loft-style light wood floor living room remodel in DC Metro with white walls, a standard fireplace, a stone fireplace and a wall-mounted tv
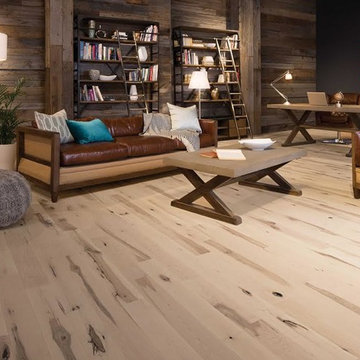
Living room - mid-sized rustic formal and loft-style light wood floor living room idea in Miami with black walls
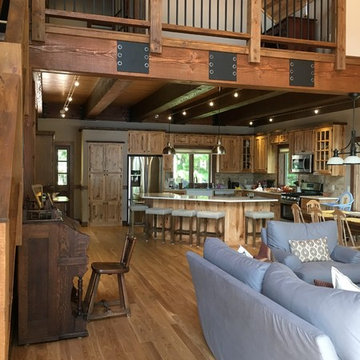
Beautiful Timber Framed home with many elements from the original family cabin. A lovely blend of rustic and more modern/contemporary style. Open and airy. Cable lighting gives general illumination and was designed to fit within the huge beautiful beams. Industrial - vintage style pendants over the island.
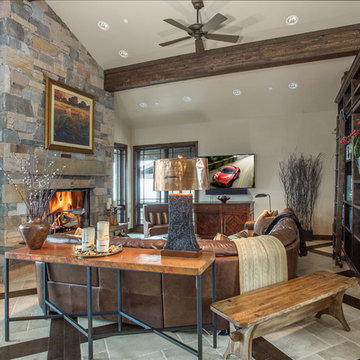
Photo by Scot Zimmerman,
Interior Design by Kay Mammen & Nancy Johnson
Mid-sized mountain style formal and loft-style travertine floor and beige floor living room photo in Salt Lake City with beige walls, a standard fireplace, a stone fireplace and no tv
Mid-sized mountain style formal and loft-style travertine floor and beige floor living room photo in Salt Lake City with beige walls, a standard fireplace, a stone fireplace and no tv
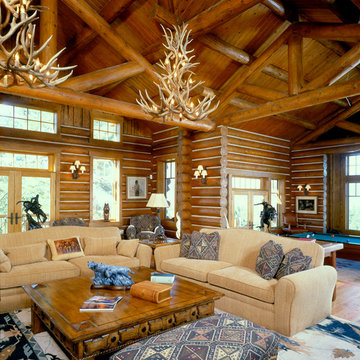
Living room - mid-sized rustic loft-style medium tone wood floor living room idea in Other
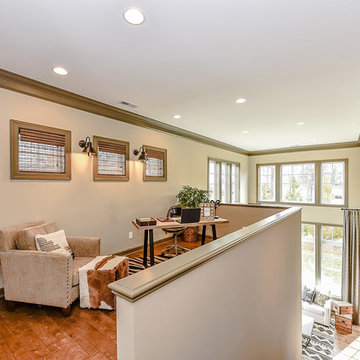
Family room - small rustic loft-style light wood floor family room idea in Charlotte with beige walls
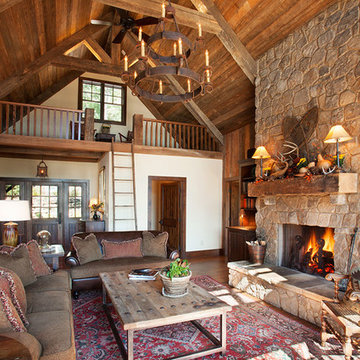
Inspiration for a rustic loft-style medium tone wood floor and brown floor living room remodel in Other with multicolored walls, a standard fireplace and a stone fireplace
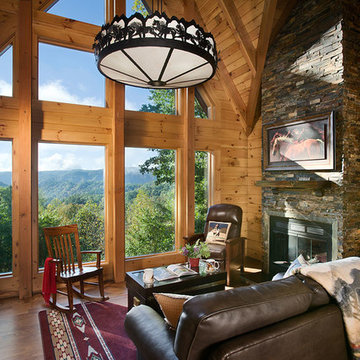
The Duncan home is a custom designed log home. It is a 1,440 sq. ft. home on a crawl space, open loft and upstairs bedroom/bathroom. The home is situated in beautiful Leatherwood Mountains, a 5,000 acre equestrian development in the Blue Ridge Mountains. Photos are by Roger Wade Studio. More information about this home can be found in one of the featured stories in Country's Best Cabins 2015 Annual Buyers Guide magazine.
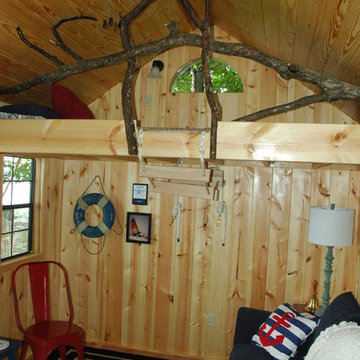
We gathered limbs from the clients property to finish off the loft area.
Mid-sized mountain style loft-style family room photo in Indianapolis
Mid-sized mountain style loft-style family room photo in Indianapolis
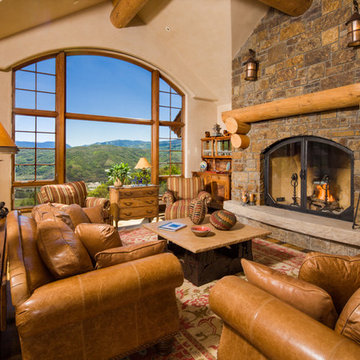
Large mountain style formal and loft-style medium tone wood floor living room photo in Denver with beige walls, a standard fireplace, a stone fireplace and no tv
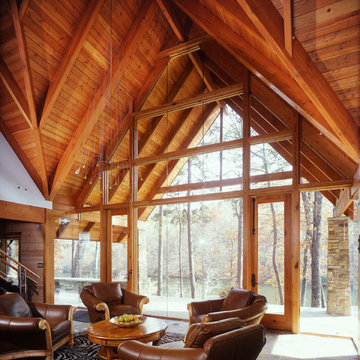
Mountain style loft-style family room photo in Other with white walls, a standard fireplace and a stone fireplace
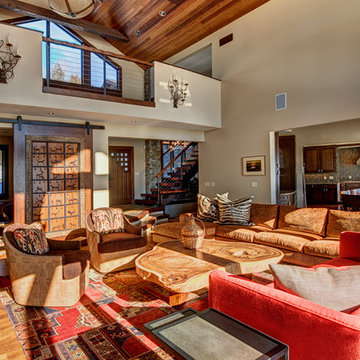
Family room - mid-sized rustic loft-style medium tone wood floor family room idea in New York with beige walls, a standard fireplace, a stone fireplace and a media wall
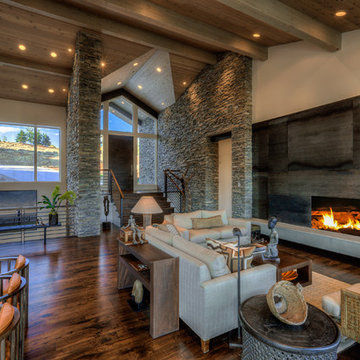
Example of a mid-sized mountain style loft-style dark wood floor living room design in Salt Lake City with beige walls, a standard fireplace and a concrete fireplace
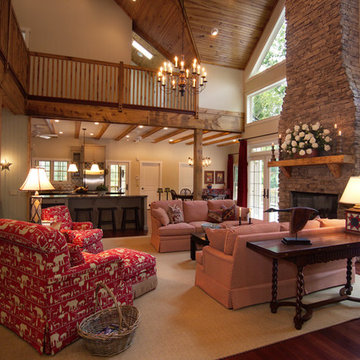
Family room in a weekend lake home designed for family gatherings.
The chandelier is Lieutenant Moses Willard
Tables are Halo Styles
The Rugs are Classic Home
All paint is by Lee W. Robinson Company
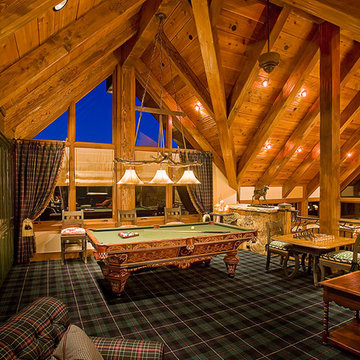
The Game Room tells the story of an iconic national park lodge with its robust timbers and tartan carpet.
Inspiration for a mid-sized rustic loft-style carpeted family room remodel in Albuquerque
Inspiration for a mid-sized rustic loft-style carpeted family room remodel in Albuquerque
Rustic Loft-Style Living Space Ideas
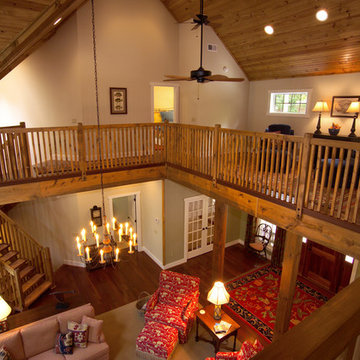
View from above a family room in a weekend lake home designed for family gatherings.
The chandelier is Lieutenant Moses Willard
Tables are Halo Styles
The Rugs are Classic Home
All paint is by Lee W. Robinson Company
3










