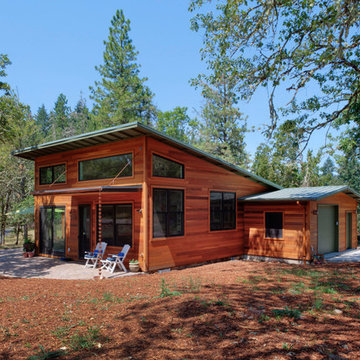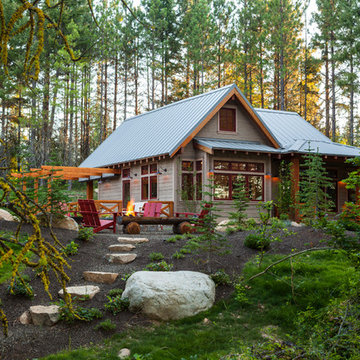Rustic One-Story Exterior Home Ideas
Refine by:
Budget
Sort by:Popular Today
1 - 20 of 4,274 photos
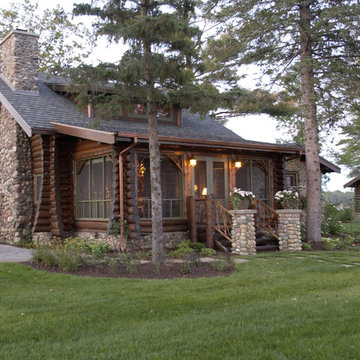
Scott Amundson
Inspiration for a rustic brown one-story wood gable roof remodel in Minneapolis
Inspiration for a rustic brown one-story wood gable roof remodel in Minneapolis
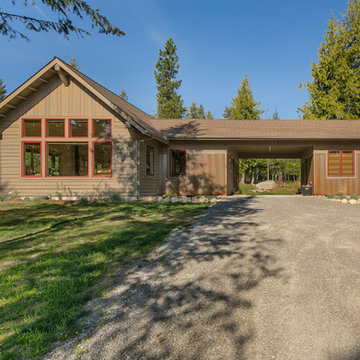
Closer view of the front of the home. Our client's lodging is located on the left, with a small guest unit on the right, covered parking is located in the middle. Exterior materials include vertical cedar board and batt, along with horizontal cedar lap siding, with corrugated metal acting as a wainscot in the front of the home. The splash red from the windows really ads a pop of color to this home. Photography by Marie-Dominique Verdier.

Exterior looking back from the meadow.
Image by Lucas Henning. Swift Studios
Mid-sized mountain style brown one-story metal house exterior photo in Seattle with a shed roof and a metal roof
Mid-sized mountain style brown one-story metal house exterior photo in Seattle with a shed roof and a metal roof
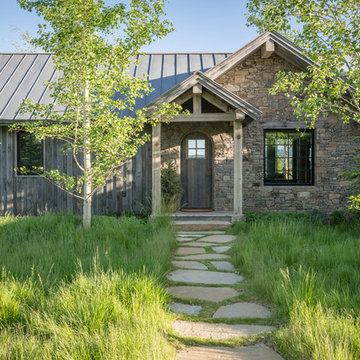
Mountain style brown one-story mixed siding exterior home photo in Other with a metal roof
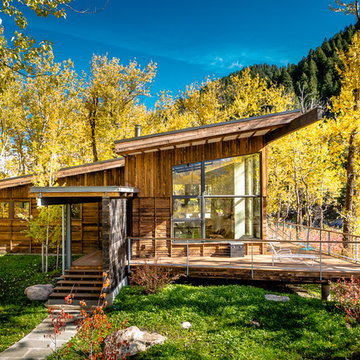
Dan Armstrong
Mountain style one-story wood exterior home photo in Other with a shed roof
Mountain style one-story wood exterior home photo in Other with a shed roof

Example of a mid-sized mountain style brown one-story wood and board and batten exterior home design in Phoenix with a shingle roof

Mountain style one-story wood exterior home photo in Sacramento with a clipped gable roof
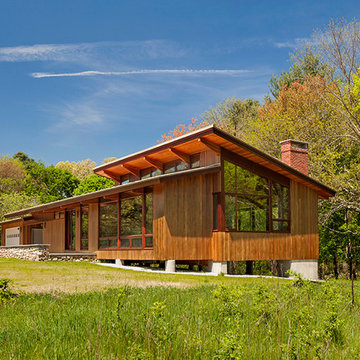
Modern-day take on the classic, midcentury modern Deck House style.
Inspiration for a rustic brown one-story wood house exterior remodel in Boston with a shed roof
Inspiration for a rustic brown one-story wood house exterior remodel in Boston with a shed roof

Inspiration for a large rustic black one-story wood house exterior remodel in Portland with a shed roof and a metal roof
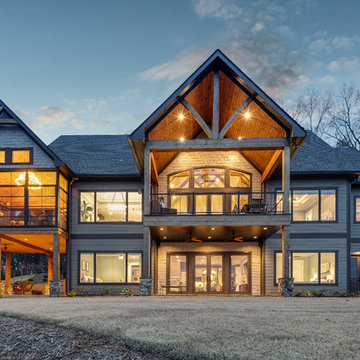
This house features an open concept floor plan, with expansive windows that truly capture the 180-degree lake views. The classic design elements, such as white cabinets, neutral paint colors, and natural wood tones, help make this house feel bright and welcoming year round.
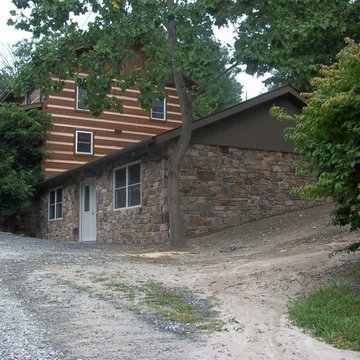
The Quarry Mill's Pioneer natural mosaic thin stone veneer creates a beautiful rustic curb appeal. Pioneer natural stone veneer contains a wide range of browns, copper, and whites with a few dark gray tones. These colors bring a very earthy feel to your home or space. The random shapes combined with Pioneer stones’ diverse textures make it a great addition to any project.
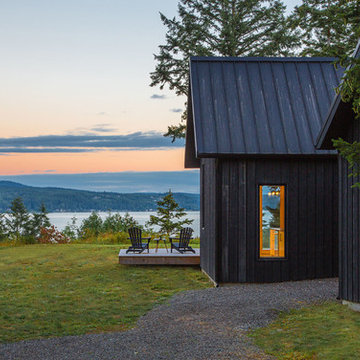
Photographer: Alexander Canaria and Taylor Proctor
Example of a small mountain style gray one-story wood gable roof design in Seattle
Example of a small mountain style gray one-story wood gable roof design in Seattle

Photo by John Granen.
Rustic gray one-story metal exterior home idea in Other with a metal roof
Rustic gray one-story metal exterior home idea in Other with a metal roof

Example of a mountain style black one-story exterior home design in Other
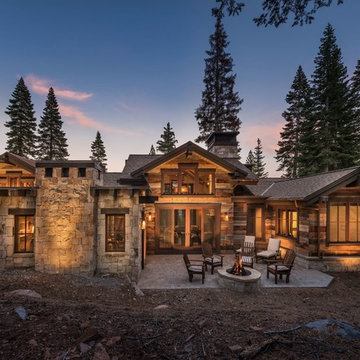
Vance Fox
Inspiration for a rustic brown one-story wood gable roof remodel in San Francisco
Inspiration for a rustic brown one-story wood gable roof remodel in San Francisco

The design of this home was driven by the owners’ desire for a three-bedroom waterfront home that showcased the spectacular views and park-like setting. As nature lovers, they wanted their home to be organic, minimize any environmental impact on the sensitive site and embrace nature.
This unique home is sited on a high ridge with a 45° slope to the water on the right and a deep ravine on the left. The five-acre site is completely wooded and tree preservation was a major emphasis. Very few trees were removed and special care was taken to protect the trees and environment throughout the project. To further minimize disturbance, grades were not changed and the home was designed to take full advantage of the site’s natural topography. Oak from the home site was re-purposed for the mantle, powder room counter and select furniture.
The visually powerful twin pavilions were born from the need for level ground and parking on an otherwise challenging site. Fill dirt excavated from the main home provided the foundation. All structures are anchored with a natural stone base and exterior materials include timber framing, fir ceilings, shingle siding, a partial metal roof and corten steel walls. Stone, wood, metal and glass transition the exterior to the interior and large wood windows flood the home with light and showcase the setting. Interior finishes include reclaimed heart pine floors, Douglas fir trim, dry-stacked stone, rustic cherry cabinets and soapstone counters.
Exterior spaces include a timber-framed porch, stone patio with fire pit and commanding views of the Occoquan reservoir. A second porch overlooks the ravine and a breezeway connects the garage to the home.
Numerous energy-saving features have been incorporated, including LED lighting, on-demand gas water heating and special insulation. Smart technology helps manage and control the entire house.
Greg Hadley Photography
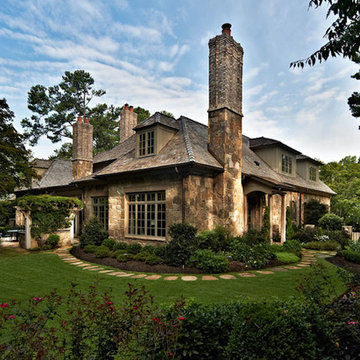
A classicist with an artist’s vision, Carter Skinner ultimately derives his inspiration from the daily lives of his clients. Whether designing a coastal home, country estate, city home or historic home renovation, Carter pairs his architectural design expertise with the preferences of his clients to design a home that will truly enhance their lives.
Rustic One-Story Exterior Home Ideas
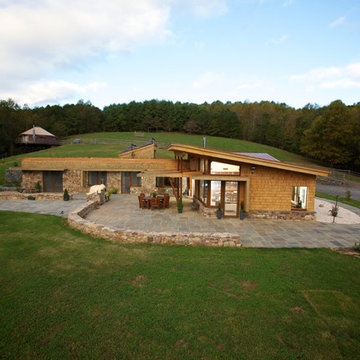
Brett Winter Lemon Photography
Example of a mountain style one-story wood exterior home design in Portland Maine
Example of a mountain style one-story wood exterior home design in Portland Maine
1






