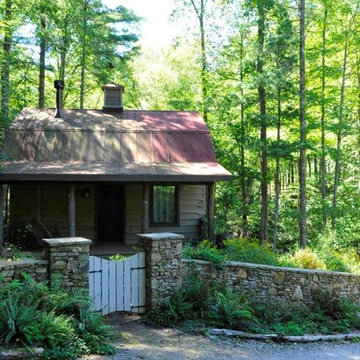Rustic One-Story Exterior Home Ideas
Refine by:
Budget
Sort by:Popular Today
141 - 160 of 4,268 photos
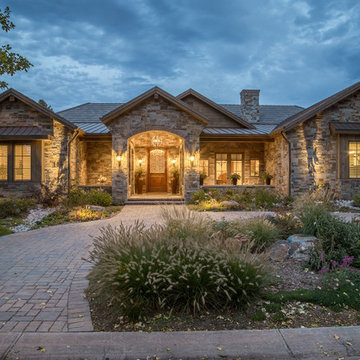
Large mountain style multicolored one-story stone house exterior photo in Denver with a hip roof and a metal roof
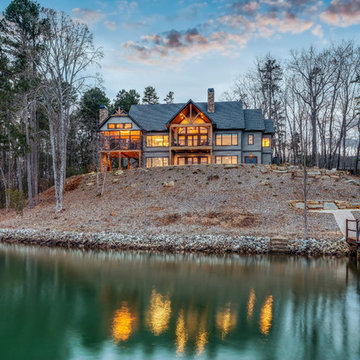
This house features an open concept floor plan, with expansive windows that truly capture the 180-degree lake views. The classic design elements, such as white cabinets, neutral paint colors, and natural wood tones, help make this house feel bright and welcoming year round.
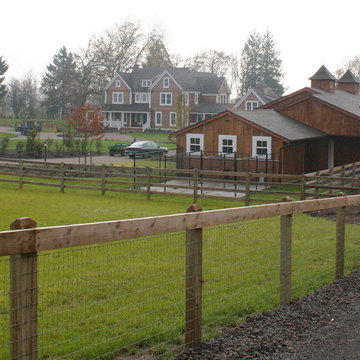
Example of a mid-sized mountain style brown one-story wood gable roof design in Portland

Small mountain style one-story wood exterior home photo in Portland with a metal roof and a gray roof
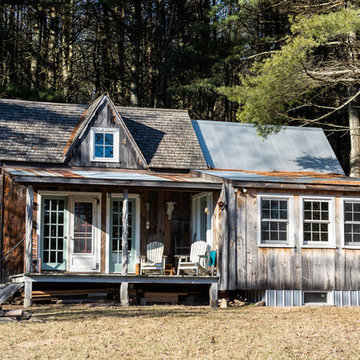
© Dave Butterworth | Eye Was Here Photography
Example of a small mountain style one-story wood exterior home design in Other
Example of a small mountain style one-story wood exterior home design in Other
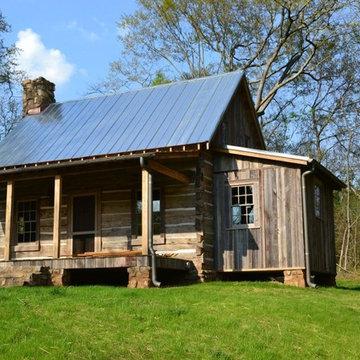
Mid-sized rustic brown one-story wood gable roof idea in Atlanta
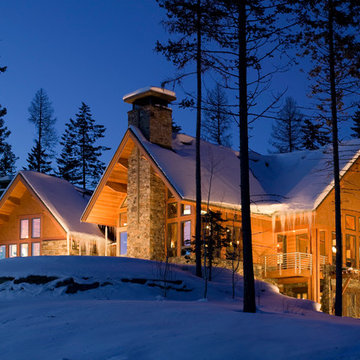
Laura Mettler
Inspiration for a large rustic brown one-story mixed siding exterior home remodel in Other with a metal roof
Inspiration for a large rustic brown one-story mixed siding exterior home remodel in Other with a metal roof
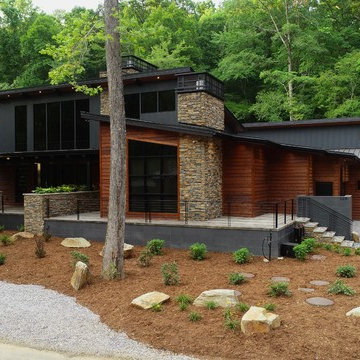
Mid-sized rustic multicolored one-story mixed siding house exterior idea in Raleigh with a metal roof
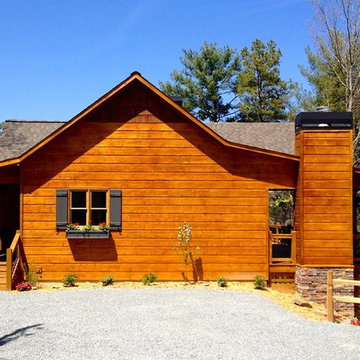
Inspiration for a mid-sized rustic brown one-story wood exterior home remodel in Atlanta
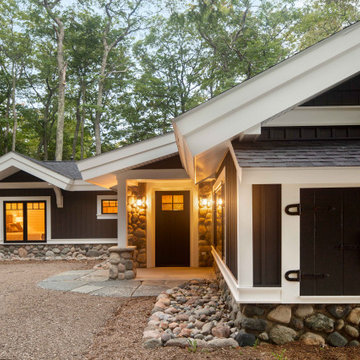
The client came to us to assist with transforming their small family cabin into a year-round residence that would continue the family legacy. The home was originally built by our client’s grandfather so keeping much of the existing interior woodwork and stone masonry fireplace was a must. They did not want to lose the rustic look and the warmth of the pine paneling. The view of Lake Michigan was also to be maintained. It was important to keep the home nestled within its surroundings.
There was a need to update the kitchen, add a laundry & mud room, install insulation, add a heating & cooling system, provide additional bedrooms and more bathrooms. The addition to the home needed to look intentional and provide plenty of room for the entire family to be together. Low maintenance exterior finish materials were used for the siding and trims as well as natural field stones at the base to match the original cabin’s charm.
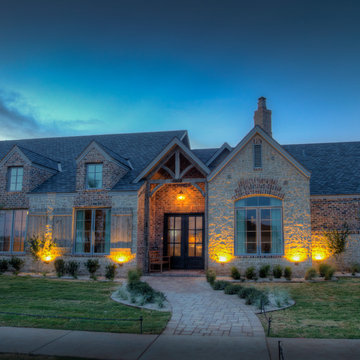
Upon entering the home, the landscaping and material detail is just a hint of the unmatchable craftsmanship dedicated to this entire home. On the exterior, we are using tumbled stone and brick with reclaimed wood accents for an old world feel.
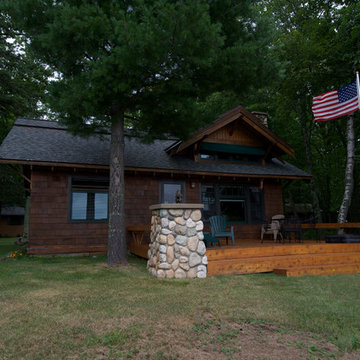
Matt Hoefler
Inspiration for a small rustic brown one-story wood gable roof remodel in Minneapolis
Inspiration for a small rustic brown one-story wood gable roof remodel in Minneapolis
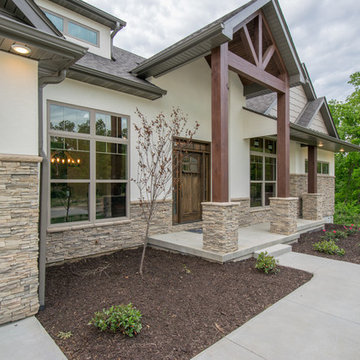
Inspiration for a large rustic beige one-story stucco exterior home remodel in Other with a shingle roof
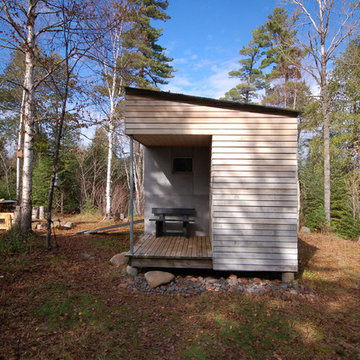
Example of a small mountain style gray one-story mixed siding exterior home design in Minneapolis
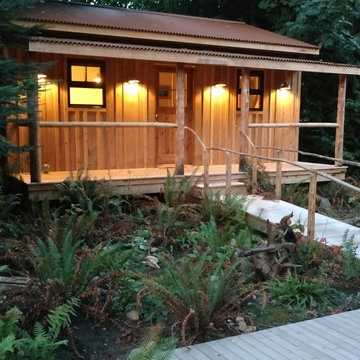
Jeb Maki
Small rustic one-story wood exterior home idea in Other with a metal roof
Small rustic one-story wood exterior home idea in Other with a metal roof
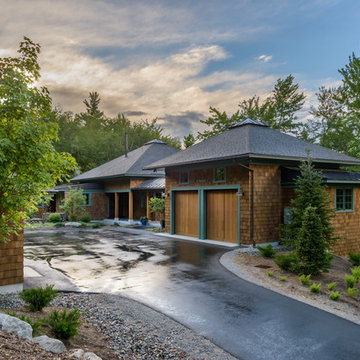
Built by Old Hampshire Designs, Inc.
Sheldon Pennoyer & Renee Fair, Architects
John W. Hession, Photographer
Inspiration for a mid-sized rustic brown one-story wood house exterior remodel in Boston with a hip roof and a shingle roof
Inspiration for a mid-sized rustic brown one-story wood house exterior remodel in Boston with a hip roof and a shingle roof
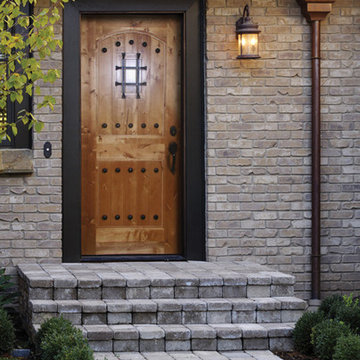
Visit Our Showroom
8000 Locust Mill St.
Ellicott City, MD 21043
Simpson 7465 with v-grooves with UltraBlock® technology | square clavos & speaking port, shown in knotty birch
Upgrade to include both UltraBlock and WaterBarrier technologies, creating a door suited for the toughest exposures. Backed by a 5-year warranty with no overhang requirement.
7465 TRADITIONAL
SERIES: Traditional Exterior Doors
TYPE: Exterior Traditional
APPLICATIONS: Can be used for a swing door, with barn track hardware, with pivot hardware, in a patio swing door or slider system and many other applications for the home’s exterior.
Construction Type: Engineered All-Wood Stiles and Rails with Dowel Pinned Stile/Rail Joinery
Panels: 1-7/16" Innerbond® Double Hip-Raised Panel (std), 3/4" FP (option)
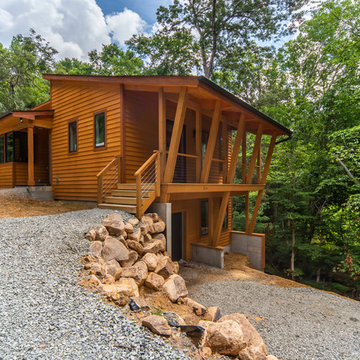
Photography by Farid Sani
Inspiration for a rustic brown one-story wood house exterior remodel in Raleigh with a shed roof
Inspiration for a rustic brown one-story wood house exterior remodel in Raleigh with a shed roof
Rustic One-Story Exterior Home Ideas
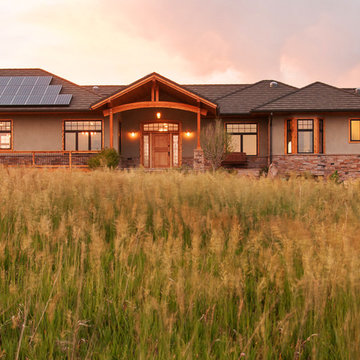
Rodwin Architecture and Skycastle Homes
Location: Boulder, CO, United States
This energy efficient home (HERS 35) has three bedrooms, 10ft tall ceilings, tile floors throughout (good for the passive solar thermal mass), a large wrap-around covered Trex porch, an indoor/outdoor see-thru gas fireplace, beautiful exterior stonework and a sunny walk-out basement.
Country: United States
Zip Code: 80504
To view other projects by Rodwin Architecture visit www.rodwinarch.com.
8






