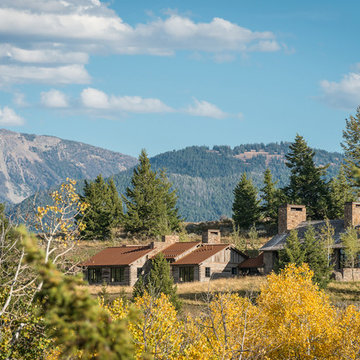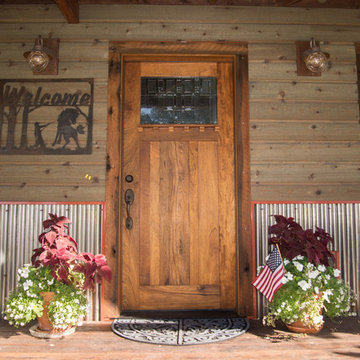Rustic One-Story Exterior Home Ideas
Refine by:
Budget
Sort by:Popular Today
81 - 100 of 4,270 photos
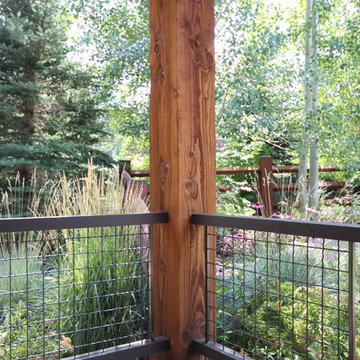
Example of a mid-sized mountain style brown one-story wood exterior home design in Salt Lake City

Example of a large mountain style black one-story wood house exterior design in Portland with a shed roof and a metal roof
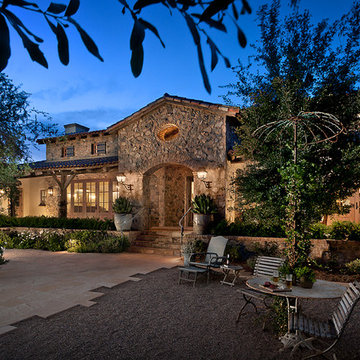
The exterior of the estate emulates the concept of an ideal French country home while bringing in local materials.
Rustic one-story stone exterior home idea in Phoenix
Rustic one-story stone exterior home idea in Phoenix
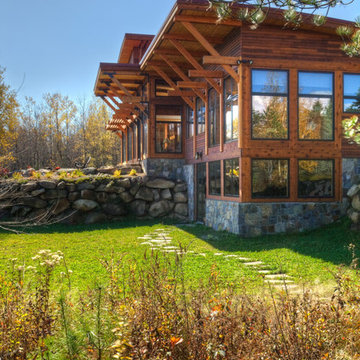
Scott Bergmann Photography
Mountain style one-story exterior home photo in New York
Mountain style one-story exterior home photo in New York
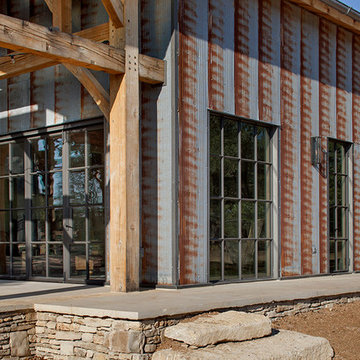
Rehme Steel Windows & Doors
Sommerfeld Construction
Thomas McConnell Photography
Example of a mountain style one-story metal exterior home design in Austin
Example of a mountain style one-story metal exterior home design in Austin
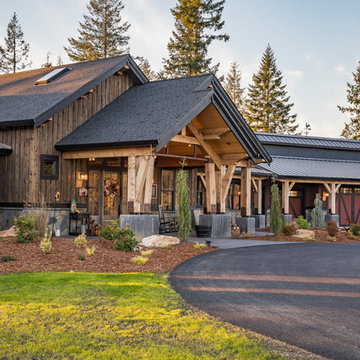
Inspiration for a large rustic brown one-story wood exterior home remodel in Portland with a mixed material roof
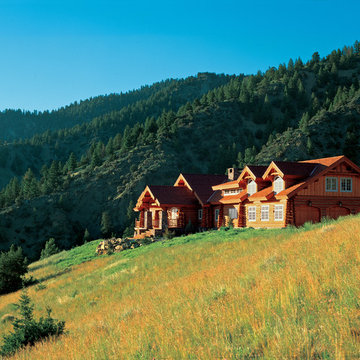
Huge rustic brown one-story wood exterior home idea in Other with a shingle roof
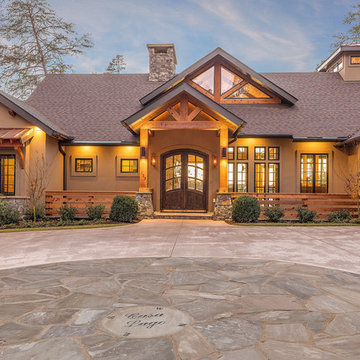
Modern functionality meets rustic charm in this expansive custom home. Featuring a spacious open-concept great room with dark hardwood floors, stone fireplace, and wood finishes throughout.
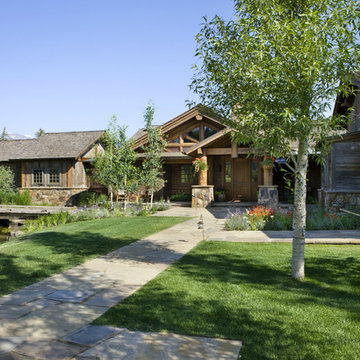
Roger Wade Studio
Inspiration for a large rustic brown one-story mixed siding exterior home remodel in Other
Inspiration for a large rustic brown one-story mixed siding exterior home remodel in Other
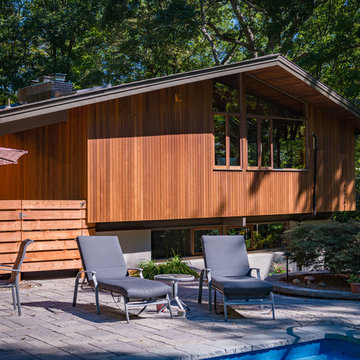
Traditional rustic cottage featuring clear western red cedar siding.
1x4 T&G (Tongue and Groove) Western Red Cedar siding, clear grade, smooth face, stained with 50/50 mix of Cabot's clear 9205 Pacific redwood and 9204 heartwood.
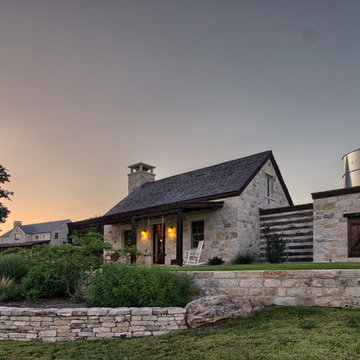
Exterior Cabin Style Guest House
photo credit: Steve Rawls
Example of a mid-sized mountain style beige one-story stone exterior home design in Austin with a shingle roof
Example of a mid-sized mountain style beige one-story stone exterior home design in Austin with a shingle roof
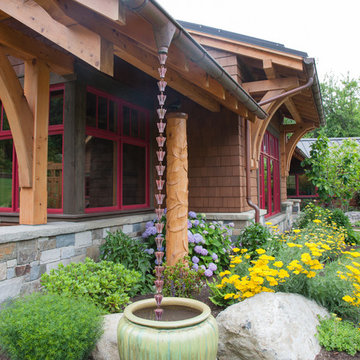
David served as project manager for this new building while employed at Stoner Architects. These photos are presented here with their permission. Contractor: P&M Construction Structural Engineer: Quantum Consulting Engineers Timber Frame: Salisbury Woodworking
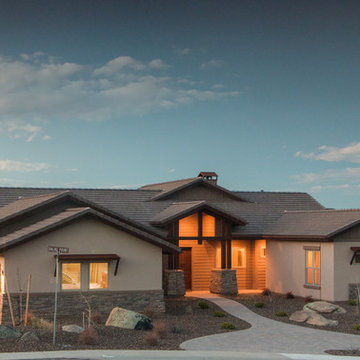
Ranch Style Custom Home Exterior
Inspiration for a mid-sized rustic beige one-story concrete fiberboard exterior home remodel in Phoenix
Inspiration for a mid-sized rustic beige one-story concrete fiberboard exterior home remodel in Phoenix
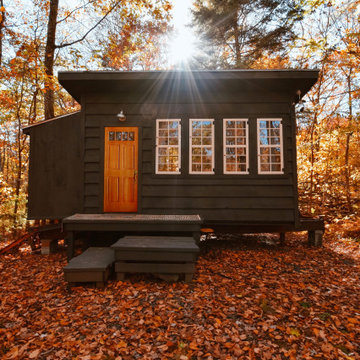
Get the cabin you want in this home. The front door accentuates your home design and will still allow in extra natural light, but provides you will all the privacy you still desire.
Door: Traditonal 4 Lite 4 Panel - FO7134
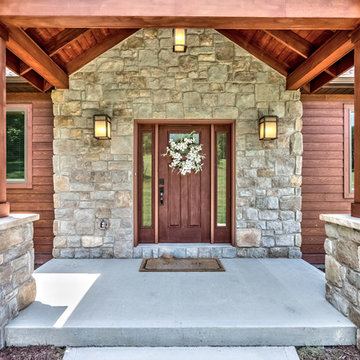
Rustic Allura wood grain sided ranch with cedar front porch and stained fiberglass front door
Mid-sized rustic brown one-story concrete fiberboard exterior home idea in Other with a shingle roof
Mid-sized rustic brown one-story concrete fiberboard exterior home idea in Other with a shingle roof
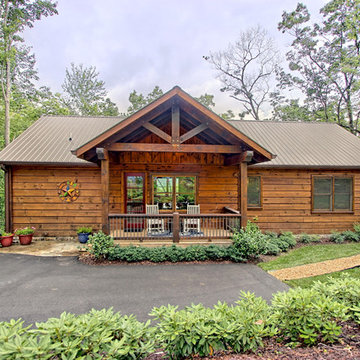
Kurtis Miller Photography, kmpics.com
Exterior of not your average log home with a Chink Groove Log Home designed and built by Sisson Dupont and Carder. Materials from Sisson Dupont and Carder. Biggest log and timber resource int he southeast.
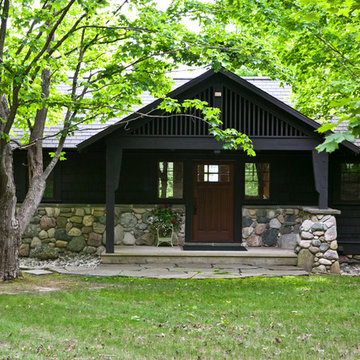
Inspiration for a mid-sized rustic brown one-story wood gable roof remodel in Other
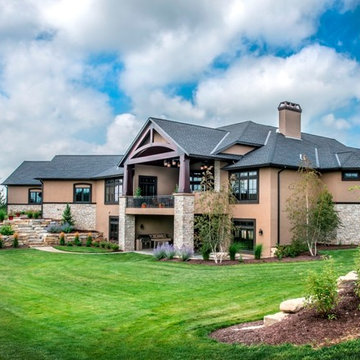
Architect: Michelle Penn, AIA We were bought it as a consultant on the exterior design on this home. The client wanted a very large carport entry on the front of the home. The wood beams were all custom built and shipped to the site. The rear porch ceiling is tongue and groove stained wood. Beautiful! Photo Credit: Jackson Studios
Rustic One-Story Exterior Home Ideas
5






