Rustic Porcelain Tile Laundry Room Ideas
Refine by:
Budget
Sort by:Popular Today
41 - 60 of 102 photos
Item 1 of 3
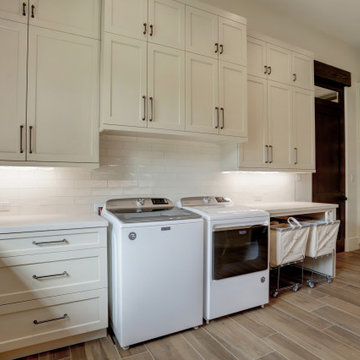
Example of a mountain style porcelain tile and brown floor laundry room design in Houston with shaker cabinets, distressed cabinets, quartz countertops, beige backsplash, subway tile backsplash, beige walls, a side-by-side washer/dryer and beige countertops

Dedicated laundry room - large rustic porcelain tile dedicated laundry room idea in Other with raised-panel cabinets, medium tone wood cabinets, granite countertops, brown walls, a side-by-side washer/dryer and a drop-in sink
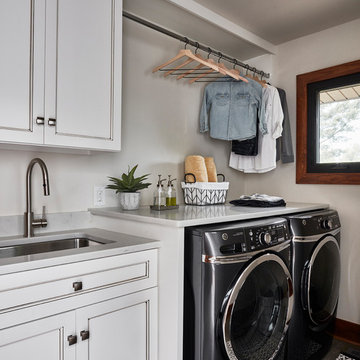
Laundry room - mid-sized rustic single-wall porcelain tile and gray floor laundry room idea in Other with an undermount sink, recessed-panel cabinets, white cabinets, quartz countertops, white walls, a side-by-side washer/dryer and white countertops
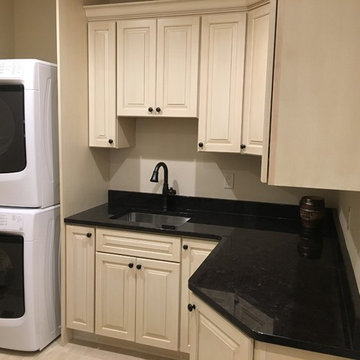
Dedicated laundry room - rustic l-shaped porcelain tile and beige floor dedicated laundry room idea in Other with an undermount sink, raised-panel cabinets, beige cabinets, granite countertops, beige walls and a stacked washer/dryer
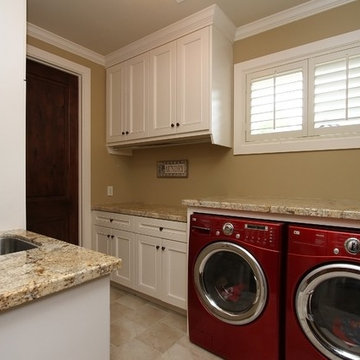
Inspiration for a mid-sized rustic galley porcelain tile dedicated laundry room remodel in Houston with an undermount sink, beaded inset cabinets, white cabinets, granite countertops and a side-by-side washer/dryer

Cooper Carras Photography
Entry with mudroom and laundry room all in one. A place to drop wet ski gear, hang it up with dryer mounted behind cedar slats. Boot and glove dryer for wet gear. Colorful bench designed to withstand wet ski gear and wet dogs!
Sustainable design with reused aluminum siding, live edge wood bench seats, Paperstone counter tops and porcelain wood look plank tiles.

John Tsantes
Example of a small mountain style l-shaped porcelain tile and brown floor utility room design in DC Metro with wood countertops, gray walls and a side-by-side washer/dryer
Example of a small mountain style l-shaped porcelain tile and brown floor utility room design in DC Metro with wood countertops, gray walls and a side-by-side washer/dryer

Mid-sized mountain style galley porcelain tile dedicated laundry room photo in Atlanta with an undermount sink, recessed-panel cabinets, granite countertops, beige walls, a side-by-side washer/dryer and beige cabinets
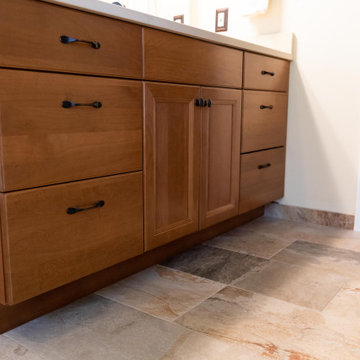
Mid-sized mountain style galley porcelain tile and brown floor utility room photo in Other with an undermount sink, recessed-panel cabinets, brown cabinets, quartz countertops, beige backsplash, quartz backsplash, beige walls, a side-by-side washer/dryer and beige countertops
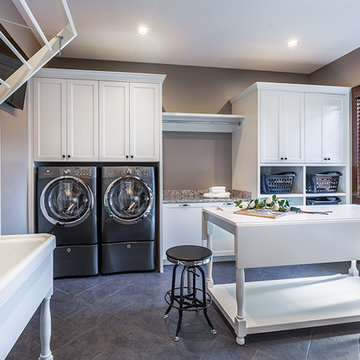
Mountain style porcelain tile utility room photo in Other with an utility sink, white cabinets, quartz countertops, gray walls and a side-by-side washer/dryer
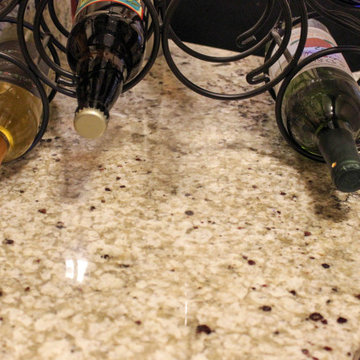
In this kitchen remodel , we relocated existing cabinetry from a wall that was removed and added additional black cabinetry to compliment the new location of the buffet cabinetry and accent the updated layout for the homeowners kitchen and dining room. Medallion Gold Rushmore Raised Panel Oak painted in Carriage Black. New glass was installed in the upper cabinets with new black trim for the existing decorative doors. On the countertop, Mombello granite was installed in the kitchen, on the buffet and in the laundry room. A Blanco diamond equal bowl with low divide was installed in the kitchen and a Blanco Liven sink in the laundry room, both in the color Anthracite. Moen Arbor faucet in Spot Resist Stainless and a Brushed Nickel Petal value was installed in the kitchen. The backsplash is 1x2 Chiseled Durango stone for the buffet area and 3”x6” honed and tumbled Durango stone for the kitchen backsplash. On the floor, 6”x36” Dark Brown porcelain tile was installed. A new staircase, railing and doors were installed leading from the kitchen to the basement area.
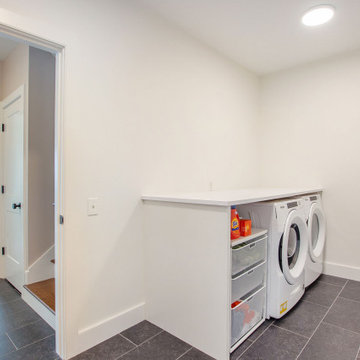
A completely open space for laundry where they can add details and grow as needed.
Laundry room - rustic porcelain tile and gray floor laundry room idea in Grand Rapids with white walls and a side-by-side washer/dryer
Laundry room - rustic porcelain tile and gray floor laundry room idea in Grand Rapids with white walls and a side-by-side washer/dryer
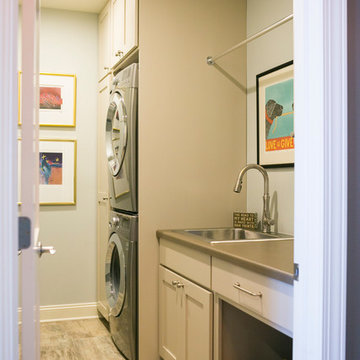
Inspiration for a small rustic galley porcelain tile and gray floor utility room remodel in Other with a drop-in sink, recessed-panel cabinets, white cabinets, laminate countertops, gray walls, a stacked washer/dryer and gray countertops
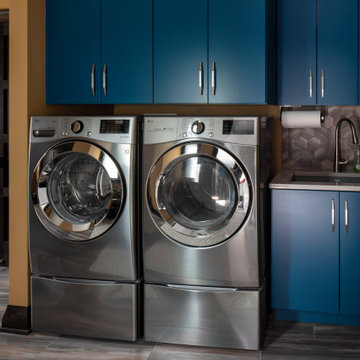
The laundry room, directly off of the garage and within the mudroom, features side by side washer/dryer. The washing machine is front loading, with an all electric dryer for energy efficiency.

This small laundry room also houses the dogs bowls. The pullout to the left of the bowl is two recycle bins used for garbage and the dogs food. The stackable washer and dryer allows more space for counter space to fold laundry. The quartz slab is a reminant I was lucky enough to find. Yet to be purchased are the industrial looking shelves to be installed on the wall aboe the cabinetry. The walls are painted Pale Smoke by Benjamin Moore. Porcelain tiles were selected with a linen pattern, which blends nicely with the white oak flooring in the hallway. As well as provides easy clean up when their lab decides attack its water bowl.

Mid-sized mountain style galley porcelain tile and gray floor utility room photo in Minneapolis with a drop-in sink, flat-panel cabinets, medium tone wood cabinets, quartz countertops, porcelain backsplash, multicolored walls, a side-by-side washer/dryer and gray countertops
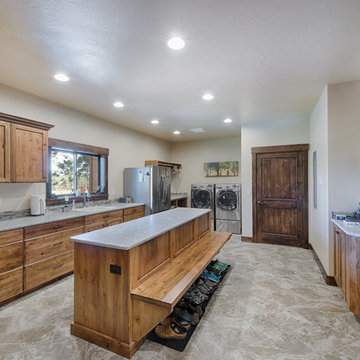
Large mountain style galley porcelain tile and beige floor utility room photo in Boise with an utility sink, shaker cabinets, granite countertops, beige walls and a side-by-side washer/dryer
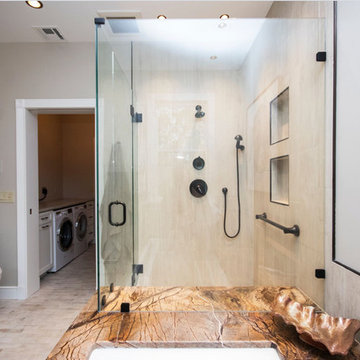
Example of a small mountain style single-wall porcelain tile and beige floor utility room design in Providence with shaker cabinets, white cabinets, laminate countertops, gray walls and a side-by-side washer/dryer
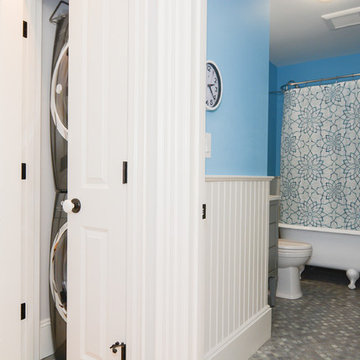
Inspiration for a small rustic porcelain tile and gray floor laundry closet remodel in Boston with gray walls and a stacked washer/dryer
Rustic Porcelain Tile Laundry Room Ideas
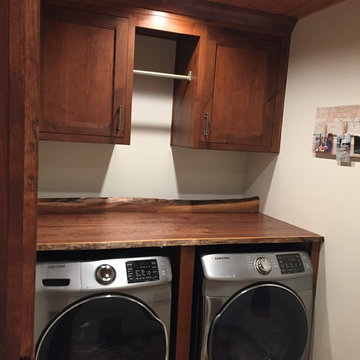
Laundry and bathroom remodel in rustic country home. Cabinetry is Showplace Inset in rustic (knotty) alder wood, autumn stain. Live edge wood top with live edge wood backsplash. Barn door is stained in same finish.
3





