Rustic Single-Wall Kitchen Ideas
Refine by:
Budget
Sort by:Popular Today
81 - 100 of 2,171 photos
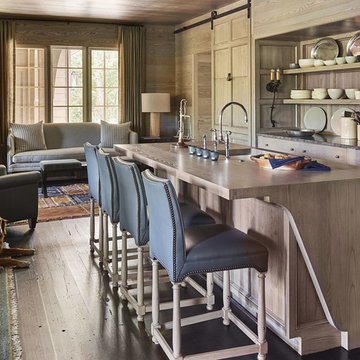
Featured in Home Design & Decor Magazine October 2016
Inspiration for a mid-sized rustic single-wall light wood floor open concept kitchen remodel in Charlotte with an undermount sink, recessed-panel cabinets, gray cabinets, granite countertops, paneled appliances and an island
Inspiration for a mid-sized rustic single-wall light wood floor open concept kitchen remodel in Charlotte with an undermount sink, recessed-panel cabinets, gray cabinets, granite countertops, paneled appliances and an island
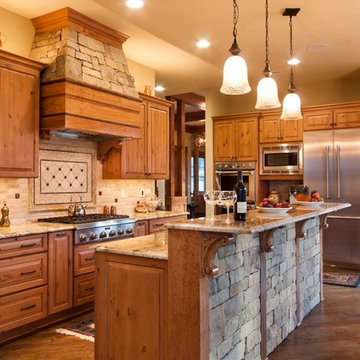
Timeless rustic sense and warm woods. Raised panel knotty alder cabinets are by Jim Bishop. The natural stone backsplash from Topcu and Florida Tile. The large island pendants with rustic bronze tones from Uttermost.
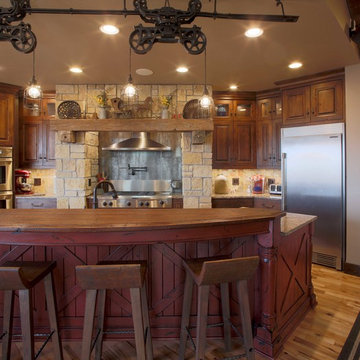
Note unique island shape. Turned legs and X detail over v-groove panel shaker frame. Timbers for mantle over cooktop came from a family barn. Client also made the Hay trolley lighting himself.
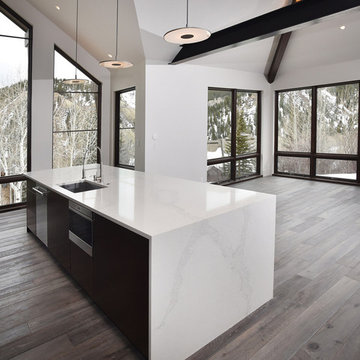
Wide-Plank European White Oak with Gray Brown Wash Custom Offsite Finish.
Large mountain style single-wall medium tone wood floor eat-in kitchen photo in Denver with an undermount sink, flat-panel cabinets, dark wood cabinets, quartzite countertops, stainless steel appliances and an island
Large mountain style single-wall medium tone wood floor eat-in kitchen photo in Denver with an undermount sink, flat-panel cabinets, dark wood cabinets, quartzite countertops, stainless steel appliances and an island
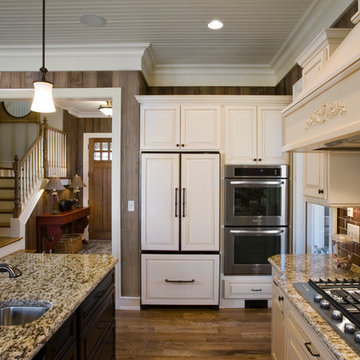
Tim Burleson, The Frontier Group
Eat-in kitchen - mid-sized rustic single-wall light wood floor eat-in kitchen idea in Other with an integrated sink, beaded inset cabinets, white cabinets, granite countertops, red backsplash, ceramic backsplash, white appliances and an island
Eat-in kitchen - mid-sized rustic single-wall light wood floor eat-in kitchen idea in Other with an integrated sink, beaded inset cabinets, white cabinets, granite countertops, red backsplash, ceramic backsplash, white appliances and an island

Karli Moore Photography
Mid-sized mountain style single-wall ceramic tile and multicolored floor open concept kitchen photo in Columbus with an undermount sink, flat-panel cabinets, medium tone wood cabinets, granite countertops, brown backsplash, glass tile backsplash, stainless steel appliances and an island
Mid-sized mountain style single-wall ceramic tile and multicolored floor open concept kitchen photo in Columbus with an undermount sink, flat-panel cabinets, medium tone wood cabinets, granite countertops, brown backsplash, glass tile backsplash, stainless steel appliances and an island
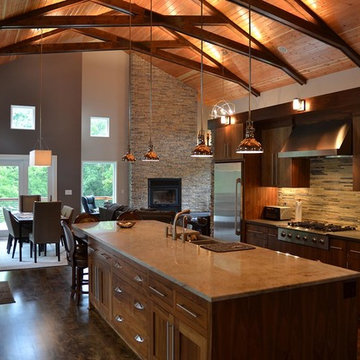
Example of a large mountain style single-wall dark wood floor and brown floor open concept kitchen design in Orange County with a farmhouse sink, flat-panel cabinets, medium tone wood cabinets, quartz countertops, stainless steel appliances, an island, multicolored backsplash and stone tile backsplash
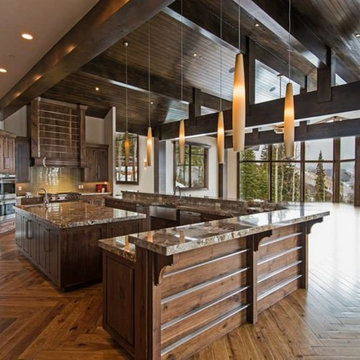
Example of a large mountain style single-wall medium tone wood floor and brown floor open concept kitchen design in Salt Lake City with a farmhouse sink, raised-panel cabinets, dark wood cabinets, granite countertops, green backsplash, ceramic backsplash, stainless steel appliances and two islands
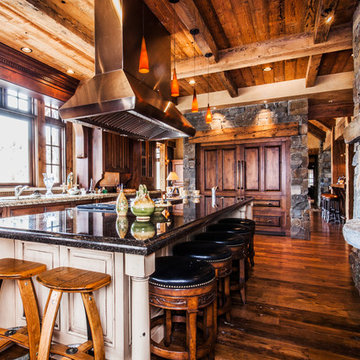
Eat-in kitchen - large rustic single-wall dark wood floor eat-in kitchen idea in Other with an undermount sink, raised-panel cabinets, dark wood cabinets, granite countertops, stainless steel appliances and an island
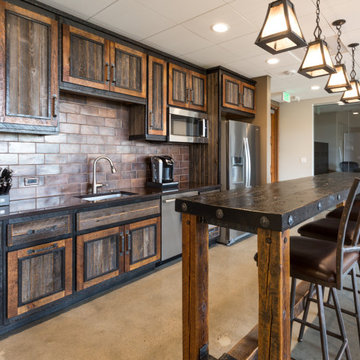
Eat-in kitchen - large rustic single-wall concrete floor and gray floor eat-in kitchen idea in Other with an undermount sink, recessed-panel cabinets, distressed cabinets, quartzite countertops, metallic backsplash, metal backsplash, stainless steel appliances, an island and black countertops
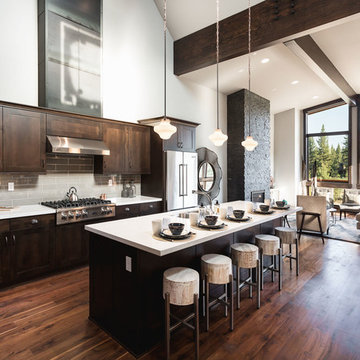
Large mountain style single-wall medium tone wood floor eat-in kitchen photo in San Diego with a double-bowl sink, flat-panel cabinets, distressed cabinets, solid surface countertops, gray backsplash, ceramic backsplash, stainless steel appliances and an island
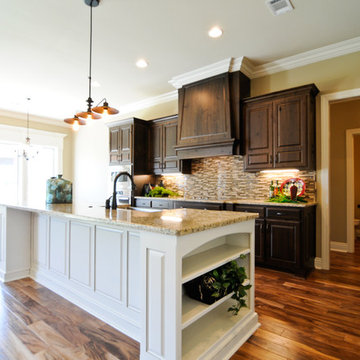
Large mountain style single-wall dark wood floor and brown floor open concept kitchen photo in Little Rock with an undermount sink, raised-panel cabinets, dark wood cabinets, quartz countertops, multicolored backsplash, matchstick tile backsplash, stainless steel appliances and an island
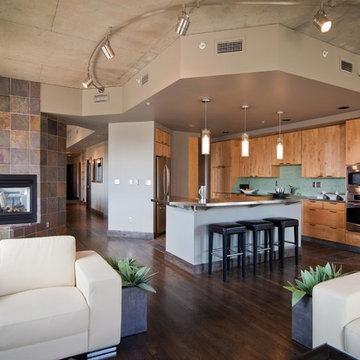
Home Staging & Interior Styling: Property Staging Services Photography: Katie Hedrick of 3rd Eye Studios
Open concept kitchen - large rustic single-wall dark wood floor and brown floor open concept kitchen idea in Denver with flat-panel cabinets, medium tone wood cabinets, stainless steel countertops, blue backsplash, stainless steel appliances, an island and ceramic backsplash
Open concept kitchen - large rustic single-wall dark wood floor and brown floor open concept kitchen idea in Denver with flat-panel cabinets, medium tone wood cabinets, stainless steel countertops, blue backsplash, stainless steel appliances, an island and ceramic backsplash
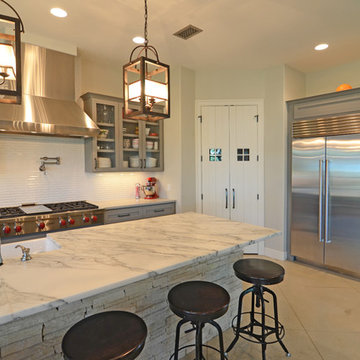
Full kitchen for family of nine includes large island and banquette seating, large pantry and Wolf appliances.
Huge mountain style single-wall concrete floor eat-in kitchen photo in Austin with a farmhouse sink, flat-panel cabinets, gray cabinets, marble countertops, white backsplash, ceramic backsplash, stainless steel appliances and an island
Huge mountain style single-wall concrete floor eat-in kitchen photo in Austin with a farmhouse sink, flat-panel cabinets, gray cabinets, marble countertops, white backsplash, ceramic backsplash, stainless steel appliances and an island
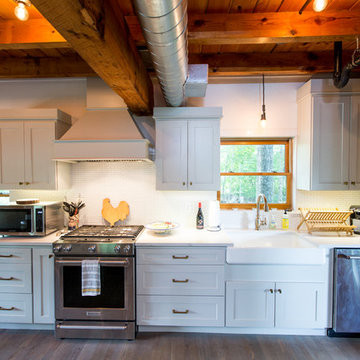
Cabinets - Homecrest Cabinetry, Dover Maple painted in Sand Dollar
Countertop - Cambria Quartz, Ella
Backsplash - Soho 1x3 Mini Brick Mosaic - White
Hardware - Amerock Mulholland in Gilded Bronze
Appliances - KitchenAid purchased by Client
Sink - Kohler Whitehaven
Faucet - Kohler Vinnata in Brushed Bronze
Flooring - Existing Red Oak stained with Monocoat Natural Oil Finish
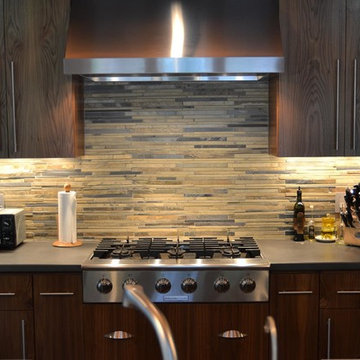
Open concept kitchen - large rustic single-wall dark wood floor and brown floor open concept kitchen idea in Orange County with a farmhouse sink, flat-panel cabinets, medium tone wood cabinets, marble countertops, multicolored backsplash, stone tile backsplash, stainless steel appliances and an island
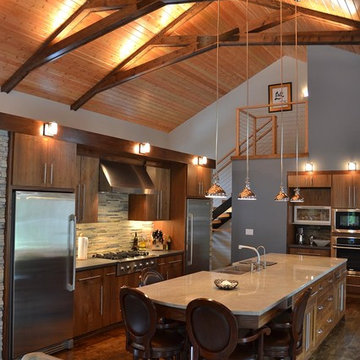
Open concept kitchen - large rustic single-wall dark wood floor and brown floor open concept kitchen idea in Orange County with a farmhouse sink, flat-panel cabinets, medium tone wood cabinets, quartz countertops, stainless steel appliances, an island, multicolored backsplash and stone tile backsplash
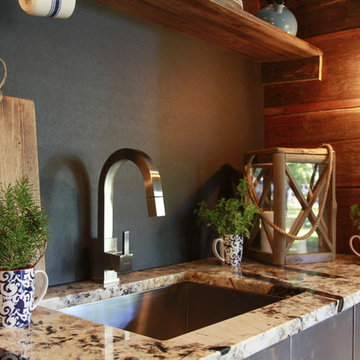
Inspiration for a small rustic single-wall light wood floor open concept kitchen remodel in Other with an undermount sink, flat-panel cabinets, stainless steel cabinets, granite countertops, black backsplash and no island
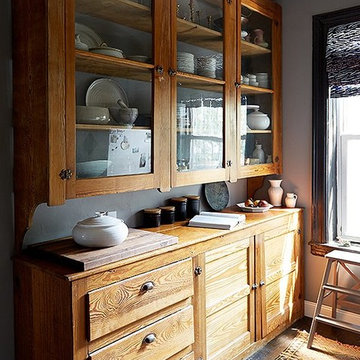
Step 5: Add Vintage Storage -- We found a huge Southern pine butler’s pantry in a vintage shop a couple of summers ago that we got for a steal. Luckily we were able to store it at my in-laws’ house until we were ready to use it. This piece was a fantastic find because it looks as if it could have been original to the house and it accommodates a ton of storage!
Photo by Manuel Rodriguez
Rustic Single-Wall Kitchen Ideas

Kitchen pantry - mid-sized rustic single-wall linoleum floor and brown floor kitchen pantry idea in Minneapolis with a farmhouse sink, raised-panel cabinets, medium tone wood cabinets, quartzite countertops, gray backsplash, mosaic tile backsplash, stainless steel appliances, an island and white countertops
5





