Rustic Single-Wall Kitchen Ideas
Refine by:
Budget
Sort by:Popular Today
101 - 120 of 2,167 photos
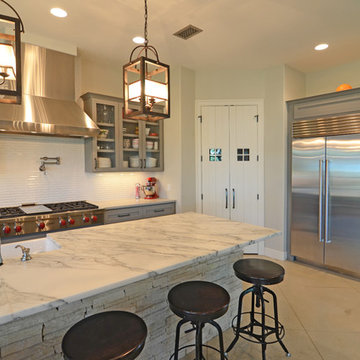
Full kitchen for family of nine includes large island and banquette seating, large pantry and Wolf appliances.
Huge mountain style single-wall concrete floor eat-in kitchen photo in Austin with a farmhouse sink, flat-panel cabinets, gray cabinets, marble countertops, white backsplash, ceramic backsplash, stainless steel appliances and an island
Huge mountain style single-wall concrete floor eat-in kitchen photo in Austin with a farmhouse sink, flat-panel cabinets, gray cabinets, marble countertops, white backsplash, ceramic backsplash, stainless steel appliances and an island
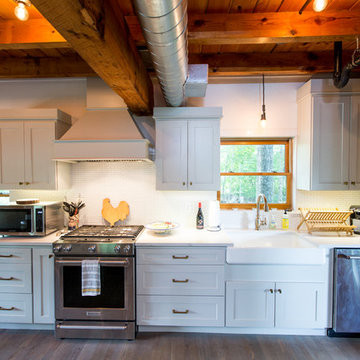
Cabinets - Homecrest Cabinetry, Dover Maple painted in Sand Dollar
Countertop - Cambria Quartz, Ella
Backsplash - Soho 1x3 Mini Brick Mosaic - White
Hardware - Amerock Mulholland in Gilded Bronze
Appliances - KitchenAid purchased by Client
Sink - Kohler Whitehaven
Faucet - Kohler Vinnata in Brushed Bronze
Flooring - Existing Red Oak stained with Monocoat Natural Oil Finish
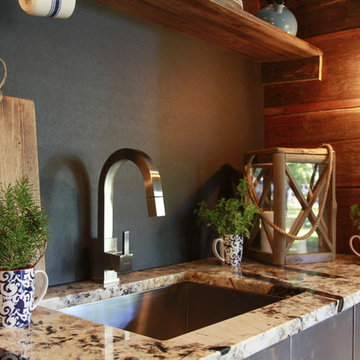
Inspiration for a small rustic single-wall light wood floor open concept kitchen remodel in Other with an undermount sink, flat-panel cabinets, stainless steel cabinets, granite countertops, black backsplash and no island
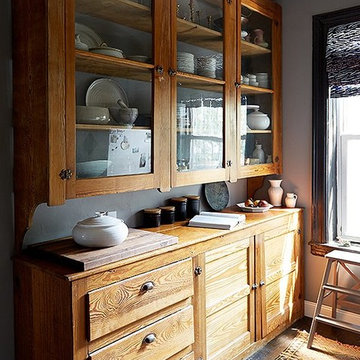
Step 5: Add Vintage Storage -- We found a huge Southern pine butler’s pantry in a vintage shop a couple of summers ago that we got for a steal. Luckily we were able to store it at my in-laws’ house until we were ready to use it. This piece was a fantastic find because it looks as if it could have been original to the house and it accommodates a ton of storage!
Photo by Manuel Rodriguez

Kitchen pantry - mid-sized rustic single-wall linoleum floor and brown floor kitchen pantry idea in Minneapolis with a farmhouse sink, raised-panel cabinets, medium tone wood cabinets, quartzite countertops, gray backsplash, mosaic tile backsplash, stainless steel appliances, an island and white countertops
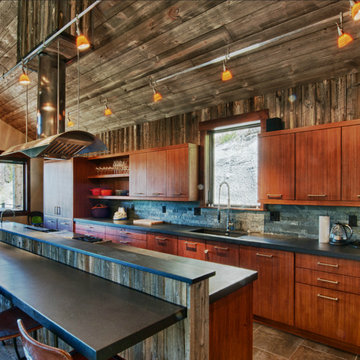
Inspiration for a mid-sized rustic single-wall medium tone wood floor open concept kitchen remodel in Denver with a drop-in sink, flat-panel cabinets, medium tone wood cabinets, granite countertops, brown backsplash, stainless steel appliances and an island
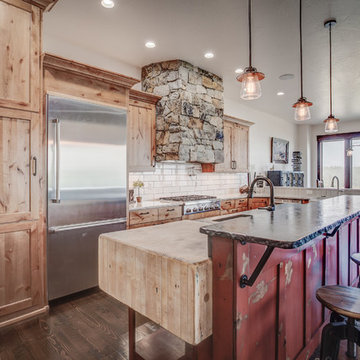
Arne Loren
Eat-in kitchen - mid-sized rustic single-wall dark wood floor eat-in kitchen idea in Seattle with shaker cabinets, medium tone wood cabinets, granite countertops, white backsplash, subway tile backsplash, stainless steel appliances and an island
Eat-in kitchen - mid-sized rustic single-wall dark wood floor eat-in kitchen idea in Seattle with shaker cabinets, medium tone wood cabinets, granite countertops, white backsplash, subway tile backsplash, stainless steel appliances and an island
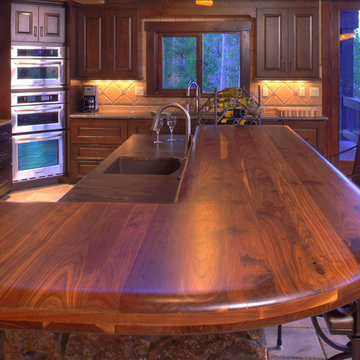
Mid-sized mountain style single-wall medium tone wood floor open concept kitchen photo in Denver with a drop-in sink, beaded inset cabinets, medium tone wood cabinets, granite countertops, brown backsplash, stainless steel appliances and an island
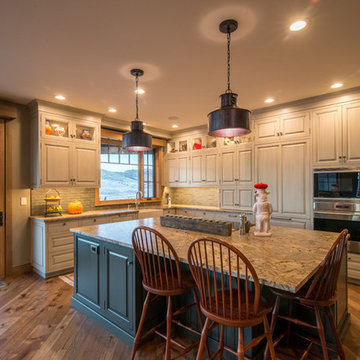
Open concept kitchen - large rustic single-wall light wood floor open concept kitchen idea in Denver with a farmhouse sink, recessed-panel cabinets, wood countertops, beige backsplash, stone tile backsplash, stainless steel appliances and an island
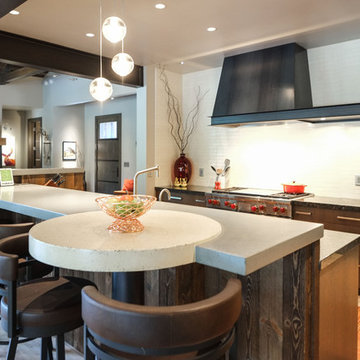
Mid-sized mountain style single-wall light wood floor open concept kitchen photo in Other with flat-panel cabinets, medium tone wood cabinets, an island, concrete countertops, white backsplash, subway tile backsplash and stainless steel appliances
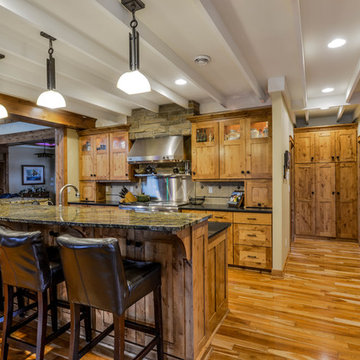
Amazing Colorado Lodge Style Custom Built Home in Eagles Landing Neighborhood of Saint Augusta, Mn - Build by Werschay Homes.
-James Gray Photography
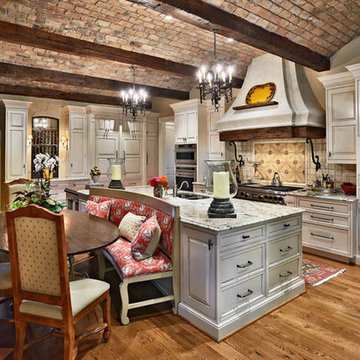
A classicist with an artist’s vision, Carter Skinner ultimately derives his inspiration from the daily lives of his clients. Whether designing a coastal home, country estate, city home or historic home renovation, Carter pairs his architectural design expertise with the preferences of his clients to design a home that will truly enhance their lives.
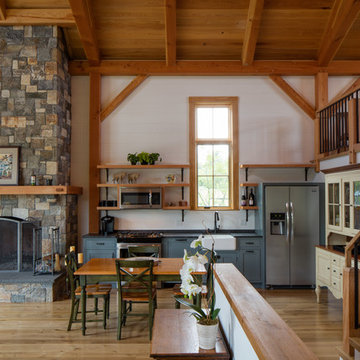
Photograph by Neil Alexander
Example of a mid-sized mountain style single-wall light wood floor open concept kitchen design in Boston with a farmhouse sink, shaker cabinets, stainless steel appliances and no island
Example of a mid-sized mountain style single-wall light wood floor open concept kitchen design in Boston with a farmhouse sink, shaker cabinets, stainless steel appliances and no island
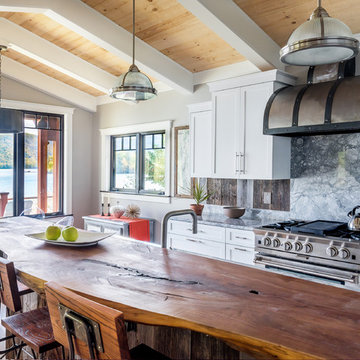
Open floor plan flows from kitchen to breakfast nook to dining room, all with a lake front view. Photos by Elizabeth Pedinotti Haynes
Inspiration for a large rustic single-wall light wood floor and beige floor eat-in kitchen remodel in New York with a double-bowl sink, beaded inset cabinets, white cabinets, marble countertops, gray backsplash, marble backsplash, stainless steel appliances, an island and gray countertops
Inspiration for a large rustic single-wall light wood floor and beige floor eat-in kitchen remodel in New York with a double-bowl sink, beaded inset cabinets, white cabinets, marble countertops, gray backsplash, marble backsplash, stainless steel appliances, an island and gray countertops
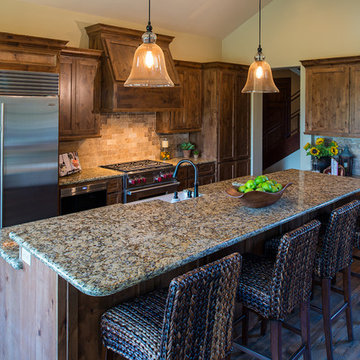
This luxurious cabin boasts both rustic and elegant design styles.
Eat-in kitchen - huge rustic single-wall medium tone wood floor eat-in kitchen idea in Phoenix with a farmhouse sink, flat-panel cabinets, dark wood cabinets, granite countertops, brown backsplash, subway tile backsplash, stainless steel appliances and an island
Eat-in kitchen - huge rustic single-wall medium tone wood floor eat-in kitchen idea in Phoenix with a farmhouse sink, flat-panel cabinets, dark wood cabinets, granite countertops, brown backsplash, subway tile backsplash, stainless steel appliances and an island
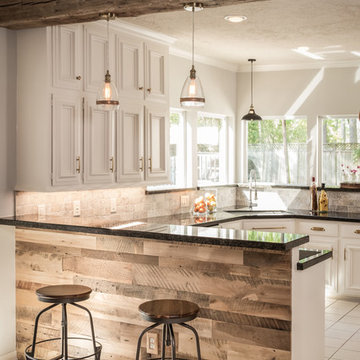
Example of a mountain style single-wall eat-in kitchen design in Houston with recessed-panel cabinets, beige cabinets and a peninsula
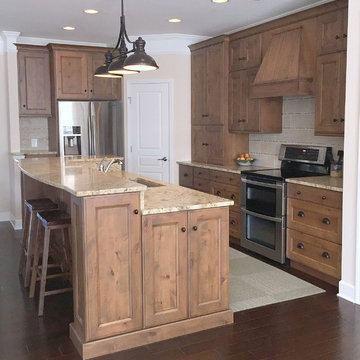
Open concept kitchen - mid-sized rustic single-wall dark wood floor open concept kitchen idea in Charlotte with an undermount sink, medium tone wood cabinets, granite countertops, porcelain backsplash, stainless steel appliances, an island, shaker cabinets and beige backsplash
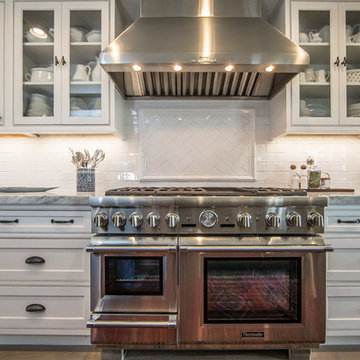
The kitchen area is more modern but adds a nice overall balance to the home. The large kitchen island, stainless steel appliances, and white cabinetry really bring this place together.
Remodeled by TailorCraft Maryland home builder
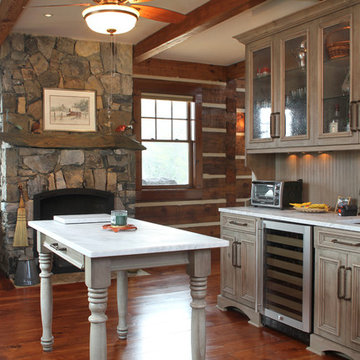
A stone fireplace in the kitchen harkens back to the days of cooking on the fire. The large stone mantle was hand selected by the owner from their property; truly a local source.
Rustic Single-Wall Kitchen Ideas
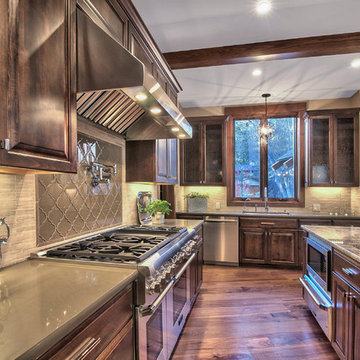
Open concept kitchen - large rustic single-wall dark wood floor open concept kitchen idea in Other with an undermount sink, raised-panel cabinets, dark wood cabinets, granite countertops, white backsplash, stone slab backsplash, stainless steel appliances and an island
6





