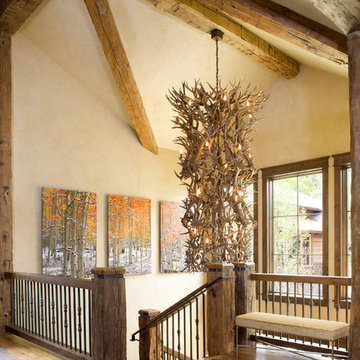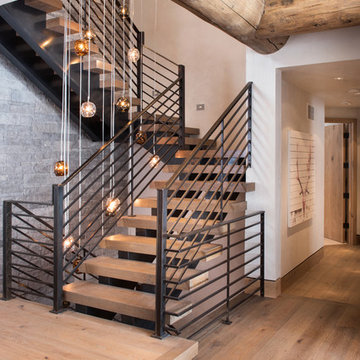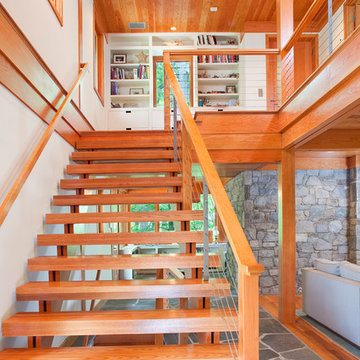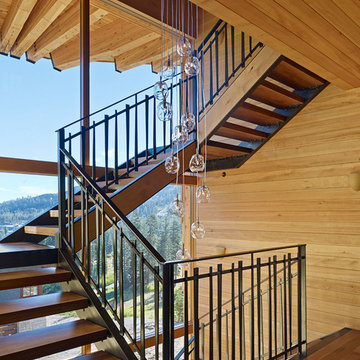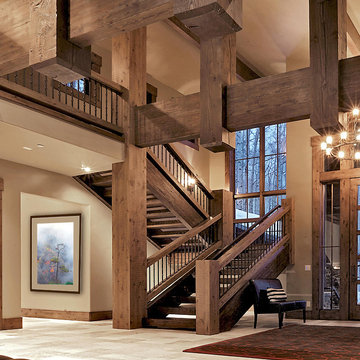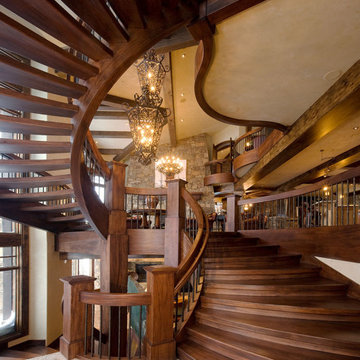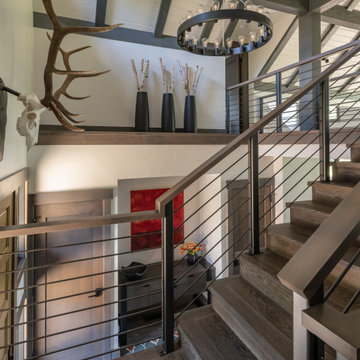Rustic Staircase Ideas
Refine by:
Budget
Sort by:Popular Today
21 - 40 of 11,166 photos
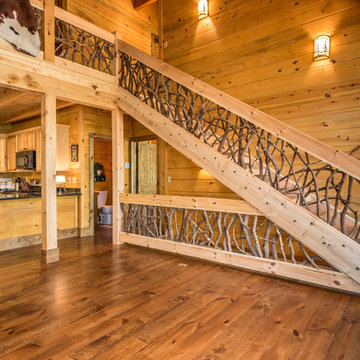
Staircase - large rustic wooden straight open and wood railing staircase idea in Atlanta
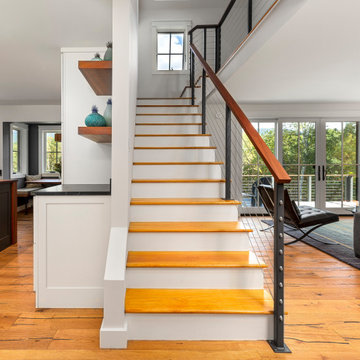
Nestled against the backdrop of the Worcester Mountain Range lies this timeless Modern Farmhouse. This project consisted of a full gut to most of the interior as well as new windows, doors, siding, decks, and trim. Part of the project involved building an addition to join the detached garage to the main house as well as redefining the entry with a beautiful and functional mudroom and powder room. We also built out a new dining room with a ton of glass which helped to connect the interior with the lush gardens outside.
Custom cabinetry, millwork, and builtins throughout. Doug Fir Timbers were used to support the load above while also providing a warm and handsome ascetic value throughout the downstairs as we opened the floorpan up. It is always refreshing to breath new life into an outdated structure.
Find the right local pro for your project
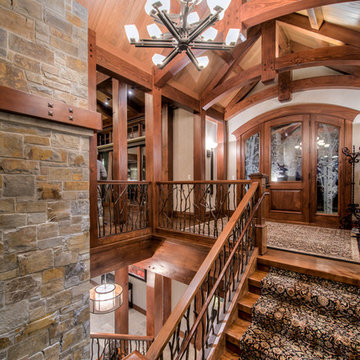
Staircase - rustic wooden u-shaped staircase idea in Denver with wooden risers
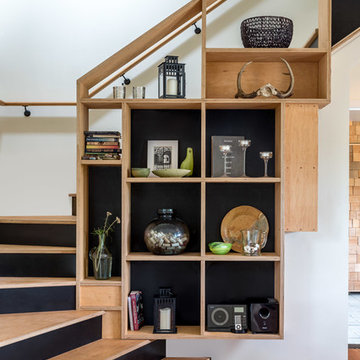
Anna Spencer Photography
Example of a mountain style wooden staircase design in Seattle
Example of a mountain style wooden staircase design in Seattle
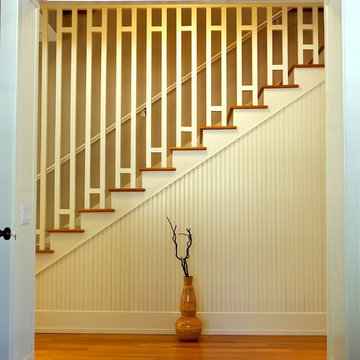
Designed as a weekend retreat for a family of four, this arts & crafts inspired house was carefully sited to take advantage of breathtaking mountain views from its double height living room and adjoining terrace and incorporates a number of green design elements, including heavy timber framing harvested and milled on site.
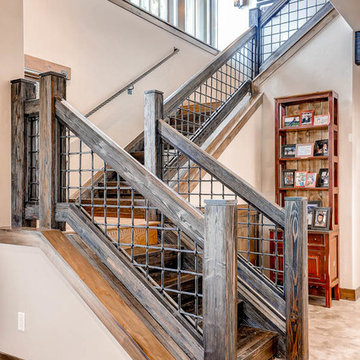
Pinnacle Mountain Homes
©Darren Edwards Photographs
Inspiration for a rustic staircase remodel in Denver
Inspiration for a rustic staircase remodel in Denver
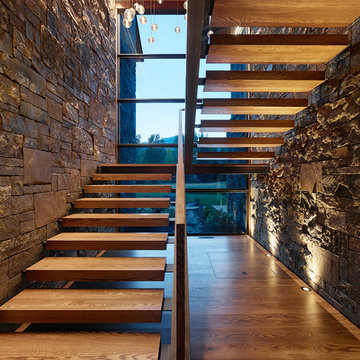
Matthew Millman
Inspiration for a rustic wooden u-shaped open staircase remodel in Other
Inspiration for a rustic wooden u-shaped open staircase remodel in Other
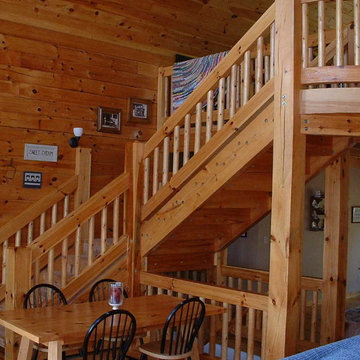
Log spindles accent this rustic stair case leading to loft area. Lower stairs lead to finished basement.
Staircase - rustic staircase idea in Nashville
Staircase - rustic staircase idea in Nashville
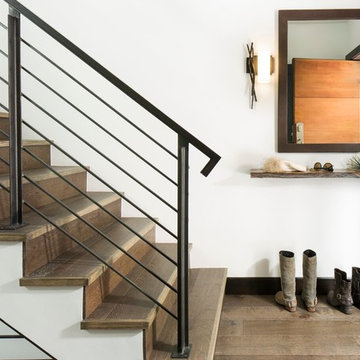
Example of a mid-sized mountain style wooden straight staircase design in Denver with wooden risers
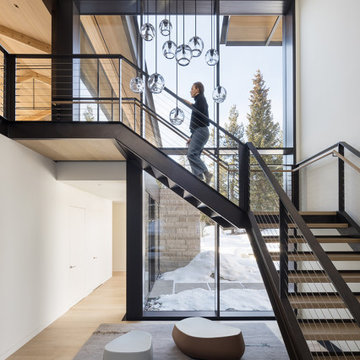
The open, vaulted entry to the home is a serene passageway bookended with glass walls. The area is furnished with ottomans reminiscent of the pebbles and boulders found in the courtyard, which is visible when entering the home. A minimal steel staircase fills the atrium, ascending to the open, second level pavilion.
Architecture and Interior Design by CLB – Jackson, Wyoming – Bozeman, Montana.
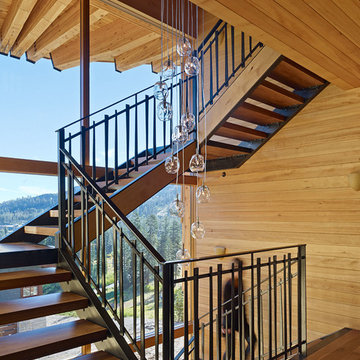
Bruce Damonte
Staircase - mid-sized rustic wooden u-shaped open staircase idea in San Francisco
Staircase - mid-sized rustic wooden u-shaped open staircase idea in San Francisco
Rustic Staircase Ideas
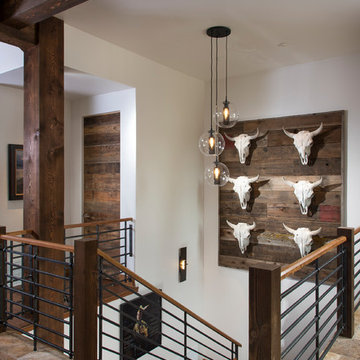
Inspiration for a rustic wooden u-shaped mixed material railing staircase remodel in Other with wooden risers
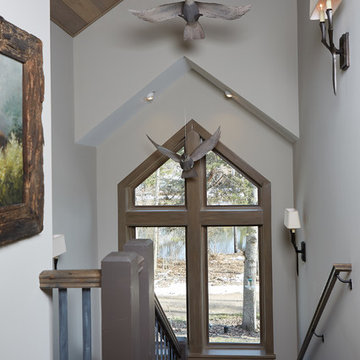
Ashley Avila
Example of a mountain style wooden u-shaped staircase design in Grand Rapids with wooden risers
Example of a mountain style wooden u-shaped staircase design in Grand Rapids with wooden risers
2






