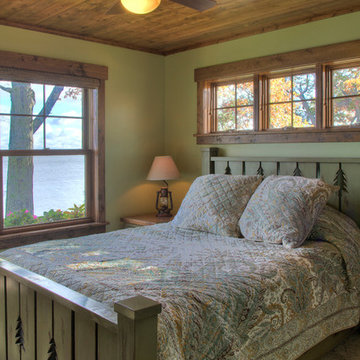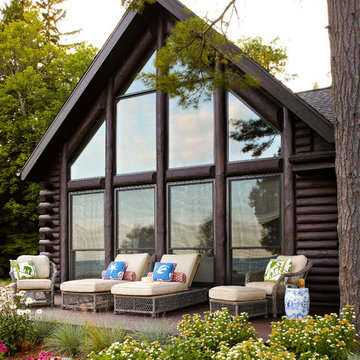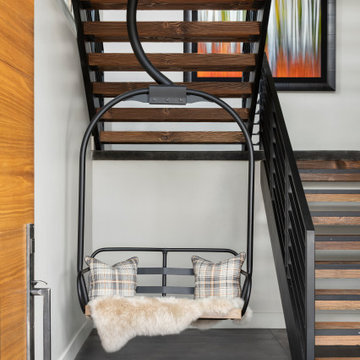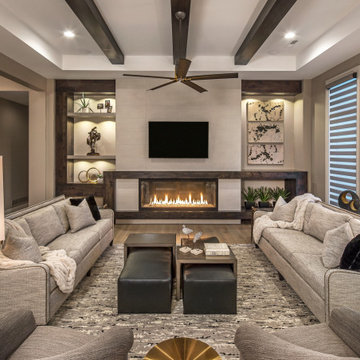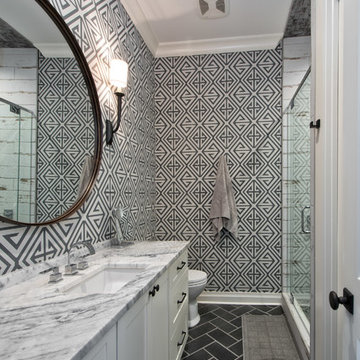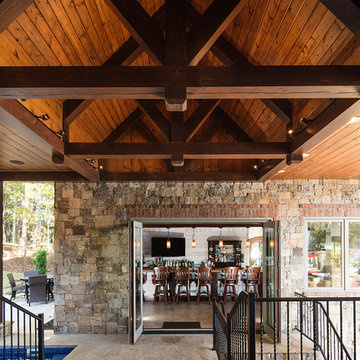Rustic Home Design Ideas
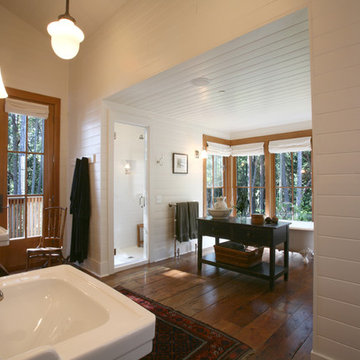
This project occupies a low ridge at the tip of a small island and is flanked by a beach to either side. The two beaches suggested the image of the two-faced god Janus who was the inspiration for the design. The house is flanked by two large porches, one facing either beach, which offer shelter from the elements while inviting the visitors outdoors. Three buildings are linked together to form a string of buildings that follow the terrain. Massive concrete columns lend strength and support while becoming part of the language of the forest in which the house is situated. Salvaged wood forms the majority of the interior structure and the floors. Light is introduced deep into the house through doors, windows, clerestories, and dormer windows. The house is organized along two long enfilades that order space and invite long views through the building and to the landscape beyond.
Find the right local pro for your project
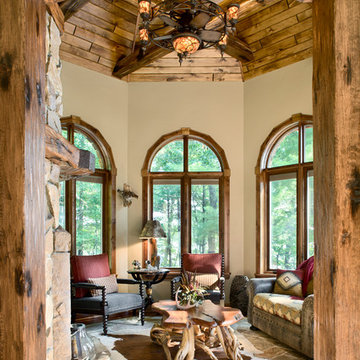
Roger Wade Photography
Sunroom - mid-sized rustic slate floor and multicolored floor sunroom idea in Seattle with a standard fireplace, a stone fireplace and a standard ceiling
Sunroom - mid-sized rustic slate floor and multicolored floor sunroom idea in Seattle with a standard fireplace, a stone fireplace and a standard ceiling
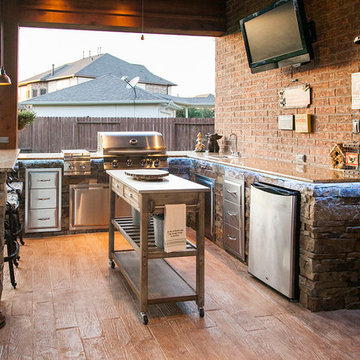
In Katy, Texas, Tradition Outdoor Living designed an outdoor living space, transforming the average backyard into a Texas Ranch-style retreat.
Entering this outdoor addition, the scene boasts Texan Ranch with custom made cedar Barn-style doors creatively encasing the recessed TV above the fireplace. Maintaining the appeal of the doors, the fireplace cedar mantel is adorned with accent rustic hardware. The 60” electric fireplace, remote controlled with LED lights, flickers warm colors for a serene evening on the patio. An extended hearth continues along the perimeter of living room, creating bench seating for all.
This combination of Rustic Taloka stack stone, from the fireplace and columns, and the polished Verano stone, capping the hearth and columns, perfectly pairs together enhancing the feel of this outdoor living room. The cedar-trimmed coffered beams in the tongue and groove ceiling and the wood planked stamped concrete make this space even more unique!
In the large Outdoor Kitchen, beautifully polished New Venetian Gold granite countertops allow the chef plenty of space for serving food and chatting with guests at the bar. The stainless steel appliances sparkle in the evening while the custom, color-changing LED lighting glows underneath the kitchen granite.
In the cooler months, this outdoor space is wired for electric radiant heat. And if anyone is up for a night of camping at the ranch, this outdoor living space is ready and complete with an outdoor bathroom addition!
Photo Credit: Jennifer Sue Photography
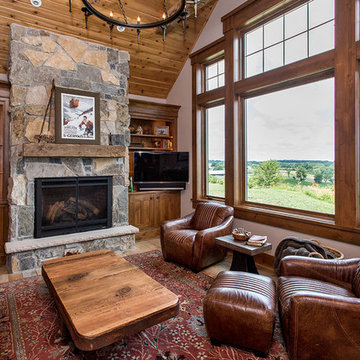
Inspiration for a mid-sized rustic formal living room remodel in Other with a standard fireplace, a stone fireplace and a wall-mounted tv
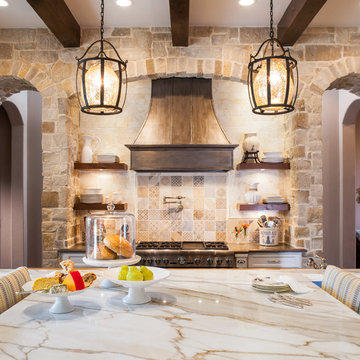
Mid-sized mountain style galley eat-in kitchen photo in Houston with a farmhouse sink, shaker cabinets, white cabinets, beige backsplash, ceramic backsplash, paneled appliances, an island and beige countertops
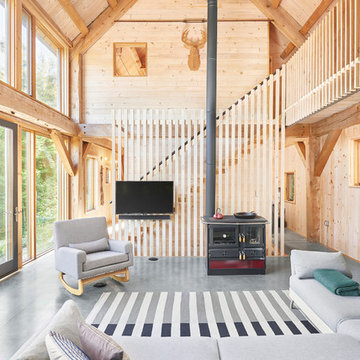
Jared McKenna Photography
Mountain style open concept gray floor family room photo in Boston with a wood stove, a metal fireplace and a wall-mounted tv
Mountain style open concept gray floor family room photo in Boston with a wood stove, a metal fireplace and a wall-mounted tv

Inspiration for a rustic medium tone wood floor and brown floor sunroom remodel in Grand Rapids with a standard ceiling, a standard fireplace and a metal fireplace
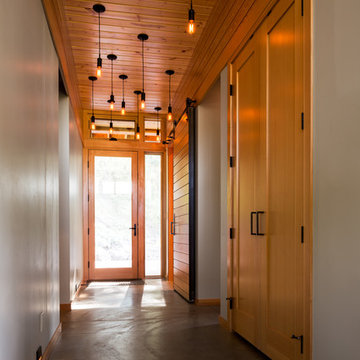
Mid-sized mountain style concrete floor and gray floor hallway photo in Seattle with white walls

This log & stone home has it all! A potting and gardening room hightlighted by lots of windows, a slate floor and double French doors that lead to a beautiful garden area.
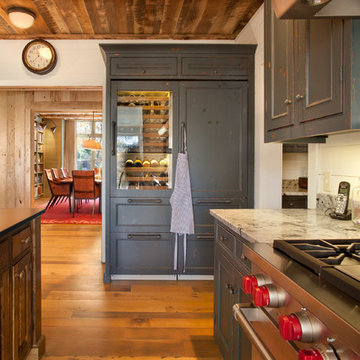
Photography: Jerry Markatos
Builder: James H. McGinnis, Inc.
Interior Design: Sharon Simonaire Design, Inc.
Kitchen - rustic kitchen idea in Other
Kitchen - rustic kitchen idea in Other
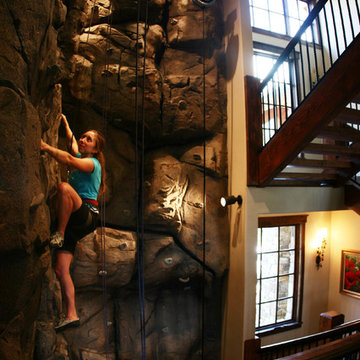
Eldorado Climbing Walls
Huge mountain style home climbing wall photo in Denver with beige walls
Huge mountain style home climbing wall photo in Denver with beige walls
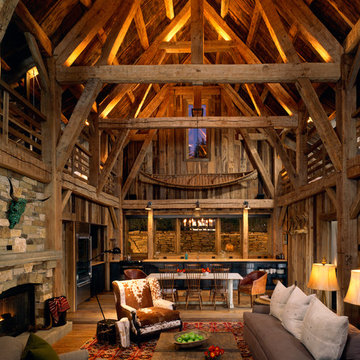
Pat Sudmeier
Example of a mountain style open concept living room design in Denver with a standard fireplace and a stone fireplace
Example of a mountain style open concept living room design in Denver with a standard fireplace and a stone fireplace
Rustic Home Design Ideas
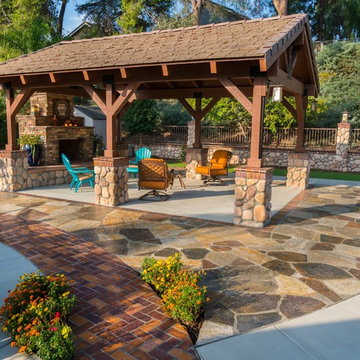
All stone work protected and enhanced with hight quality sealer.
Example of a large mountain style backyard stone patio design in Los Angeles with a gazebo
Example of a large mountain style backyard stone patio design in Los Angeles with a gazebo
150

























