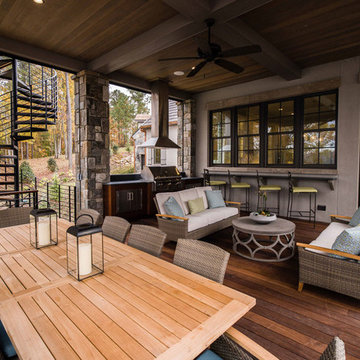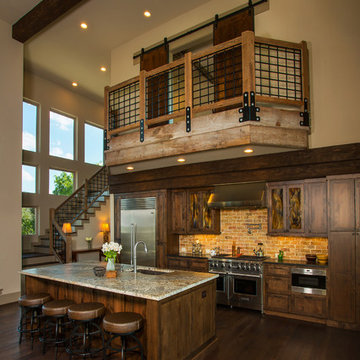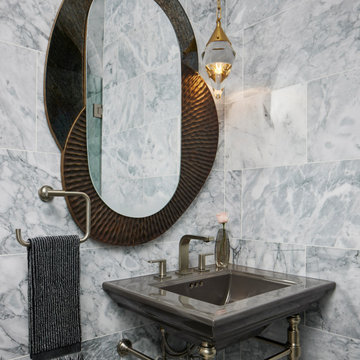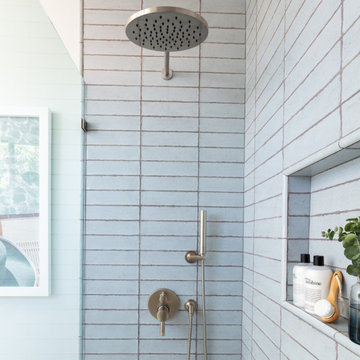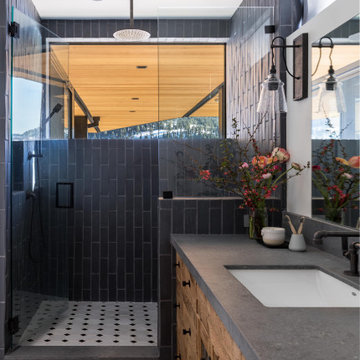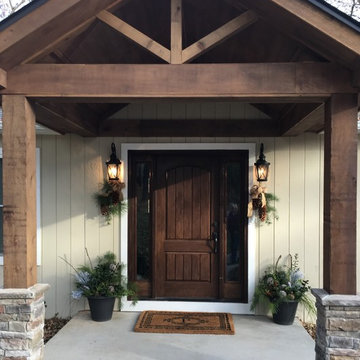Rustic Home Design Ideas
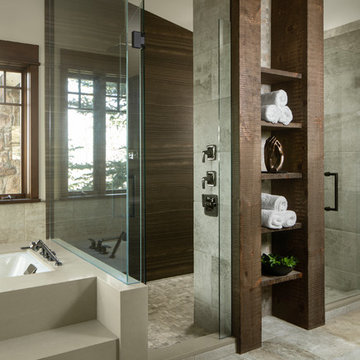
Photographer - Kimberly Gavin
Mountain style master gray tile gray floor walk-in shower photo in Other with dark wood cabinets, an undermount tub and a hinged shower door
Mountain style master gray tile gray floor walk-in shower photo in Other with dark wood cabinets, an undermount tub and a hinged shower door
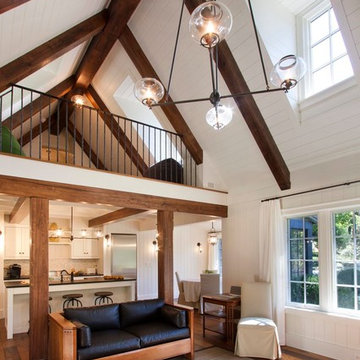
J. Weiland
Inspiration for a rustic open concept living room remodel in Other with white walls
Inspiration for a rustic open concept living room remodel in Other with white walls
Find the right local pro for your project
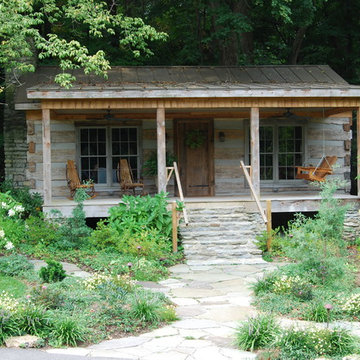
Small mountain style one-story wood exterior home photo in Louisville
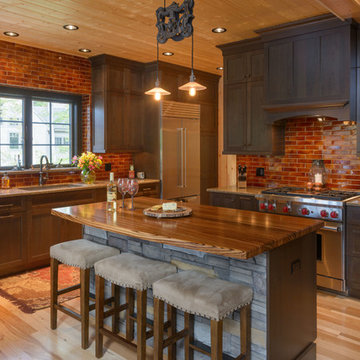
Built by Old Hampshire Designs, Inc.
John W. Hession, Photographer
Example of a mid-sized mountain style l-shaped light wood floor and beige floor open concept kitchen design in Boston with an undermount sink, shaker cabinets, dark wood cabinets, stainless steel appliances, an island, granite countertops, brown backsplash and brick backsplash
Example of a mid-sized mountain style l-shaped light wood floor and beige floor open concept kitchen design in Boston with an undermount sink, shaker cabinets, dark wood cabinets, stainless steel appliances, an island, granite countertops, brown backsplash and brick backsplash
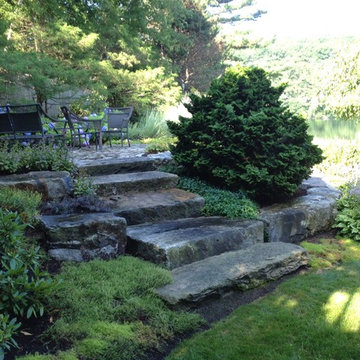
This is an example of a mid-sized rustic full sun front yard stone landscaping in Boston for spring.
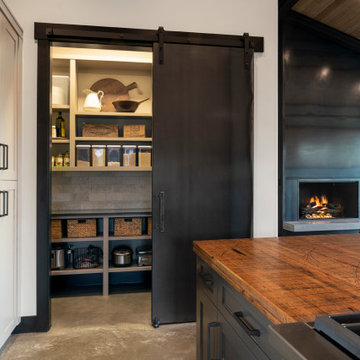
Open concept kitchen - large rustic u-shaped concrete floor and brown floor open concept kitchen idea in Denver with a farmhouse sink, shaker cabinets, gray cabinets, wood countertops, white backsplash, marble backsplash, stainless steel appliances, an island and brown countertops
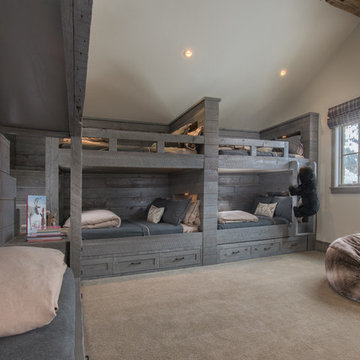
Sargent Schutt Photography
Kids' bedroom - rustic carpeted and beige floor kids' bedroom idea in Other with white walls
Kids' bedroom - rustic carpeted and beige floor kids' bedroom idea in Other with white walls
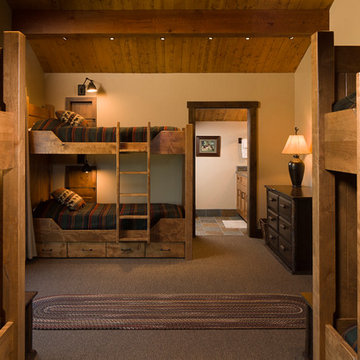
Kids' bedroom - large rustic gender-neutral carpeted and brown floor kids' bedroom idea in Other with beige walls

This three-bedroom, two-bath home, designed and built to Passive House standards*, is located on a gently sloping hill adjacent to a conservation area in North Stamford. The home was designed by the owner, an architect, for single-floor living.
The home was certified as a US DOE Zero Energy Ready Home. Without solar panels, the home has a HERS score of 34. In the near future, the homeowner intends to add solar panels which will lower the HERS score from 34 to 0. At that point, the home will become a Net Zero Energy Home.
*The home was designed and built to conform to Passive House certification standards but the homeowner opted to forgo Passive House Certification.
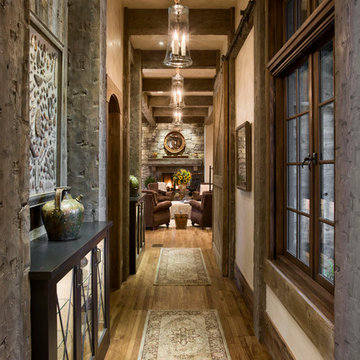
Roger Wade Studio
Inspiration for a rustic dark wood floor hallway remodel in Other with beige walls
Inspiration for a rustic dark wood floor hallway remodel in Other with beige walls
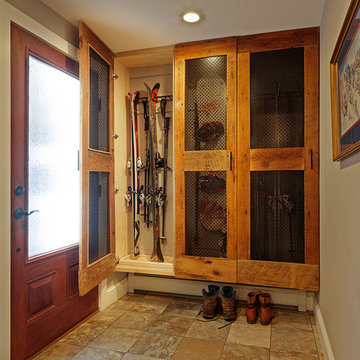
Mudroom - large rustic ceramic tile and beige floor mudroom idea in Burlington with gray walls

Mountain style master blue tile brown floor and double-sink bathroom photo with gray walls, an undermount sink, a hinged shower door, brown countertops, brown cabinets and a built-in vanity
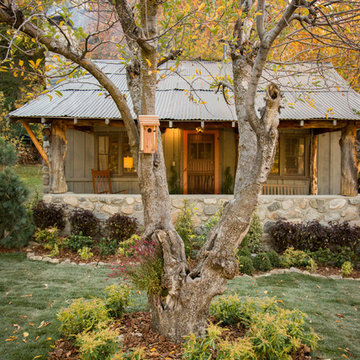
Jana Bishop
Photo of a small rustic front yard landscaping in Los Angeles for fall.
Photo of a small rustic front yard landscaping in Los Angeles for fall.
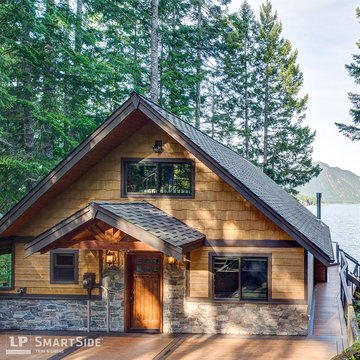
LP SmartSide cedar shakes can help you create a variety of looks. Here, they help create a rustic feel. LP SmartSide lap siding, trim and fascia are also featured on this home.
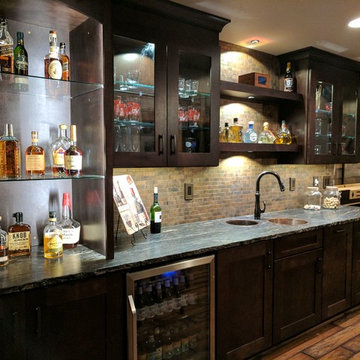
Large mountain style underground medium tone wood floor and brown floor basement photo in Other with gray walls and no fireplace
Rustic Home Design Ideas

Photo by Gibeon Photography
Small mountain style light wood floor kitchen photo in Other with stainless steel appliances, an undermount sink, shaker cabinets, medium tone wood cabinets, window backsplash and no island
Small mountain style light wood floor kitchen photo in Other with stainless steel appliances, an undermount sink, shaker cabinets, medium tone wood cabinets, window backsplash and no island
128

























