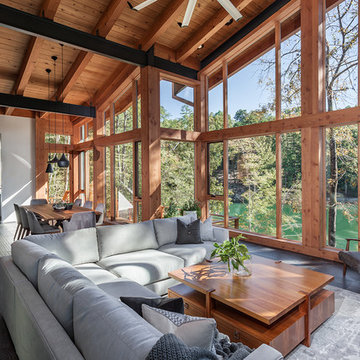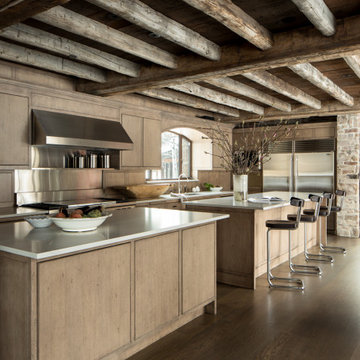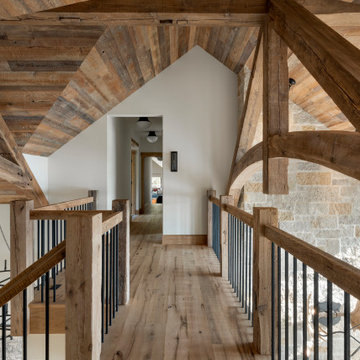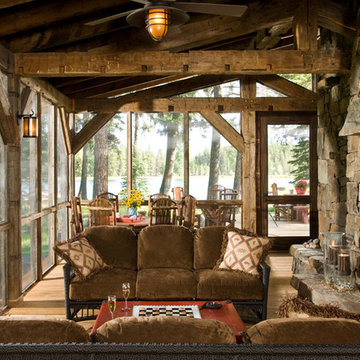Rustic Home Design Ideas

Exposed beams, a double-sided fireplace, vaulted ceilings, double entry doors, wood floors, and a custom chandelier.
Example of a huge mountain style master dark wood floor, brown floor and exposed beam bedroom design in Phoenix with white walls, a two-sided fireplace and a stone fireplace
Example of a huge mountain style master dark wood floor, brown floor and exposed beam bedroom design in Phoenix with white walls, a two-sided fireplace and a stone fireplace
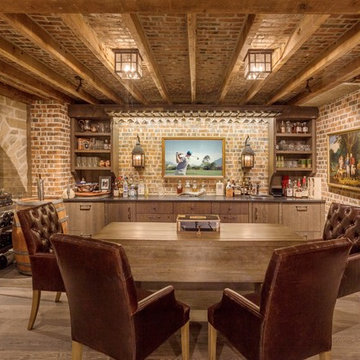
Bar area with custom oak cabinetry, exposed wooden beams in the ceiling and solid wood table.
Photography by Dervin Witmer, Witmer Photography, Myerstown, Pennsylvania 17067
Find the right local pro for your project

Example of a mid-sized mountain style l-shaped travertine floor and beige floor kitchen design in Other with raised-panel cabinets, dark wood cabinets, beige backsplash, an island, paneled appliances, a farmhouse sink, granite countertops and porcelain backsplash

Photo by Gibeon Photography
Small mountain style light wood floor kitchen photo in Other with stainless steel appliances, an undermount sink, shaker cabinets, medium tone wood cabinets, window backsplash and no island
Small mountain style light wood floor kitchen photo in Other with stainless steel appliances, an undermount sink, shaker cabinets, medium tone wood cabinets, window backsplash and no island
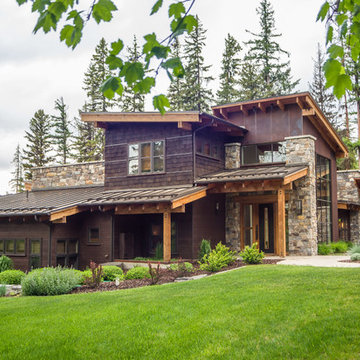
Mountain style brown two-story wood exterior home photo in Seattle with a shed roof
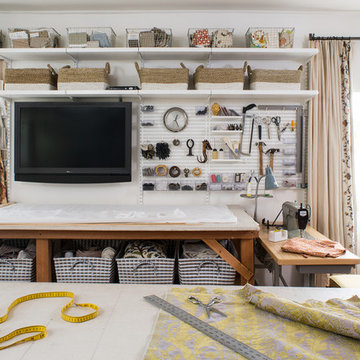
A charming 1920s Los Angeles home serves as a place of business, and the guest room doubles as a work studio.
The elfa shelving system from The Container Store, maximizes the vertical space and celebrates the high ceilings in the vintage home.
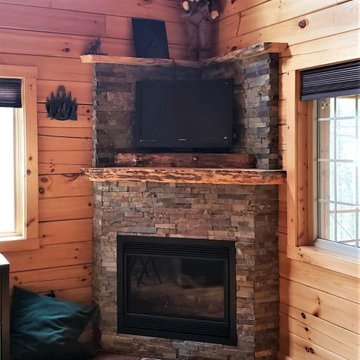
Great American Fireplace re-faced the existing fireplace with Copper Rust Splitface ledgestone and custom wood live edge pine mantels
Living room - rustic living room idea in Minneapolis
Living room - rustic living room idea in Minneapolis
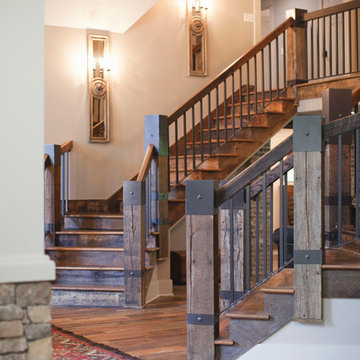
Example of a large mountain style wooden curved wood railing staircase design in Other with wooden risers
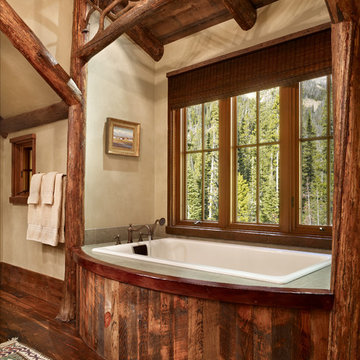
MillerRoodell Architects // Benjamin Benschneider Photography
Example of a mid-sized mountain style master dark wood floor bathroom design in Other with medium tone wood cabinets and beige walls
Example of a mid-sized mountain style master dark wood floor bathroom design in Other with medium tone wood cabinets and beige walls

Inspiration for a mid-sized rustic 3/4 brown tile, multicolored tile and stone tile porcelain tile corner shower remodel in Denver with shaker cabinets, dark wood cabinets, a two-piece toilet, beige walls and granite countertops
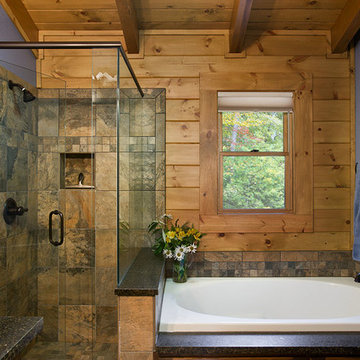
The Duncan home is a custom designed log home. It is a 1,440 sq. ft. home on a crawl space, open loft and upstairs bedroom/bathroom. The home is situated in beautiful Leatherwood Mountains, a 5,000 acre equestrian development in the Blue Ridge Mountains. Photos are by Roger Wade Studio. More information about this home can be found in one of the featured stories in Country's Best Cabins 2015 Annual Buyers Guide magazine.
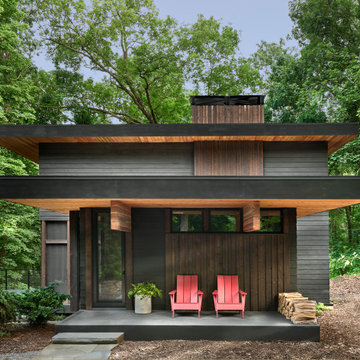
The low slung roof at the entry makes the spaces within that much more open and expansive.
Mid-sized mountain style black three-story concrete fiberboard exterior home photo in Chicago with a green roof
Mid-sized mountain style black three-story concrete fiberboard exterior home photo in Chicago with a green roof
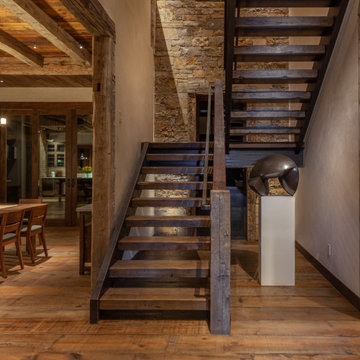
Large mountain style wooden u-shaped open and metal railing staircase photo in Denver
Rustic Home Design Ideas
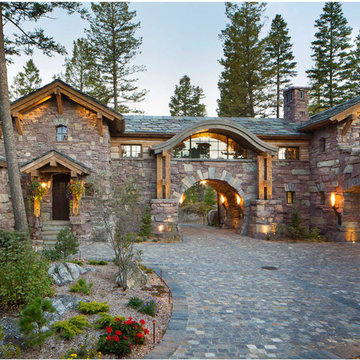
Located in Whitefish, Montana near one of our nation’s most beautiful national parks, Glacier National Park, Great Northern Lodge was designed and constructed with a grandeur and timelessness that is rarely found in much of today’s fast paced construction practices. Influenced by the solid stacked masonry constructed for Sperry Chalet in Glacier National Park, Great Northern Lodge uniquely exemplifies Parkitecture style masonry. The owner had made a commitment to quality at the onset of the project and was adamant about designating stone as the most dominant material. The criteria for the stone selection was to be an indigenous stone that replicated the unique, maroon colored Sperry Chalet stone accompanied by a masculine scale. Great Northern Lodge incorporates centuries of gained knowledge on masonry construction with modern design and construction capabilities and will stand as one of northern Montana’s most distinguished structures for centuries to come.
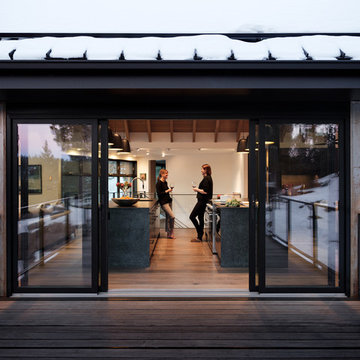
New double sliders open up to outdoor living.
©David Lauer Photography
Example of a mountain style kitchen design in Denver
Example of a mountain style kitchen design in Denver
96

























