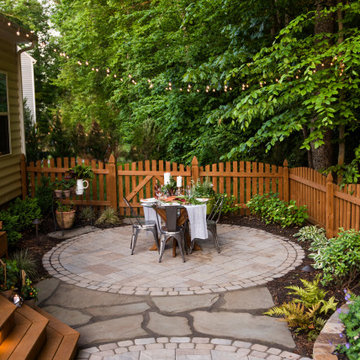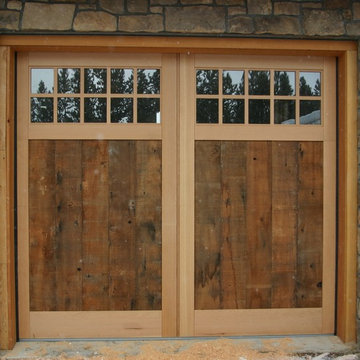Small Rustic Home Design Ideas
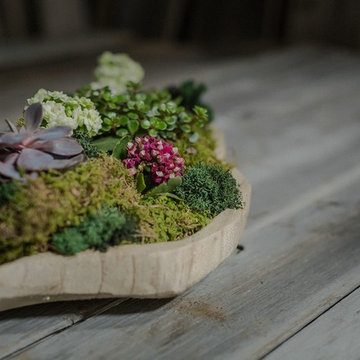
Inspiration for a small rustic u-shaped eat-in kitchen remodel in New York with flat-panel cabinets, distressed cabinets, wood countertops, gray backsplash and no island
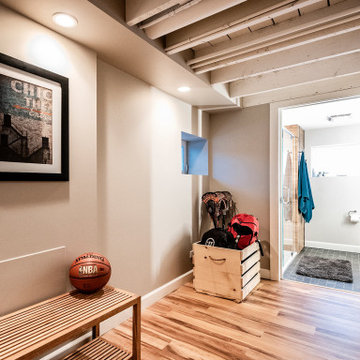
Looking through the basement towards the new bathroom.
Small mountain style look-out vinyl floor and brown floor basement photo in Chicago with gray walls
Small mountain style look-out vinyl floor and brown floor basement photo in Chicago with gray walls
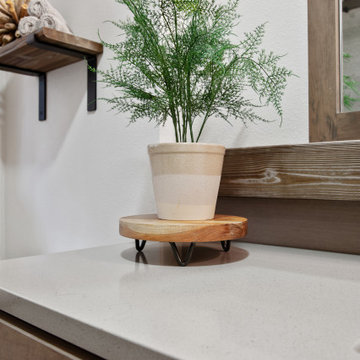
The hewn shelves are stained to match the vanity shelf. The rustic black iron shelf brackets add a touch of a modern farmhouse.
Inspiration for a small rustic 3/4 gray tile and ceramic tile porcelain tile, gray floor and single-sink bathroom remodel in Portland with flat-panel cabinets, medium tone wood cabinets, a one-piece toilet, gray walls, a drop-in sink, quartz countertops, gray countertops and a built-in vanity
Inspiration for a small rustic 3/4 gray tile and ceramic tile porcelain tile, gray floor and single-sink bathroom remodel in Portland with flat-panel cabinets, medium tone wood cabinets, a one-piece toilet, gray walls, a drop-in sink, quartz countertops, gray countertops and a built-in vanity
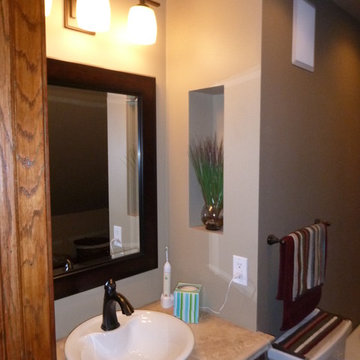
Example of a small mountain style beige tile and porcelain tile slate floor drop-in bathtub design in Milwaukee with a vessel sink, a two-piece toilet and beige walls
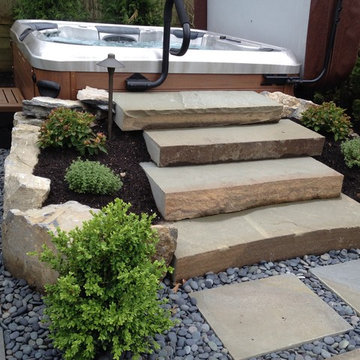
Spa Patio Design. Syosset, NY.
Inspiration for a small rustic shade backyard stone landscaping in New York.
Inspiration for a small rustic shade backyard stone landscaping in New York.
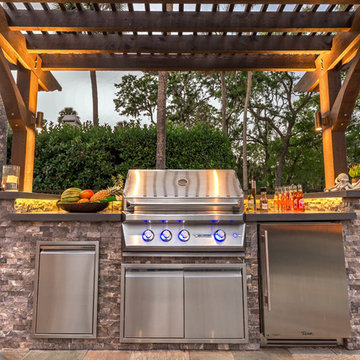
Pratt Guys designed and built this Pratt Guys signature 2-post, cantilever pergola, shading this outdoor kitchen featuring a stacked stone face with concrete countertops, Twin Eagles BBQ Grill and True refrigerator.
---
The Dennis project, designed and built by Pratt Guys, January 2017 - Photo owned by Pratt Guys - NOTE: Can ONLY be used online, digitally, TV and print WITH written permission from Pratt Guys. (PrattGuys.com)
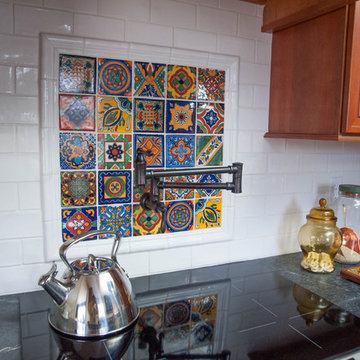
LTB Photography
Inspiration for a small rustic u-shaped medium tone wood floor eat-in kitchen remodel in New York with a farmhouse sink, flat-panel cabinets, distressed cabinets, soapstone countertops, multicolored backsplash, terra-cotta backsplash, stainless steel appliances and a peninsula
Inspiration for a small rustic u-shaped medium tone wood floor eat-in kitchen remodel in New York with a farmhouse sink, flat-panel cabinets, distressed cabinets, soapstone countertops, multicolored backsplash, terra-cotta backsplash, stainless steel appliances and a peninsula
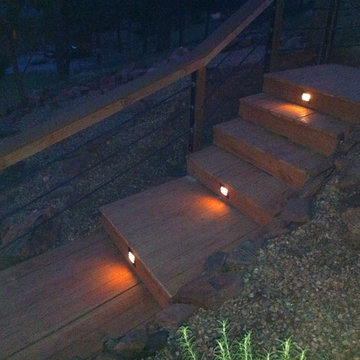
Freeman Construction Ltd
Example of a small mountain style backyard deck container garden design in Denver with no cover
Example of a small mountain style backyard deck container garden design in Denver with no cover
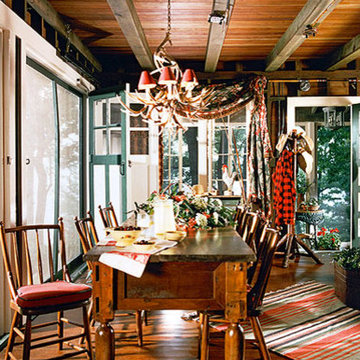
Inspiration for a small rustic dark wood floor great room remodel in Chicago with brown walls, a standard fireplace and a stone fireplace
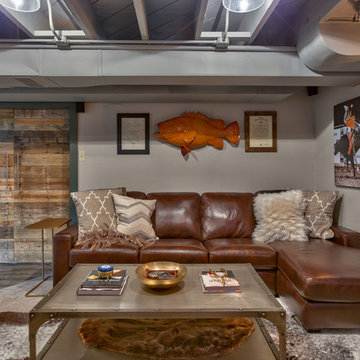
Amoura Productions
Example of a small mountain style look-out carpeted basement design in Omaha with gray walls
Example of a small mountain style look-out carpeted basement design in Omaha with gray walls
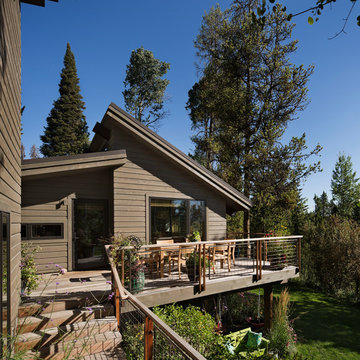
Custom Home in Jackson Hole, WY
Ward + Blake Architects
Paul Warchol Photography
Example of a small mountain style backyard deck container garden design in Other with no cover
Example of a small mountain style backyard deck container garden design in Other with no cover
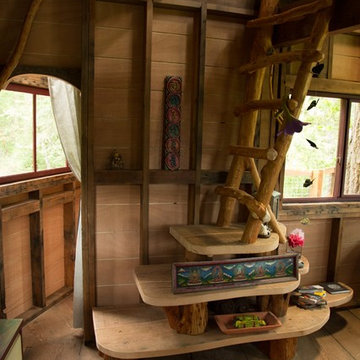
Here is the view of the stairs to the bedroom and the door to the bathroom. This one of a kind tree house was built and designed by The Treehouse Guys from the DIY Network. I was called in to do the staging and to help furnish the space for the resort owners. In keeping with the rest of the Doe Bay Resort, I kept the feel eclectic, relaxed. fun and funky.
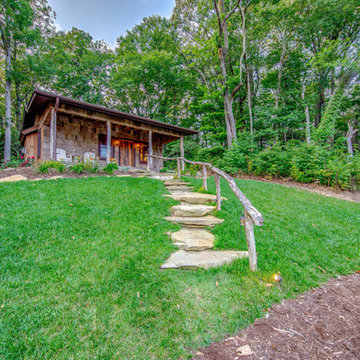
Guest cabin accenting a beautiful custom home on the mountainside near Asheville, NC. Use of on property wood, poplar bark, locust posts and beams.
Example of a small mountain style brown one-story mixed siding exterior home design in Other with a mixed material roof
Example of a small mountain style brown one-story mixed siding exterior home design in Other with a mixed material roof
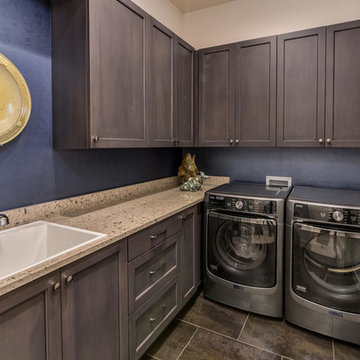
Dedicated laundry room - small rustic galley dedicated laundry room idea in Los Angeles with a drop-in sink, recessed-panel cabinets, dark wood cabinets, quartz countertops, blue walls and a side-by-side washer/dryer
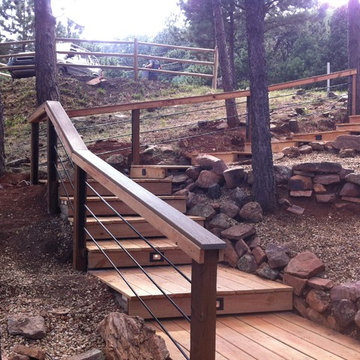
Freeman Construction Ltd
Example of a small mountain style backyard deck container garden design in Denver with no cover
Example of a small mountain style backyard deck container garden design in Denver with no cover
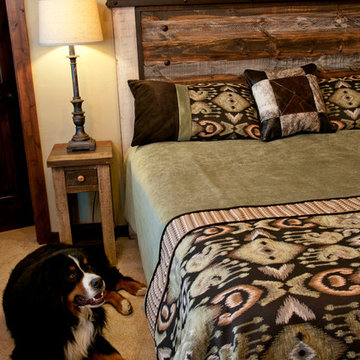
View of bed in guest bedroom in a Caldera Springs model home.
Bedroom - small rustic guest carpeted bedroom idea in Other with beige walls and no fireplace
Bedroom - small rustic guest carpeted bedroom idea in Other with beige walls and no fireplace
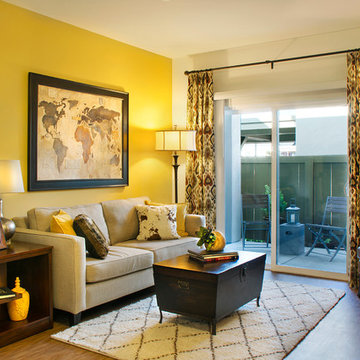
Living room - small rustic bamboo floor living room idea in Santa Barbara with yellow walls and a tv stand
Small Rustic Home Design Ideas
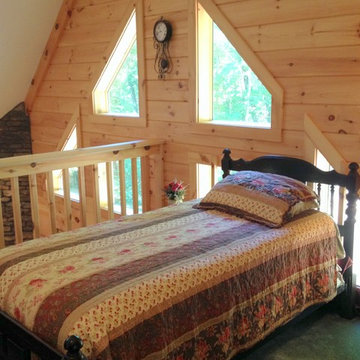
Inspiration for a small rustic loft-style carpeted bedroom remodel in Other with brown walls and no fireplace
56

























