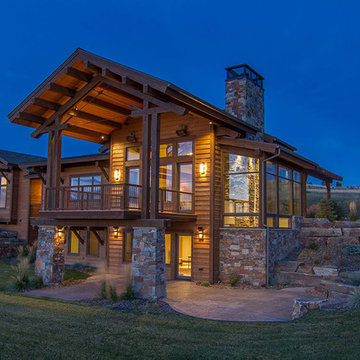Large Rustic Home Design Ideas
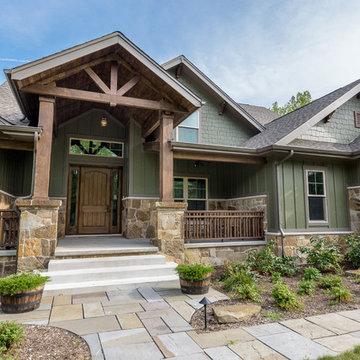
DJK Custom Homes
Inspiration for a large rustic green two-story concrete fiberboard exterior home remodel in Chicago
Inspiration for a large rustic green two-story concrete fiberboard exterior home remodel in Chicago
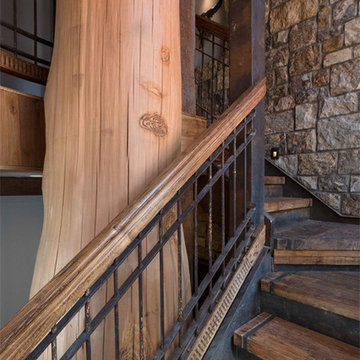
This unique project has heavy Asian influences due to the owner’s strong connection to Indonesia, along with a Mountain West flare creating a unique and rustic contemporary composition. This mountain contemporary residence is tucked into a mature ponderosa forest in the beautiful high desert of Flagstaff, Arizona. The site was instrumental on the development of our form and structure in early design. The 60 to 100 foot towering ponderosas on the site heavily impacted the location and form of the structure. The Asian influence combined with the vertical forms of the existing ponderosa forest led to the Flagstaff House trending towards a horizontal theme.
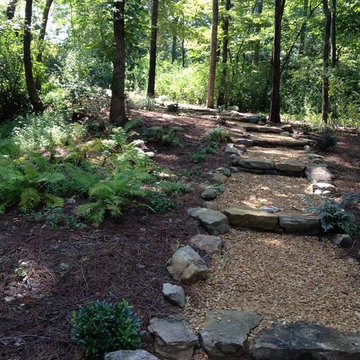
Inspiration for a large rustic shade hillside gravel landscaping in Richmond for spring.
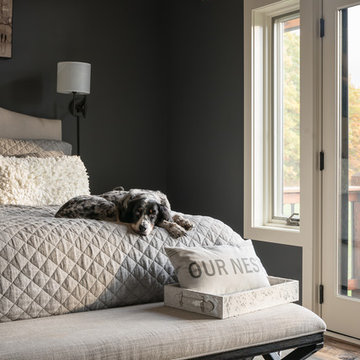
Kim Smith Photo of Buffalo--Commercial Photographer
Example of a large mountain style master light wood floor bedroom design in New York with gray walls
Example of a large mountain style master light wood floor bedroom design in New York with gray walls
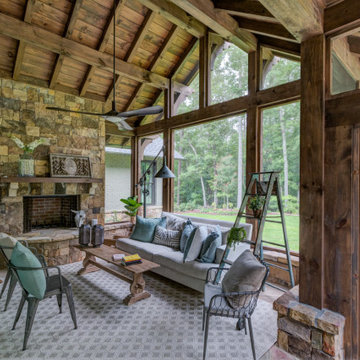
Large mountain style stone screened-in back porch photo in Atlanta with a roof extension
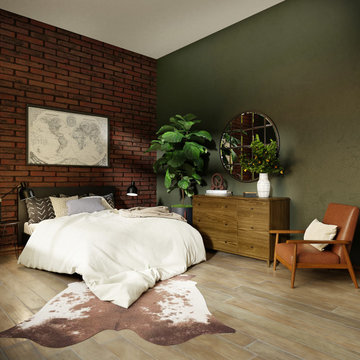
This rustic bedroom design brings together the perfect touches for a space that is warm and inviting. We love the clean lined and simple headboard against the dark brick wall. The leather accent chair adds warmth, that is further pulled into the space with the cowhide rug and rustic dresser. The fiddle leaf fig tree adds in a natural touch of greenery.
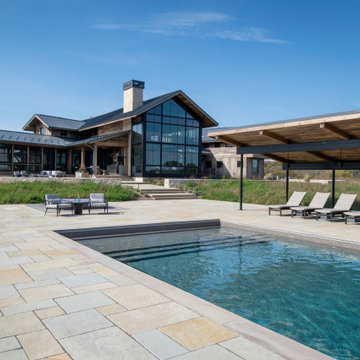
Nestled on 90 acres of peaceful prairie land, this modern rustic home blends indoor and outdoor spaces with natural stone materials and long, beautiful views. Featuring ORIJIN STONE's Westley™ Limestone veneer on both the interior and exterior, as well as our Tupelo™ Limestone interior tile, pool and patio paving.
Architecture: Rehkamp Larson Architects Inc
Builder: Hagstrom Builders
Landscape Architecture: Savanna Designs, Inc
Landscape Install: Landscape Renovations MN
Masonry: Merlin Goble Masonry Inc
Interior Tile Installation: Diamond Edge Tile
Interior Design: Martin Patrick 3
Photography: Scott Amundson Photography

Example of a large mountain style open concept dark wood floor family room design in Sacramento with white walls, a standard fireplace, a stone fireplace and a wall-mounted tv
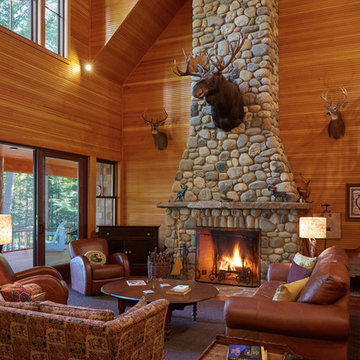
Photo by Jon Reece
Living room - large rustic open concept light wood floor living room idea in Portland Maine with a standard fireplace, a stone fireplace, beige walls and no tv
Living room - large rustic open concept light wood floor living room idea in Portland Maine with a standard fireplace, a stone fireplace, beige walls and no tv
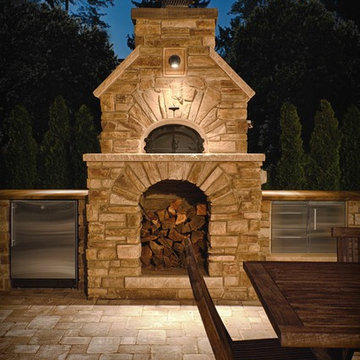
Large mountain style backyard brick patio kitchen photo in Detroit with no cover
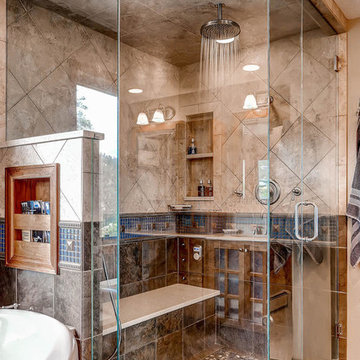
Inspiration for a large rustic master blue tile and mosaic tile concrete floor bathroom remodel in Denver with flat-panel cabinets, light wood cabinets, beige walls, an undermount sink and limestone countertops
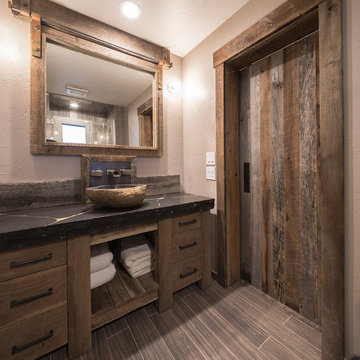
Inspiration for a large rustic 3/4 porcelain tile and brown floor alcove shower remodel in Denver with flat-panel cabinets, medium tone wood cabinets, beige walls, a vessel sink and a hinged shower door
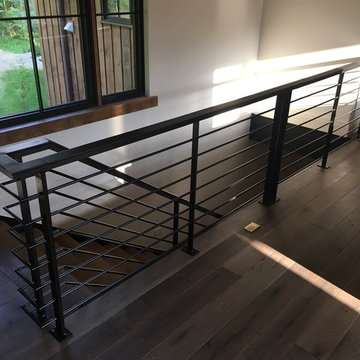
Rustic meets modern farmhouse interior railing!
Staircase - large rustic wooden straight metal railing staircase idea in Indianapolis with metal risers
Staircase - large rustic wooden straight metal railing staircase idea in Indianapolis with metal risers
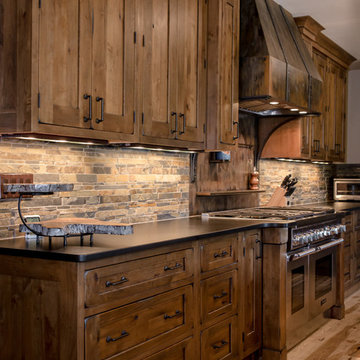
Builder | Thin Air Construction
Electrical Contractor- Shadow Mtn. Electric
Photography | Jon Kohlwey
Designer | Tara Bender
Starmark Cabinetry
Large mountain style u-shaped medium tone wood floor and brown floor open concept kitchen photo in Denver with a drop-in sink, shaker cabinets, brown cabinets, granite countertops, stainless steel appliances and an island
Large mountain style u-shaped medium tone wood floor and brown floor open concept kitchen photo in Denver with a drop-in sink, shaker cabinets, brown cabinets, granite countertops, stainless steel appliances and an island
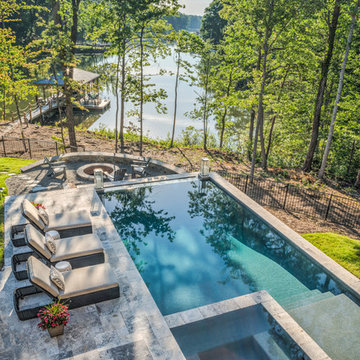
Example of a large mountain style backyard stone and rectangular infinity hot tub design in Charlotte
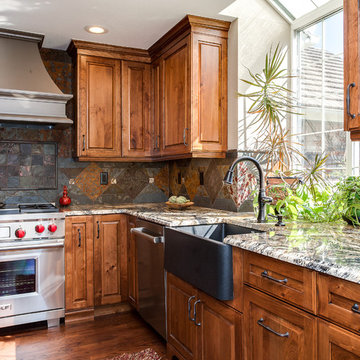
Perimeter Cabinets and Bar:
Frameless Current by Crystal
Door style: Countryside
Wood: Rustic Cherry
Finish: Summer Wheat with Brown Highlight
Glass accent Doors: Clear Waterglass
Island Cabinets:
Frameless Encore by Crystal
Door style: Country French Square
Wood: Knotty Alder
Finish: Signature Rub Thru Mushroom Paint with Flat Sheen with Umber under color, Distressing and Wearing with Black Highlight.
SubZero / Wolf Appliance package
Tile: Brazilian Multicolor Slate and Granite slab insert tiles 2x2”
Plumbing: New Blanco Apron Front Sink (IKON)
Countertops: Granite 3CM Supreme Gold , with Ogee Flat edge.
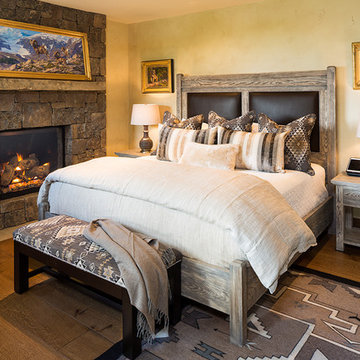
Karl Neumann Photography
Example of a large mountain style guest medium tone wood floor and brown floor bedroom design in Other with a standard fireplace, a stone fireplace and beige walls
Example of a large mountain style guest medium tone wood floor and brown floor bedroom design in Other with a standard fireplace, a stone fireplace and beige walls
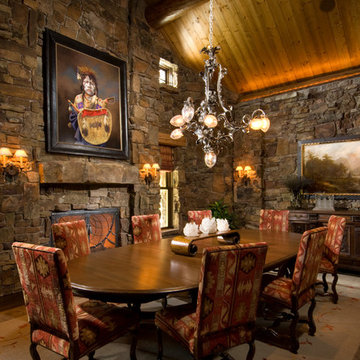
This rustic dining room has room for lots of family and guests to dine while enjoying the warming fireplace.
Architectural services provided by: Kibo Group Architecture (Part of the Rocky Mountain Homes Family of Companies)
Photos provided by: Longviews Studios
Construction services provided by: Malmquist Construction.
Large Rustic Home Design Ideas
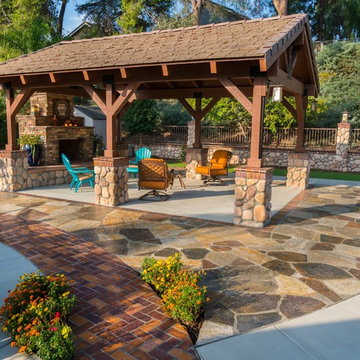
All stone work protected and enhanced with hight quality sealer.
Example of a large mountain style backyard stone patio design in Los Angeles with a gazebo
Example of a large mountain style backyard stone patio design in Los Angeles with a gazebo
32

























