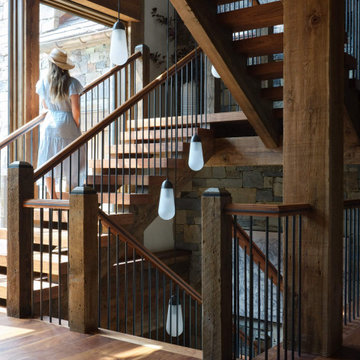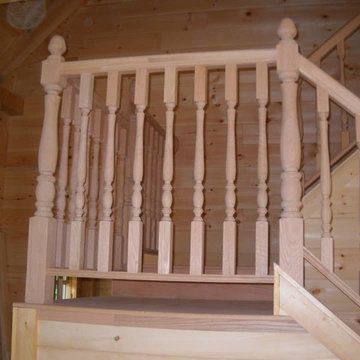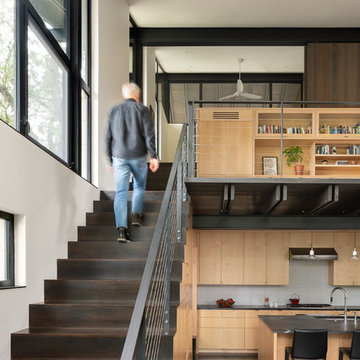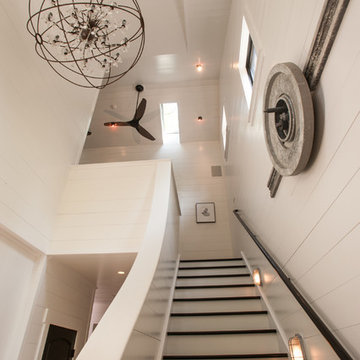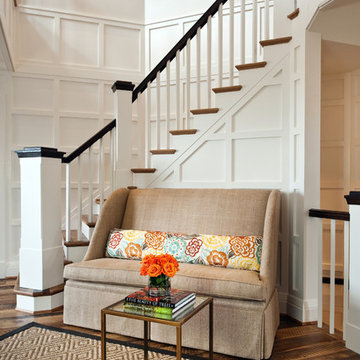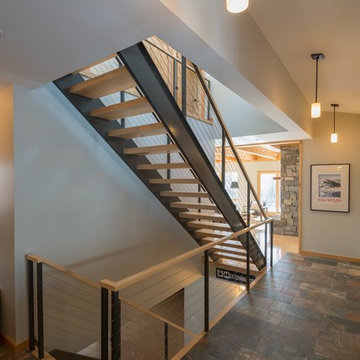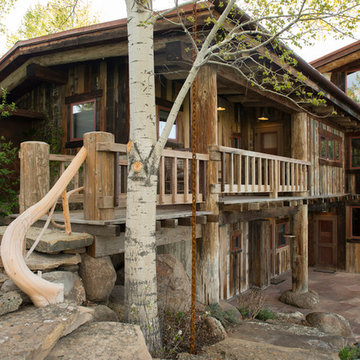Rustic Staircase Ideas
Refine by:
Budget
Sort by:Popular Today
621 - 640 of 11,165 photos
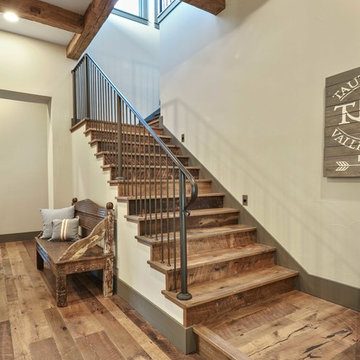
?: Lauren Keller | Luxury Real Estate Services, LLC
Reclaimed Wood Flooring - Sovereign Plank Wood Flooring - https://www.woodco.com/products/sovereign-plank/
Matching Reclaimed Oak Stair Treads
Reclaimed Hand Hewn Beams - https://www.woodco.com/products/reclaimed-hand-hewn-beams/
Reclaimed Oak Patina Faced Floors, Skip Planed, Original Saw Marks. Wide Plank Reclaimed Oak Floors, Random Width Reclaimed Flooring.
Reclaimed Beams in Ceiling - Hand Hewn Reclaimed Beams.
Barnwood Paneling & Ceiling - Wheaton Wallboard
Reclaimed Beam Mantel
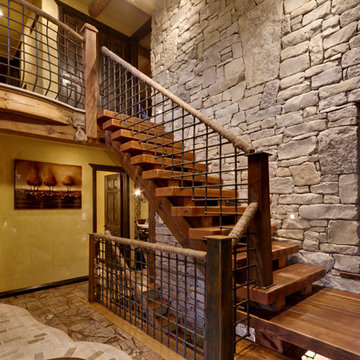
Removed wall blocking staircase to basement and used metal for railings and wood for staircase and overlook. Marble and brick flooring as base.
Staircase - large rustic wooden straight staircase idea in Milwaukee with wooden risers
Staircase - large rustic wooden straight staircase idea in Milwaukee with wooden risers
Find the right local pro for your project
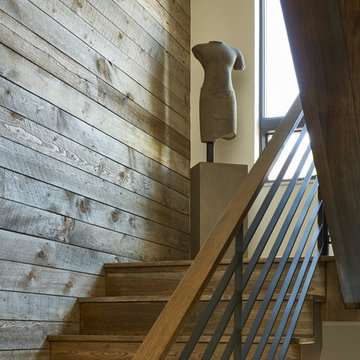
David Agnello
Staircase - large rustic wooden u-shaped wood railing staircase idea in Salt Lake City with wooden risers
Staircase - large rustic wooden u-shaped wood railing staircase idea in Salt Lake City with wooden risers
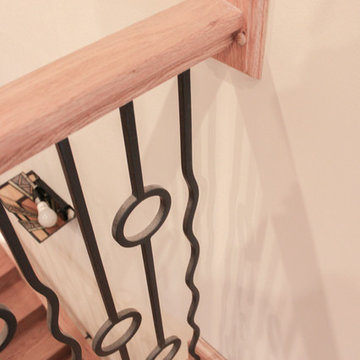
This unique balustrade system was cut to the exact specifications provided by project’s builder/owner and it is now featured in his large and gorgeous living area. These ornamental structure create stylish spatial boundaries and provide structural support; it amplifies the look of the space and elevate the décor of this custom home. CSC 1976-2020 © Century Stair Company ® All rights reserved.
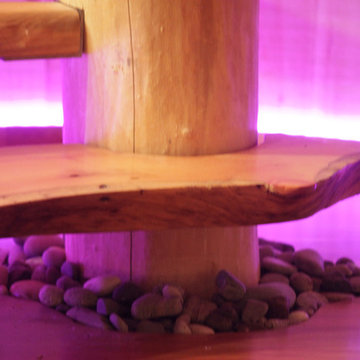
18 Ft Maple tree with spiral slab treads.
Inspired but what is at hand.
Mid-sized mountain style wooden straight open and wood railing staircase photo in Burlington
Mid-sized mountain style wooden straight open and wood railing staircase photo in Burlington
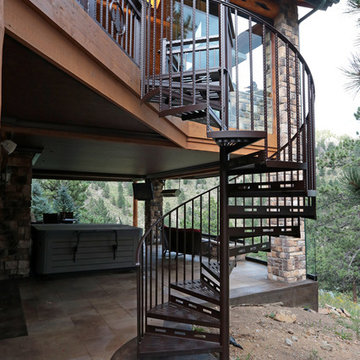
Inspiration for a rustic spiral metal railing staircase remodel in Denver
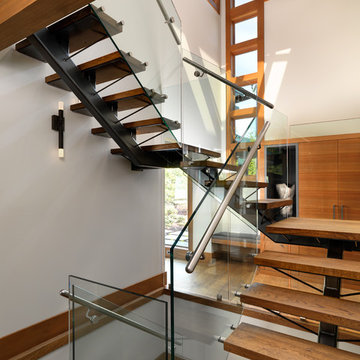
Example of a mountain style wooden floating open and glass railing staircase design in Vancouver
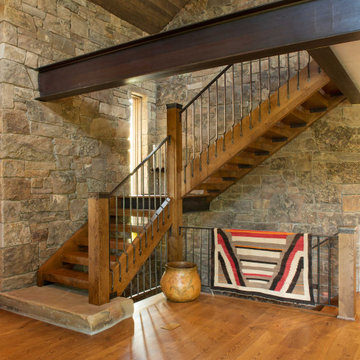
The unique aspects of this rustic staircase incorporate elements of wood, stone, and steel. Holding a unique style, the steel beam provides support while also tying in the stairwell guardrail. Displaying a large slab as the initial step up, this stairwell carries the stonework all the way up to the ceiling.
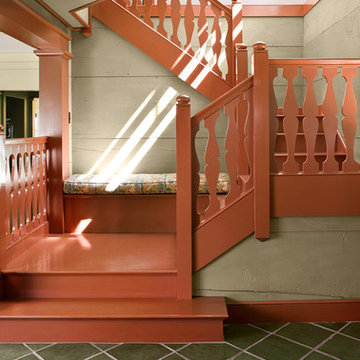
Mountain style painted u-shaped wood railing staircase photo in Boston with painted risers
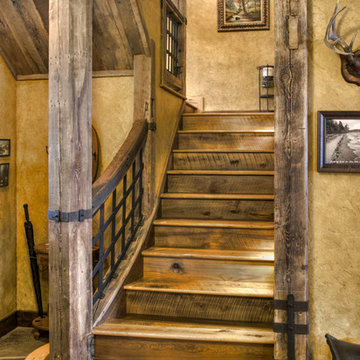
Example of a large mountain style wooden curved mixed material railing staircase design in Minneapolis with wooden risers
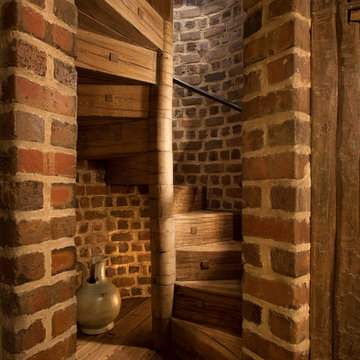
MDI worked through this client and their architect’s desire for a wine cave within their newly constructed home on Big Cedar Lake. MDI craftsmen fit a brick lined and custom crafted, wood spiral staircase into the cellar from the great room above.
Rustic Staircase Ideas
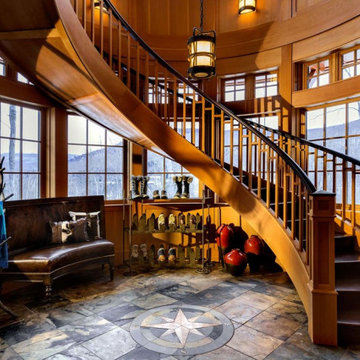
This three-story vacation home for a family of ski enthusiasts features 5 bedrooms and a six-bed bunk room, 5 1/2 bathrooms, kitchen, dining room, great room, 2 wet bars, great room, exercise room, basement game room, office, mud room, ski work room, decks, stone patio with sunken hot tub, garage, and elevator.
The home sits into an extremely steep, half-acre lot that shares a property line with a ski resort and allows for ski-in, ski-out access to the mountain’s 61 trails. This unique location and challenging terrain informed the home’s siting, footprint, program, design, interior design, finishes, and custom made furniture.
Credit: Samyn-D'Elia Architects
Project designed by Franconia interior designer Randy Trainor. She also serves the New Hampshire Ski Country, Lake Regions and Coast, including Lincoln, North Conway, and Bartlett.
For more about Randy Trainor, click here: https://crtinteriors.com/
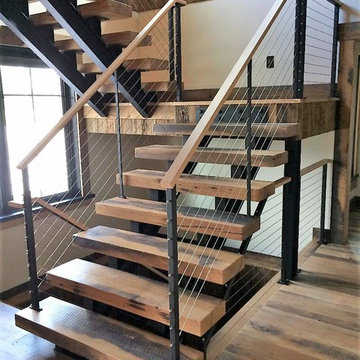
Double Beam Staircase with Cable Railing System
This unique project was a true work of art. Our client's home combined natural elements such as stone, wood and iron for a rustic ambiance. Combined with our modern style Cable Railing System, this house was truly a masterpiece.
32






