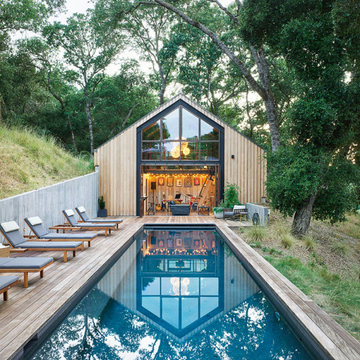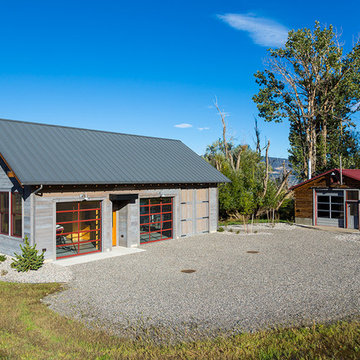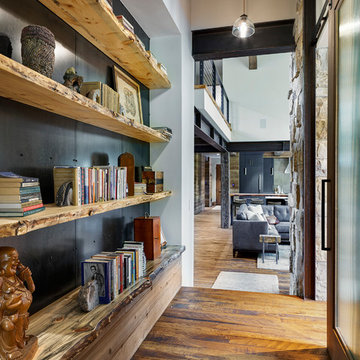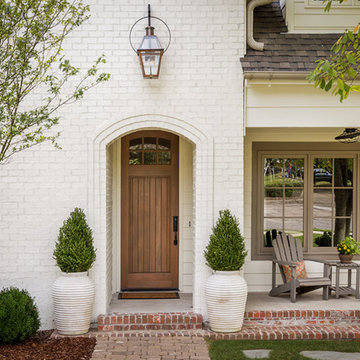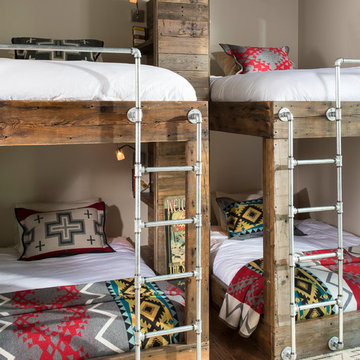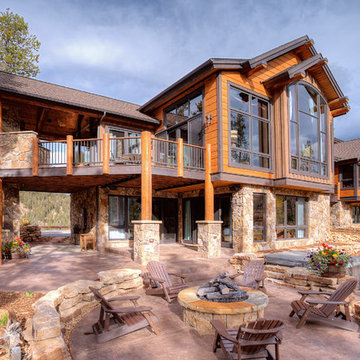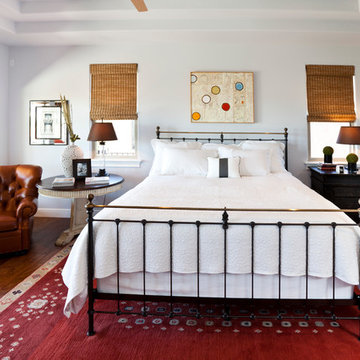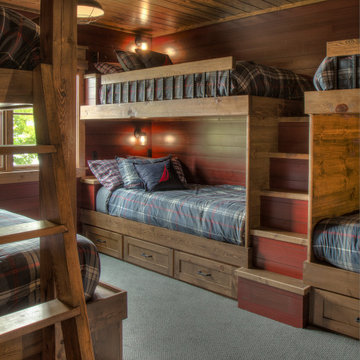Rustic Home Design Ideas
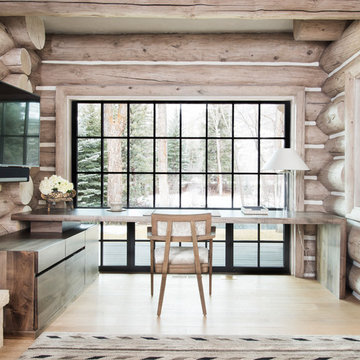
Inspiration for a rustic built-in desk light wood floor study room remodel in Denver with no fireplace
Find the right local pro for your project
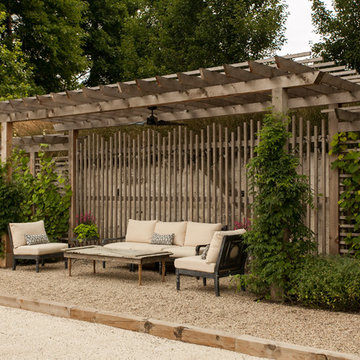
Hear what our clients, Lisa & Rick, have to say about their project by clicking on the Facebook link and then the Videos tab.
Hannah Goering Photography
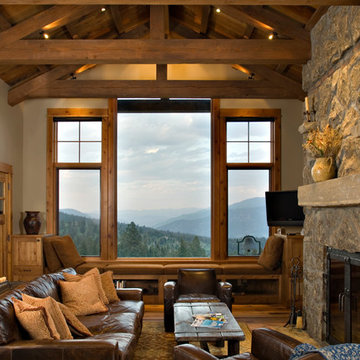
Set in a wildflower-filled mountain meadow, this Tuscan-inspired home is given a few design twists, incorporating the local mountain home flavor with modern design elements. The plan of the home is roughly 4500 square feet, and settled on the site in a single level. A series of ‘pods’ break the home into separate zones of use, as well as creating interesting exterior spaces.
Clean, contemporary lines work seamlessly with the heavy timbers throughout the interior spaces. An open concept plan for the great room, kitchen, and dining acts as the focus, and all other spaces radiate off that point. Bedrooms are designed to be cozy, with lots of storage with cubbies and built-ins. Natural lighting has been strategically designed to allow diffused light to filter into circulation spaces.
Exterior materials of historic planking, stone, slate roofing and stucco, along with accents of copper add a rich texture to the home. The use of these modern and traditional materials together results in a home that is exciting and unexpected.
(photos by Shelly Saunders)
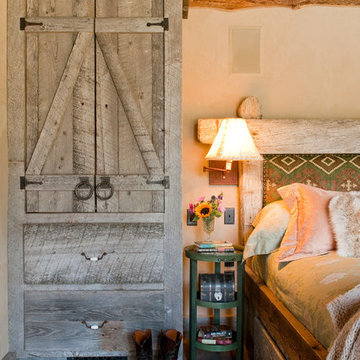
Headwaters Camp Custom Designed Cabin by Dan Joseph Architects, LLC, PO Box 12770 Jackson Hole, Wyoming, 83001 - PH 1-800-800-3935 - info@djawest.com

Mid-sized mountain style gray one-story wood exterior home photo in Minneapolis with a shingle roof

Rikki Snyder
Inspiration for a rustic gray floor powder room remodel in Burlington with furniture-like cabinets, medium tone wood cabinets, orange walls, a vessel sink, wood countertops and brown countertops
Inspiration for a rustic gray floor powder room remodel in Burlington with furniture-like cabinets, medium tone wood cabinets, orange walls, a vessel sink, wood countertops and brown countertops
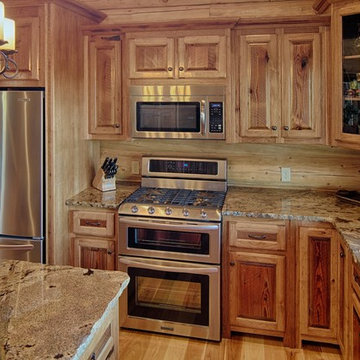
Danny Grizzle
Inspiration for a rustic kitchen remodel in Dallas with raised-panel cabinets, granite countertops, stainless steel appliances and medium tone wood cabinets
Inspiration for a rustic kitchen remodel in Dallas with raised-panel cabinets, granite countertops, stainless steel appliances and medium tone wood cabinets
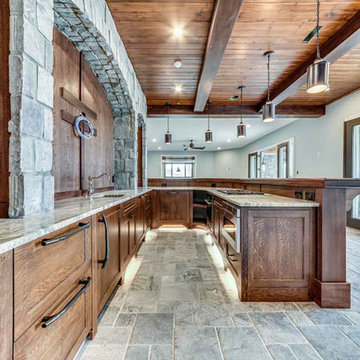
Sponsored
Fredericksburg, OH
High Point Cabinets
Columbus' Experienced Custom Cabinet Builder | 4x Best of Houzz Winner
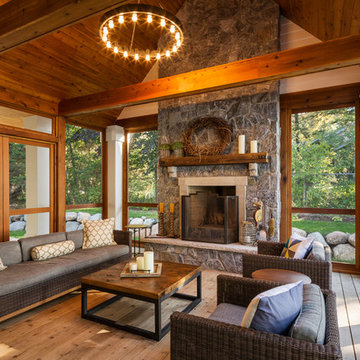
Corey Gaffer Photography
Mid-sized mountain style screened-in side porch idea in Minneapolis with a roof extension and decking
Mid-sized mountain style screened-in side porch idea in Minneapolis with a roof extension and decking
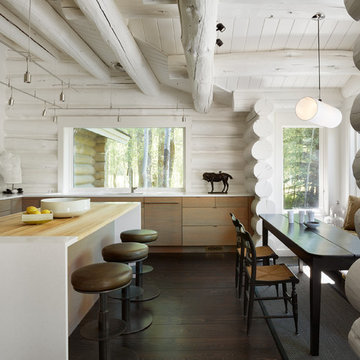
Matthew Millman
Eat-in kitchen - rustic dark wood floor eat-in kitchen idea in Other with an undermount sink, flat-panel cabinets, medium tone wood cabinets and an island
Eat-in kitchen - rustic dark wood floor eat-in kitchen idea in Other with an undermount sink, flat-panel cabinets, medium tone wood cabinets and an island
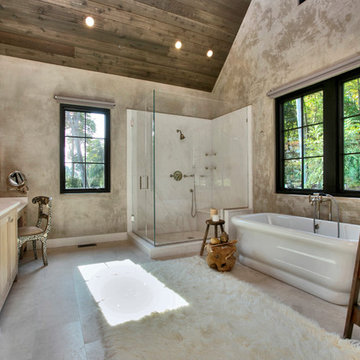
Custom plaster bathroom with black windows, enclosed glass and marble shower and a freestanding tub.
Inspiration for a large rustic master white tile and stone tile marble floor bathroom remodel in Other with an undermount sink, marble countertops, shaker cabinets, light wood cabinets, beige walls and a hinged shower door
Inspiration for a large rustic master white tile and stone tile marble floor bathroom remodel in Other with an undermount sink, marble countertops, shaker cabinets, light wood cabinets, beige walls and a hinged shower door
Rustic Home Design Ideas
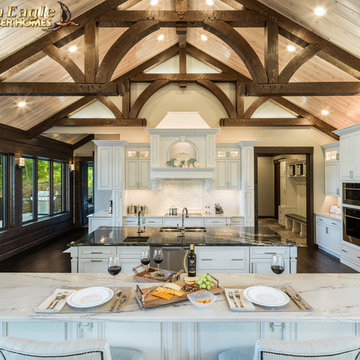
Elegant timber living The same attention to detail on the interior of the home continued to the outdoor living spaces.The Golden Eagle Log and Timber Homes team really understands how to blend architectural lines,shapes and textures for a truly remarable and one-of-a kind custom home.Golden Eagle has built over 5200 homes nationwide since 1966.
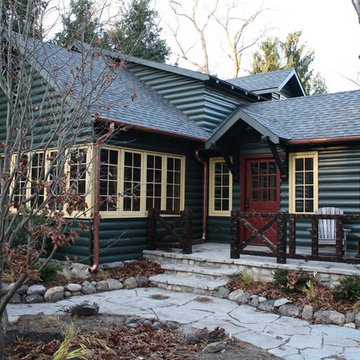
This original 1930's Michiana Log home was updated for year round use with an addition that included an Entry, connecting to a new two-car garage, Master Suite, Dining Room, Office, Bunk Room, and Screen Porch. Careful design consideration was given to maintaining the original cabin aesthetic, including the exterior materials and the intimacy of the interior spaces. Privacy and the creation of outdoor spaces was also a priority.
80

























