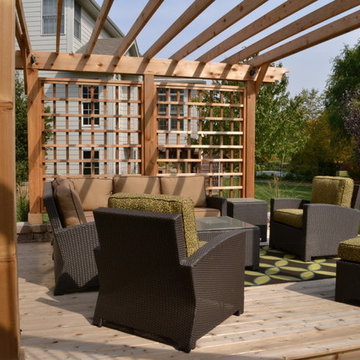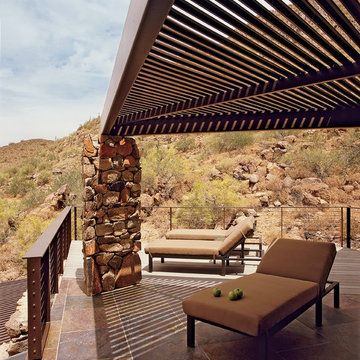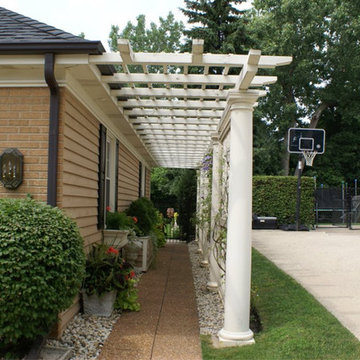Refine by:
Budget
Sort by:Popular Today
21 - 40 of 1,440 photos
Item 1 of 3
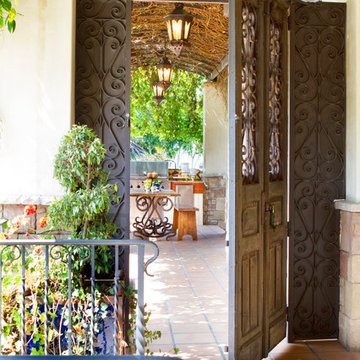
Photo Credit: Nicole Leone
Inspiration for a mediterranean tile side porch remodel in Los Angeles with a pergola
Inspiration for a mediterranean tile side porch remodel in Los Angeles with a pergola
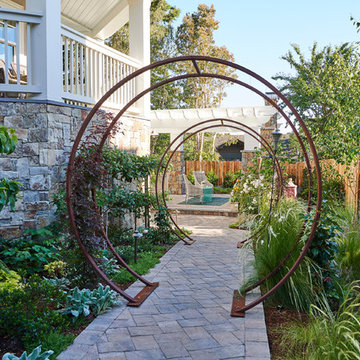
Complete outdoor living remodel including: front yard, side walkway, backyard, patio and driveway.
Inspiration for a side yard concrete paver patio remodel in San Francisco with a fire pit and a pergola
Inspiration for a side yard concrete paver patio remodel in San Francisco with a fire pit and a pergola
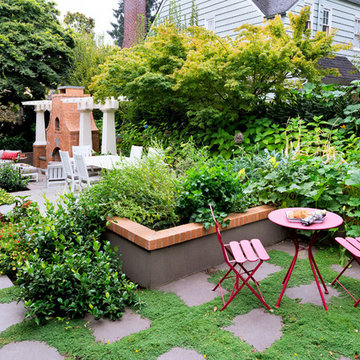
Photography by Blackstone Studios
Decorated by Lord Design
Inspiration for a mid-sized eclectic side yard stone patio remodel in Portland with a fire pit and a pergola
Inspiration for a mid-sized eclectic side yard stone patio remodel in Portland with a fire pit and a pergola
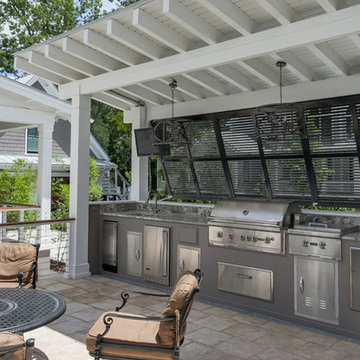
Inspiration for a mid-sized contemporary side yard stone patio kitchen remodel in Charleston with a pergola
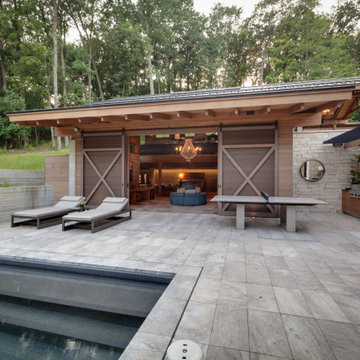
The owners requested a Private Resort that catered to their love for entertaining friends and family, a place where 2 people would feel just as comfortable as 42. Located on the western edge of a Wisconsin lake, the site provides a range of natural ecosystems from forest to prairie to water, allowing the building to have a more complex relationship with the lake - not merely creating large unencumbered views in that direction. The gently sloping site to the lake is atypical in many ways to most lakeside lots - as its main trajectory is not directly to the lake views - allowing for focus to be pushed in other directions such as a courtyard and into a nearby forest.
The biggest challenge was accommodating the large scale gathering spaces, while not overwhelming the natural setting with a single massive structure. Our solution was found in breaking down the scale of the project into digestible pieces and organizing them in a Camp-like collection of elements:
- Main Lodge: Providing the proper entry to the Camp and a Mess Hall
- Bunk House: A communal sleeping area and social space.
- Party Barn: An entertainment facility that opens directly on to a swimming pool & outdoor room.
- Guest Cottages: A series of smaller guest quarters.
- Private Quarters: The owners private space that directly links to the Main Lodge.
These elements are joined by a series green roof connectors, that merge with the landscape and allow the out buildings to retain their own identity. This Camp feel was further magnified through the materiality - specifically the use of Doug Fir, creating a modern Northwoods setting that is warm and inviting. The use of local limestone and poured concrete walls ground the buildings to the sloping site and serve as a cradle for the wood volumes that rest gently on them. The connections between these materials provided an opportunity to add a delicate reading to the spaces and re-enforce the camp aesthetic.
The oscillation between large communal spaces and private, intimate zones is explored on the interior and in the outdoor rooms. From the large courtyard to the private balcony - accommodating a variety of opportunities to engage the landscape was at the heart of the concept.
Overview
Chenequa, WI
Size
Total Finished Area: 9,543 sf
Completion Date
May 2013
Services
Architecture, Landscape Architecture, Interior Design
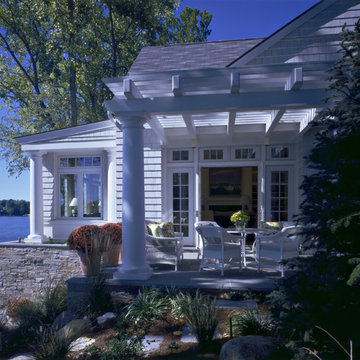
Side yard patio opens to lakeside views without obscuring interior views to lake, stepping down via a series of platforms to access waterfront/docks - Architecture: HAUS | Architecture - Construction: Stenz Construction - Photo: Greg Murphey Studios
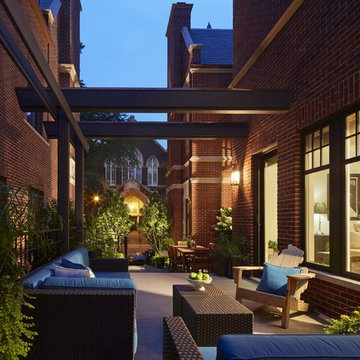
A variety of customized outdoor spaces...from back yards to roof decks four-stories above ground.
Steve Hall
Example of a large transitional side yard outdoor kitchen deck design in Chicago with a pergola
Example of a large transitional side yard outdoor kitchen deck design in Chicago with a pergola
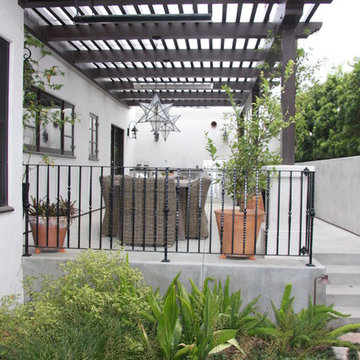
Beautiful outdoor living and barbeque area
Patio - mid-sized mediterranean side yard concrete patio idea in Los Angeles with a pergola
Patio - mid-sized mediterranean side yard concrete patio idea in Los Angeles with a pergola
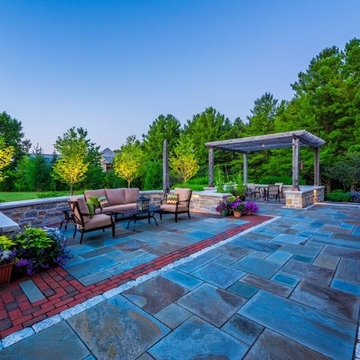
A masonry wall matching the home with a Bedford stone cap frames the side courtyard. A Fond du Lac Silver limestone step delivers you down to the full-range bluestone patio. Two areas within the courtyard patio are framed with Pine Hall StormPave permeable pavers adding drainage. In addition stretcher border of Germantown rough cobbles provides further detailing. A rustic pergola of barn barn wood covers a dining area.
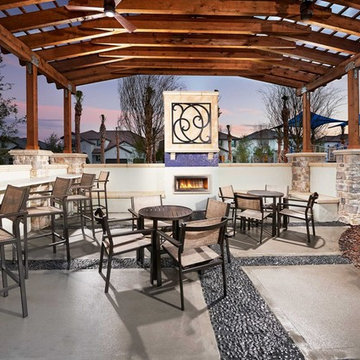
Inspiration for a mid-sized contemporary side yard stone patio remodel in Orlando with a fire pit and a pergola
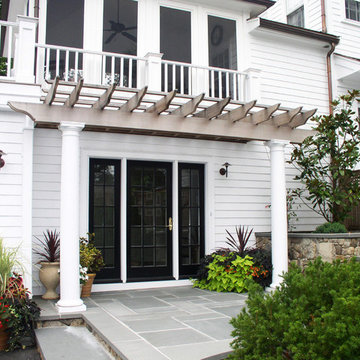
Patio - mid-sized transitional side yard stone patio idea in Boston with a pergola
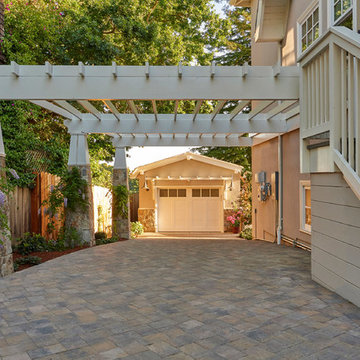
Complete outdoor living remodel including: front yard, side walkway, backyard, patio and driveway.
Example of a side yard concrete paver patio design in San Francisco with a pergola
Example of a side yard concrete paver patio design in San Francisco with a pergola
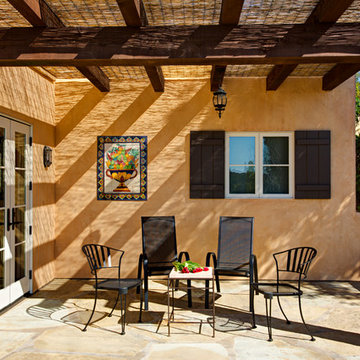
Contractor: Gordon Gibbons
Photographer: Alandro Abba
Example of a tuscan side yard tile patio design in Santa Barbara with a pergola
Example of a tuscan side yard tile patio design in Santa Barbara with a pergola
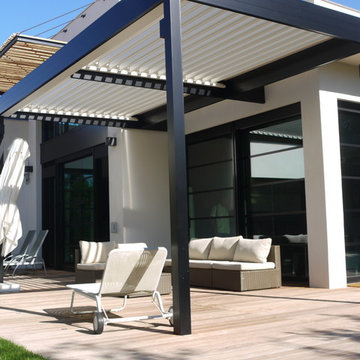
Inspiration for a large modern side yard patio remodel in New York with decking and a pergola
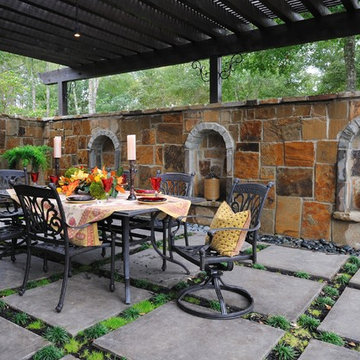
The outdoor kitchen is complemented by a bar and adjacent dining area with pergola. Oversized patio pavers interspersed with groundcover and a stone wall with decorative niches add to the ambience of this space.
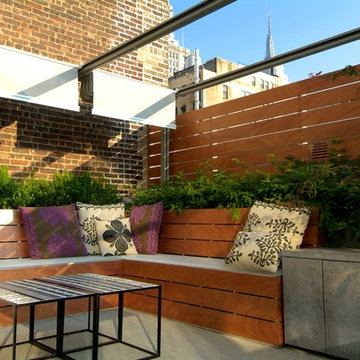
Inspiration for a mid-sized modern side yard concrete paver patio container garden remodel in New York with a pergola
Side Yard Design Ideas with a Pergola
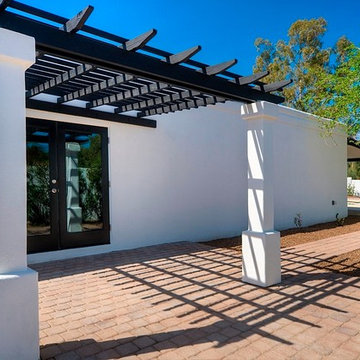
Example of a small tuscan side yard brick patio design in Phoenix with a pergola
2












