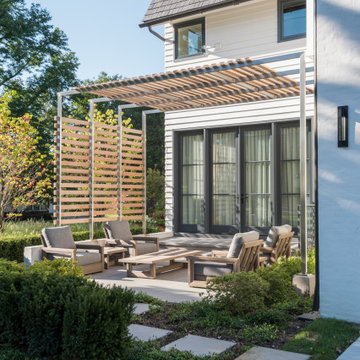Refine by:
Budget
Sort by:Popular Today
81 - 100 of 1,440 photos
Item 1 of 3
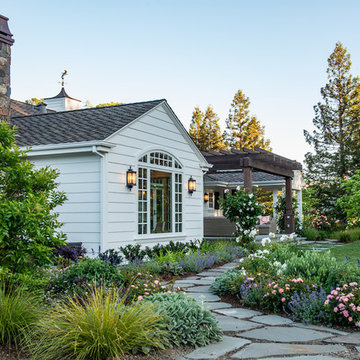
Treve Johnson Photography
Patio - large transitional side yard stone patio idea in San Francisco with a pergola
Patio - large transitional side yard stone patio idea in San Francisco with a pergola
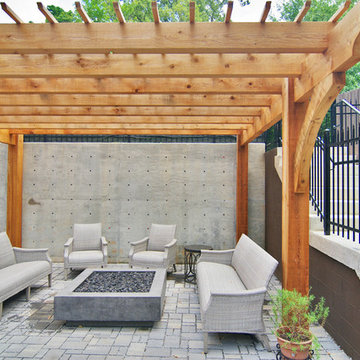
Patio - mid-sized contemporary side yard stone patio idea in Atlanta with a fire pit and a pergola
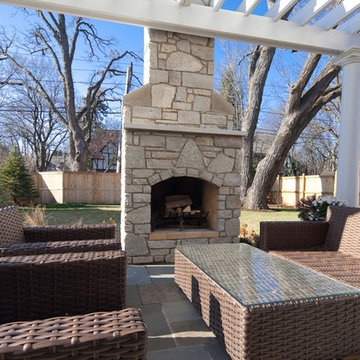
Mid-sized elegant side yard stone patio photo in Chicago with a fire pit and a pergola
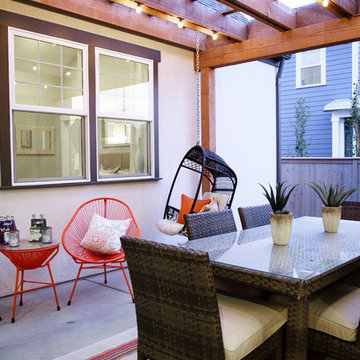
Palisades Model, Daybreak Patio
Mid-sized transitional side yard concrete patio photo in Salt Lake City with a pergola
Mid-sized transitional side yard concrete patio photo in Salt Lake City with a pergola
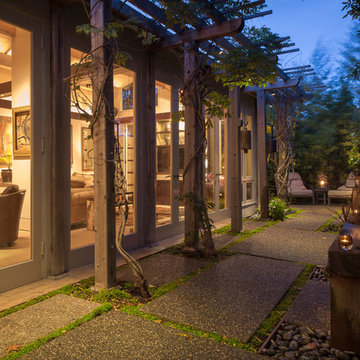
Zen House - Carmel - CA
Zen Garden/Exterior Patio fearuring French Doors to main living space
Scott Hargis Photography
Example of a mid-sized trendy side yard concrete patio design in San Francisco with a pergola
Example of a mid-sized trendy side yard concrete patio design in San Francisco with a pergola
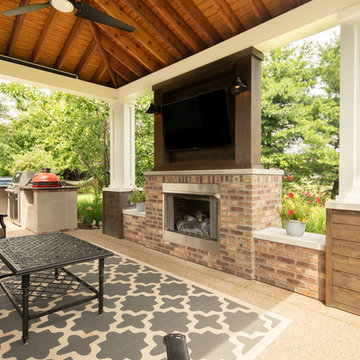
Inspiration for a mid-sized transitional concrete paver side porch remodel in Indianapolis with a fireplace and a pergola
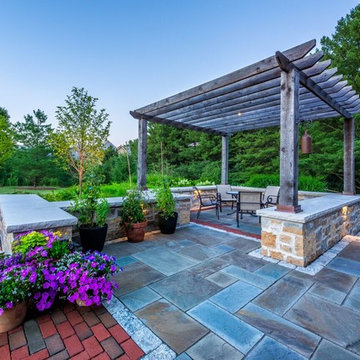
A pergola of rustic barn wood spans a masonry courtyard wall capped with Bedford stone. The dining bluestone patio is framed by a triple stretcher of permeable, Pine Hall StormPave brick pavers with an outer stretcher border of Germantown limestone cobbles. LED under ledge low voltage lights were placed in select areas on the cap of the courtyard walls while a down light was anchored in the center of the overhead pergola.
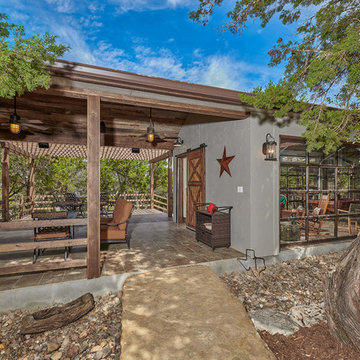
Features to the cabana include reclaimed wood ceiling, a-frame ceiling, wood tile floor, garage doors and sliding barn doors.
Inspiration for a large cottage side yard tile patio remodel in Other with a fire pit and a pergola
Inspiration for a large cottage side yard tile patio remodel in Other with a fire pit and a pergola
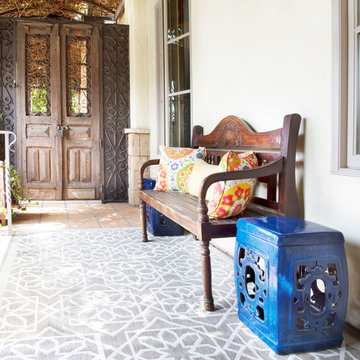
Photo Credit: Nicole Leone
Inspiration for a mediterranean tile porch remodel in Los Angeles with a pergola
Inspiration for a mediterranean tile porch remodel in Los Angeles with a pergola
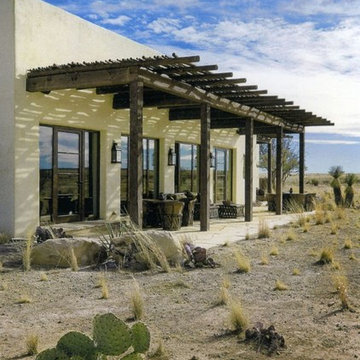
Robert Reck
Inspiration for a southwestern stone side porch remodel in Austin with a pergola
Inspiration for a southwestern stone side porch remodel in Austin with a pergola
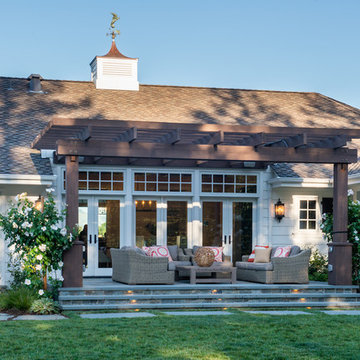
Treve Johnson Photography
Patio - large transitional side yard stone patio idea in San Francisco with a pergola
Patio - large transitional side yard stone patio idea in San Francisco with a pergola
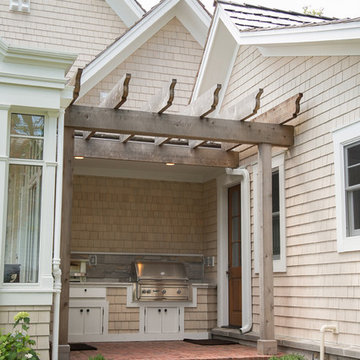
GENEVA CABINET COMPANY, LLC. Lake Geneva, Wi., Builder Lowell Custom Homes., Interior Design by Jane Shepard., Shanna Wolf/S.Photography., Outdoor kitchen in covered porch adjacent to conservatory and indoor kitchen. Brown Jordan
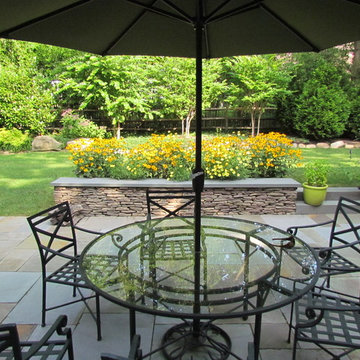
A wonderful gathering spot for family and friends!
Patio - mid-sized eclectic side yard concrete paver patio idea in Philadelphia with a pergola
Patio - mid-sized eclectic side yard concrete paver patio idea in Philadelphia with a pergola
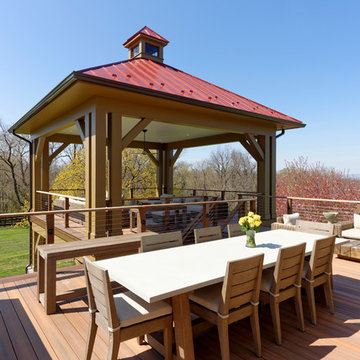
Photo by Bob Narod, Photographer LLC
Example of a large transitional side yard deck design in DC Metro with a pergola
Example of a large transitional side yard deck design in DC Metro with a pergola
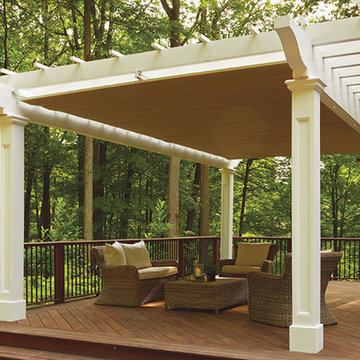
Most pergolas fall into the category of attached, or freestanding. This example near Morris Plains, New Jersey is a rare and exceptionally well designed hybrid. It’s very unusual, and in the hands of a bad designer, a recipe for aesthetic disaster. That is clearly not the case here as this Walpole Outdoors project is worthy of our highest compliments.
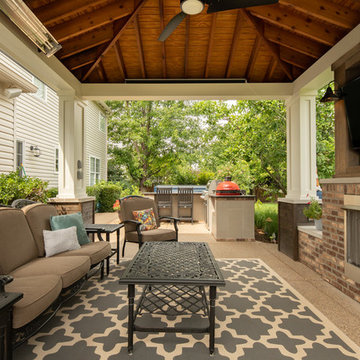
This is an example of a mid-sized transitional concrete paver side porch design in Indianapolis with a fireplace and a pergola.
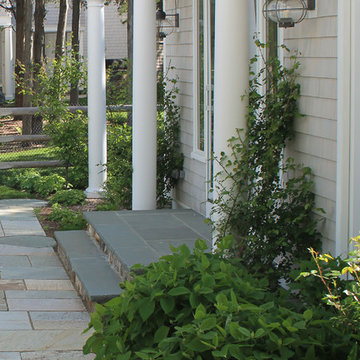
Natural stone patio and steps lead from the pool house to the pool. Climbing roses, hydrangea, and hosta. Patio and Plantings by Rapoza Landscape, Pool House and Pergola by Hampton & Blake Builders.
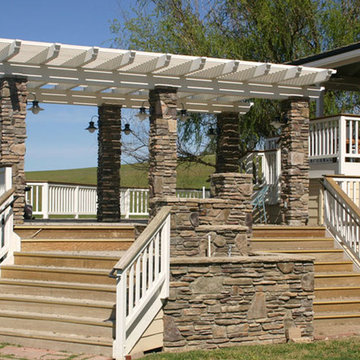
Deck Patio & Barbecue
Mid-sized elegant side yard deck photo in San Luis Obispo with a pergola
Mid-sized elegant side yard deck photo in San Luis Obispo with a pergola
Side Yard Design Ideas with a Pergola
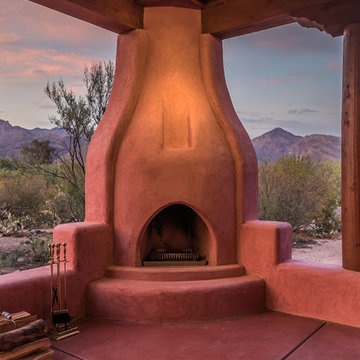
Colored concrete floors match the rose hue of the stuccoed kiva porch fireplace.
Patio - southwestern side yard concrete patio idea in Other with a pergola
Patio - southwestern side yard concrete patio idea in Other with a pergola
5












