Single-Wall Kitchen with an Island Ideas
Refine by:
Budget
Sort by:Popular Today
141 - 160 of 74,191 photos
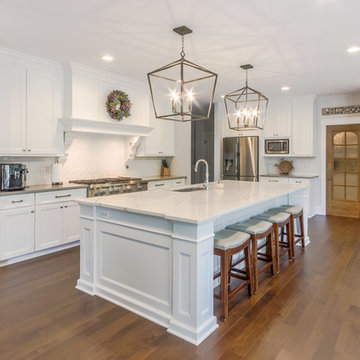
Inspiration for a large transitional single-wall dark wood floor and brown floor eat-in kitchen remodel in Detroit with an undermount sink, shaker cabinets, white cabinets, quartz countertops, white backsplash, subway tile backsplash, stainless steel appliances, an island and white countertops
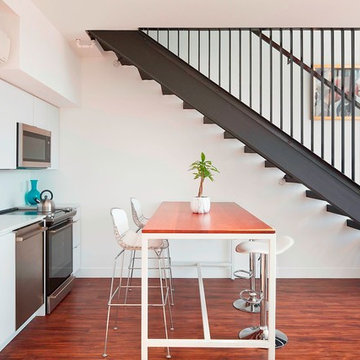
Eat-in kitchen - contemporary single-wall medium tone wood floor and brown floor eat-in kitchen idea in San Diego with an undermount sink, flat-panel cabinets, white cabinets, white backsplash, stainless steel appliances, an island and white countertops
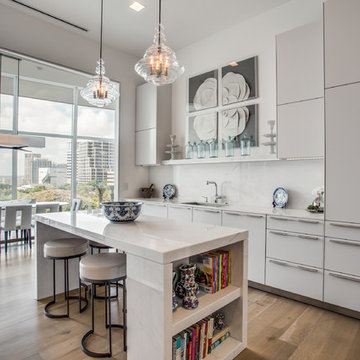
Inspiration for a mid-sized contemporary single-wall medium tone wood floor and brown floor eat-in kitchen remodel in Dallas with flat-panel cabinets, white cabinets, white backsplash, an island, white countertops, an undermount sink and solid surface countertops
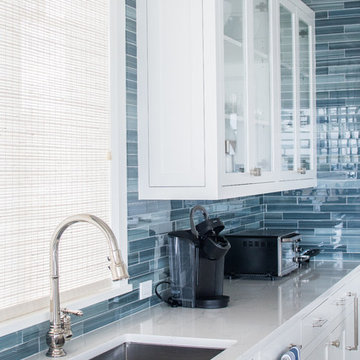
Mid-sized beach style single-wall medium tone wood floor and brown floor open concept kitchen photo in New York with an undermount sink, glass-front cabinets, white cabinets, blue backsplash, glass tile backsplash, stainless steel appliances, an island and white countertops

This beautiful eclectic kitchen brings together the class and simplistic feel of mid century modern with the comfort and natural elements of the farmhouse style. The white cabinets, tile and countertops make the perfect backdrop for the pops of color from the beams, brass hardware and black metal fixtures and cabinet frames.
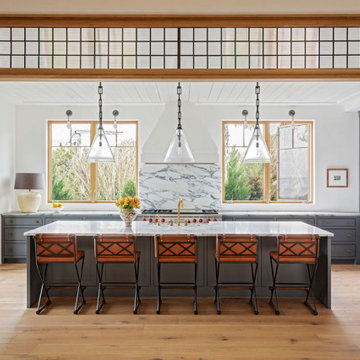
Huge beach style single-wall light wood floor, brown floor and shiplap ceiling eat-in kitchen photo in Charleston with an undermount sink, gray cabinets, marble countertops, multicolored backsplash, marble backsplash, stainless steel appliances, an island and multicolored countertops
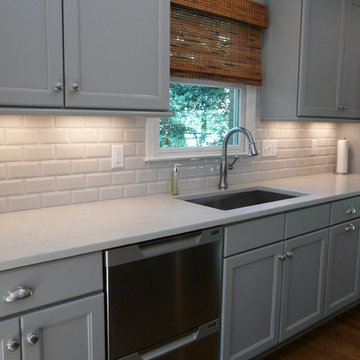
This kitchen features Wellborn Cabinet's new color- DOVE!!! The door style is Millbrook Maple. The island is the same door style, but in a coffee finish. The island top is called Fantasy Brown quartzite. The perimeter tops are Caesarstone. Kitchen was originally very small and formal dining space was not used often. We have made this one large space that is wonderful for family, friends, and every day life. It flows very well for entertaining as well.
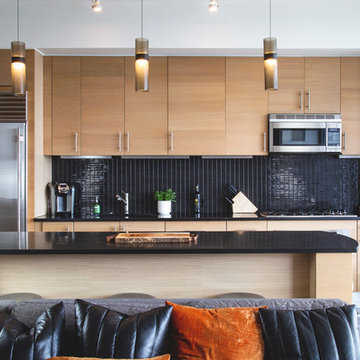
Inspired by a design scheme described as “moody masculine” in this New York City residence, designer Susanne Fox created a dark, simple, and modern look for this gorgeous open kitchen in Midtown.
Nemo Tile’s Glazed Stack mosaic in glossy black was selected for the backsplash. The contrast between the dark glazing and the light wood cabinets creates a beautiful sleek look while the natural light plays on the tile and creates gorgeous movement through the space.
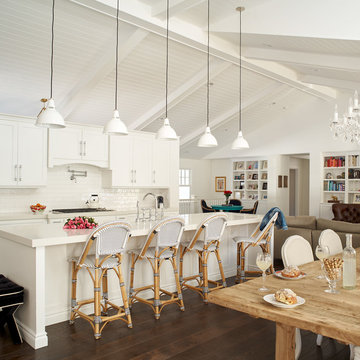
Photographer: David Patterson
Open concept kitchen - large transitional single-wall dark wood floor open concept kitchen idea in Denver with white cabinets, white backsplash, an island, a farmhouse sink, shaker cabinets, solid surface countertops, subway tile backsplash and white appliances
Open concept kitchen - large transitional single-wall dark wood floor open concept kitchen idea in Denver with white cabinets, white backsplash, an island, a farmhouse sink, shaker cabinets, solid surface countertops, subway tile backsplash and white appliances
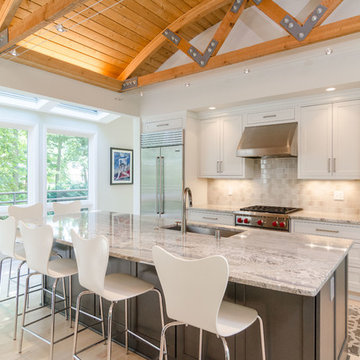
Small trendy single-wall light wood floor and beige floor open concept kitchen photo in Chicago with an undermount sink, shaker cabinets, white cabinets, granite countertops, beige backsplash, stone tile backsplash, stainless steel appliances, an island and gray countertops
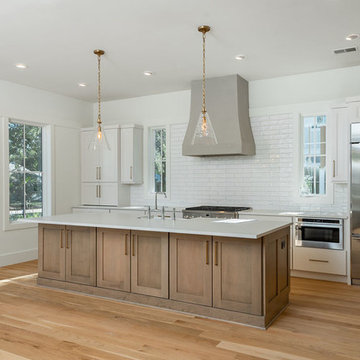
Keen Eye Marketing
Mid-sized single-wall medium tone wood floor and brown floor open concept kitchen photo in Charleston with a farmhouse sink, shaker cabinets, medium tone wood cabinets, quartz countertops, white backsplash, subway tile backsplash, stainless steel appliances, an island and white countertops
Mid-sized single-wall medium tone wood floor and brown floor open concept kitchen photo in Charleston with a farmhouse sink, shaker cabinets, medium tone wood cabinets, quartz countertops, white backsplash, subway tile backsplash, stainless steel appliances, an island and white countertops
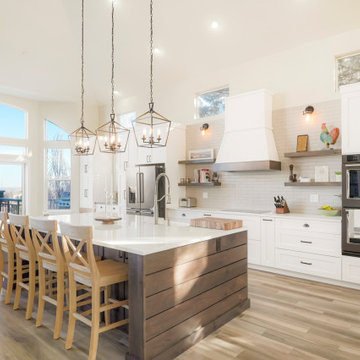
Inspiring kitchen renovation in Castle Pines that captures a bright, seaside aesthetic. Featuring white Shaker-style cabinetry with rustic beech accents.
David Bradley Cabinetry: Denali door style with White Frost paint on perimeter / Rustic beech accents with Stone finish on island, hood apron, and floating shelves.
Design by Jennie Showers, BKC Kitchen and Bath, in partnership with HS Design Build.
Photos: RangeFinder Photography

Inspiration for a large country single-wall ceramic tile, gray floor and wood ceiling eat-in kitchen remodel in Detroit with an undermount sink, recessed-panel cabinets, medium tone wood cabinets, quartz countertops, beige backsplash, subway tile backsplash, stainless steel appliances, an island and white countertops
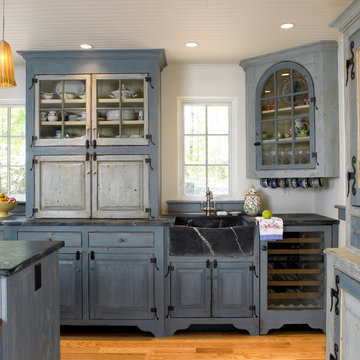
Gridley+Graves Photographers
Example of a large country single-wall light wood floor and brown floor eat-in kitchen design in Philadelphia with a single-bowl sink, blue cabinets, white backsplash, stainless steel appliances, an island, soapstone countertops and raised-panel cabinets
Example of a large country single-wall light wood floor and brown floor eat-in kitchen design in Philadelphia with a single-bowl sink, blue cabinets, white backsplash, stainless steel appliances, an island, soapstone countertops and raised-panel cabinets
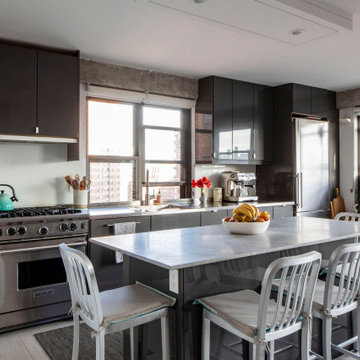
Inspiration for an industrial single-wall light wood floor and gray floor kitchen remodel in New York with an integrated sink, flat-panel cabinets, gray cabinets, stainless steel appliances, an island and gray countertops
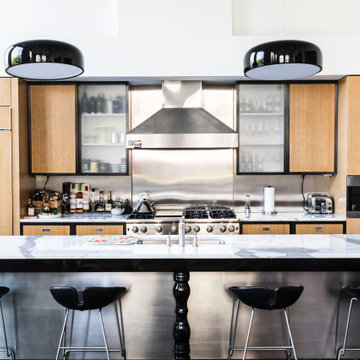
Kitchen Renovation for a busy family of 4. Rift Cut White Oak cabinets, black lacquer lighting, and turned counter legs add warmth and character to this spacious open kitchen setting.

This 1956 John Calder Mackay home had been poorly renovated in years past. We kept the 1400 sqft footprint of the home, but re-oriented and re-imagined the bland white kitchen to a midcentury olive green kitchen that opened up the sight lines to the wall of glass facing the rear yard. We chose materials that felt authentic and appropriate for the house: handmade glazed ceramics, bricks inspired by the California coast, natural white oaks heavy in grain, and honed marbles in complementary hues to the earth tones we peppered throughout the hard and soft finishes. This project was featured in the Wall Street Journal in April 2022.
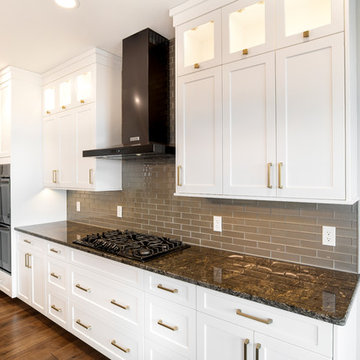
- Countertops: Granite - 'Cosmic Blue'
- Fabricated & Installed for Stoneshire Builders in Bismarck, ND
(Photos by Alison Sund)
Eat-in kitchen - large contemporary single-wall medium tone wood floor and brown floor eat-in kitchen idea in Other with a double-bowl sink, shaker cabinets, white cabinets, granite countertops, beige backsplash, stainless steel appliances, an island and black countertops
Eat-in kitchen - large contemporary single-wall medium tone wood floor and brown floor eat-in kitchen idea in Other with a double-bowl sink, shaker cabinets, white cabinets, granite countertops, beige backsplash, stainless steel appliances, an island and black countertops

Lighten, brighten and open up the space were the goals of this first floor renovation on Chicago's North Shore.
Large transitional single-wall medium tone wood floor and brown floor open concept kitchen photo in Chicago with an island, an undermount sink, paneled appliances, gray countertops, recessed-panel cabinets, gray cabinets, quartzite countertops, multicolored backsplash and glass tile backsplash
Large transitional single-wall medium tone wood floor and brown floor open concept kitchen photo in Chicago with an island, an undermount sink, paneled appliances, gray countertops, recessed-panel cabinets, gray cabinets, quartzite countertops, multicolored backsplash and glass tile backsplash
Single-Wall Kitchen with an Island Ideas
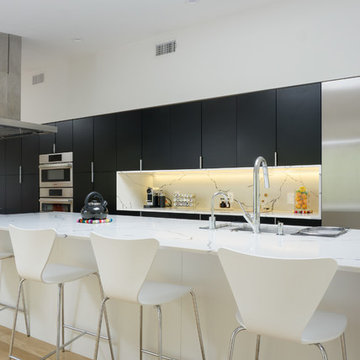
Mario Peixoto Photography
Open concept kitchen - large contemporary single-wall light wood floor and brown floor open concept kitchen idea in Los Angeles with an undermount sink, flat-panel cabinets, white cabinets, quartz countertops, white backsplash, stone slab backsplash, stainless steel appliances, an island and white countertops
Open concept kitchen - large contemporary single-wall light wood floor and brown floor open concept kitchen idea in Los Angeles with an undermount sink, flat-panel cabinets, white cabinets, quartz countertops, white backsplash, stone slab backsplash, stainless steel appliances, an island and white countertops
8





